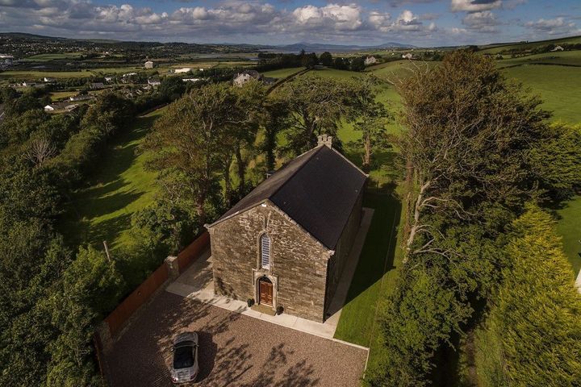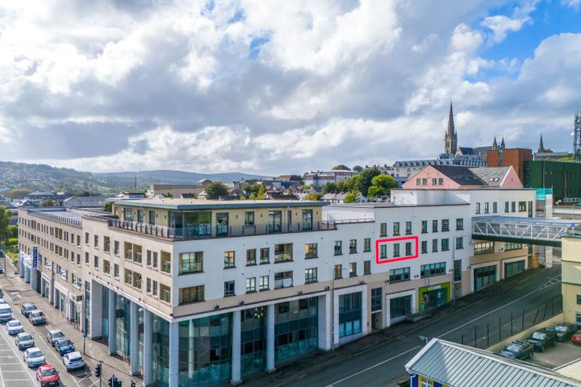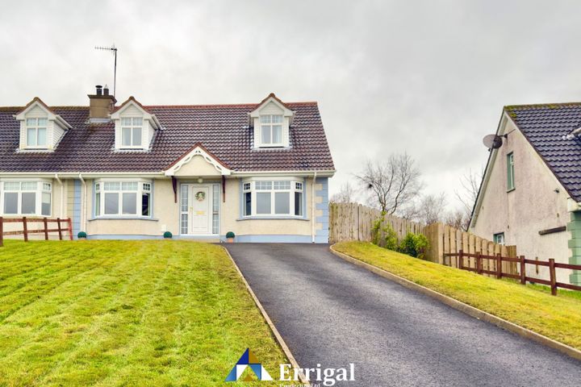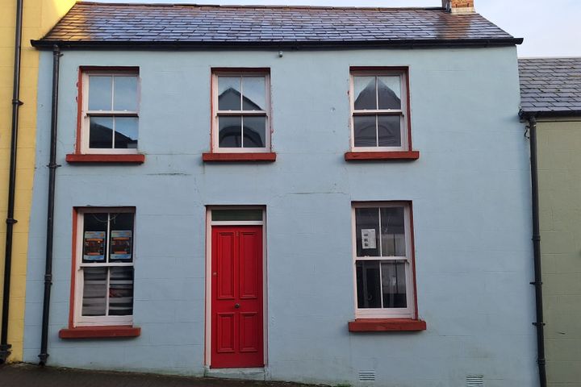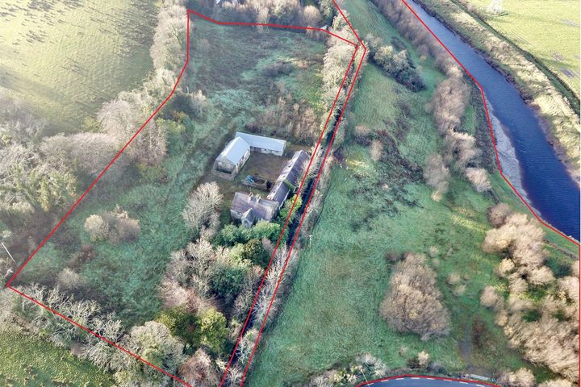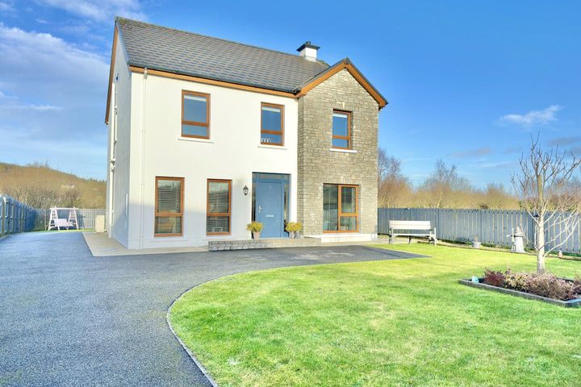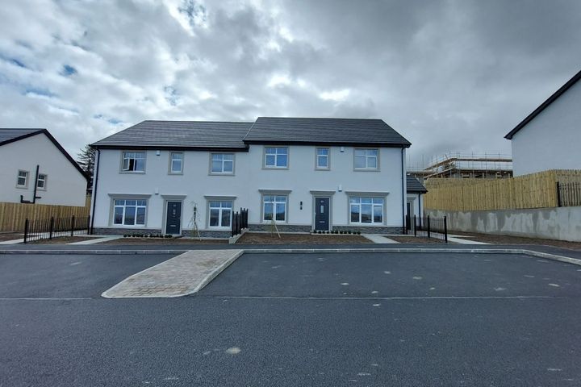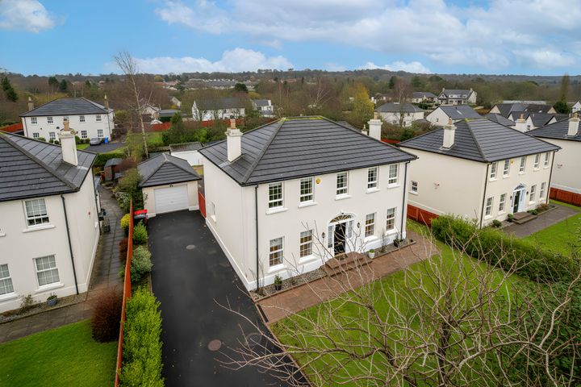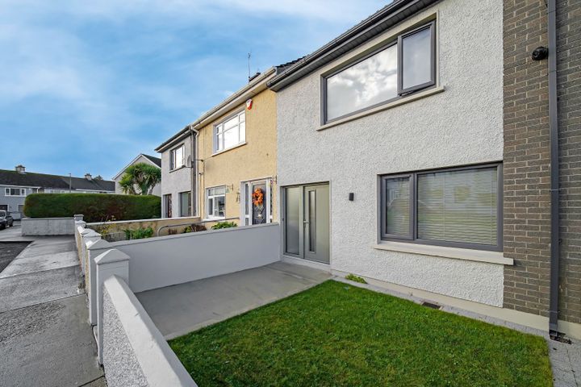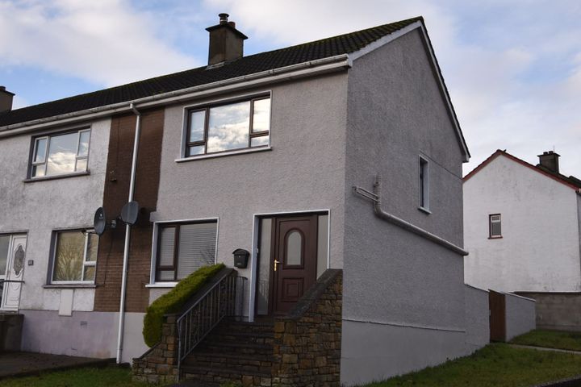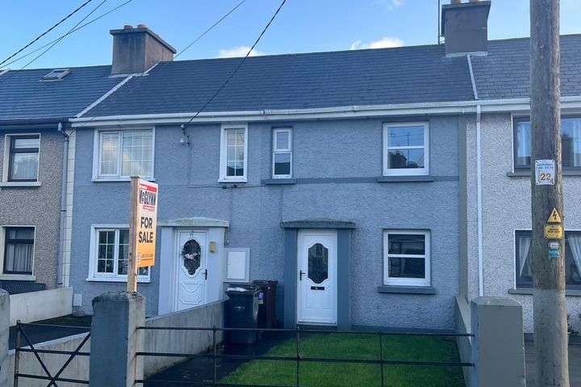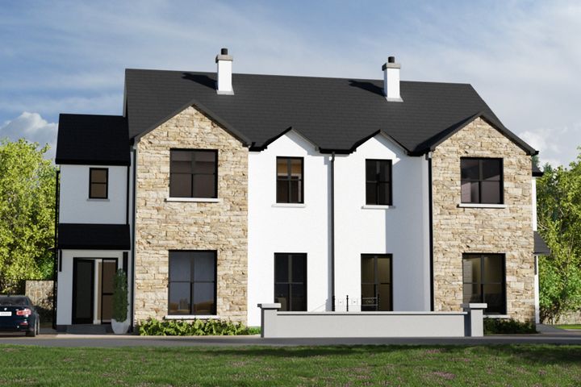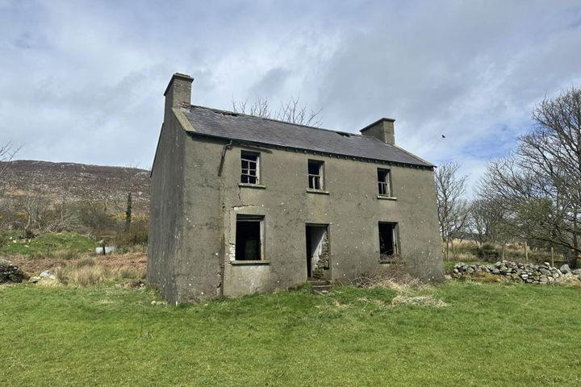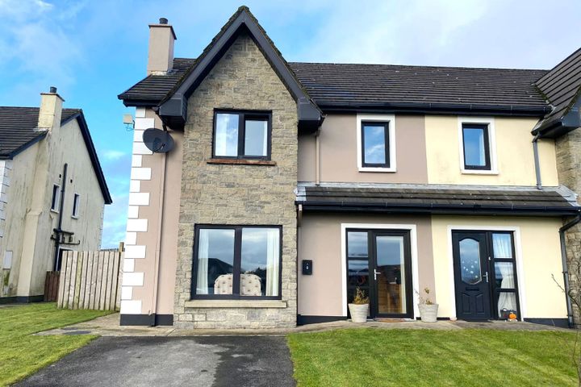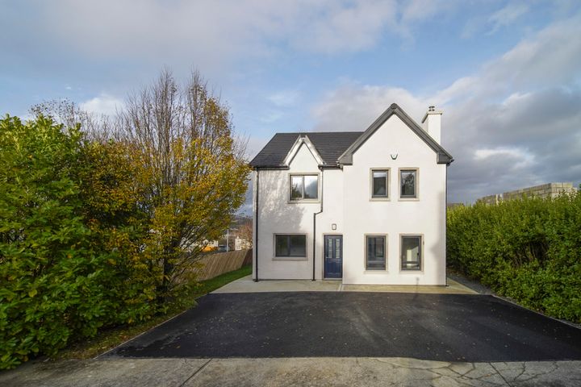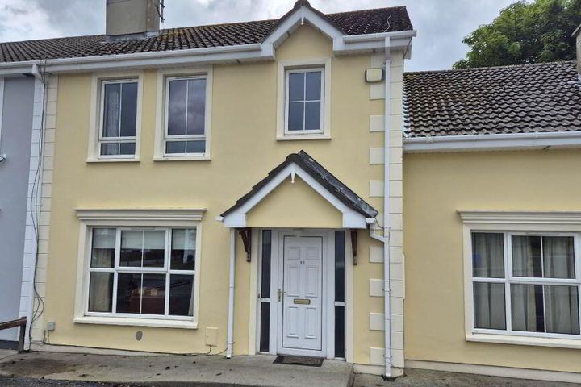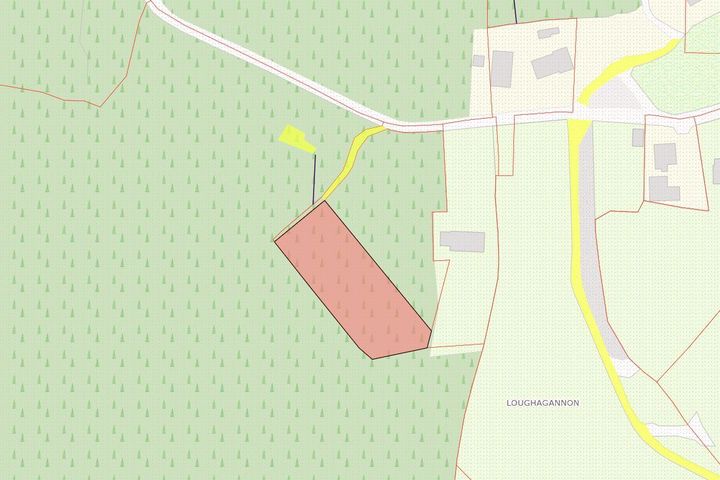77 Properties for Sale in Letterkenny, Donegal
Kiara Rainey
Rainey Estate Agents
Antiqua Iglesia, Antiqua Iglesia, Drumany, Letterkenny, Co. Donegal, F92CD56
5 Bed4 Bath249 m²DetachedAdvantageGlen Estates
Glen Estates
Apartment 13,Glenveagh Court, Letterkenny, Co. Donegal, F92FW42
2 Bed2 BathApartmentAdvantage19 Errigal View, Letterkenny, Ellistrin, Co. Donegal, F92NFY6
4 Bed3 Bath111 m²Semi-D1 Church Lane, Letterkenny, Co. Donegal, F92WT2T
3 Bed1 BathTerraceDrumnahoagh House & Lands, Drumnahoagh House & Lands, Drumnahoagh, Letterkenny, Co. Donegal, F92PDF4
7 Bed1 Bath202 m²Detached3 Lios Na Greine, Lisnennan, Letterkenny, Co. Donegal, F92T2VF
4 Bed3 Bath140 m²Detached132 Crieve Mor Avenue, Crievesmith, Letterkenny, Co. Donegal, F92XTP3
2 Bed2 Bath9325 m²Apartment6 Thornberry, Letterkenny, Co. Donegal, F92NAF4
4 Bed3 Bath192 m²Detached29 The Elms, Letterkenny, Letterkenny, Co. Donegal, F92R6Y4
3 Bed2 Bath91 m²Semi-D37 McNeely Villas, Letterkenny, Co. Donegal, F92C1HF
3 Bed1 Bath74 m²Terrace37 Doctor Mcginley Road, Letterkenny, Letterkenny, Co. Donegal, F92WYR4
3 Bed1 Bath73 m²End of Terrace56 The Elms, Letterkenny, Letterkenny, Co. Donegal, F92H7P6
4 Bed4 Bath124 m²Semi-D73 Ard O'Donnell, Letterkenny, Letterkenny, Co. Donegal, F92FNW4
3 Bed1 BathTerrace31 Cruach Na Cille, Gortlee, Letterkenny, Co. Donegal
4 Bed3 Bath132 m²Semi-D50b An Gleann Rua, Killylastin, Letterkenny, Co. Donegal, F92Y89V
3 Bed3 BathSemi-DDerelict Cottage at Glenvar, Co. Donegal
Property3 An Lagán, Killylastin, Letterkenny, Co. Donegal, F92TX9A
4 Bed2 Bath124 m²Semi-D51 The Maples, Lismonaghan, Letterkenny, Co. Donegal, F92P5KF
4 Bed3 BathDetached12 & Chestnut Grove, Letterkenny, Co. Donegal, F92CK73
4 Bed4 BathSemi-DLoughagannon, Letterkenny, Co. Donegal
0.5 acSite
Explore Sold Properties
Stay informed with recent sales and market trends.





