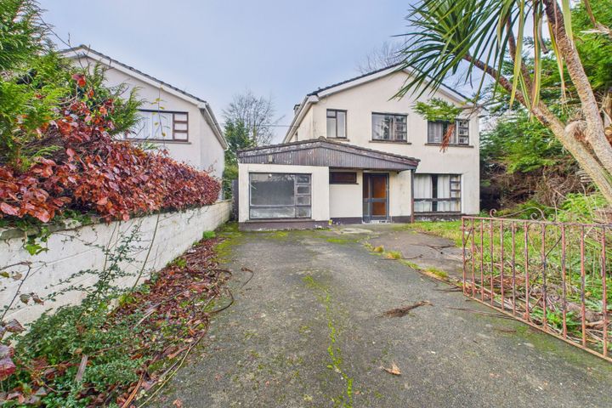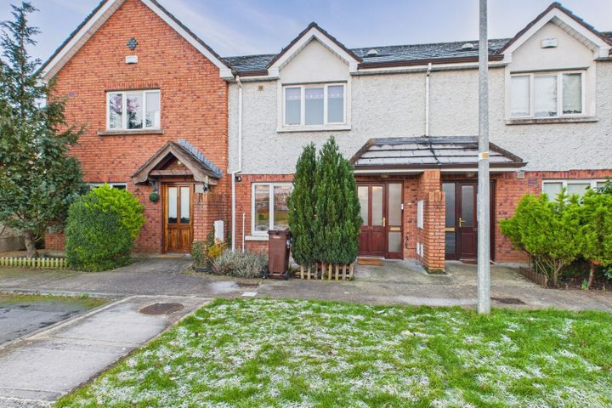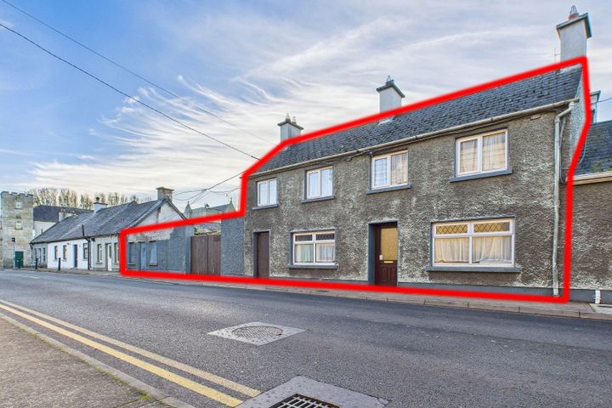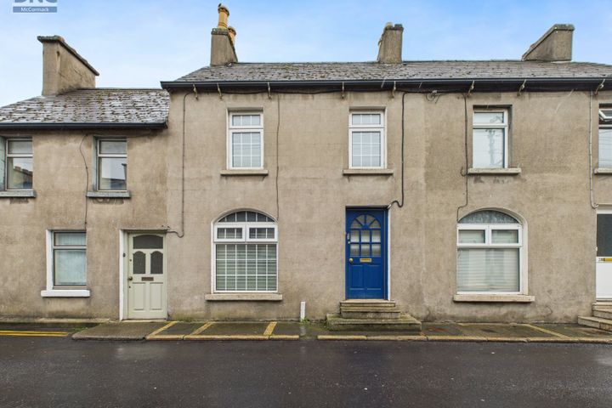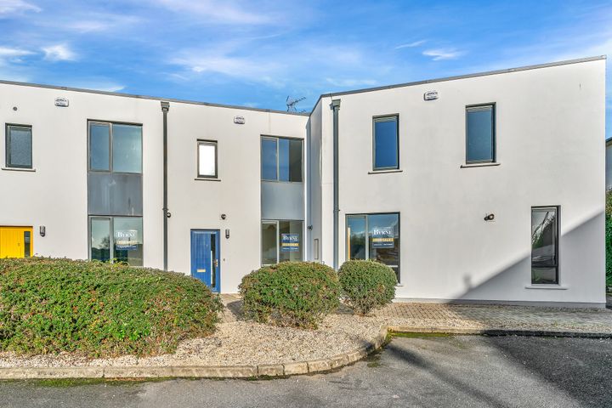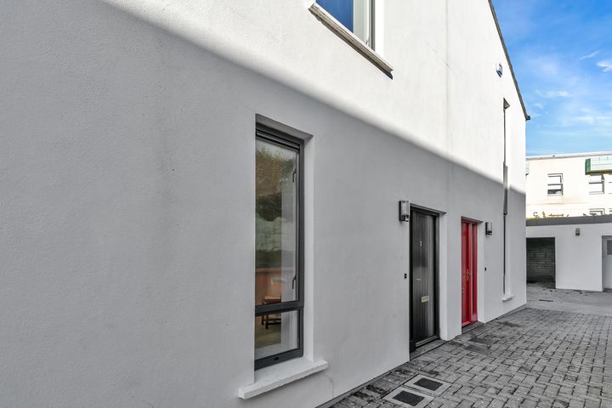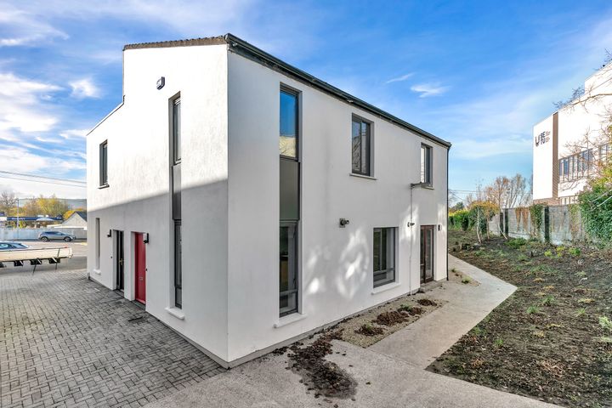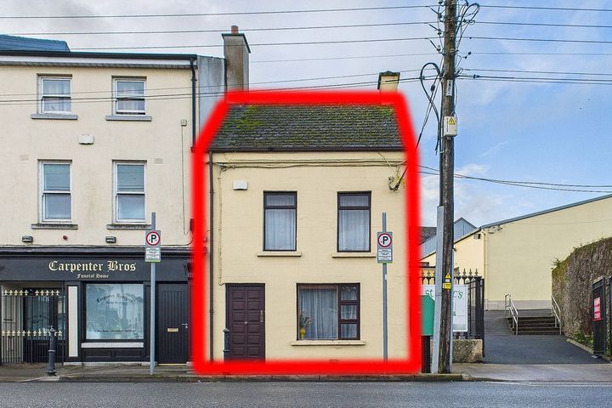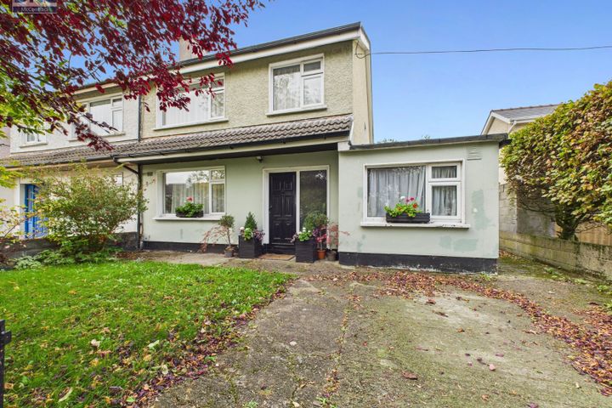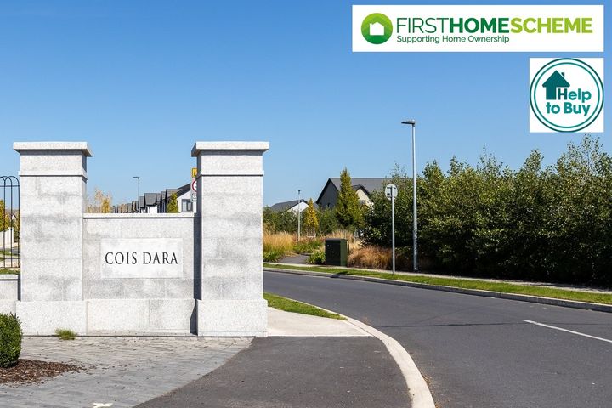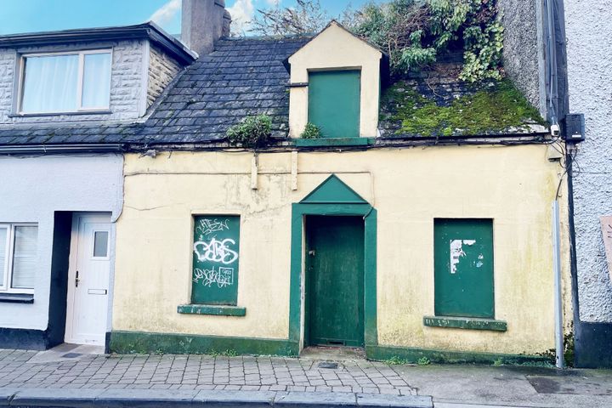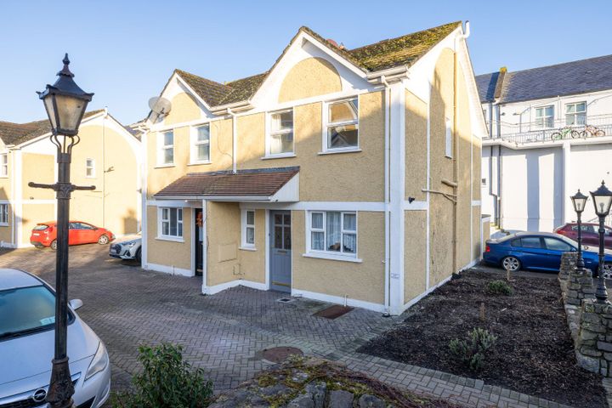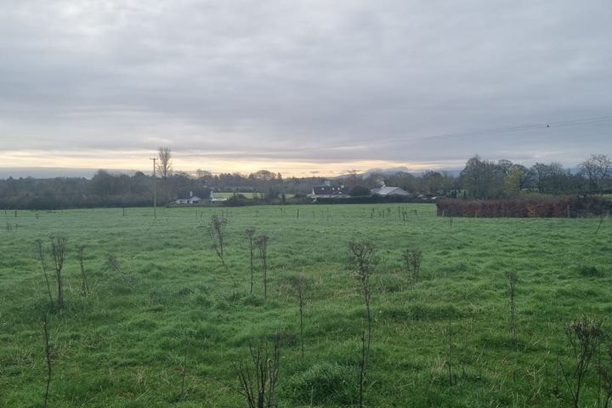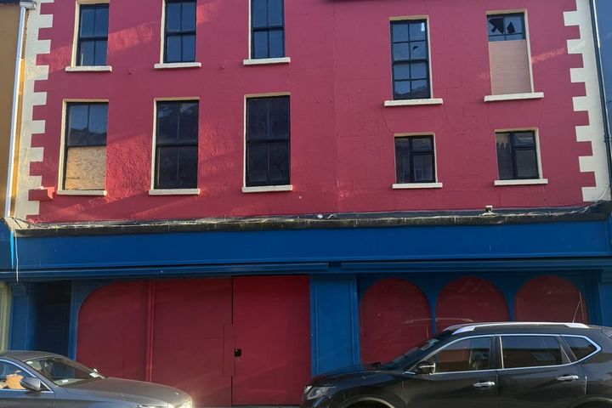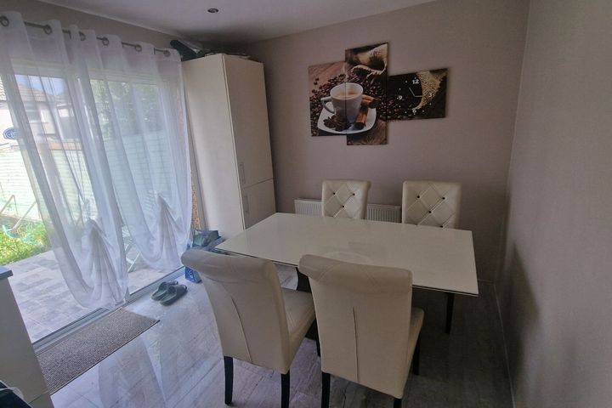30 Properties for Sale in Carlow Town, Carlow
Nessa O'Farrell
O’FARRELL PROPERTY
12 ONLINE OFFERS14 Bullock Park, Green Road, Carlow Town, Co. Carlow, R93C6C1
6 Bed3 Bath140 m²DetachedAdvantageElaine Byrne*
Kehoe Auctioneers
114 The Green, Willow Park, Carlow Town, Co. Carlow, R93H2H4
3 Bed3 BathTerraceSchool NearbyAdvantageFlorin Lungu
Kehoe Auctioneers
7 Chapel Street, Graiguecullen, Co. Carlow, R93KF59
6 Bed2 Bath130 m²Semi-DViewing AdvisedAdvantageEmmet Moran
DNG McCormack Properties
4a College Street, Carlow Town, Carlow, R93EF20
3 Bed1 Bath100 m²HouseAdvantageThomas Byrne
Thomas M. Byrne & Son
No. 5, Arinaga, Kilkenny Road, Carlow, Co. Carlow, R93H422
3 Bed2 Bath91 m²TownhouseAdvantageThomas Byrne
Thomas M. Byrne & Son
No. 6, Arinaga, Kilkenny Road, Carlow, Co. Carlow, R93NA00
3 Bed2 Bath91 m²TownhouseAdvantageThomas Byrne
Thomas M. Byrne & Son
No. 7, Arinaga, Kilkenny Road, Carlow, Co. Carlow, R93EC65
2 Bed2 Bath76 m²TownhouseAdvantageThomas Byrne
Thomas M. Byrne & Son
No. 8, Arinaga, Kilkenny Road, Carlow, Co. Carlow, R93PP29
4 Bed3 Bath107 m²TownhouseAdvantageEoin Kehoe
Kehoe Auctioneers
3 Maryborough Street, Graiguecullen, Carlow Town, Co. Carlow, R93P030
4 Bed3 Bath130 m²TerraceAdvantageEmmet Moran
DNG McCormack Properties
25 Oakley Park, Tullow Rd, Carlow, R93N6X6
4 Bed3 BathSemi-DAdvantageCois Dara (Phase 3), Tullow Road, Carlow
Cois Dara is an exciting New Development in Carlow Town, where all homes now qualify for both the HE
€330,000
2 Bed2 BathTerrace1 more Property Type in this Development
126 Heather Hill Court, Graiguecullen, Graiguecullen, Co. Laois, R93K5F1
3 Bed3 Bath115 m²Townhouse9 Brown Street, Carlow, Co. Carlow
3 Bed1 Bath63 m²TerraceApartment 16, Centaur House, Graiguecullen, Co. Carlow, R93NN56
2 Bed1 Bath70 m²Apartment25 Oaklawns, Old Dublin Road, Carlow Town, Co. Carlow, R93FH76
3 Bed1 Bath101 m²Semi-D- ONLINE OFFERS
2 Hanover Court, Kennedy Avenue, Carlow Town, Co. Carlow, R93WC95
3 Bed2 Bath76 m²Semi-D 28 Oakley Park, Graiguecullen, Graiguecullen, Co. Laois, R93T2D6
3 Bed2 Bath94 m²Semi-Dc. 3.5 Acre Site at Rutland Carlow R93 N7D2, Bennekerry, Co. Carlow
3.5 acSite5-6 Dublin Street, Carlow Town, Co. Carlow
1 Bed1 BathApartmentThe Laurels,Tullow Road,Carlow, Carlow Town, Co. Carlow, R93F5C0
3 Bed1 Bath85 m²Terrace
Explore Sold Properties
Stay informed with recent sales and market trends.






