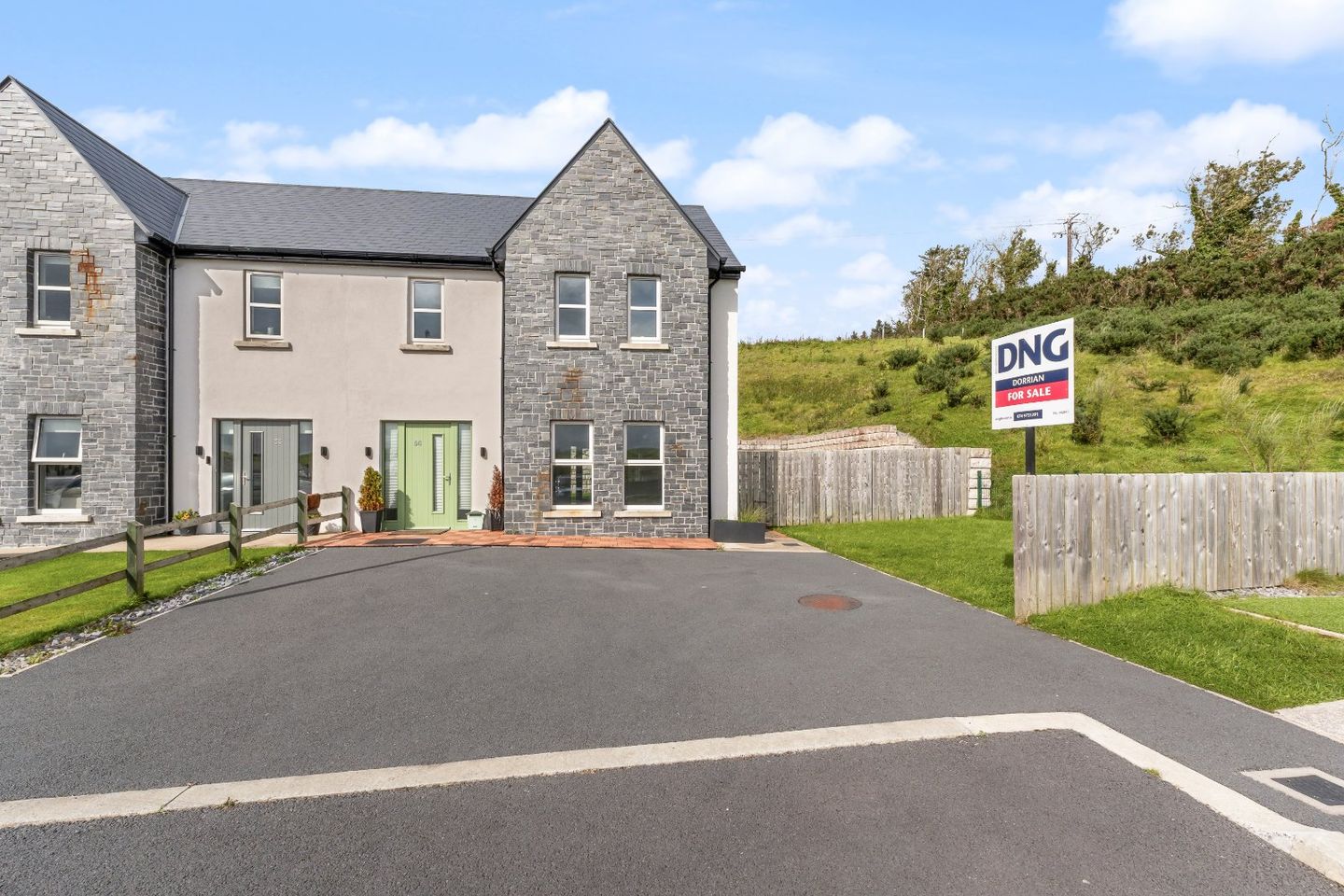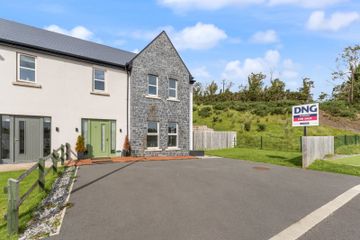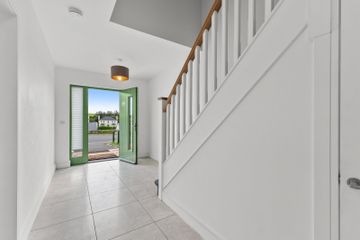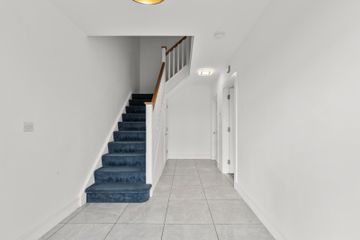



56 The Grange, Donegal Town, Co.Donegal, F94CHX4
€359,000
- Price per m²:€2,564
- Estimated Stamp Duty:€3,590
- Selling Type:By Private Treaty
About this property
Description
No. 56 The Grange is a modern, energy-efficient A-rated family home, ready for immediate occupation, situated in the highly sought-after residential development of The Grange. Constructed in 2022 the local building company Axis Construction, The Grange is a fully completed medium-sized residential development of just 56 homes, situated on the periphery of Donegal Town, only a few minutes' drive to a choice of excellent schools, shops and all the amenities that this highly sought after town has to offer. Nestled in a quiet cul-de-sac setting of family homes, this beautiful example benefits from an extremely private south-facing corner site of generously proportioned compared to similar homes in the development and overlooks an all-weather green area representing the very best on offer in the marketplace. This beautiful property offers many modern features, including a state-of-the-art Samsung air-to-water heat pump with zoned heating controls providing energy-efficient central heating and hot water. It features an A2-Rating meaning it qualifies for a reduced Green Loan mortgage with the mainstream leaders. Location: Co. Donegal is one of the most beautiful counties of Ireland, offering unrivalled scenery with its many spectacular land and seascapes. The Atlantic shoreline is etched with a multitude of beautiful bays and glorious sandy beaches. Overlooking much of this coastline are the rugged mountains and hills, stretching from the unique Mount Errigal in the north of the county, to the foreboding beauty of the aptly named Blue Stack Mountains in the south. Donegal Bay is an inlet (or bay) in the Northwest of Ireland. Three counties - Donegal to the north and west, Leitrim and Sligo to the south - have shorelines on the bay, which is bounded on the west by the Atlantic Ocean. The town of Donegal and the River Eske lies at the head of the bay. Donegal Bay's beaches have some of Europe's finest surfing, caused by a combination by a direct west-facing location and the funnel-shape of Donegal Bay (the westerlies of the Atlantic Ocean get funnelled into a relatively small area, which increases the size of the swell). Entrance Hall: 5.7m x 2.4m. with hardwood front door with clear glass panels, ceramic tiled floor throughout, stairs with carpeted treads and risers and white oak bannister rail, enclosed storage under housing Joule air-to-water cylinder tank, (2) x centre lights, digital wall state for heating, glass panelled door to kitchen / dining room. Sitting room: 4.9m x 4.6m. with dark oak herringbone timber floor, dual aspect windows, white in-set ceiling lights with dimmable LED GU10 bulbs, fitted dark oak wall shelves, (2) x CAT5e wall sockets plus (2) x Coaxial points, digital wall stats, provisions for hard wiring alarm, double clear glass French doors to - Kitchen / dining room: 5.7m x 5.2m. with a comprehensive range of painted wall-and-base units, dark oak worktops, central island with storage and seating plus (3) x ring frosted glass pendent light over, built-in stainless steel electric oven, (4) x induction hotplate with stainless steel and tempered glass extractor canopy over, integrated dishwasher and fridge / freezer, stainless steel sink with polished chrome swan neck centre tap, ceramic tiled floor, causal dining area with double uPVC double doors onto patio area and rear garden, modern centre light. Utility: 2.1m x 1.8m. with wall-and-base units matching those in kitchen, fitted stainless steel butlers sink with polished chrome mixer tap, provisions for washing machine and dryer, LED centre light, uPVC back door with privacy glass. Guest W.C: 1.5m x 1.8m. with modern sanitary ware in white comprising of a dual flush Sonas W.C, pedestal wash hand basin with LED mirror over, ceramic tiled floor, LED centre light. Landing: 2.9m x 2.1m. with carpet floor covering, pull-down staira into attic, centre light. Bedroom 1 “Master”: 3.8m x 4.3m. with dark oak herringbone flooring, CAT5e wall socket, TRV controlled radiator, centre light, digital wall stat, dual slimline windows overlooking rear garden. En-suite: 3.1m x 1.0m. with modern bathroom suite in white comprising of dual flush w.c, vanity wash hand basin with LED mirror over, rectangular shower cubicle with tempered glass doors, thermostatically controlled mains shower with adjustable shower head, fully tiled, LED centre light, wall extractor. Bedroom 2: 2.7m x 2.8. with dark oak herringbone flooring, CAT5e wall socket, TRV controlled radiator, centre light. Bedroom 3: 4.7m x 4.2m. with dark oak herringbone flooring, CAT5e wall socket, TRV controlled radiator, centre light, dual slimline windows. Bedroom 4: 3.6m x 2.8m. with dark oak herringbone flooring, CAT5e wall socket, TRV controlled radiator, centre light.
The local area
The local area
Sold properties in this area
Stay informed with market trends
Local schools and transport

Learn more about what this area has to offer.
School Name | Distance | Pupils | |||
|---|---|---|---|---|---|
| School Name | Glebe National School | Distance | 460m | Pupils | 121 |
| School Name | Scoil Aodh Rua Agus Nuala | Distance | 620m | Pupils | 235 |
| School Name | Gaelscoil Na Gceithre Maistri | Distance | 1.6km | Pupils | 54 |
School Name | Distance | Pupils | |||
|---|---|---|---|---|---|
| School Name | Killymard National School | Distance | 1.7km | Pupils | 266 |
| School Name | St Eunan's Laghey | Distance | 4.2km | Pupils | 118 |
| School Name | St Peters National School | Distance | 5.7km | Pupils | 107 |
| School Name | St Francis National School | Distance | 6.0km | Pupils | 163 |
| School Name | St Ernan's National School Ballintra | Distance | 7.9km | Pupils | 92 |
| School Name | Robertson National School | Distance | 8.4km | Pupils | 64 |
| School Name | Frosses National School | Distance | 8.8km | Pupils | 75 |
School Name | Distance | Pupils | |||
|---|---|---|---|---|---|
| School Name | Abbey Vocational School | Distance | 710m | Pupils | 999 |
| School Name | Coláiste Cholmcille | Distance | 17.5km | Pupils | 700 |
| School Name | St. Columba's Comprehensive | Distance | 19.7km | Pupils | 395 |
School Name | Distance | Pupils | |||
|---|---|---|---|---|---|
| School Name | St. Catherine's Vocational School | Distance | 21.1km | Pupils | 366 |
| School Name | Magh Ene College | Distance | 22.8km | Pupils | 354 |
| School Name | Gairm Scoil Chú Uladh | Distance | 23.8km | Pupils | 96 |
| School Name | Finn Valley College | Distance | 27.0km | Pupils | 424 |
| School Name | St Columbas College | Distance | 27.2km | Pupils | 949 |
| School Name | Coláiste Na Carraige | Distance | 33.7km | Pupils | 215 |
| School Name | Rosses Community School | Distance | 36.3km | Pupils | 520 |
Type | Distance | Stop | Route | Destination | Provider | ||||||
|---|---|---|---|---|---|---|---|---|---|---|---|
| Type | Bus | Distance | 110m | Stop | Donegal | Route | 264 | Destination | Letterkenny | Provider | Tfi Local Link Donegal Sligo Leitrim |
| Type | Bus | Distance | 110m | Stop | Donegal | Route | 264 | Destination | Ballyshannon | Provider | Tfi Local Link Donegal Sligo Leitrim |
| Type | Bus | Distance | 120m | Stop | Donegal | Route | 480 | Destination | Donegal | Provider | Bus Éireann |
Type | Distance | Stop | Route | Destination | Provider | ||||||
|---|---|---|---|---|---|---|---|---|---|---|---|
| Type | Bus | Distance | 120m | Stop | Donegal | Route | 64 | Destination | Letterkenny | Provider | Bus Éireann |
| Type | Bus | Distance | 120m | Stop | Donegal | Route | 292 | Destination | Ballyshannon | Provider | Tfi Local Link Donegal Sligo Leitrim |
| Type | Bus | Distance | 120m | Stop | Donegal | Route | 480 | Destination | Derry | Provider | Bus Éireann |
| Type | Bus | Distance | 120m | Stop | Donegal | Route | 64 | Destination | Sligo | Provider | Bus Éireann |
| Type | Bus | Distance | 120m | Stop | Donegal | Route | 293 | Destination | Gleann Cholm Cille | Provider | Tfi Local Link Donegal Sligo Leitrim |
| Type | Bus | Distance | 120m | Stop | Donegal | Route | 480 | Destination | Sligo | Provider | Bus Éireann |
| Type | Bus | Distance | 120m | Stop | Donegal | Route | 490 | Destination | Glencolmkille | Provider | Bus Éireann |
Your Mortgage and Insurance Tools
Check off the steps to purchase your new home
Use our Buying Checklist to guide you through the whole home-buying journey.
Budget calculator
Calculate how much you can borrow and what you'll need to save
BER Details
Ad performance
- Date listed04/02/2025
- Views10,953
- Potential views if upgraded to an Advantage Ad17,853
Similar properties
€325,000
8b Brú Na Mara, Donegal, Donegal Town, Co. Donegal, F94Y1F14 Bed · 2 Bath · Semi-D€345,000
27 Glebe Crest, Donegal Town, Co. Donegal, F94YT577 Bed · 5 Bath · Detached€375,000
7 Glebe Crest, Donegal, Donegal Town, Co. Donegal, F94H4X55 Bed · 2 Bath · Detached€400,000
House Type 4, WestPoint, WestPoint, Donegal Town, Donegal Town, Co. Donegal4 Bed · 2 Bath · Semi-D
€400,000
WestPoint, Donegal Town, Co. Donegal, F94E5RC4 Bed · 2 Bath · Semi-D€445,000
Drumnahoul, Donegal Town, Co. Donegal, F94V50F4 Bed · 3 Bath · Detached€475,000
Revlin, Donegal, Donegal Town, Co. Donegal, F94Y6P94 Bed · 2 Bath · Detached€635,000
Eala House, Tawnyvorgal, Lough Eske, Barnesmore, Co. Donegal, F94CH794 Bed · 2 Bath · Detached
Daft ID: 120765554

