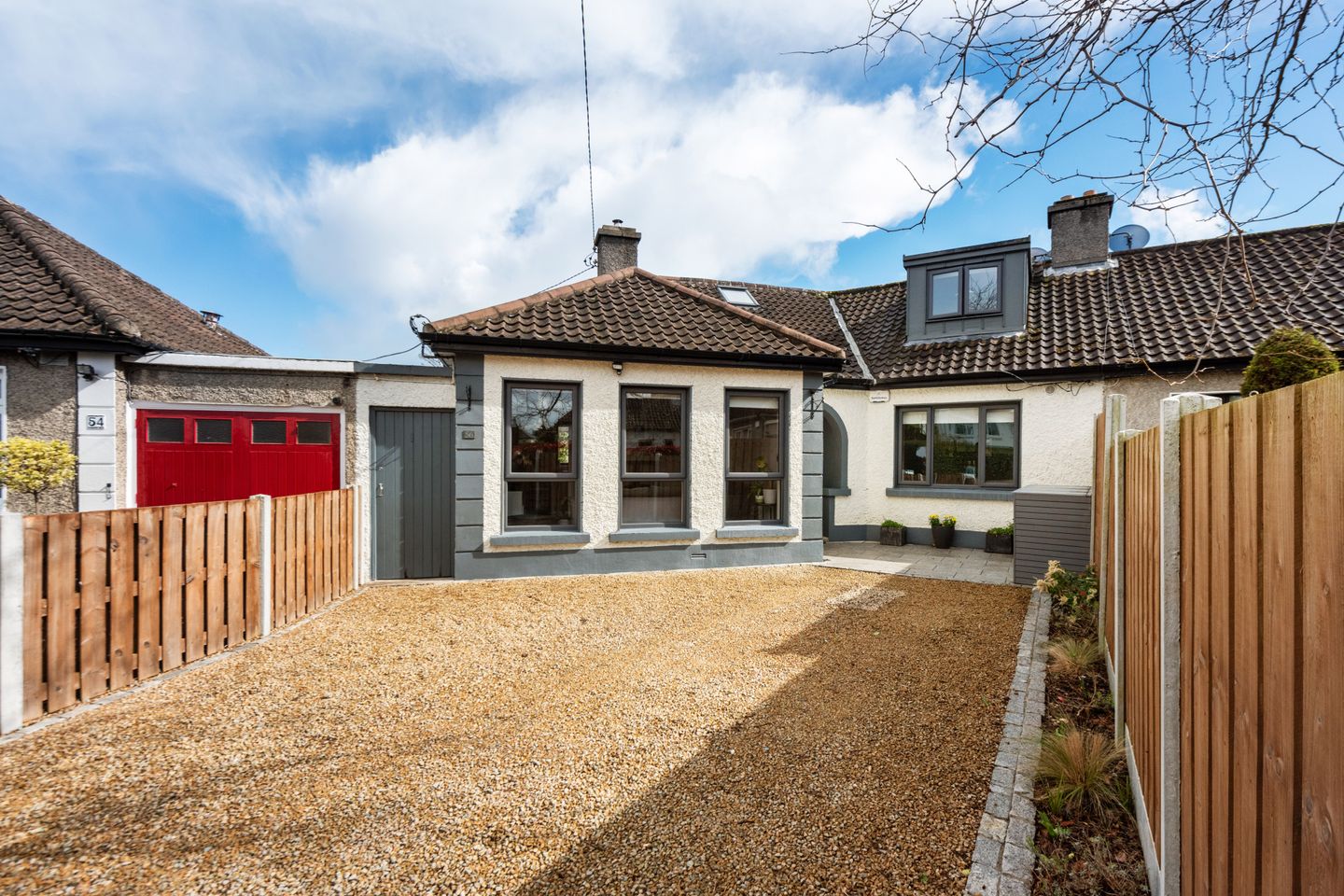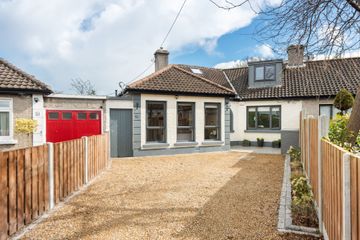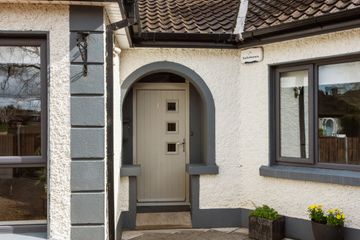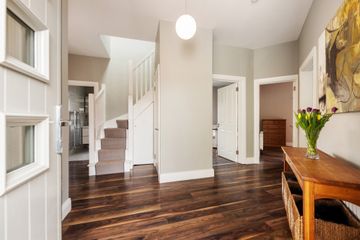


+21

25
56 Westbrook Road, Dundrum, Dublin 14, D14DA36
€895,000
3 Bed
2 Bath
146 m²
Semi-D
Description
- Sale Type: For Sale by Private Treaty
- Overall Floor Area: 146 m²
Utterly charming and instantly captivating semi-detached dormer bungalow, built in 1947 beautifully extended and modernised in recent years with a B2 energy rating. The property is superbly presented throughout in a soothing aesthetical style totally in keeping with the character of this timeless building era. The property is enhanced by a majestic private south facing rear garden which must be viewed to be fully appreciated. The excellence of the superb spacious accommodation and gardens on offer is matched by the envious location in a private cul-de-sac off Highfield Park, close to Dundrum, Clonskeagh and Milltown Villages.
The accommodation briefly comprises a large entrance hallway, two reception rooms, kitchen / breakfast room, two bedrooms and a family bathroom. Upstairs a converted attic area provides excellent additional accommodation arranged in two areas which may suit a variety of uses. There is also a shower room at this level.
The gardens are a most important feature, enjoying a high degree of privacy and facing south with an elevated patio area overlooking the large lawn area abundantly stocked with numerous shrubs, plants and mature trees. The gardens offer an oasis of peace and tranquility that belies the superb convenient urban location that the property enjoys.
Westbrook Road is a quiet cul-de-sac situated off Highfield Park within ten minutes’ walk of Dundrum Village and Dundrum Town Centre and all its amenities. The convenience of the location is enhanced by the excellent transport links with nearby Luas station at Windy Arbour is less than a ten minute walk and numerous bus services operating on the Dundrum Road. Dublin City Centre is within a fifteen minute drive and the UCD Campus is also close by. For the sporting enthusiast there are several golf clubs in close proximity including Milltown, The Castle and Elm Park. Airfield House and gardens are also close by as are a number of excellent primary and secondary schools.
Entrance Hall 5.25m x 3.70m. with an understairs cloakroom area, door to hot press/airing cupboard, and staircase to upper floor. With a separate storage cloak area.
Living Room 4.50m x 4.15m. with feature solid fuel stove with back boiler and overmantel with marble hearth, three windows overlooking garden to front, attractive walnut floor, and door opening to kitchen/breakfast room.
Family Room/ Bedroom 3.85m x 3.35m. with built in desk area with shelving over and window overlooking garden to front.
Kitchen/ Breakfast Room 3.50m x 4.70m. with traditional hand painted kitchen with range of cupboards, worktops, wall mounted units, Bosch double oven with provision for built in microwave area, five ring Bosch gas hob with Elica extractor hood overhead, tiled floor, part tiled walls, provision for integrated fridge freezer, plumbing for integrated dishwasher, window overlooking rear garden, and door to covered side passage.
Bedroom 1 3.60m x 4.00m. with built in wardrobes with sliding mirrored door and extensive storage space with sliding door opening to patio area overlooking rear garden.
Bedroom 2 3.70m x 3.60m. with built in wardrobe with sliding mirrored doors and built in shelving and drawers, and window overlooking rear garden
Bathroom 2.20m x 2.75m. with bath with shower attachment and separate step in tiled shower with rainfall shower overhead, wc, wash hand basin with storage cupboards under, heated towel rail, tiled floor, and walls.
Attic Area
Landing 2.90m x 2.85m. with Velux rooflight overhead and door to eaves storage area.
Attic Area 1 6.40m x 4.95m. with windows overlooking garden to front and rear, built in wardrobes, and eaves storage with recessed lighting.
Attic Area 2 3.40m x 3.95m. with built in wardrobes, recessed lighting, and window overlooking garden to rear.
Shower Room 1.70m x 2.75m. with shower, wc, wash hand basin with storage cupboards under, Velux window, tiled floor, and walls.
Outside
Covered Side Passage 5.50m x 1.10m. with plumbing for washing machine and dryer, storage cupboards, and door leading to rear patio area and garden.
Front Garden To the front the garden was recently resurfaced with paving and gravel and has excellent off street carparking for three vehicles, with covered pedestrian access to the side leading to the rear garden. Tot the front of the property there is also an excellent built in storage unit.
Rear Garden The rear garden is an exceptional and important feature of this magnificent property. The garden is predominantly set out in mature level lawn extending to approximately 40m/120ft with steel storage shed and covered storage area. There is a large, paved patio area. The garden enjoys a sunny south-westerly aspect. The garden offers obvious potential to substantially extend the existing residence if required.

Can you buy this property?
Use our calculator to find out your budget including how much you can borrow and how much you need to save
Property Features
- Beautifully presented family residence in private cul-de-sac setting.
- Three bedrooms
- Two attic rooms
- Two reception rooms
- Superbly presented throughout with a B2 energy rating.
- Majestic south facing rear garden.
- Spacious kitchen / breakfast area.
- Double glazed windows.
- Burglar alarm system.
- All external walls and ground floors are insulated.
Map
Map
Local AreaNEW

Learn more about what this area has to offer.
School Name | Distance | Pupils | |||
|---|---|---|---|---|---|
| School Name | Our Lady's National School Clonskeagh | Distance | 300m | Pupils | 219 |
| School Name | Gaelscoil Na Fuinseoige | Distance | 710m | Pupils | 334 |
| School Name | Our Lady's Grove Primary School | Distance | 800m | Pupils | 435 |
School Name | Distance | Pupils | |||
|---|---|---|---|---|---|
| School Name | Muslim National School | Distance | 1.0km | Pupils | 399 |
| School Name | Holy Cross School | Distance | 1.3km | Pupils | 279 |
| School Name | Taney Parish Primary School | Distance | 1.3km | Pupils | 406 |
| School Name | Good Shepherd National School | Distance | 1.6km | Pupils | 216 |
| School Name | St Peters Special School | Distance | 1.9km | Pupils | 59 |
| School Name | Rathfarnham Educate Together | Distance | 2.0km | Pupils | 211 |
| School Name | Zion Parish Primary School | Distance | 2.0km | Pupils | 96 |
School Name | Distance | Pupils | |||
|---|---|---|---|---|---|
| School Name | Goatstown Educate Together Secondary School | Distance | 660m | Pupils | 145 |
| School Name | Our Lady's Grove Secondary School | Distance | 860m | Pupils | 290 |
| School Name | De La Salle College Churchtown | Distance | 1.1km | Pupils | 319 |
School Name | Distance | Pupils | |||
|---|---|---|---|---|---|
| School Name | Alexandra College | Distance | 1.3km | Pupils | 658 |
| School Name | St Kilian's Deutsche Schule | Distance | 1.3km | Pupils | 443 |
| School Name | Mount Anville Secondary School | Distance | 1.8km | Pupils | 691 |
| School Name | The High School | Distance | 1.8km | Pupils | 806 |
| School Name | Gonzaga College Sj | Distance | 1.9km | Pupils | 570 |
| School Name | St Tiernan's Community School | Distance | 2.0km | Pupils | 321 |
| School Name | Ballinteer Community School | Distance | 2.1km | Pupils | 422 |
Type | Distance | Stop | Route | Destination | Provider | ||||||
|---|---|---|---|---|---|---|---|---|---|---|---|
| Type | Bus | Distance | 200m | Stop | Frankfort | Route | 44d | Destination | O'Connell Street | Provider | Dublin Bus |
| Type | Bus | Distance | 200m | Stop | Frankfort | Route | 44 | Destination | Dcu | Provider | Dublin Bus |
| Type | Bus | Distance | 220m | Stop | Sommerville | Route | 44d | Destination | Dundrum Luas | Provider | Dublin Bus |
Type | Distance | Stop | Route | Destination | Provider | ||||||
|---|---|---|---|---|---|---|---|---|---|---|---|
| Type | Bus | Distance | 220m | Stop | Sommerville | Route | 44 | Destination | Enniskerry | Provider | Dublin Bus |
| Type | Bus | Distance | 220m | Stop | Dundrum Hospital | Route | 44d | Destination | O'Connell Street | Provider | Dublin Bus |
| Type | Bus | Distance | 220m | Stop | Dundrum Hospital | Route | 44 | Destination | Dcu | Provider | Dublin Bus |
| Type | Bus | Distance | 240m | Stop | Dundrum Hospital | Route | 44d | Destination | Dundrum Luas | Provider | Dublin Bus |
| Type | Bus | Distance | 240m | Stop | Dundrum Hospital | Route | 44 | Destination | Enniskerry | Provider | Dublin Bus |
| Type | Tram | Distance | 330m | Stop | Windy Arbour | Route | Green | Destination | Sandyford | Provider | Luas |
| Type | Tram | Distance | 330m | Stop | Windy Arbour | Route | Green | Destination | Brides Glen | Provider | Luas |
BER Details

BER No: 104687231
Energy Performance Indicator: 113.24 kWh/m2/yr
Statistics
12/04/2024
Entered/Renewed
4,089
Property Views
Check off the steps to purchase your new home
Use our Buying Checklist to guide you through the whole home-buying journey.

Daft ID: 15642230


Darren Chambers
012961822Thinking of selling?
Ask your agent for an Advantage Ad
- • Top of Search Results with Bigger Photos
- • More Buyers
- • Best Price

Home Insurance
Quick quote estimator
