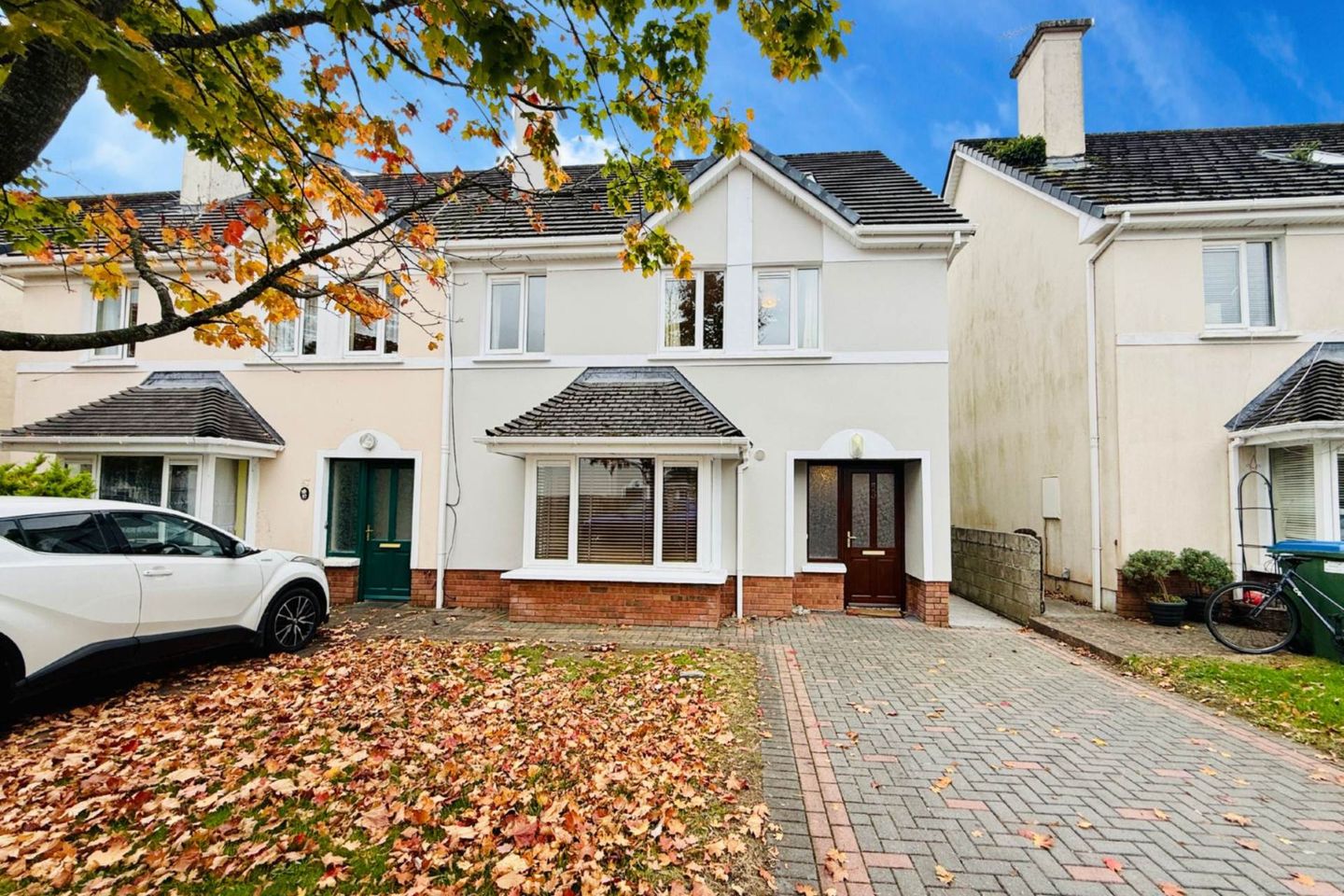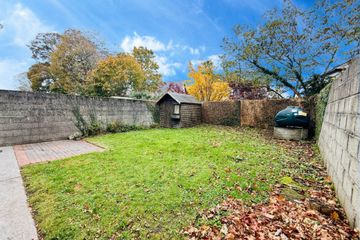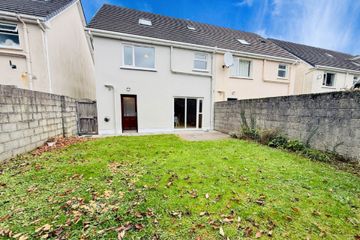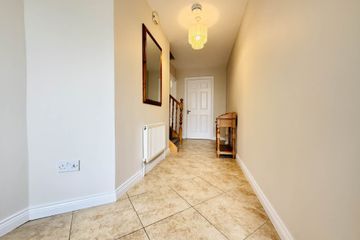



58 Castle Falls, Ross Road, Killarney, Co. Kerry, V93D7R2
€400,000
- Price per m²:€2,533
- Estimated Stamp Duty:€4,000
- Selling Type:By Private Treaty
- BER No:103031464
- Energy Performance:170.68 kWh/m2/yr
About this property
Description
Ideally situated in a quiet and sought-after residential development on Ross Road, this spacious 5 bed 3 bath semi-detached home (approx. 1,700ft²) offers the perfect blend of comfort, convenience, and modern family living. Just a short stroll from Killarney town centre, the property is also within easy reach of Ross Castle, Killarney National Park, Ross Golf Club, and Killarney Race Course. The new scenic walkway linking the Demesne with Muckross along the Flesk River is also close by, adding to the appeal of this exceptional location. Set over three floors, the home provides generous and flexible living accommodation. The bright and inviting lounge, featuring a large bay window and solid fuel open fireplace, creates a warm and welcoming atmosphere. The kitchen and dining area include a maple shaker-style fitted kitchen with integrated appliances and a fully shelved walk-in larder. A sliding door opens to a private, south-facing paved patio and rear garden perfect for outdoor dining or relaxing in the sunshine. A utility room and guest WC complete the ground floor. Upstairs, the first floor hosts a spacious master bedroom with en suite, a second double bedroom, a single bedroom that could also serve as a home office, and the main family bathroom. The top floor offers two additional double bedrooms along with a shower room, providing excellent space for a growing family or guests. Freshly painted both inside and out, the property is presented in immaculate condition, ready for immediate occupation. The concrete first floor offers superior sound insulation and durability, ensuring a quiet and solidly built home. This property combines modern practicality with an enviable location, making it an ideal choice for those seeking a high-quality family residence in one of Killarney's most desirable areas. Accommodation Entrance Hall - 4'11" (1.5m) x 17'6" (5.33m) Tiled floor. Light fittings. Teak front door. Lounge - 16'7" (5.05m) x 13'2" (4.01m) Solid oak flooring. Venetian blinds. Recessed light fittings. Solid fuel open fire with granite hearth, timber surround & cast iron insert. Bay window 6` 9" x 2` 9" Guest WC - 5'5" (1.65m) x 5'5" (1.65m) Fully tiled. WC. Sink. Light fittings. Kitchen/Diner - 17'3" (5.26m) x 15'6" (4.72m) Tiled floor. Recessed light fittings. Sliding door to south-facing rear patio. Maple shaker style fitted kitchen. Sink. Electric hob. Stainless steel chimney extractor. Integrated dishwasher. Integrated fridge/freezer. Zanussi double oven. Walk-in shelved larder with tiled floor & light fitting. Utility - 4'10" (1.47m) x 5'7" (1.7m) Tiled floor. Plumbed for washing machine. Indoor Firebird oil boiler. Door to south-facing rear garden. First Floor Landing - 4'2" (1.27m) x 11'4" (3.45m) Carpet. Hot press with shelf. Bedroom 1 - 14'8" (4.47m) x 12'7" (3.84m) Light fitting. Fitted wardrobe and desk. Main Bath - 6'4" (1.93m) x 8'7" (2.62m) Fully tiled. Light fitting. Bath with shower overhead. WC. Sink. Bedroom 2 - 12'8" (3.86m) x 12'5" (3.78m) Light fitting. Curtains. Fitted wardrobes and desk. Carpet. En Suite - 6'3" (1.91m) x 6'3" (1.91m) Fully tiled. WC. Sink. Shower. Light fitting. Bedroom 3 - 8'10" (2.69m) x 8'6" (2.59m) Carpet. Curtains. Fitted wardrobes. Second Floor Landing - 11'8" (3.56m) x 6'9" (2.06m) Carpet. Bedroom 4 - 14'5" (4.39m) x 8'2" (2.49m) Carpet. Fitted wardrobes. Window & Velux window. Blinds. Bedroom 5 - 14'4" (4.37m) x 8'6" (2.59m) Carpet. Fitted wardrobes. Light fitting. Blinds. Window & Velux window. Shower Room - 7'7" (2.31m) x 4'10" (1.47m) Fully tiled. Sink. WC. Corner electric shower. Light fitting. Note: Please note we have not tested any apparatus, fixtures, fittings, or services. Interested parties must undertake their own investigation into the working order of these items. All measurements are approximate and photographs provided for guidance only. Property Reference :GALL2683 DIRECTIONS: Eircode V93 D7R2
The local area
The local area
Sold properties in this area
Stay informed with market trends
Local schools and transport

Learn more about what this area has to offer.
School Name | Distance | Pupils | |||
|---|---|---|---|---|---|
| School Name | Presentation Monastery National School Killarney | Distance | 1.4km | Pupils | 194 |
| School Name | Holy Cross Mercy School | Distance | 1.5km | Pupils | 373 |
| School Name | St Olivers National School | Distance | 1.6km | Pupils | 622 |
School Name | Distance | Pupils | |||
|---|---|---|---|---|---|
| School Name | Gaelscoil Faithleann | Distance | 2.3km | Pupils | 245 |
| School Name | Lissivigeen National School | Distance | 3.7km | Pupils | 267 |
| School Name | Loughquittane National School | Distance | 4.8km | Pupils | 104 |
| School Name | Fossa National School | Distance | 5.3km | Pupils | 265 |
| School Name | Two Mile Community National School | Distance | 5.4km | Pupils | 47 |
| School Name | Tiernaboul National School | Distance | 5.5km | Pupils | 63 |
| School Name | Kilcummin National School | Distance | 6.1km | Pupils | 122 |
School Name | Distance | Pupils | |||
|---|---|---|---|---|---|
| School Name | St. Brigid's Presentation Secondary School | Distance | 1.0km | Pupils | 770 |
| School Name | St Brendan's College | Distance | 1.3km | Pupils | 873 |
| School Name | Killarney Community College | Distance | 1.5km | Pupils | 476 |
School Name | Distance | Pupils | |||
|---|---|---|---|---|---|
| School Name | Presentation Secondary School | Distance | 17.3km | Pupils | 683 |
| School Name | Scoil Phobail Sliabh Luachra | Distance | 18.6km | Pupils | 402 |
| School Name | Pobalscoil Inbhear Scéine | Distance | 19.1km | Pupils | 614 |
| School Name | Killorglin Community College | Distance | 19.3km | Pupils | 288 |
| School Name | Castleisland Community College | Distance | 20.1km | Pupils | 422 |
| School Name | The Intermediate School | Distance | 20.3km | Pupils | 623 |
| School Name | Presentation Secondary School | Distance | 20.4km | Pupils | 242 |
Type | Distance | Stop | Route | Destination | Provider | ||||||
|---|---|---|---|---|---|---|---|---|---|---|---|
| Type | Bus | Distance | 780m | Stop | The Brehon Hotel | Route | Ky03 | Destination | Killarney, Gleneagle Hotel | Provider | Gleneagle Hotel (killarney) Ltd |
| Type | Bus | Distance | 910m | Stop | Killarney Mission Road | Route | 300 | Destination | Bachelors Walk | Provider | Dublin Coach |
| Type | Bus | Distance | 910m | Stop | Killarney Mission Road | Route | 300 | Destination | Killarney Mission Road | Provider | Dublin Coach |
Type | Distance | Stop | Route | Destination | Provider | ||||||
|---|---|---|---|---|---|---|---|---|---|---|---|
| Type | Bus | Distance | 970m | Stop | Gleneagle Hotel | Route | Ky03 | Destination | Killarney, Gleneagle Hotel | Provider | Gleneagle Hotel (killarney) Ltd |
| Type | Bus | Distance | 1.2km | Stop | East Avenue | Route | Ky03 | Destination | Killarney, Gleneagle Hotel | Provider | Gleneagle Hotel (killarney) Ltd |
| Type | Bus | Distance | 1.2km | Stop | East Avenue | Route | Ky03 | Destination | Killarney, Gleneagle Hotel | Provider | Gleneagle Hotel (killarney) Ltd |
| Type | Bus | Distance | 1.3km | Stop | Killarney Station | Route | Ky03 | Destination | Killarney, Gleneagle Hotel | Provider | Gleneagle Hotel (killarney) Ltd |
| Type | Bus | Distance | 1.4km | Stop | Killarney Bus Station | Route | 257 | Destination | Killarney | Provider | Bus Éireann |
| Type | Bus | Distance | 1.4km | Stop | Killarney Bus Station | Route | 271 | Destination | Killarney | Provider | Bus Éireann |
| Type | Bus | Distance | 1.4km | Stop | Killarney Bus Station | Route | 271 | Destination | Tralee | Provider | Bus Éireann |
Your Mortgage and Insurance Tools
Check off the steps to purchase your new home
Use our Buying Checklist to guide you through the whole home-buying journey.
Budget calculator
Calculate how much you can borrow and what you'll need to save
A closer look
BER Details
BER No: 103031464
Energy Performance Indicator: 170.68 kWh/m2/yr
Ad performance
- Date listed15/10/2025
- Views5,659
- Potential views if upgraded to an Advantage Ad9,224
Similar properties
€750,000
Tullig, Killarney, Co. Kerry, V93YYT37 Bed · 6 Bath · Detached€750,000
16 New Street, Killarney, Co. Kerry6 Bed · 3 Bath · Apartment€795,000
2 Ard Na Be, Aghadoe, Killarney, Co. Kerry, V93W1D76 Bed · 7 Bath · Detached€1,250,000
Cloverfield House, Muckross Rd, Killarney, Co Kerry, V93R9C65 Bed · 6 Bath · Detached
Daft ID: 123793024

