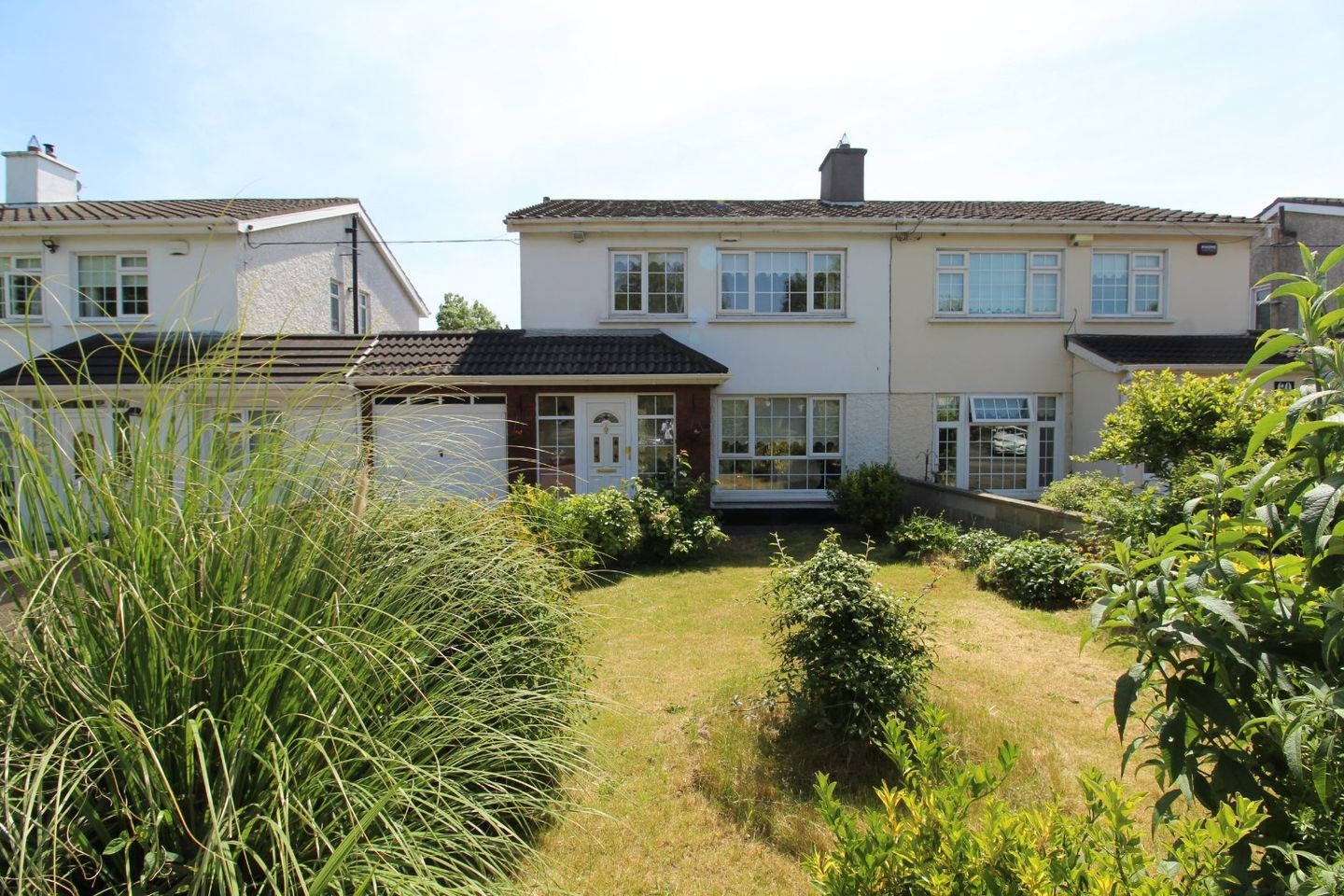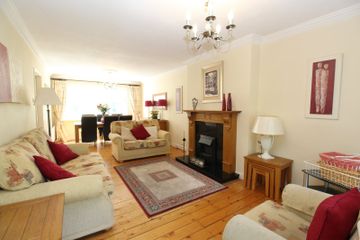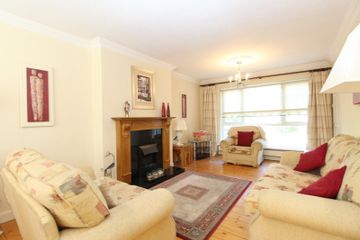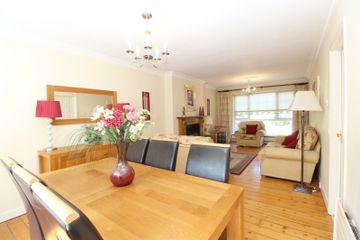


+10

14
58 Clonsilla Road, Blanchardstown, Dublin 15, D15KD2V
€495,000
SALE AGREED4 Bed
2 Bath
131 m²
Semi-D
Description
- Sale Type: For Sale by Private Treaty
- Overall Floor Area: 131 m²
DNG - Castleknock are delighted to present 58 Clonsilla Road to the market. This is a substantial and solidly built, four-bed, semi-detached property with an adjoining garage and an exceptional southeasterly rear garden.
The accommodation comprises an entrance porch, hallway with guest toilet, living / dining room, kitchen / breakfast room, and family room all on the ground-floor level. On the first-floor there are four bedrooms and a family bathroom.
Externally is a glorious southeast facing rear garden. The garden is approx. 20m / 65ft in length and enjoys an abundance of seclusion and privacy from neighbouring homes. There is rear pedestrian access to the garage. To the front is a concrete driveway providing off-street parking and access to the garage.58 Clonsilla Road is located near the intersection of the Clonsilla Road and Roselawn Road. The property is located within a 15 minute walk of Coolmine Train Station and it is minutes from Blanchardstown village, while the Blanchardstown Shopping Centre, James Connolly Memorial Hospital and The National Aquatic Centre are all within close proximity too. The N3/M3/M50 road networks are also nearby.Viewing by appointment only.
Entrance Porch With double doors to the hallway.
Entrance Hall
Guest Toilet Fully tiled suite with toilet and wash hand basin.
Living / Dining Room 7.90m x 3.40m. Spacious room, which runs the depth of the house, with exposed floor boards and feature fireplace.
Kitchen / Breakfast Room 4.95m x 4.33m. With fitted wall and base units with a tiled countertop splashback and floors tiles. Roof light provides plenty of natural light. With a larder press for extra storage and hot linen press.
Family Room 3.85m x 2.87m. Light filled room with floor tiles. Patio door leads to the rear garden.
Landing
Bedroom 1 1.85m x 2.80m. With a fitted wardrobe and wood flooring.
Bedroom 2 3.31m x 3.38m. With an array of fitted wardrobes and wood flooring.
Bedroom 3 4.46m x 2.85m. With an array of fitted wardrobes and wood flooring.
Bedroom 4 2.62m x 3.15m. With fitted wardrobes and storage
Bathroom 1.67m x 2.36m. Fully tiled suite with toilet, wash hand basin and bath with an electric shower. Twin windows provide natural light and ventilation.
Garage 5.45m x 2.40m.

Can you buy this property?
Use our calculator to find out your budget including how much you can borrow and how much you need to save
Property Features
- Four bed semi-detached home c. 131sqm / 1,410sqft (to include the adjoining garage)
- Adjoining garage approx. 13sqm / 140sqft
- Blank canvas opportunity
- Tremendous scope and potential to further extend and / or reconfigure the existing accommodation
- Two bathrooms to incl. downstairs guest toilet and an upstairs family bathroom
- Double glazed windows
- Oil central heating
- Burglar alarm
- 20m / 65ft long southeast facing rear garden
- A 4 minute walk to Coolmine Train Station
Map
Map
Local AreaNEW

Learn more about what this area has to offer.
School Name | Distance | Pupils | |||
|---|---|---|---|---|---|
| School Name | St Francis Xavier J National School | Distance | 310m | Pupils | 376 |
| School Name | St Francis Xavier Senior School | Distance | 390m | Pupils | 369 |
| School Name | Scoil Bhríde Cailíní | Distance | 750m | Pupils | 280 |
School Name | Distance | Pupils | |||
|---|---|---|---|---|---|
| School Name | Scoil Bhríde Buachaillí | Distance | 800m | Pupils | 264 |
| School Name | Gaelscoil Oilibhéir | Distance | 860m | Pupils | 262 |
| School Name | Scoil Thomáis | Distance | 990m | Pupils | 675 |
| School Name | St Mochta's Clonsilla | Distance | 1.4km | Pupils | 856 |
| School Name | St Philip The Apostle Junior National School | Distance | 1.5km | Pupils | 206 |
| School Name | St Philips Senior National School | Distance | 1.5km | Pupils | 282 |
| School Name | St Patricks Senior School | Distance | 1.5km | Pupils | 222 |
School Name | Distance | Pupils | |||
|---|---|---|---|---|---|
| School Name | Scoil Phobail Chuil Mhin | Distance | 770m | Pupils | 990 |
| School Name | Edmund Rice College | Distance | 910m | Pupils | 516 |
| School Name | Castleknock Community College | Distance | 1.6km | Pupils | 1244 |
School Name | Distance | Pupils | |||
|---|---|---|---|---|---|
| School Name | Blakestown Community School | Distance | 1.6km | Pupils | 448 |
| School Name | Rath Dara Community College | Distance | 1.8km | Pupils | 233 |
| School Name | Eriu Community College | Distance | 2.0km | Pupils | 129 |
| School Name | Luttrellstown Community College | Distance | 2.0km | Pupils | 984 |
| School Name | Castleknock College | Distance | 2.2km | Pupils | 741 |
| School Name | Hartstown Community School | Distance | 2.4km | Pupils | 1113 |
| School Name | The King's Hospital | Distance | 3.0km | Pupils | 730 |
Type | Distance | Stop | Route | Destination | Provider | ||||||
|---|---|---|---|---|---|---|---|---|---|---|---|
| Type | Bus | Distance | 190m | Stop | Broadway Road | Route | 220a | Destination | Dcu Helix | Provider | Go-ahead Ireland |
| Type | Bus | Distance | 190m | Stop | Broadway Road | Route | 39 | Destination | Burlington Road | Provider | Dublin Bus |
| Type | Bus | Distance | 190m | Stop | Clonsilla Road | Route | 220a | Destination | Mulhuddart | Provider | Go-ahead Ireland |
Type | Distance | Stop | Route | Destination | Provider | ||||||
|---|---|---|---|---|---|---|---|---|---|---|---|
| Type | Bus | Distance | 190m | Stop | Clonsilla Road | Route | 39 | Destination | Ongar | Provider | Dublin Bus |
| Type | Bus | Distance | 240m | Stop | Springlawn | Route | 220a | Destination | Dcu Helix | Provider | Go-ahead Ireland |
| Type | Bus | Distance | 240m | Stop | Springlawn | Route | 39 | Destination | Burlington Road | Provider | Dublin Bus |
| Type | Bus | Distance | 290m | Stop | Coolmine Woods | Route | 39 | Destination | Ongar | Provider | Dublin Bus |
| Type | Bus | Distance | 290m | Stop | Coolmine Woods | Route | 220a | Destination | Mulhuddart | Provider | Go-ahead Ireland |
| Type | Bus | Distance | 430m | Stop | Ramor Park | Route | 39 | Destination | Ongar | Provider | Dublin Bus |
| Type | Bus | Distance | 430m | Stop | Ramor Park | Route | 38 | Destination | Damastown | Provider | Dublin Bus |
BER Details

BER No: 116446550
Energy Performance Indicator: 469.5 kWh/m2/yr
Statistics
25/04/2024
Entered/Renewed
12,449
Property Views
Check off the steps to purchase your new home
Use our Buying Checklist to guide you through the whole home-buying journey.

Similar properties
€450,000
77 Inglewood Rd plus 77a Inglewood Rd, Clonsilla, Dublin 15, D15C9YX4 Bed · 2 Bath · Semi-D€450,000
18 Mount Symon Rise, Clonsilla, Dublin 15, D15N5F74 Bed · 3 Bath · Semi-D€465,000
2 Inglewood Road, D15 P6PX, Clonsilla, Dublin 156 Bed · 2 Bath · Semi-D€475,000
14 Barnwell Chase, Hansfield, Clonsilla, Dublin 15, D15DPP54 Bed · 4 Bath · Terrace
€475,000
Castlefield,Clonsilla,Dublin 15, Clonsilla, Dublin 15, D15NYY74 Bed · 3 Bath · Semi-D€475,000
121 Hazelbury Park, Castaheany, D15 R5R2, Ireland, Dublin 15, D15R5R24 Bed · 3 Bath · End of Terrace€475,000
11 Sorrel Heath, Clonsilla, Dublin 15, D15X4C04 Bed · 3 Bath · Semi-D€495,000
2 Oakview Walk, Hartstown, Clonsilla, Dublin 15, D15TXW64 Bed · 2 Bath · Semi-D€495,000
4 Lambourn Avenue, Clonsilla, Dublin 154 Bed · 1 Bath · Semi-D€495,000
39 Castlefield Woods, Clonsilla, Clonsilla, Dublin 15, D15KC3R4 Bed · 3 Bath · Semi-D€495,000
47 Castleknock Meadows, Laurel Lodge, Castleknock, Dublin 154 Bed · 2 Bath · Semi-D€520,000
52 Hazelbury Green, Clonee, Dublin 15, D15P5T84 Bed · 3 Bath · End of Terrace
Daft ID: 116528986


James McKeon
SALE AGREEDThinking of selling?
Ask your agent for an Advantage Ad
- • Top of Search Results with Bigger Photos
- • More Buyers
- • Best Price

Home Insurance
Quick quote estimator
