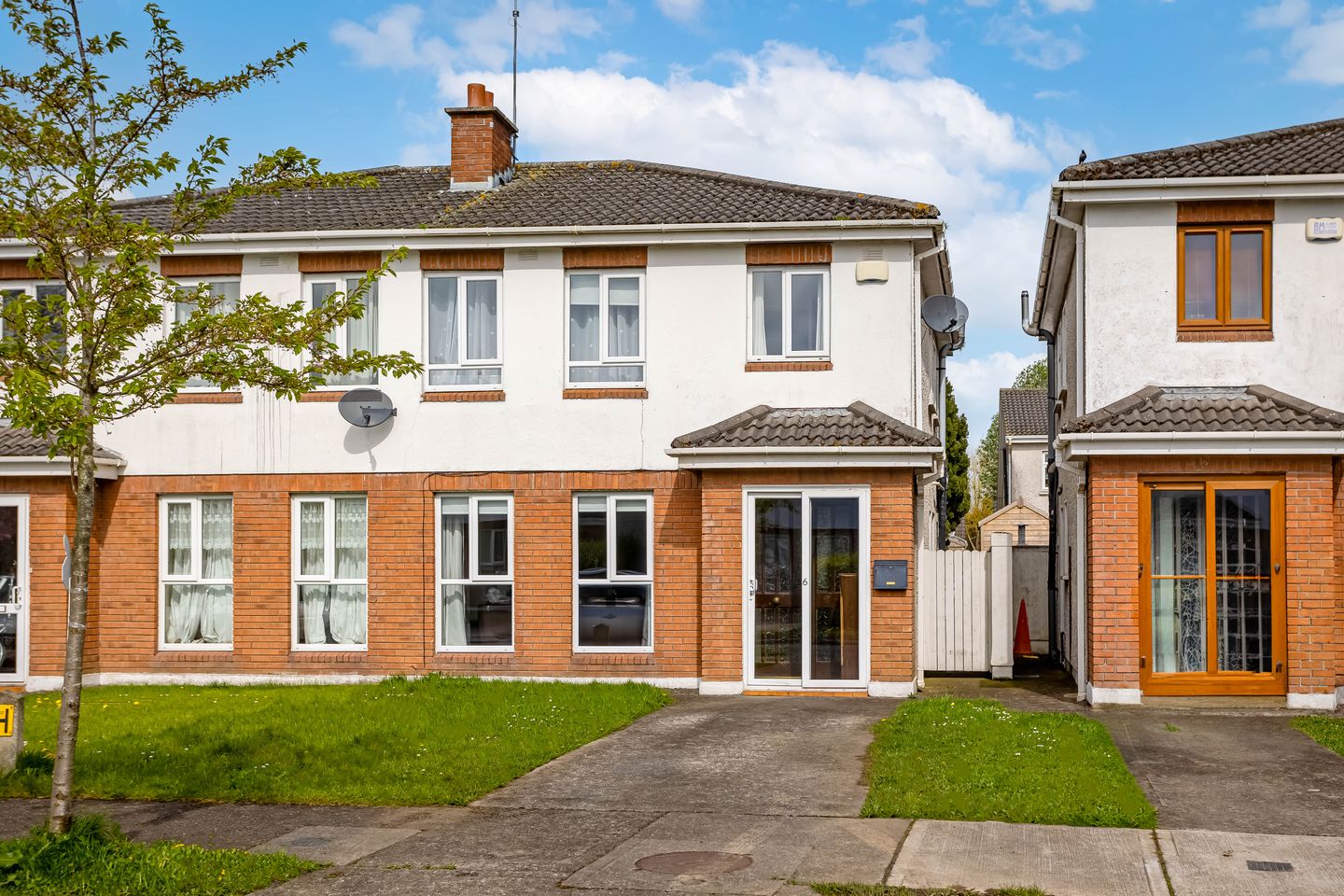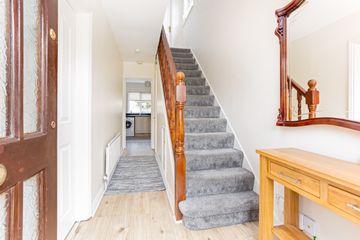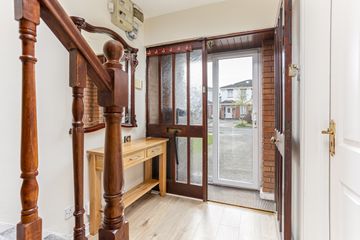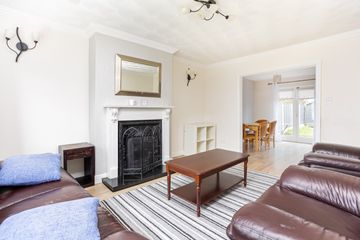



6 Beaufield Gardens, Maynooth, Naas, Co. Kildare, W23E4P8
€360,000
- Estimated Stamp Duty:€3,600
- Selling Type:By Private Treaty
- BER No:102619228
- Energy Performance:229.01 kWh/m2/yr
Make your move
Offers closed
This property has been sold subject to contract.
- Bidder 6595€438,50013:34 - 10/05/2024
- Bidder 6595€426,00019:08 - 30/04/2024
- Bidder 3035€425,00012:14 - 27/04/2024
- Bidder 6595€424,00012:13 - 27/04/2024
- Bidder 3035€423,00012:00 - 27/04/2024
- Bidder 6595€422,00015:16 - 24/04/2024
- Bidder 3035€420,00011:46 - 23/04/2024
- Bidder 6595€414,00011:43 - 23/04/2024
- Bidder 3630€412,00015:55 - 22/04/2024
- Bidder 6595€410,00015:39 - 22/04/2024
- Bidder 3035€408,00011:22 - 22/04/2024
- Bidder 3630€407,00011:14 - 22/04/2024
- Bidder 3035€405,00009:59 - 22/04/2024
- Bidder 0396€404,00009:58 - 22/04/2024
- Bidder 3035€403,00005:31 - 22/04/2024
- Bidder 6595€402,00019:56 - 21/04/2024
- Bidder 3035€401,00015:46 - 21/04/2024
- Bidder 3630€400,00015:46 - 21/04/2024
- Bidder 3035€397,00015:29 - 21/04/2024
- Bidder 3630€396,00015:28 - 21/04/2024
- Bidder 3035€395,00015:02 - 21/04/2024
- Bidder 3630€394,00015:00 - 21/04/2024
- Bidder 3035€393,00013:09 - 21/04/2024
- Bidder 3630€392,00011:54 - 21/04/2024
- Bidder 3035€391,00007:04 - 21/04/2024
- Bidder 3630€390,00013:05 - 20/04/2024
- Bidder 3035€387,00012:53 - 20/04/2024
- Bidder 3630€385,00017:16 - 19/04/2024
- Bidder 3035€380,00017:07 - 19/04/2024
- Bidder 5900€360,00018:58 - 16/04/2024
About this property
Description
Farrelly & Southern Estate Agents are delighted to present this bright spacious 3 bedroom home to the market. This property is brought to the market in good condition throughout. Parking to the front of the property and enclosed West facing rear garden to enjoy the lovely summer evenings. Ground floor boasts a bright and spacious entrance hall, kitchen/dining room with fitted wall & base units and access to the rear garden, hallway with guest WC. A bright living room with feature open fireplace feature fireplace. Upstairs: large master bedroom with ensuite, double room and single room to the front of the property. Spacious fully tiled main bathroom WC, WHB and shower enclosure. Beaufield is located a short walk from the centre of Maynooth, this property is well located for public transport, major road connections N4, M4 and M50, shops, restaurants, primary and secondary schools, sports facilities and all local amenities that Maynooth has to offer. Dont miss out on the opportunity to view this property. FEATURES - West facing rear garden - c. 90 sq.m - Oil Fired Central Heating - Ensuite - Double glazed windows - Parking on driveway - Barna Shed - Patio area - Cul de sac location - Few minutes walk to Maynooth town - Walking distance to public transport - Few minutes drive to M4 Included in Sale: Electrical appliances Blinds Curtain poles & curtains Light fittings Accommodation : Entrance Hall 1.70m x 1.50m 5.58ft x 4.92ft Wooden flooring, ceiling light, understairs storage Guest WC 1.50m x 0.80m 4.92ft x 2.62ft WC, WHB, ceiling light and wooden flooring Kitchen/Dining Room 5.50m x 3.20m 18.04ft x 10.50ft Wall and base units, tiled splashback, ceiling light x2 and access to the rear Living Room 4.80m x 3.70m 15.75ft x 12.14ft Feature open fireplace , wall light x2, ceiling light, coving and wooden flooring Landing 2.50m x 2.00m 8.20ft x 6.56ft Carpet flooring, ceiling light, access to attic En-suite 2.00m x 1.40m 6.56ft x 4.59ft WC, WHB, Shower, ceiling light Bedroom 2 3.60m x 3.50m 11.81ft x 11.48ft BIW, T&G flooring, ceiling light Bedroom 3 2.50m x 2.40m 8.20ft x 7.87ft BIW, T&G flooring, ceiling light Bathroom 1.90m x 1.70m 6.23ft x 5.58ft WC, WHB, Shower enclosure with Triton electric, fully tiled and wall mirror Bedroom 1 4.20m x 3.50m 13.78ft x 11.48ft BIW, T&G flooring and ceiling light
The local area
The local area
Sold properties in this area
Stay informed with market trends
Local schools and transport

Learn more about what this area has to offer.
School Name | Distance | Pupils | |||
|---|---|---|---|---|---|
| School Name | Gaelscoil Ui Fhiaich | Distance | 1.1km | Pupils | 458 |
| School Name | Maynooth Boys National School | Distance | 1.1km | Pupils | 613 |
| School Name | Gaelscoil Ruairí | Distance | 1.2km | Pupils | 145 |
School Name | Distance | Pupils | |||
|---|---|---|---|---|---|
| School Name | Maynooth Educate Together National School | Distance | 1.3km | Pupils | 412 |
| School Name | Presentation Girls Primary School | Distance | 1.3km | Pupils | 633 |
| School Name | Aghards National School | Distance | 4.3km | Pupils | 665 |
| School Name | Scoil Na Mainistreach | Distance | 4.7km | Pupils | 460 |
| School Name | North Kildare Educate Together National School | Distance | 5.2km | Pupils | 435 |
| School Name | St Raphaels School Celbridge | Distance | 5.3km | Pupils | 97 |
| School Name | Scoil Naomh Bríd | Distance | 5.4km | Pupils | 258 |
School Name | Distance | Pupils | |||
|---|---|---|---|---|---|
| School Name | Maynooth Community College | Distance | 1.2km | Pupils | 962 |
| School Name | Maynooth Post Primary School | Distance | 1.2km | Pupils | 1018 |
| School Name | Gaelcholáiste Mhaigh Nuad | Distance | 1.4km | Pupils | 129 |
School Name | Distance | Pupils | |||
|---|---|---|---|---|---|
| School Name | Salesian College | Distance | 3.6km | Pupils | 842 |
| School Name | Celbridge Community School | Distance | 3.6km | Pupils | 714 |
| School Name | St Wolstans Community School | Distance | 5.0km | Pupils | 820 |
| School Name | Scoil Dara | Distance | 5.8km | Pupils | 861 |
| School Name | Confey Community College | Distance | 6.7km | Pupils | 911 |
| School Name | Coláiste Chiaráin | Distance | 6.7km | Pupils | 638 |
| School Name | Clongowes Wood College | Distance | 9.0km | Pupils | 433 |
Type | Distance | Stop | Route | Destination | Provider | ||||||
|---|---|---|---|---|---|---|---|---|---|---|---|
| Type | Bus | Distance | 230m | Stop | Newtown Grove | Route | 139 | Destination | Naas Hospital | Provider | J.j Kavanagh & Sons |
| Type | Bus | Distance | 270m | Stop | Newtown Grove | Route | 139 | Destination | Tu Dublin | Provider | J.j Kavanagh & Sons |
| Type | Bus | Distance | 400m | Stop | Castle Dawson | Route | 139 | Destination | Tu Dublin | Provider | J.j Kavanagh & Sons |
Type | Distance | Stop | Route | Destination | Provider | ||||||
|---|---|---|---|---|---|---|---|---|---|---|---|
| Type | Bus | Distance | 490m | Stop | Castle Dawson | Route | 139 | Destination | Naas Hospital | Provider | J.j Kavanagh & Sons |
| Type | Bus | Distance | 640m | Stop | Kingsbury | Route | Um02 | Destination | Kingsbury, Stop 5114 | Provider | Kearns Transport |
| Type | Bus | Distance | 640m | Stop | Kingsbury | Route | C5 | Destination | Maynooth | Provider | Dublin Bus |
| Type | Bus | Distance | 640m | Stop | Kingsbury | Route | C3 | Destination | Maynooth | Provider | Dublin Bus |
| Type | Bus | Distance | 640m | Stop | Kingsbury | Route | 847 | Destination | Dublin Airport | Provider | Kearns Transport |
| Type | Bus | Distance | 640m | Stop | Kingsbury | Route | 847 | Destination | Bachelors Walk | Provider | Kearns Transport |
| Type | Bus | Distance | 640m | Stop | Kingsbury | Route | X25 | Destination | Maynooth | Provider | Dublin Bus |
Your Mortgage and Insurance Tools
Check off the steps to purchase your new home
Use our Buying Checklist to guide you through the whole home-buying journey.
Budget calculator
Calculate how much you can borrow and what you'll need to save
BER Details
BER No: 102619228
Energy Performance Indicator: 229.01 kWh/m2/yr
Ad performance
- Views14,090
- Potential views if upgraded to an Advantage Ad22,967
Similar properties
€350,000
839 Old Greenfield, Maynooth, Maynooth, Co. Kildare, W23H5N83 Bed · 1 Bath · Semi-D€395,000
Apartment 17, Heritage House, Lyreen Manor, Maynooth, Maynooth, Co. Kildare, W23AN803 Bed · 2 Bath · ApartmentAMV: €450,000
114 Carton Court, Maynooth, Co. Kildare, Maynooth, Co. Kildare, W23H2W74 Bed · 3 Bath · House€475,000
44 Silken Vale, Maynooth, Maynooth, Co. Kildare, W23X2T33 Bed · 2 Bath · Semi-D
€610,000
15 Lyreen Glen, Mariavilla, Maynooth, Co. Kildare, W23R92K3 Bed · 3 Bath · Semi-D€630,000
1 The Lawn, Newtown Hall, Maynooth, Co. Kildare, W23WE004 Bed · 3 Bath · End of Terrace€740,000
Silken Vale , Maynooth, Co. Kildare4 Bed · 3 Bath · Detached€1,495,000
Harbour House, Leinster Street, Maynooth, Co. Kildare, W23H5X84 Bed · 3 Bath · Detached
Daft ID: 119300227

