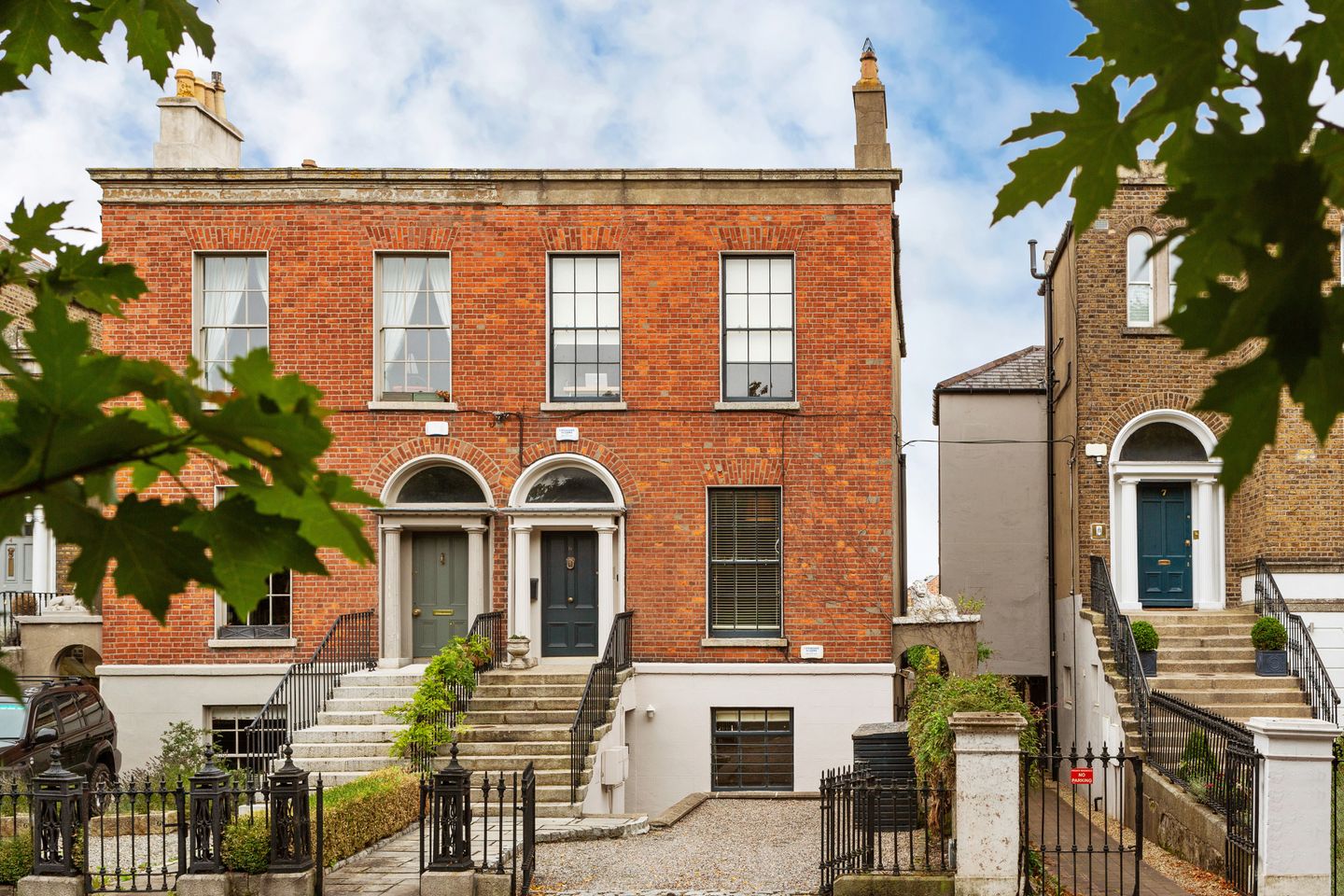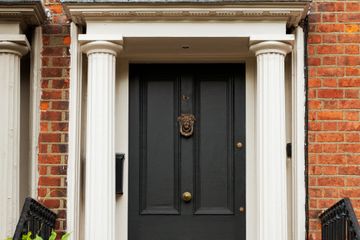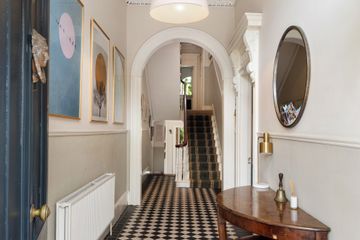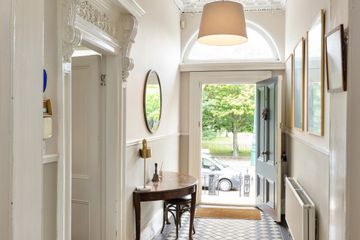


+23

27
6 Belgrave Square East, Rathmines, Dublin 6, D06Y393
€1,700,000
SALE AGREED4 Bed
5 Bath
220 m²
Semi-D
Description
- Sale Type: For Sale by Private Treaty
- Overall Floor Area: 220 m²
6 Belgrave Square is an impressive 2 storey over garden level Victorian semi-detached house of considerable charm and architectural merit, superbly positioned overlooking picturesque Belgrave Square in the heart of Dublin 6 and equidistant from Rathmines and Ranelagh. Currently divided into two self-contained units with a substantial town house on the top two floors and a spacious 2-bedroom apartment at garden level, offering great versatility of use. The property could be easily restored to a single residence (subject to planning permission). It benefits from much sought-after off-street parking and a L70ft (approx.) rear garden.
Dating from the 1870’s this wonderful home enjoys a terrific outlook over Belgrave Square. It offers generous and graciously proportioned accommodation of 220sq.m./2,357sq.ft. approx. throughout enhanced by many original period features, fine plasterwork, sash windows and original fireplaces to name but a few. Generous bedroom accommodation and elegant reception and living space in addition to great versatility are complemented by a wonderful rear garden (L.70ft approx.) and the all-important feature, off-street parking to the front.
Superbly located, this fine residence enjoys all the amenities of Rathmines and Ranelagh, literally on its doorstep. Some of Dublin’s best senior and junior schools are nearby as many sports clubs including Fitzwilliam Tennis Club, Elm Park and Milltown Golf Clubs, David Lloyd, Dartry Fitness. The city centre is within comfortable walking distance from the property and the Luas at Beechwood and Ranelagh are both a short walk away.
To the front of the house, a flight of granite steps leads to the hall level featuring an elegant hallway, two reception rooms complete with period features, a kitchen and a dual aspect breakfast/dining room. On the first-floor return there is a family bathroom and utility room and on the first floor two very generous bedrooms. The main bedroom to the front is particularly impressive as it spans the full width of the house with a superb view over the square. This bedroom has an ensuite shower room. The second double bedroom overlooks the rear garden.
At garden level is a self-contained two-bedroom apartment with own door access. An entrance lobby leads into a large living room, which spans the full width of the house and has very good ceiling height. Off the living room is the main ensuite bedroom, and the kitchen. The kitchen leads through to a utility area with guest wc and access to the rear garden. A ‘use as you will’ study leads through to the second bedroom, which is also ensuite.
To the front, the garden is bordered with wrought iron railings with pedestrian and vehicular access providing much sought-after off-street parking, and a gated side passage to rear. Measuring 70ft approx., the rear garden is bordered by cut stone walls and faces east enjoying a lot of southerly sunshine. Mature with a variety of trees, shrubs and plants complete with pond and two sunny patio areas and Barna Shed.
Front driveway A gentle flight of granite steps leads to the hall level.
Hall Level
Entrance Hallway With fanlight, ornate cornicing and centre piece, black and white tiled floor, arch, dado rail, decorative architrave, understairs storage, hotpress, door to rear garden.
Drawing Room With tall sash window, decorative architrave, cornicing and centre piece, handsome marble fireplace with cast iron inset, and picture rail.
Dining Room With handsome marble fireplace with tiled inset, picture rail, cornicing and centre piece, tall sash window.
Hall Return
Kitchen Shaker-style wall and floor units with sink unit, ceramic hob, extractor fan, twin oven, tiled splashback, tiled floor, pine ceiling, through to:
Breakfast Room With oak flooring, pine ceiling, dual aspect.
First Floor Return
Utility Room With plumbing for washing machine and tumble dryer, attic access
Family Bathroom Large suite with tiled floor, attractive fireplace, separate shower cubicle with Mira event electric shower, w.c., wash hand basin, cast iron clawfoot bath with antique brass fittings, part tiled walls
First Floor
Landing Stained glass window, attic access
Principle bedroom Double room with two sash windows offering lovely views over the square, fitted wardrobes, attractive open fireplace, ornate cornicing and large centre piece, door to:
Ensuite Shower cubicle with Mira event electric shower, w.c., wash hand basin unit, part tiled walls and tiled floor
Bedroom 2 Double to rear, handsome fireplace, coving, centre piece
Garden level self-contained apartment Own-door access from the front
Entrance Lobby Tiled floor, understairs storage, alarm panel, door to:
Living / Dining Room Full width of the house, cast iron fireplace, coving, bright with good ceiling height, doors to:
Bedroom 3 Double room with door to:
Bathroom Bath with shower attachment, w.c., wash hand basin, part tiled walls, tiled floor, extractor fan
Kitchen Galley-style with breakfast counter, oak wall and floor units with sink unit, Zanussi oven, hob, plumbing for dishwasher and tumble dryer, tiled floor, door to
Utility area / Lobby With plumbing for washing machine, doors to rear garden and bedroom 4 and
Guest W.C. Tiled floor, w.c., wash hand basin
Study/Home Office Use as you will - ideal study, home office/dressing room. Through to:
Bedroom 4 (rear return) Single room, door to:
Shower Room Shower with Mira shower attachment, w.c., wash hand basin

Can you buy this property?
Use our calculator to find out your budget including how much you can borrow and how much you need to save
Property Features
- Gas central heating
- Intercom in main house
- 2 alarm systems
- Main house and apartment metered separately
- Gates to the front with secure off-street parking
- Versatile accommodation offering a home/income option to buyer
- Superb location equidistant to both Ranelagh and Rathmines
- Close to Ranelagh and Beechwood Luas stops
- 70 ft (approx) rear garden with side access
Map
Map
Local AreaNEW

Learn more about what this area has to offer.
School Name | Distance | Pupils | |||
|---|---|---|---|---|---|
| School Name | Scoil Bhríde | Distance | 220m | Pupils | 379 |
| School Name | Gaelscoil Lios Na Nóg | Distance | 230m | Pupils | 203 |
| School Name | Ranelagh Multi Denom National School | Distance | 430m | Pupils | 222 |
School Name | Distance | Pupils | |||
|---|---|---|---|---|---|
| School Name | St. Louis National School | Distance | 540m | Pupils | 0 |
| School Name | St Louis Infant School | Distance | 550m | Pupils | 251 |
| School Name | Kildare Place National School | Distance | 570m | Pupils | 200 |
| School Name | St. Louis Senior Primary School | Distance | 600m | Pupils | 410 |
| School Name | Sandford Parish National School | Distance | 810m | Pupils | 220 |
| School Name | St Clare's Primary School | Distance | 1.1km | Pupils | 205 |
| School Name | Harold's Cross Etns | Distance | 1.2km | Pupils | 95 |
School Name | Distance | Pupils | |||
|---|---|---|---|---|---|
| School Name | Rathmines College | Distance | 360m | Pupils | 55 |
| School Name | Sandford Park School | Distance | 650m | Pupils | 436 |
| School Name | St. Mary's College C.s.sp., Rathmines | Distance | 670m | Pupils | 476 |
School Name | Distance | Pupils | |||
|---|---|---|---|---|---|
| School Name | St. Louis High School | Distance | 730m | Pupils | 674 |
| School Name | Gonzaga College Sj | Distance | 980m | Pupils | 570 |
| School Name | Muckross Park College | Distance | 1.2km | Pupils | 707 |
| School Name | Harolds Cross Educate Together Secondary School | Distance | 1.2km | Pupils | 187 |
| School Name | Synge Street Cbs Secondary School | Distance | 1.3km | Pupils | 311 |
| School Name | Catholic University School | Distance | 1.4km | Pupils | 561 |
| School Name | St Conleths College | Distance | 1.4km | Pupils | 328 |
Type | Distance | Stop | Route | Destination | Provider | ||||||
|---|---|---|---|---|---|---|---|---|---|---|---|
| Type | Bus | Distance | 40m | Stop | Belgrave Square East | Route | 511 | Destination | Mount Anville School, Stop 10097 | Provider | Joe Moroney Coach Hire Ltd |
| Type | Bus | Distance | 40m | Stop | Belgrave Square East | Route | 511 | Destination | Orwell Park, Stop 1026 | Provider | Joe Moroney Coach Hire Ltd |
| Type | Bus | Distance | 70m | Stop | Charleston Avenue | Route | S2 | Destination | Irishtown | Provider | Dublin Bus |
Type | Distance | Stop | Route | Destination | Provider | ||||||
|---|---|---|---|---|---|---|---|---|---|---|---|
| Type | Bus | Distance | 80m | Stop | Belgrave Square North | Route | S2 | Destination | Heuston Station | Provider | Dublin Bus |
| Type | Bus | Distance | 170m | Stop | Charleston Road | Route | S2 | Destination | Heuston Station | Provider | Dublin Bus |
| Type | Bus | Distance | 240m | Stop | Castlewood Avenue | Route | 783 | Destination | Dublin Airport T1 | Provider | Bernard Kavanagh & Sons |
| Type | Bus | Distance | 240m | Stop | Castlewood Avenue | Route | S2 | Destination | Irishtown | Provider | Dublin Bus |
| Type | Bus | Distance | 270m | Stop | Oakley Road | Route | S2 | Destination | Irishtown | Provider | Dublin Bus |
| Type | Bus | Distance | 310m | Stop | Castlewood Avenue | Route | 783 | Destination | Terenure Road West | Provider | Bernard Kavanagh & Sons |
| Type | Bus | Distance | 310m | Stop | Castlewood Avenue | Route | S2 | Destination | Heuston Station | Provider | Dublin Bus |
BER Details

Statistics
03/04/2024
Entered/Renewed
11,685
Property Views
Check off the steps to purchase your new home
Use our Buying Checklist to guide you through the whole home-buying journey.

Daft ID: 15576599


Andrea Whelan
SALE AGREEDThinking of selling?
Ask your agent for an Advantage Ad
- • Top of Search Results with Bigger Photos
- • More Buyers
- • Best Price

Home Insurance
Quick quote estimator
