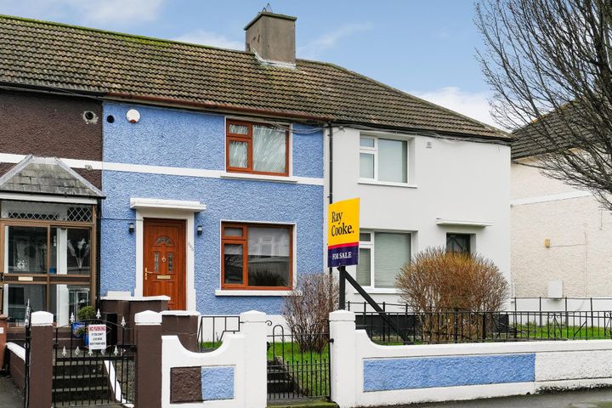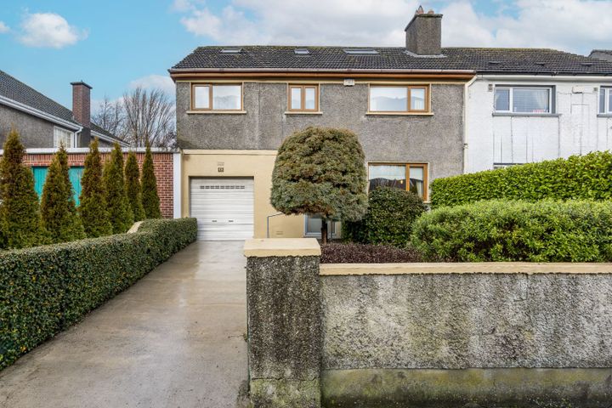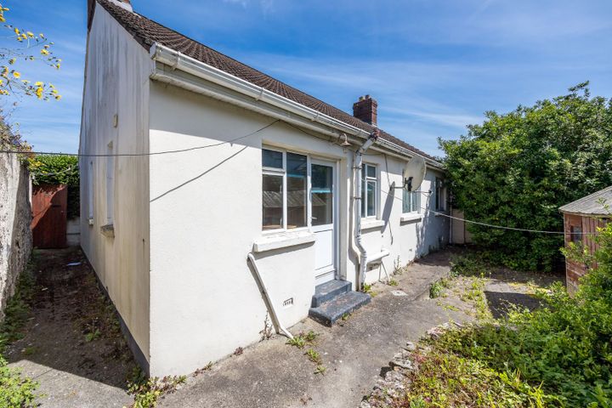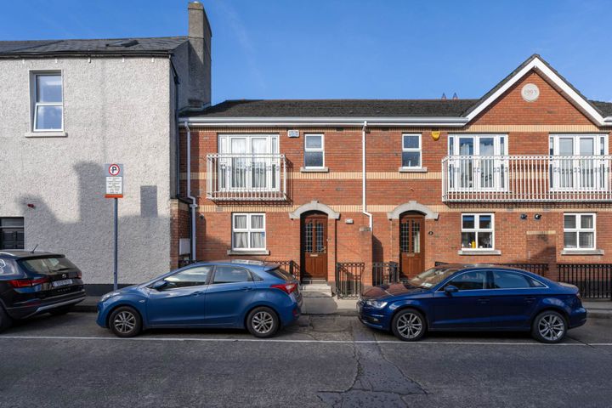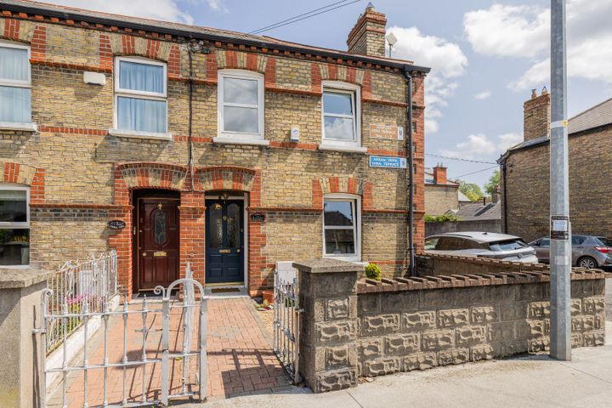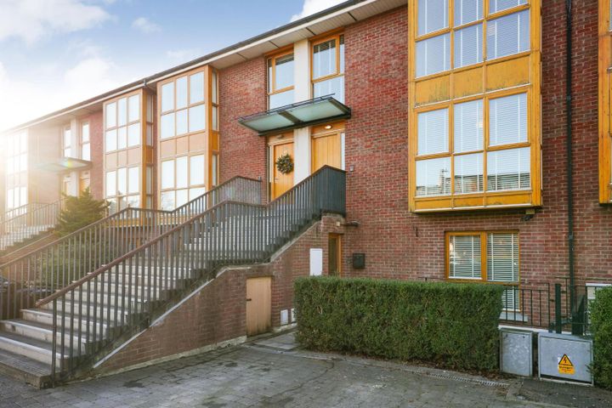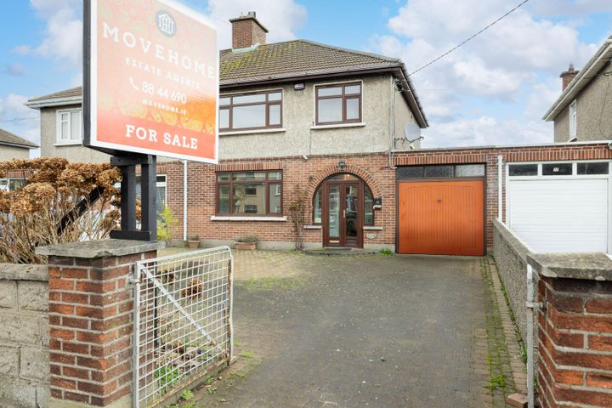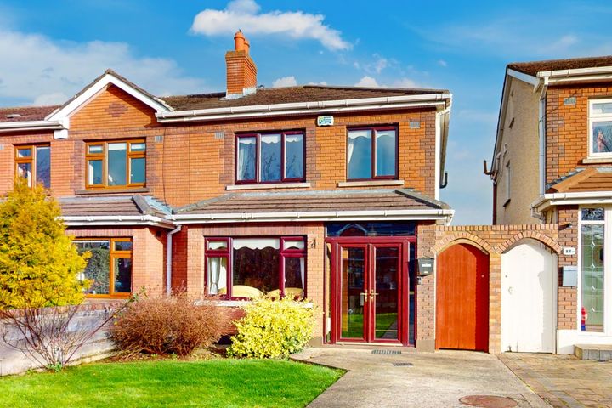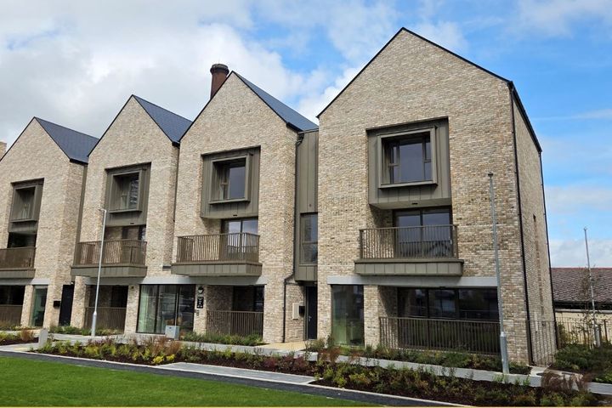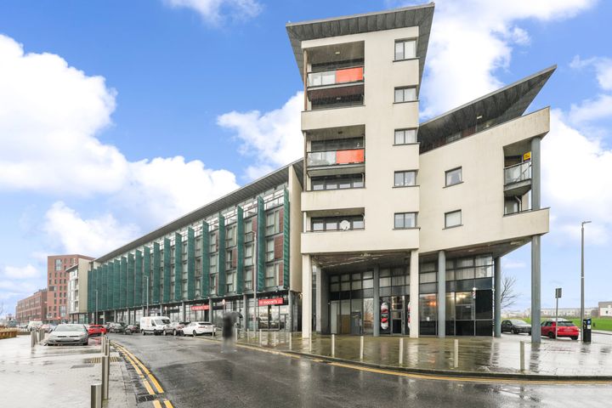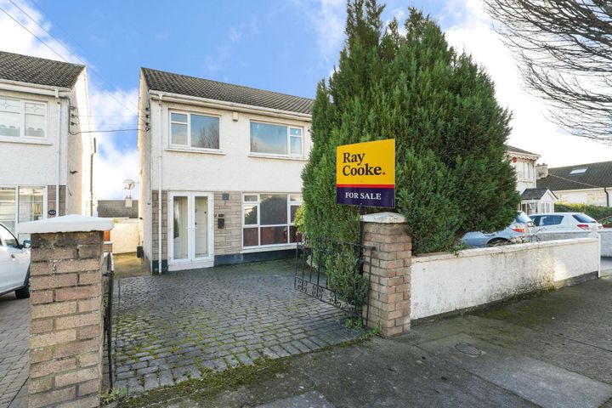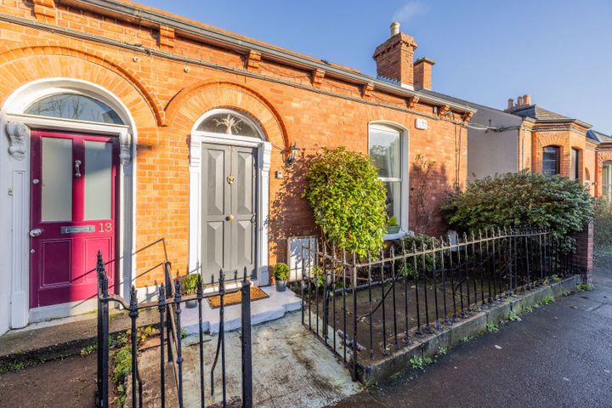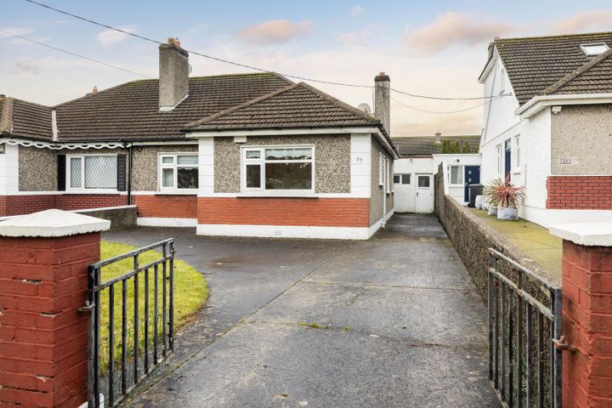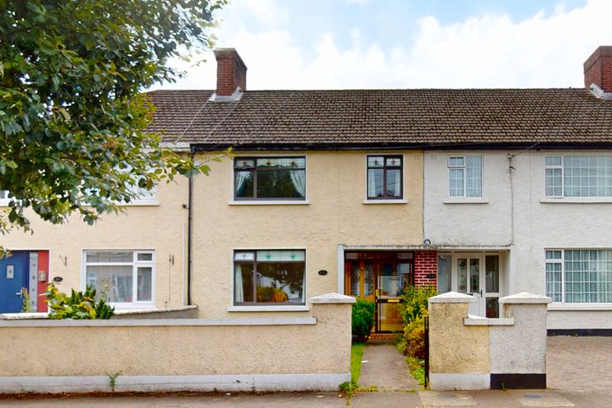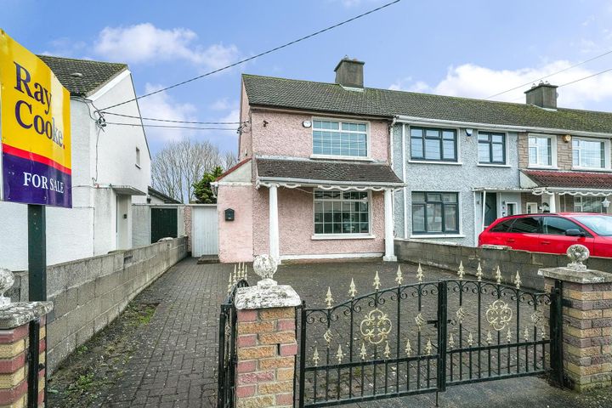98 Properties for Sale in Glasnevin, Dublin
Sales Team 14
Ray Cooke Auctioneers
545 Carnlough Road, Cabra, Dublin 7
2 Bed1 Bath60 m²TerraceViewing AdvisedAdvantageGOLDJim Gallagher - Assoc SCSI
Corry Estates
48 Ferndale Avenue, Ballygall, Glasnevin, Dublin 11, D11YYN1
4 Bed2 Bath124 m²Semi-DOpen viewing 31 Jan 10:00AdvantageGOLDJason Kavanagh
Sherry FitzGerald Drumcondra
114a Glasnamana Road, Glasnevin, Dublin 11, D11RK64
3 Bed2 Bath87 m²BungalowViewing AdvisedAdvantageGOLDSales Department
John Ryan Auctioneers
66 Iona Villas, Dublin 9, Glasnevin, Dublin 9, D09H996
3 Bed1 Bath80 m²BungalowAdvantageGOLDFiona McGowan
Mason Estates Phibsboro
25 Prospect Avenue Glasnevin Dublin 9, D09F2H2
3 Bed2 BathEnd of TerraceAdvantageGOLDNigel Kennedy MIPAV
MoveHome Estate & Letting Agent
1 Vera Terrace, Botanic Avenue, Glasnevin, Dublin 9, D09H3C8
2 Bed2 Bath86 m²End of TerraceViewing AdvisedAdvantageGOLDMoovingo
Moovingo
11 Addison Avenue, Addison Park, Glasnevin, Dublin 11, D11NH26
5 Bed5 Bath190 m²TerraceAdvantageGOLDRonan Crinion MIPAV
MoveHome Estate & Letting Agent
22 ONLINE OFFERS24 Glasnevin Avenue, Glasnevin, Dublin 11, D11X5W4
3 Bed2 Bath135 m²Semi-DAdvantageGOLDJosh Dixon
Dixon Residential Estate Agents
1 ONLINE OFFER40 Ashington Mews, Navan Road (D7), Dublin 7, D07A3FD
3 Bed3 Bath95 m²End of TerraceAdvantageGOLDGavin Lynch
Daneswell Place, Glasnevin, Dublin 11
"Only 2 remaining" - We have 2 stunning 3 bedroom Duplex's left to sell.
Addison Lodge
Addison Lodge , Glasnevin, Dublin 11
Outstanding location
Nikita Doyle
Daneswell Place, Glasnevin, Dublin 9, Glasnevin, Dublin 11
Sales Team 7
Ray Cooke Auctioneers
Apartment 157, The Plaza, Ballymun, Dublin 9
2 Bed2 Bath70 m²ApartmentAdvantageSILVERSales Team 2
Ray Cooke Auctioneers
62 Violet Hill Road, Glasnevin, Dublin 11
3 Bed1 Bath90 m²End of TerraceAdvantageSILVERNigel Kennedy MIPAV
MoveHome Estate & Letting Agent
12 Dargle Road, Drumcondra, Dublin 9, D09FF86
3 Bed2 Bath81 m²End of TerraceAdvantageSILVERLucy Vaughan
Towerview Grove, Glasnevin, Dublin 11
LAST HOME REMAINING - 5 BEDROOM END OF TERRACE
Nigel Kennedy MIPAV
MoveHome Estate & Letting Agent
37 Willow Park Crescent, Dublin 11, Glasnevin, Dublin 11, D11WK61
3 Bed1 Bath91 m²Semi-DAdvantageBRONZETeam Richard Todd
www.lwk.ie
62 Beneavin Park, Dublin 11, Glasnevin, Dublin 11, D11P7W4
3 Bed1 Bath79 m²TerraceAdvantageBRONZESales Team 7
Ray Cooke Auctioneers
17 Dunsink Gardens, Finglas, Dublin 11
2 Bed1 Bath60 m²End of TerraceViewing AdvisedAdvantageBRONZESales Team 7
Ray Cooke Auctioneers
196 Premier Square, Finglas, Dublin 11
2 Bed2 Bath68 m²ApartmentAdvantageBRONZE
Explore Sold Properties
Stay informed with recent sales and market trends.






