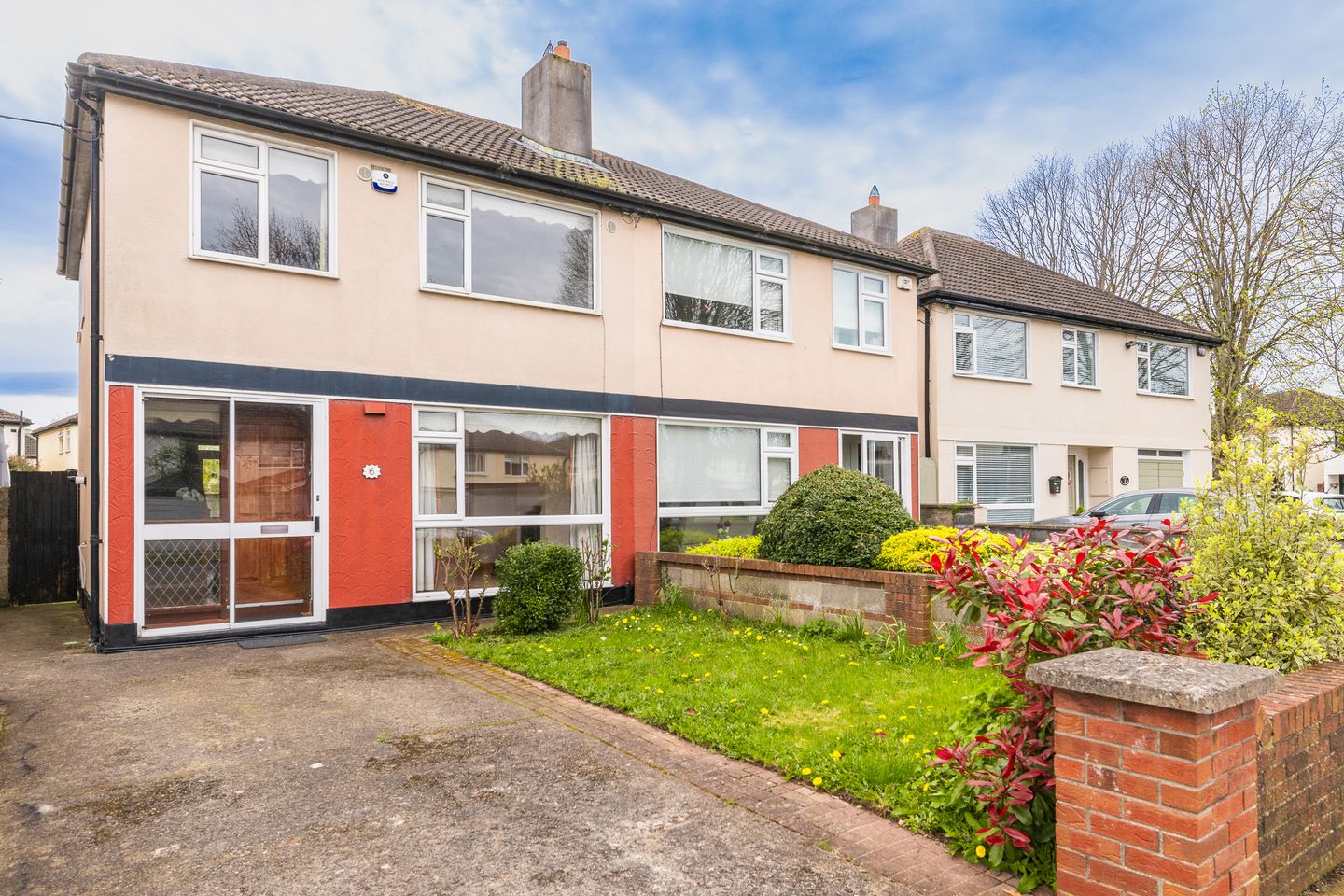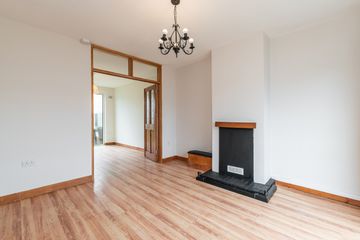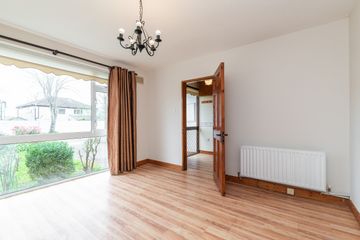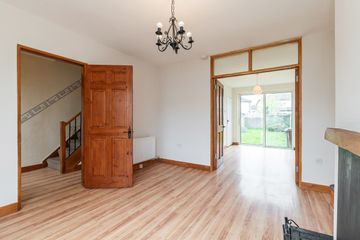


+17

21
6 Killakee Gardens, Firhouse, Firhouse, Dublin 24, D24V1F1
€450,000
SALE AGREED3 Bed
1 Bath
82 m²
Semi-D
Description
- Sale Type: For Sale by Private Treaty
- Overall Floor Area: 82 m²
Mark Kelly & Associates are delighted to introduce to the market this wonderful 3 bedroom / 1 bathroom semi-detached house, boasting a large south facing landscaped rear garden, upgraded fitted kitchen and refurbished family bathroom. This home boasts excellent natural light given the south facing orientation of the house. This property will appeal to families searching for that forever home.
Accommodation briefly comprises of entrance porch, hallway, living room, dining room and kitchen. Upstairs there are 2 double bedrooms, 1 single bedroom and a family bathroom.
Killakee is a family-orientated development located in Firhouse that was constructed in the 1970s. The area is not short of amenities as the Firhouse Shopping Centre is just moments away offering shops such as Supervalu, takeaways, a café, hairdressers, a butchers, drycleaners and pharmacy. The community is catered for by the local Firhouse Community Centre, hosting activities such as exercise classes and playgroups. Killakee is served by numerous schools. The newly built Gaelscoil and Firhouse Educate Together, Scoil Carmel, Scoil Treasa and Firhouse Community College are seconds away while the renowned St. Colmcille's primary and secondary schools and IT Tallaght are also accessible. The 49 bus to The Square and Dublin city centre stops right outside Killakee and the S8, 65B, 15 and 175 buses are within walking distance.
Accommodation
Ground floor
Porch: Inviting porch with tiled flooring, accessed via sliding door.
Entrance Hall (1.80m x 4.20m) Well-lit entrance hallway fitted with laminate flooring and carpeted stairs. Fixtures include covered fuse board, heating control, security alarm system and plentiful under-stair storage, also home to the upgraded gas boiler.
Living Room (3.50m x 7.87m) Appealing living area with laminate flooring and large window overlooking front of property. The feature of this room is the ornate, black solid fuel fireplace.
Dining Room (2.60 x 7.87m) Accessed through the double doors from the living room and door leading through to the kitchen. This is the perfect space for dining and hosting family gatherings. The sliding patio door gives beautiful views of the garden.
Kitchen (2.70m x 3.80m) Modern shaker-style kitchen units with chrome handles and tiled splashback. All appliances will remain as part of the sale. These include oven, hob and extractor fan, microwave and washing machine. Double glazed door leading to the garden.
First floor
Landing (3.20m x 2.10m) Generous landing space with carpet flooring, attic hatch, hot press and shelving.
Master bedroom (3.66m x 4.40m) Double bedroom with large window overlooking front of the property.
Bedroom 2 (3.20m x 2.40m) Second double bedroom with carpet flooring and a 3 door built-in wardrobe with side shelving.
Bedroom 3 (2.40m x 2.66m) Great size single bedroom with carpet flooring.
Bathroom (2.20m x 1.50m) Family sized bathroom consisting of wc, whb with mirror cabinet, bath with chrome tap and Mira Elite electric shower. The bathroom contains black tiled flooring and white wall tiling.
Gardens
Front garden: To the front of the property there is a driveway with lawn and shrubbery, off-street parking for 2 cars and a pathway leading to the porch.
Rear garden: South facing rear garden with patio area and lawn area, fenced at all sides. There is a timber shed included in the sale and a gated side entrance.
Features
3 bedroom semi-detached house
South facing garden
Potential to extend to the rear S.P.P
Potential to convert the attic
Off street parking for 2 cars
Modern kitchen - all appliances included
Upgraded family bathroom
New gas boiler late 2021
Largely rewired 2020
Quiet cul-de-sac location
Built in 1970
Rent Cap €1,760.00
Disclaimer
The above particulars are issued by Mark Kelly & Associates (MKA) on the understanding that all negotiations are conducted through them. Information contained in the brochure does not form any part of any offer or contract and is provided in good faith, for guidance only. MKA have not tested any apparatus, fixtures, fittings, or services. Interested parties must undertake their own investigation into the working order of these items. Maps and plans are not to scale and measurements are approximate, photographs provided for guidance only. The particulars, descriptions, dimensions, references to condition, permissions or licences for use or occupation, access and any other details, such as prices, rents or any other outgoings are for guidance only and may be subject to change. Intending purchasers / tenants must satisfy themselves as to the accuracy of details provided to them either verbally or as part of this brochure. Neither MKA or any of its employees have any authority to make or give any representation or warranty in respect of this property.

Can you buy this property?
Use our calculator to find out your budget including how much you can borrow and how much you need to save
Map
Map
Local AreaNEW

Learn more about what this area has to offer.
School Name | Distance | Pupils | |||
|---|---|---|---|---|---|
| School Name | Firhouse Educate Together National School | Distance | 280m | Pupils | 379 |
| School Name | Gaelscoil Na Giúise | Distance | 340m | Pupils | 238 |
| School Name | Scoil Treasa | Distance | 500m | Pupils | 410 |
School Name | Distance | Pupils | |||
|---|---|---|---|---|---|
| School Name | Ballycragh National School | Distance | 560m | Pupils | 560 |
| School Name | Scoil Santain | Distance | 810m | Pupils | 293 |
| School Name | Scoil Carmel | Distance | 970m | Pupils | 377 |
| School Name | Scoil Maelruain Junior | Distance | 1.3km | Pupils | 383 |
| School Name | Scoil Maelruain Senior | Distance | 1.3km | Pupils | 396 |
| School Name | St Dominic's National School | Distance | 1.3km | Pupils | 410 |
| School Name | Gaelscoil Chnoc Liamhna | Distance | 1.4km | Pupils | 215 |
School Name | Distance | Pupils | |||
|---|---|---|---|---|---|
| School Name | Firhouse Community College | Distance | 350m | Pupils | 813 |
| School Name | Firhouse Educate Together Secondary School | Distance | 370m | Pupils | 267 |
| School Name | Old Bawn Community School | Distance | 1.9km | Pupils | 1014 |
School Name | Distance | Pupils | |||
|---|---|---|---|---|---|
| School Name | St Colmcilles Community School | Distance | 1.9km | Pupils | 727 |
| School Name | Tallaght Community School | Distance | 2.0km | Pupils | 798 |
| School Name | St. Mac Dara's Community College | Distance | 2.5km | Pupils | 842 |
| School Name | Coláiste De Híde | Distance | 2.7km | Pupils | 278 |
| School Name | Sancta Maria College | Distance | 2.8km | Pupils | 552 |
| School Name | Coláiste Éanna Cbs | Distance | 3.1km | Pupils | 604 |
| School Name | Rockbrook Park School | Distance | 3.3km | Pupils | 158 |
Type | Distance | Stop | Route | Destination | Provider | ||||||
|---|---|---|---|---|---|---|---|---|---|---|---|
| Type | Bus | Distance | 170m | Stop | Ballycullen Avenue | Route | 49 | Destination | The Square | Provider | Dublin Bus |
| Type | Bus | Distance | 170m | Stop | Ballycullen Avenue | Route | 49n | Destination | Tallaght | Provider | Nitelink, Dublin Bus |
| Type | Bus | Distance | 180m | Stop | Carriglea Avenue | Route | 49 | Destination | Pearse St | Provider | Dublin Bus |
Type | Distance | Stop | Route | Destination | Provider | ||||||
|---|---|---|---|---|---|---|---|---|---|---|---|
| Type | Bus | Distance | 200m | Stop | Parklands | Route | S8 | Destination | Dun Laoghaire | Provider | Go-ahead Ireland |
| Type | Bus | Distance | 200m | Stop | Parklands | Route | 65b | Destination | Poolbeg St | Provider | Dublin Bus |
| Type | Bus | Distance | 210m | Stop | Parklands | Route | 65b | Destination | Citywest | Provider | Dublin Bus |
| Type | Bus | Distance | 210m | Stop | Parklands | Route | S8 | Destination | Citywest | Provider | Go-ahead Ireland |
| Type | Bus | Distance | 240m | Stop | Ballycullen Drive | Route | S6 | Destination | The Square | Provider | Go-ahead Ireland |
| Type | Bus | Distance | 240m | Stop | Ballycullen Drive | Route | 49 | Destination | The Square | Provider | Dublin Bus |
| Type | Bus | Distance | 240m | Stop | Ballycullen Drive | Route | 49n | Destination | Tallaght | Provider | Nitelink, Dublin Bus |
BER Details

BER No: 108062605
Statistics
29/04/2024
Entered/Renewed
2,839
Property Views
Check off the steps to purchase your new home
Use our Buying Checklist to guide you through the whole home-buying journey.

Similar properties
€410,000
52 The Crescent, Millbrook Lawns, Tallaght, Dublin 24, D24E3YK3 Bed · 1 Bath · End of Terrace€420,000
287 Balrothery Estate, Tallaght, Tallaght, Dublin 24, D24WNY84 Bed · 1 Bath · End of Terrace€425,000
20 Heatherview Close, Aylesbury, Dublin 24, D24F6TC5 Bed · 3 Bath · Semi-D€430,000
51 Bancroft Park, Tallaght, Tallaght, Dublin 24, D24T27F4 Bed · 1 Bath · Semi-D
€435,000
2 Mount Carmel Park, Firhouse, Firhouse, Dublin 24, D24K8Y03 Bed · 1 Bath · Terrace€435,000
42 Mountain Park, Tallaght, Dublin 24, D24XP7E3 Bed · 1 Bath · Semi-D€445,000
30 Monalea Park, D24 E3X7, Firhouse, Dublin 243 Bed · 1 Bath · Semi-D€450,000
25 Pineview Rise, Aylesbury, Tallaght, Dublin 24, D24T9FP3 Bed · 2 Bath · Semi-D€450,000
3 Daletree Park, D24 T9V3, Ballycullen, Dublin 243 Bed · 3 Bath · Semi-D€460,000
29 Monalea Grove, D24 P2T0, Firhouse, Dublin 243 Bed · 1 Bath · Semi-D€460,000
125 Woodlawn Park Grove, Firhouse, Dublin 24, D24K46K3 Bed · 1 Bath · Semi-D€465,000
56 Hunters Walk, Hunters Wood, Ballycullen, Dublin 24, D24R9K43 Bed · 3 Bath · Detached
Daft ID: 119279256


Mark Kelly
SALE AGREEDThinking of selling?
Ask your agent for an Advantage Ad
- • Top of Search Results with Bigger Photos
- • More Buyers
- • Best Price

Home Insurance
Quick quote estimator
