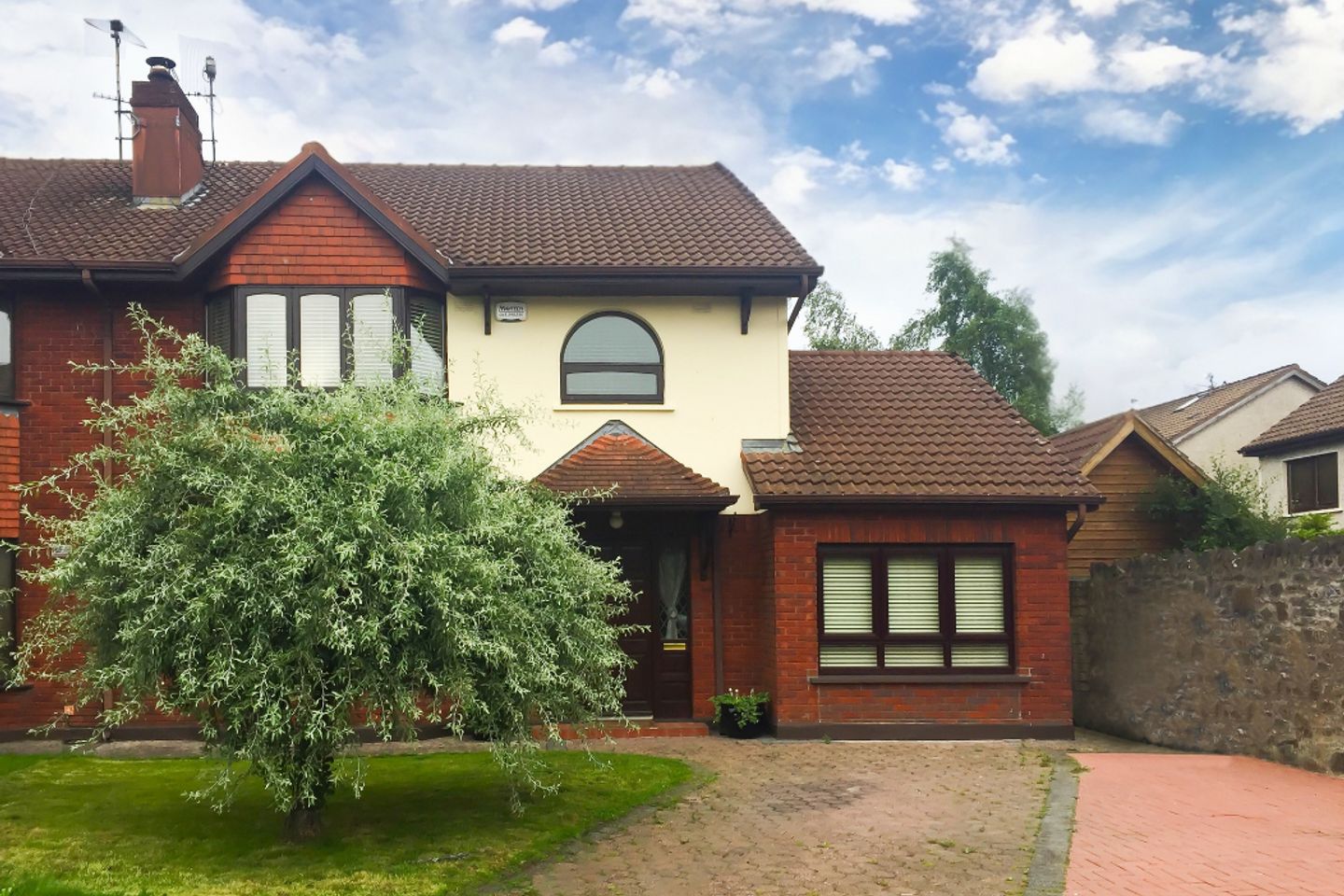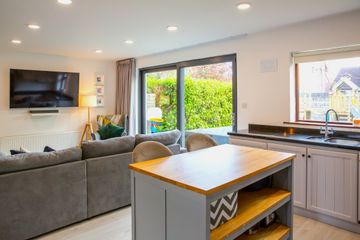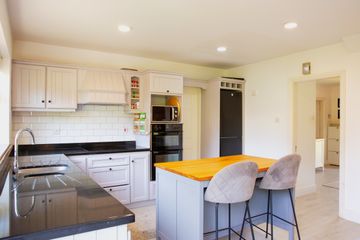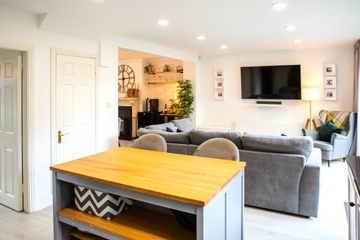


+23

27
6 The Dell, Huntsfield, Dooradoyle, Co. Limerick, V94WTD9
€395,000
SALE AGREED4 Bed
3 Bath
Semi-D
Description
- Sale Type: For Sale by Private Treaty
Michael Roberts Estate Agents are delighted to introduce No. 6 The Dell, Huntsfield to the market.
Huntsfield is possibly one of Dooradoyle's most popular neighbourhoods, given its fantastic location in very close proximity of a host of amenities such as The University Hospital Limerick, The Crescent Shopping Centre, Raheen Business Park & Crescent College Comprehensive.
This stylish and spacious four-bedroom semi-detached home benefits from having generously proportioned and tastefully decorated living accommodation and boasts a large private corner site with scope to extend, should someone decide to do so (STPP). This property has been extensively renovated and boasts all the benefits of tasteful decoration and functional living. The property has been pumped externally with insulation and all attic space insulated.
The development was constructed by McInerney Homes in the late 1990's and had a great reputation for constructed solid well designed houses.
No. 6 The Dell is presented in excellent condition throughout and is being sold with vacant possession. Viewing comes highly recommended.
Living Accommodation: -
Entrance hall - A bright, spacious and inviting entrance hall with guest wc off
Guest wc off the hall
Dining room - A bay window offers extra space and floods the room with natural sunlight, this space is fitted with a stove and leads seamlessly to the open plan kitchen and living area
Kitchen - Open plan light filled kitchen/living area. The fully fitted kitchen has plenty of cupboard space and integrated dishwasher. The living area offers a generously proportioned area for family entertaining. Large sliding doors lead to the garden area as well as allowing floods of natural light into the open plan living accommodation.
Utility - off the kitchen which is plumbed for a washing machine and has space for both a washing machine and dryer. Recently fitted combi boiler also installed in utility.
Reception room - Garage conversion utilised as a playroom currently, potential for a second living room
First Floor
Master bedroom - A spacious double bedroom with built in wardrobes and wood floors with en suite off
En Suite - Recently refurbished, the en suite is tiled with all usual fittings and shower with newly fitted shower doors
Bed 2 - A second large double room with built in wardrobes and wood floors
Bed 3 - A third double room with wood floors
Bed 4 - A larger than average single room with wood floors
Bathroom - The bathroom is tiled and fitted with a bath, whb and wc
Garden - The property stands on a larger than average corner site with private garden. There's also plenty of scope to extend subject to obtaining planning permission. The garden is comprised of a stoned area suitable for outside dining, a play area with soft bark floor, the remainder is grass and there is off street parking to the front.

Can you buy this property?
Use our calculator to find out your budget including how much you can borrow and how much you need to save
Property Features
- Extensive upgrades in last five years
- Superb location
- Extended driveway facilitating off street parking for two cars
- Double glazed windows throughout
- Excellent condition and tastefully decorated
Map
Map
Local AreaNEW

Learn more about what this area has to offer.
School Name | Distance | Pupils | |||
|---|---|---|---|---|---|
| School Name | Gaelscoil An Ráithín | Distance | 450m | Pupils | 387 |
| School Name | St Gabriel's Special School | Distance | 910m | Pupils | 59 |
| School Name | St. Paul's School | Distance | 940m | Pupils | 594 |
School Name | Distance | Pupils | |||
|---|---|---|---|---|---|
| School Name | The Children's Ark School | Distance | 960m | Pupils | 14 |
| School Name | Red Hill School | Distance | 1.5km | Pupils | 59 |
| School Name | Our Lady Of Lourdes National School | Distance | 1.7km | Pupils | 166 |
| School Name | Mid West School For The Deaf | Distance | 1.8km | Pupils | 40 |
| School Name | St Nessan's National School | Distance | 1.9km | Pupils | 678 |
| School Name | Catherine Mcauley School | Distance | 2.2km | Pupils | 259 |
| School Name | Our Lady Queen Of Peace School | Distance | 2.2km | Pupils | 336 |
School Name | Distance | Pupils | |||
|---|---|---|---|---|---|
| School Name | Crescent College Comprehensive Sj | Distance | 450m | Pupils | 918 |
| School Name | Laurel Hill Secondary School Fcj | Distance | 2.5km | Pupils | 714 |
| School Name | Laurel Hill Coláiste Fcj | Distance | 2.5km | Pupils | 380 |
School Name | Distance | Pupils | |||
|---|---|---|---|---|---|
| School Name | St Clements College | Distance | 2.6km | Pupils | 427 |
| School Name | Mungret Community College | Distance | 2.8km | Pupils | 800 |
| School Name | Colaiste Mhichil | Distance | 3.2km | Pupils | 346 |
| School Name | Coláiste Nano Nagle | Distance | 3.3km | Pupils | 304 |
| School Name | Villiers Secondary School | Distance | 3.5km | Pupils | 556 |
| School Name | Limerick City East Secondary School | Distance | 3.6km | Pupils | 454 |
| School Name | Ardscoil Ris | Distance | 3.6km | Pupils | 735 |
Type | Distance | Stop | Route | Destination | Provider | ||||||
|---|---|---|---|---|---|---|---|---|---|---|---|
| Type | Bus | Distance | 220m | Stop | Dooradoyle Road | Route | 304 | Destination | University | Provider | Bus Éireann |
| Type | Bus | Distance | 220m | Stop | Dooradoyle Road | Route | 304 | Destination | City Centre | Provider | Bus Éireann |
| Type | Bus | Distance | 340m | Stop | Mulcaire Road | Route | 304 | Destination | Raheen | Provider | Bus Éireann |
Type | Distance | Stop | Route | Destination | Provider | ||||||
|---|---|---|---|---|---|---|---|---|---|---|---|
| Type | Bus | Distance | 340m | Stop | Mulcair Road | Route | 304 | Destination | University | Provider | Bus Éireann |
| Type | Bus | Distance | 340m | Stop | Mulcair Road | Route | 304 | Destination | City Centre | Provider | Bus Éireann |
| Type | Bus | Distance | 570m | Stop | Beverly Heights | Route | 304 | Destination | Raheen | Provider | Bus Éireann |
| Type | Bus | Distance | 570m | Stop | Crescent Court | Route | 304 | Destination | City Centre | Provider | Bus Éireann |
| Type | Bus | Distance | 570m | Stop | Crescent Court | Route | 304 | Destination | University | Provider | Bus Éireann |
| Type | Bus | Distance | 610m | Stop | The Forts | Route | 304 | Destination | City Centre | Provider | Bus Éireann |
| Type | Bus | Distance | 610m | Stop | The Forts | Route | 304 | Destination | University | Provider | Bus Éireann |
Property Facilities
- Parking
- Gas Fired Central Heating
- Alarm
BER Details

BER No: 107960189
Energy Performance Indicator: 122.64 kWh/m2/yr
Statistics
19/04/2024
Entered/Renewed
6,273
Property Views
Check off the steps to purchase your new home
Use our Buying Checklist to guide you through the whole home-buying journey.

Similar properties
€370,000
65 Meadowvale, Raheen, Co. Limerick, V94KV0A4 Bed · 2 Bath · Detached€375,000
23 Greenview Close, Glencairin, Limerick City, Co. Limerick, V94ARP84 Bed · 2 Bath · Semi-D€390,000
16 Lifford Park, South Circular Road, Co. Limerick, V94DK8X4 Bed · 3 Bath · Semi-D€395,000
Saint Helen's, 7 Lifford Gardens, Limerick City, Co. Limerick, V94DHK84 Bed · 2 Bath · Semi-D
€425,000
18 Meadow Lawn, Raheen, Raheen, Co. Limerick, V94XW4A4 Bed · 2 Bath · Detached€480,000
23 Oakvale Drive, Dooradoyle, Co. Limerick, V94NW885 Bed · 3 Bath · Detached€595,000
7 Oakleigh Wood, Dooradoyle, Co. Limerick, V94F54N5 Bed · 3 Bath · Detached€700,000
2 Ballinacurra Close, South Circular Road, Co. Limerick, V94266H4 Bed · 2 Bath · Detached
Daft ID: 119260391


Leah McDermott
SALE AGREEDThinking of selling?
Ask your agent for an Advantage Ad
- • Top of Search Results with Bigger Photos
- • More Buyers
- • Best Price

Home Insurance
Quick quote estimator
