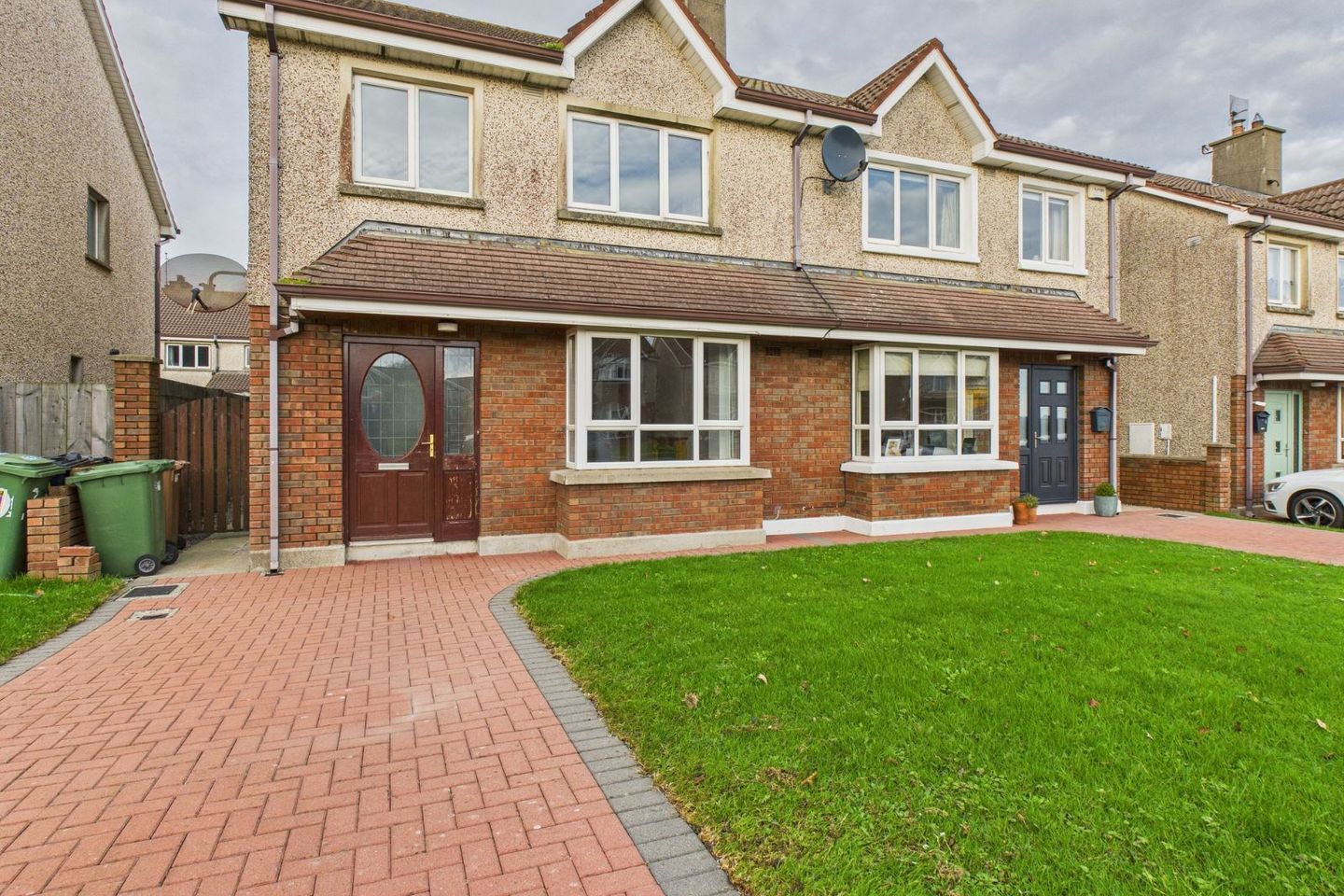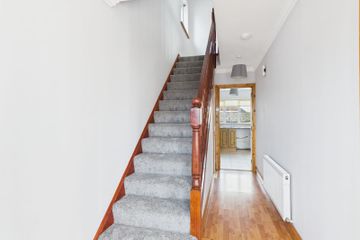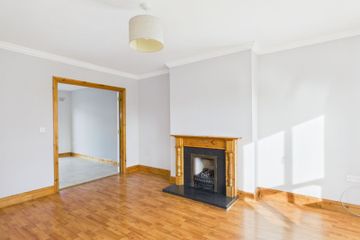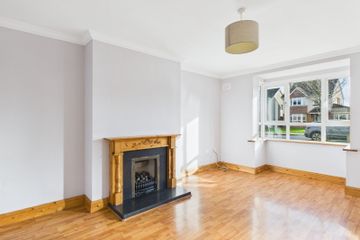



6 The Estuary, Somerville, Tramore, Co. Waterford, X91W9K8
€325,000
- Price per m²:€3,736
- Estimated Stamp Duty:€3,250
- Selling Type:By Private Treaty
- BER No:113100721
- Energy Performance:178.2 kWh/m2/yr
About this property
Highlights
- Well maintained 3-bedroom semi-detached home.
- Located in the popular and sought-after Somerville development.
- Cobblelock driveway with ample off-street parking.
- Gated side entrance to rear garden with paved patio.
- Just minutes from Tramore Beach, Promenade, Sand Dunes, and scenic coastal walks.
Description
Located in the ever-popular Somerville residential estate, this well-maintained three-bedroom semi-detached home offers a wonderful blend of comfort, practicality, and modern living. Set in a highly desirable area, it presents an ideal opportunity for buyers seeking a quality property in one of Tramore’s most established and family-friendly neighbourhoods. The ground floor accommodation comprises a bright and airy entrance hall that sets the tone for the home, leading to a spacious living room filled with natural light, an ideal space for relaxation and entertaining. The open-plan kitchen/diner overlooks the rear garden and provides a functional layout for everyday family life. A convenient guest WC completes the downstairs level. Upstairs, the property features three well-proportioned bedrooms, including a generous master bedroom complete with its own en suite. A modern main bathroom serves the remaining bedrooms. Additional comforts include double-glazed PVC windows throughout and efficient gas-fired central heating, ensuring warmth and cosiness year-round. Outside, the property benefits from a cobblelock driveway offering ample off-street parking to the front. A gated side entrance leads to the enclosed rear garden, which features a spacious paved patio area, ideal for outdoor dining. Somerville enjoys a prime location within easy reach of Tramore’s renowned 5km beach, scenic promenade, and expansive sand dunes. A range of essential amenities, including schools, supermarkets, cafés, public transport, and popular sporting facilities, are all just moments away. For commuters, the main Waterford road nearby provides swift access to the surrounding region, with Waterford City only a short 10-minute drive. No. 6 The Estuary offers a superb chance to secure a wonderful home in a highly sought-after coastal setting. Ground Floor: Entrance Hall: 0.90m x 5.04m (2' 11" x 16' 6") Bright and welcoming, featuring fresh neutral décor, wood flooring, and a carpeted staircase that leads to the first floor. Its clean, uncluttered layout creates an immediate sense of space and light. Living Room: 3.55m x 4.72m (11' 8" x 15' 6") Bright and spacious reception room featuring a beautiful bay window, timber flooring, and an attractive feature fireplace. Double doors lead through to the kitchen/dining room, allowing for an easy flow between both spaces and the option of open-plan living. Open Plan Kitchen/Dining Room: 5.45m x 3.66m (17' 11" x 12' 0") Bright and spacious open-plan kitchen/dining room features natural wood cabinetry, a tiled floor, and large sliding doors that open directly onto the rear patio and garden, filling the space with light. The generous layout offers plenty of room for family dining and everyday living, with a practical L-shaped kitchen overlooking the garden. Guest WC: 0.75m x 1.71m (2' 6" x 5' 7") Features a clean, neutral finish with a corner wash hand basin, WC, and a frosted window that provides natural light and privacy. First Floor: Landing: 1.95m x 3.71m (6' 5" x 12' 2") Featuring fresh carpet flooring, a hot press for additional storage, and a ceiling hatch that provides access to the attic. A large frosted window allows natural light to filter through, creating an airy and welcoming space that connects all upstairs rooms. Bedroom 1: 3.37m x 3.85m (11' 1" x 12' 8") The master bedroom is a bright and spacious room overlooking the rear of the property, offering a peaceful outlook. It features fresh, cosy carpet flooring and comes complete with fitted wardrobes, providing excellent storage and a clean, modern feel. En suite: 2.33m x 1.41m (7' 8" x 4' 8") Complete with a corner shower unit, WC, wash hand basin and practical wall panelling for easy maintenance. The space is finished in light, neutral tones with laminate flooring creating a clean and functional shower room. Bedroom 2: 3.30m x 3.50m (10' 10" x 11' 6") Bright front-facing bedroom featuring fresh, soft carpet flooring for a warm and comfortable feel. It also includes a built-in wardrobe, providing practical storage and keeping the room neat and functional. Bedroom 3: 2.06m x 2.44m (6' 9" x 8' 0") Front-facing third bedroom enjoys a lovely view over the green area to the front of the property. Fresh soft carpet flooring gives the room a warm, comfortable feel, making it ideal as a child’s room, home office, or cosy single bedroom. Bathroom: 1.95m x 2.14m (6' 5" x 7' 0") Bright and well-presented, featuring a bath with overhead shower and glass screen, along with a WC and wash hand basin. Finished in clean white tiling and wall panelling, it also benefits from low-maintenance laminate flooring for a practical and fresh look. Outside and Services: Features: Excellent three-bedroom semi-detached home in a prime location in the sought-after Somerville estate. Cobblelock driveway to front with off-road parking. Enclosed low maintenance garden at the rear with large patio. Side entrance with gate. Gas-fired central heating. uPVC double-glazed windows throughout. A host of amenities are located within walking distance including Tramore Beach, promenade, sandhills, shops, schools and Tramore soccer and GAA clubs. Easy access to the main Waterford road.
The local area
The local area
Sold properties in this area
Stay informed with market trends
Local schools and transport

Learn more about what this area has to offer.
School Name | Distance | Pupils | |||
|---|---|---|---|---|---|
| School Name | Gaelscoil Philib Barún | Distance | 780m | Pupils | 189 |
| School Name | Tramore Etns | Distance | 1.2km | Pupils | 172 |
| School Name | Glor Na Mara National School | Distance | 1.3km | Pupils | 380 |
School Name | Distance | Pupils | |||
|---|---|---|---|---|---|
| School Name | Holly Cross National School Tramore | Distance | 2.3km | Pupils | 588 |
| School Name | Fenor National School | Distance | 6.6km | Pupils | 165 |
| School Name | Butlerstown National School | Distance | 6.8km | Pupils | 239 |
| School Name | Ballybeg National School | Distance | 7.9km | Pupils | 337 |
| School Name | St. Martins Special School | Distance | 8.2km | Pupils | 101 |
| School Name | Gaelscoil Phort Lairge | Distance | 8.3km | Pupils | 202 |
| School Name | Scoil Lorcain Boys National School | Distance | 8.4km | Pupils | 333 |
School Name | Distance | Pupils | |||
|---|---|---|---|---|---|
| School Name | Ardscoil Na Mara | Distance | 2.3km | Pupils | 1213 |
| School Name | Gaelcholáiste Phort Láirge | Distance | 7.4km | Pupils | 158 |
| School Name | St Angela's Secondary School | Distance | 8.7km | Pupils | 958 |
School Name | Distance | Pupils | |||
|---|---|---|---|---|---|
| School Name | St Paul's Community College | Distance | 9.2km | Pupils | 760 |
| School Name | Presentation Secondary School | Distance | 9.3km | Pupils | 413 |
| School Name | Newtown School | Distance | 9.4km | Pupils | 406 |
| School Name | De La Salle College | Distance | 9.7km | Pupils | 1031 |
| School Name | Mount Sion Cbs Secondary School | Distance | 9.7km | Pupils | 469 |
| School Name | Waterpark College | Distance | 9.9km | Pupils | 589 |
| School Name | Our Lady Of Mercy Secondary School | Distance | 10.1km | Pupils | 498 |
Type | Distance | Stop | Route | Destination | Provider | ||||||
|---|---|---|---|---|---|---|---|---|---|---|---|
| Type | Bus | Distance | 70m | Stop | The Estuary | Route | 360a | Destination | St. Otterans Terrace | Provider | Bus Éireann |
| Type | Bus | Distance | 120m | Stop | The Estuary | Route | 360a | Destination | Waterford | Provider | Bus Éireann |
| Type | Bus | Distance | 150m | Stop | Riverstown Business Park | Route | 360a | Destination | Waterford | Provider | Bus Éireann |
Type | Distance | Stop | Route | Destination | Provider | ||||||
|---|---|---|---|---|---|---|---|---|---|---|---|
| Type | Bus | Distance | 150m | Stop | Riverstown Business Park | Route | 360a | Destination | St. Otterans Terrace | Provider | Bus Éireann |
| Type | Bus | Distance | 450m | Stop | Riverstown | Route | 360a | Destination | Waterford | Provider | Bus Éireann |
| Type | Bus | Distance | 450m | Stop | Riverstown | Route | 360a | Destination | St. Otterans Terrace | Provider | Bus Éireann |
| Type | Bus | Distance | 490m | Stop | Bayview | Route | 360a | Destination | Waterford | Provider | Bus Éireann |
| Type | Bus | Distance | 500m | Stop | Crobally Lower | Route | 360 | Destination | Crobally Heights | Provider | Bus Éireann |
| Type | Bus | Distance | 510m | Stop | Crobally Lower | Route | 360 | Destination | Waterford | Provider | Bus Éireann |
| Type | Bus | Distance | 510m | Stop | Bayview | Route | 360a | Destination | St. Otterans Terrace | Provider | Bus Éireann |
Your Mortgage and Insurance Tools
Check off the steps to purchase your new home
Use our Buying Checklist to guide you through the whole home-buying journey.
Budget calculator
Calculate how much you can borrow and what you'll need to save
A closer look
BER Details
BER No: 113100721
Energy Performance Indicator: 178.2 kWh/m2/yr
Statistics
- 25/11/2025Entered
- 476Property Views
- 776
Potential views if upgraded to a Daft Advantage Ad
Learn How
Similar properties
€345,000
68 Elm Park, Tramore, Co. Waterford, X91WN403 Bed · 1 Bath · Semi-D€350,000
Apartment 11, Beachside Apartments, Tramore, Co. Waterford, X91EF963 Bed · 2 Bath · Duplex€365,000
Rievaulx, 16 Sweet Briar Park, Tramore, Co. Waterford, X91V8385 Bed · 2 Bath · Semi-D€395,000
23 Mountfield, Tramore, Co. Waterford, X91XK5K3 Bed · 2 Bath · Semi-D
€485,000
7 Meadowbrook, Tramore, Co. Waterford, X91P7X85 Bed · 2 Bath · Detached€485,000
4 Cuil Aluinn, Crobally Upper , Tramore, Co. Waterford, X91A6P03 Bed · 2 Bath · Detached€520,000
Lisselan, 4 Seaview Park, Tramore, Co. Waterford, X91NT265 Bed · 3 Bath · Detached€520,000
Lisselan, 4 Seaview Park, Tramore, Co. Waterford, X91NT265 Bed · 3 Bath · Detached€545,000
Marymount, 3 Lyon Terrace, Tramore, Co. Waterford, X91F6114 Bed · 2 Bath · End of Terrace€550,000
Rushmore House, Lower Branch Road, Tramore, Co. Waterford, X91Y3639 Bed · 6 Bath · Semi-D€575,000
1 Midvale, Cove Road, Tramore, Co. Waterford, X91P5R75 Bed · 2 Bath · Semi-D€635,000
Cuan Aisling, The Cove, Tramore, Co. Waterford, X91W6P85 Bed · 3 Bath · Detached
Daft ID: 16441014

