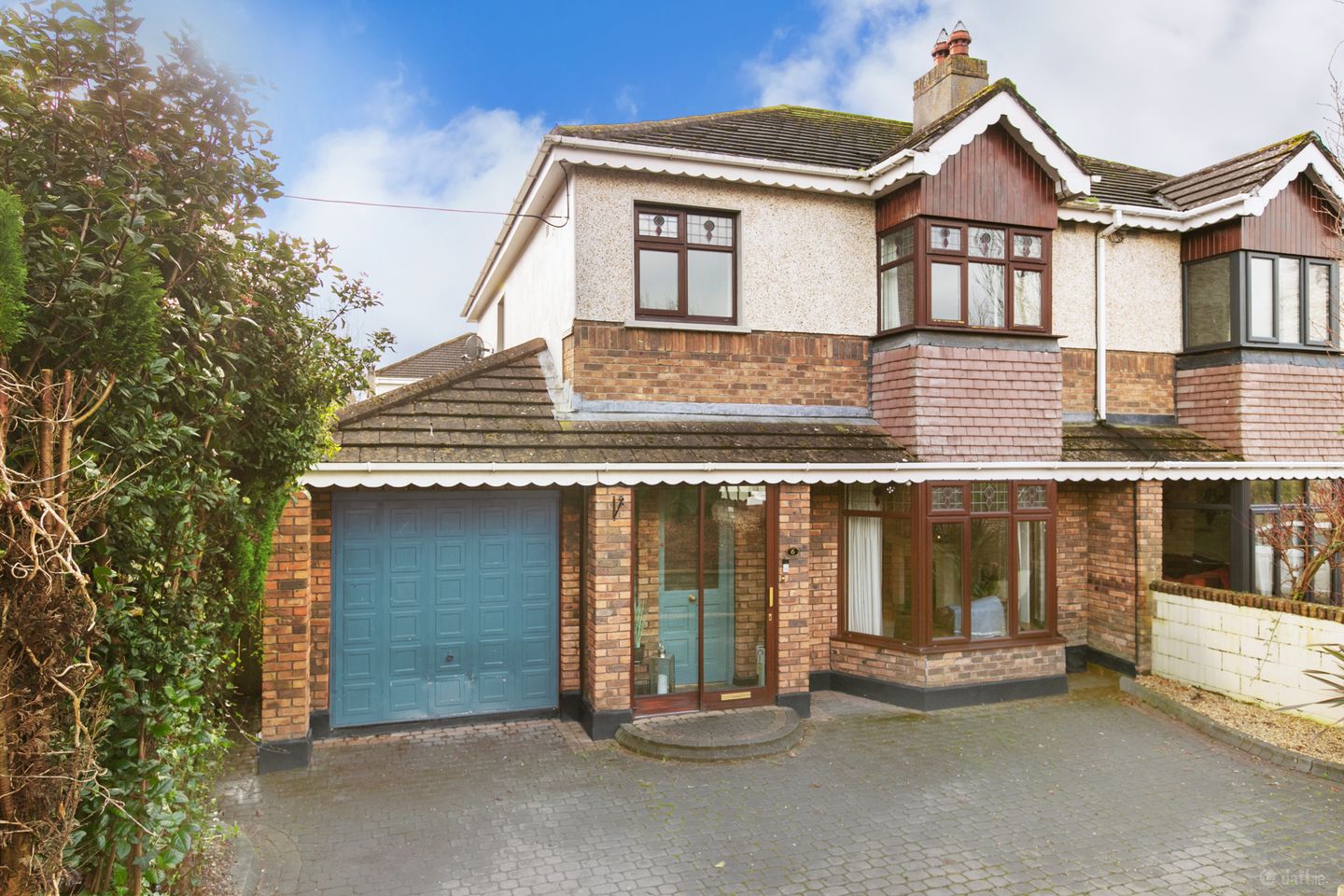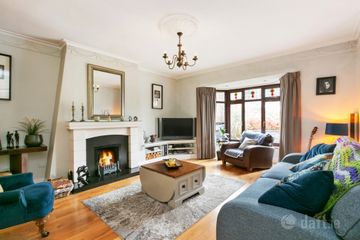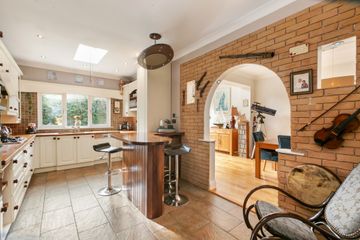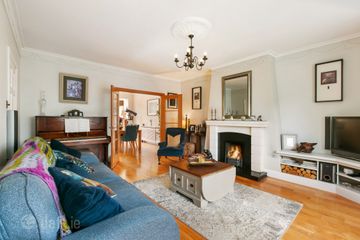



6 Weston Drive, Lucan, Co. Dublin, K78DE00
€625,000
- Price per m²:€4,166
- Estimated Stamp Duty:€6,250
- Selling Type:By Private Treaty
- BER No:117110809
- Energy Performance:190.19 kWh/m2/yr
About this property
Highlights
- 4 Bedroom Semi Detached with Garage.
- Private Off-Street Parking.
- South Facing Rear Garden.
- Double Glazed Windows Throughout.
- Burglar Alarm.
Description
Sherry FitzGerald is delighted to introduce 6 Weston Drive to the market. This stunning 4-bedroom, semi-detached residence offers the perfect blend of modern elegance and comfortable living. Situated in a prime location, this home provides convenient access to local amenities while maintaining a serene neighbourhood ambiance. Spread across two floors, this home boasts ample living space for the whole family. With four generously sized bedrooms, there's room for everyone to relax and unwind. Offering its own garage, this home provides secure parking and additional storage space, adding to the convenience and functionality of the property. The interior features sleek hardwood floors, modern fixtures, and large windows that flood the space with natural light, creating an inviting atmosphere throughout. The heart of the home, the modern kitchen is a chef's delight. With cherrywood countertops, sleek cabinetry, and high-end appliances, it's both stylish and functional. An archway from the dining area seamlessly connects the kitchen, creating a fluid layout ideal for everyday living. Off the kitchen, you'll find a utility room and playroom/family room, providing additional space for laundry, storage, or play. These versatile rooms offer endless possibilities. Upstairs, offers four well-appointed bedrooms, each offering comfort and privacy. Whether you're unwinding in the spacious main suite or providing a haven for guests or children, these bedrooms are designed with your utmost comfort in mind. The family bathroom has been thoughtfully upgraded and extended, offering a luxurious retreat for relaxation and rejuvenation. From the modern fixtures to the elegant finishes, every detail exudes sophistication and style. Outside the quality continues. The south facing rear garden offers an oasis of calm within its urban surrounds. Offering a range of dining and recreation areas, this garden has it all. Leading from the sun room we step out onto a spacious slate patio area- perfect spot to dine al fresco. A raised deck adds to the many textures of this garden and provides further locations to enjoy the summer sun. A neat lawn is bounded by raised bedding, while the entire garden is privately enclosed by block built walls on all sides. A block built shed provides further storage. However, the current owners have created their own social area in the space. Pedestrian side access leads to the front of the property. To the front a wide cobble lock driveway provides private parking for family cars. The location of no 6 is second to none, this home offers access to fantastic family amenities, including large playing fields and tennis courts. Enjoy outdoor activities, social gatherings, and leisurely strolls in this vibrant and welcoming community. Viewing is essential to experience the best of Weston Park living firsthand. Porch Entering through glazed sliding doors, with tile flooring. Entrance Hall An open and welcoming entrance hall with solid timber flooring, radiator cover, feature pendant and spot lighting, ceiling coving, dado rail, alarm panel, direct access to kitchen, living, guest w.c. and garage. Guest WC With solid timber flooring, timber panelling, WC with concealed cistern, WHB with under sink storage. Living Room 6.28m x 4.33m. A large open reception room centred around a beautifully upgraded open fireplace. This room boasts solid timber flooring, ceiling coving, bay window with recessed lighting overhead, fitted shelving unit and TV stand to the right of the chimney breast. This room is ideal for entertaining and flow seamlessly through glazed double doors to the dining room. Dining Room 4.05m x 3.04m. An open plan space that connects the ground floor. Ideal for entertaining - this room links directly through to the kitchen and out to the rear garden patio via the extended sun room. This room offers, solid timber flooring, ceiling coving, central pendant light, radiator cover, a clever reconfigured storage and shelving area that was once the original access point to the room. Sun Room 2.89m x 2.52m. Seamlessly connecting from the dining room This bight space is flooded with natural light, thanks to the large floor to ceiling sliding doors and overhead Velux window. It also offers solid timber flooring and recessed lighting. A perfect spot to relax and unwind while reading a book. Kitchen 5.77m x 3.00m. Located to the rear of the property this spacious kitchen offers a wealth of Shaker style wall and floor storage units, solid walnut counter tops, tile flooring, dual stainless steel sink with mixer tap, mosaic tile splashback, recessed lighting, Velux window, Integrated appliances include Bosch dishwasher, Neff 5-ring gas hob with overhead extractor fan, Whirlpool microwave, Candy double oven. The kitchen is cleverly divided and defined by a solid walnut central breakfast bar. Home office / Play room 2.50m x 3.12m. A very versatile room that will no doubt cater to a variety of uses. With laminate flooring, ceiling coving. Utility Room 2.60m x 2.50m. Located off this kitchen, this spacious utility room will no doubt appeal to families with kids. With direct access to the side of the property it is the perfect spot to kick off mucky boots! The room offers tiled flooring, ample counter top space, ceramic sink with tile splashback, plumbed for washing machine and dryer. Bedroom 1 5.14m x 3.60m. Double bedroom located to the front of the property with carpet flooring, recessed lighting, built in wardrobes, ceiling coving, box bay window with built in seating, alarm panel. Bedroom 2 3.75m x 3.11m. Double bedroom located to the rear of the property, with carpet flooring, built in wardrobes, ceiling coving. Bedroom 3 3.11m x 2.41m. Double bedroom to the rear of the property with carpet flooring, ceiling coving, Bedroom 4 A large single bedroom located to the front of the property with carpet flooring, ceiling coving. Bathroom A beautifully upgraded and extended bathroom suite. This is a space that would not be out of place in a five star hotel. The room is on a split level, and provides the perfect sanctuary to relax and soak away the stresses of the day. This bathroom offers, a fully tiled wall and floor, large jacuzzi bath, pump power shower with overhead shower and side jets, WC with concealed cistern, decorative ceramic sink with mixer tap, wall mounted mirror, heated towel rail, wall mounted storage unit.
The local area
The local area
Sold properties in this area
Stay informed with market trends
Local schools and transport

Learn more about what this area has to offer.
School Name | Distance | Pupils | |||
|---|---|---|---|---|---|
| School Name | Scoil Áine Naofa | Distance | 1.8km | Pupils | 617 |
| School Name | St Thomas Jns | Distance | 1.8km | Pupils | 568 |
| School Name | Scoil Chearbhaill Uí Dhálaigh | Distance | 1.8km | Pupils | 381 |
School Name | Distance | Pupils | |||
|---|---|---|---|---|---|
| School Name | San Carlo Senior National School | Distance | 1.9km | Pupils | 312 |
| School Name | San Carlo Junior National School | Distance | 1.9km | Pupils | 263 |
| School Name | Lucan Boys National School | Distance | 1.9km | Pupils | 515 |
| School Name | Scoil Mhuire Leixlip | Distance | 2.2km | Pupils | 298 |
| School Name | Leixlip Boys National School | Distance | 2.2km | Pupils | 306 |
| School Name | St Andrew's National School Lucan | Distance | 2.2km | Pupils | 387 |
| School Name | Scoil Eoin Phóil | Distance | 2.2km | Pupils | 272 |
School Name | Distance | Pupils | |||
|---|---|---|---|---|---|
| School Name | Lucan Community College | Distance | 1.8km | Pupils | 966 |
| School Name | Coláiste Chiaráin | Distance | 2.0km | Pupils | 638 |
| School Name | St Joseph's College | Distance | 2.1km | Pupils | 937 |
School Name | Distance | Pupils | |||
|---|---|---|---|---|---|
| School Name | Adamstown Community College | Distance | 2.4km | Pupils | 980 |
| School Name | Coláiste Cois Life | Distance | 2.5km | Pupils | 620 |
| School Name | Confey Community College | Distance | 2.5km | Pupils | 911 |
| School Name | Coláiste Phádraig Cbs | Distance | 2.6km | Pupils | 704 |
| School Name | Griffeen Community College | Distance | 3.8km | Pupils | 537 |
| School Name | Kishoge Community College | Distance | 3.8km | Pupils | 925 |
| School Name | Hansfield Etss | Distance | 4.3km | Pupils | 847 |
Type | Distance | Stop | Route | Destination | Provider | ||||||
|---|---|---|---|---|---|---|---|---|---|---|---|
| Type | Bus | Distance | 190m | Stop | Celbridge Road | Route | X27 | Destination | Salesian College | Provider | Dublin Bus |
| Type | Bus | Distance | 190m | Stop | Celbridge Road | Route | C4 | Destination | Maynooth | Provider | Dublin Bus |
| Type | Bus | Distance | 190m | Stop | Celbridge Road | Route | C6 | Destination | Maynooth | Provider | Dublin Bus |
Type | Distance | Stop | Route | Destination | Provider | ||||||
|---|---|---|---|---|---|---|---|---|---|---|---|
| Type | Bus | Distance | 230m | Stop | Weston Estate | Route | X27 | Destination | Salesian College | Provider | Dublin Bus |
| Type | Bus | Distance | 230m | Stop | Weston Estate | Route | X28 | Destination | Salesian College | Provider | Dublin Bus |
| Type | Bus | Distance | 230m | Stop | Weston Estate | Route | C4 | Destination | Maynooth | Provider | Dublin Bus |
| Type | Bus | Distance | 240m | Stop | Weston Estate | Route | C4 | Destination | Ringsend Road | Provider | Dublin Bus |
| Type | Bus | Distance | 240m | Stop | Weston Estate | Route | X27 | Destination | Ucd Belfield | Provider | Dublin Bus |
| Type | Bus | Distance | 250m | Stop | Liffey Valley Golf | Route | X27 | Destination | Ucd Belfield | Provider | Dublin Bus |
| Type | Bus | Distance | 250m | Stop | Liffey Valley Golf | Route | X26 | Destination | Ucd Belfield | Provider | Dublin Bus |
Your Mortgage and Insurance Tools
Check off the steps to purchase your new home
Use our Buying Checklist to guide you through the whole home-buying journey.
Budget calculator
Calculate how much you can borrow and what you'll need to save
BER Details
BER No: 117110809
Energy Performance Indicator: 190.19 kWh/m2/yr
Ad performance
- Date listed14/10/2025
- Views19,499
- Potential views if upgraded to an Advantage Ad31,783
Similar properties
€565,000
10 The Drive, Grange Manor, Lucan, Co. Dublin, K78TY844 Bed · 3 Bath · Semi-D€565,000
10 Rossberry Court, Lucan, Co. Dublin, K78VW184 Bed · 3 Bath · Semi-D€585,000
10 Limelawn Rise, Clonsilla, Dublin 15, D15K2H14 Bed · 3 Bath · Detached€590,000
11 Shackleton Avenue, Lucan, Co. Dublin, K78F6X84 Bed · 3 Bath · Terrace
€595,000
23 Griffeen Glen Chase, Lucan, Co.Dublin, K78YE894 Bed · 3 Bath · Semi-D€625,000
Lucan, Co. Dublin4 Bed · 3 Bath · Semi-D€635,000
4 Bed House The Finch, Fenwood Park, Fenwood Park, Lucan, Co. Dublin4 Bed · 4 Bath · Terrace€700,000
Luttrellstown Gate, Luttrellstown Gate, Dublin 15, Strawberry Beds, Co. Dublin4 Bed · 1 Bath · Semi-D€725,000
32 Laraghcon, Lucan, Co. Dublin, K78TD955 Bed · 4 Bath · Semi-D€850,000
42 Ballydowd Grove, Lucan, Co. Dublin, K78X6V04 Bed · 4 Bath · Detached
Daft ID: 15575929

