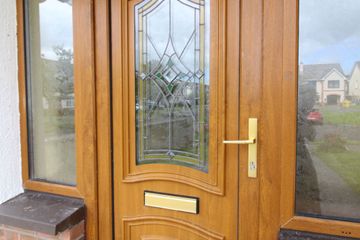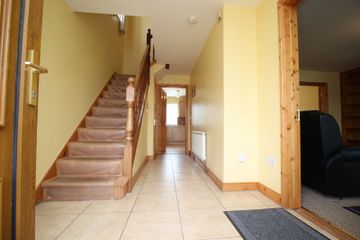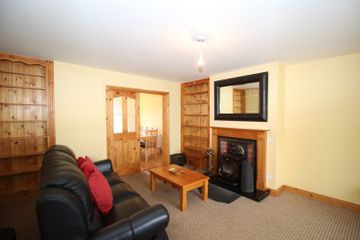



60 Belvedere Hills, Mullingar, Mullingar, Co. Westmeath, N91Y7Y4
€324,950
- Price per m²:€2,731
- Estimated Stamp Duty:€3,249
- Selling Type:By Private Treaty
- BER No:118688704
- Energy Performance:168.03 kWh/m2/yr
About this property
Description
Property Partners McDonnell's are excited to bring to the open market this Well-presented End 4 Bedroom Semi-Detached House Our subject property has been vacant for the last 2 years & is eligible for the Vacant Property Refurbishment Grant which greatly enhances this property for its next owner to enhance & put their stamp on it! Located in a most desirable Development in cul-de-sac setting, and within walking distance to town & just 2 minutes to Charter Medical Private Hospital and very easy access to C-Link, N52 & M4 motorway Overlooking Large Green Area and has the added benefit of excess parking being located at end of cul-de-sac Presented in Very Good condition 4 Generous Bedrooms with Master Ensuite Superb storage throughout this property Spacious private rear Garden with secured side access Gas Fired Central Heating ACCOMMODATION: GROUND FLOOR: Entrance Hallway 2.474m x 5.212m Tiled Floor. Polished Woodgrain uPVC Double Glazed Front Door with stained glass. Very Bright & Spacious. Radiator Guest Toilet 0.895m x 1.708m With W.C., WHB & Extractor Fan. Tiled Splash Back & Flooring. Sitting Room 4.059m x 5.672m Carpet Flooring. Centre Piece Light Fitting. Feature Bay Window. TV Point. Radiator. Open Hearth Solid Wood Fireplace with wooden over mantle & Cast-Iron insert with tiles and solid fuel stove. Double glass paneled doors leading through to Kitchen/diner. 2 Large Pine Built-In Shelving Units. Kitchen/Breakfast Area 6.81m x 4.47m Modern Fully Fitted Kitchen Wall & Floor Units with Stainless Sink Unit, Counter top & Tiled Splash Back. Built-In Electric Oven, Hob & Extractor Fan. Plumbed for washing machine. Integrated dishwasher. Tiled Floor. Side door to gable. Double Patio doors off dining area to garden. Radiator. FIRST FLOOR Landing 2.714m X 2.539m Carpet Flooring on stairs & landing. Hot-press with Emersion Heater for Water & Spray Foam Lagging Jacket. Stira stairs access to attic area. Bedroom 1 2.735m x 3.186m Large Single Room. Front Aspect. Carpet flooring. Radiator. Mounted wall vent. 2 Door Built-In Wardrobe. Main Bathroom 1.682m x 2.692m Bath with Shower Screen, W.C., & WHB. Built-In Mirror, Light & Shaving Socket. Tiled Floor & part tiled walls. Mounted wall vent. Window overlooking gable allowing for natural lighting & ventilation. Bedroom 2 Master Ensuite 3.758m x 5.060m Double Room. Front Aspect. Carpet flooring. Large Pine 4 Door Floor to ceiling wardrobes incorporating drawers, shelves & Dressing Table. Separate storage closet. Radiator. Ensuite 1.467m x 2.671m With W.C., WHB & Shower Cubicle with Electric Shower. Fully tiled walls & floors. Built-In Wall light with shaver’s socket. Extractor Fan. Toiletry 2 door wall cabinet. Bedroom 3 3.624m x 2.670m Double Room. Rear Aspect. Carpet flooring. Radiator. Wall mounted air Vent. Built-In Storage closet. Bedroom 4 2.835m x 2.683m Double Room. Rear Aspect. Carpet flooring. Built-In 3 Door floor to ceiling Wardrobe. Radiator. Wall Vent. Main Bathroom 1.577m x 2.666m Fully tiled walls & floor. With WC., WHB. Bath with electric shower & glass screen/shower door. Built-In Wall Light with shaver’s socket. Radiator. Extractor Fan. Features: All uPVC White Double-Glazed Windows, Doors, Fascia & Soffit House Maintained in great condition inside & out Master Bedroom Ensuite Ample Parking to Front 4 generous Bedrooms with Built-In’s in of them Very Family orientated Estate Popular Crèche at entrance to Estate just minutes walking from house Easy access to N4 motorway & N52 Secure Gated Side Entrance Gas Fired Central Heating System Viewing Highly Recommended Year of Construction: 2003 Ber: C2 Burglar Alarm Directions: Directions: For navigation, use Google Maps: N91 Y7Y4 Belvedere Hills is a popular housing development, situated just 1.8km from Mullingar Town Centre on the southern side of Mullingar. Mullingar is very much a popular choice for Dublin based commuters as this residence is located adjacent to the N4 and N52 Route. The town itself, is served by Bus Éireann, and Mullingar’s Train/Bus station provides commuter services to Dublin and InterCity trains to/from Sligo. The town has several primary schools and secondary schools. Mullingar offers a wealth of amenities in its numerous lakes & golf Courses. Nearby amenities/attractions Midlands Regional Hospital c.3km Charter Private Medical Hospital at Ballinderry c.3 mins Lough Owel c.8km Lough Ennell 3.8km Mullingar Golf Club 5 mins Belvedere House and Gardens 6 mins Royal Canal Walk, Greenway & Dog Park N4/N52 just a minutes’ drive away
Standard features
The local area
The local area
Sold properties in this area
Stay informed with market trends
Local schools and transport
Learn more about what this area has to offer.
School Name | Distance | Pupils | |||
|---|---|---|---|---|---|
| School Name | All Saints National School Mullingar | Distance | 1.3km | Pupils | 87 |
| School Name | St. Marys Primary School | Distance | 1.6km | Pupils | 426 |
| School Name | Presentation Junior School | Distance | 1.8km | Pupils | 284 |
School Name | Distance | Pupils | |||
|---|---|---|---|---|---|
| School Name | Presentation Senior School | Distance | 1.8km | Pupils | 307 |
| School Name | St Brigid's Special School | Distance | 1.9km | Pupils | 86 |
| School Name | Bellview National School | Distance | 1.9km | Pupils | 464 |
| School Name | Saplings Special School | Distance | 2.0km | Pupils | 36 |
| School Name | Gaelscoil An Mhuilinn | Distance | 2.1km | Pupils | 183 |
| School Name | Mullingar Educate Together National School | Distance | 2.3km | Pupils | 379 |
| School Name | Gainstown National School | Distance | 3.4km | Pupils | 236 |
School Name | Distance | Pupils | |||
|---|---|---|---|---|---|
| School Name | Mullingar Community College | Distance | 1.3km | Pupils | 375 |
| School Name | Colaiste Mhuire, | Distance | 1.8km | Pupils | 835 |
| School Name | St. Finian's College | Distance | 3.2km | Pupils | 877 |
School Name | Distance | Pupils | |||
|---|---|---|---|---|---|
| School Name | St Joseph's Secondary School | Distance | 11.2km | Pupils | 1125 |
| School Name | Wilson's Hospital School | Distance | 12.2km | Pupils | 430 |
| School Name | Columba College | Distance | 13.1km | Pupils | 297 |
| School Name | Castlepollard Community College | Distance | 18.1km | Pupils | 334 |
| School Name | Mercy Secondary School | Distance | 19.1km | Pupils | 720 |
| School Name | Ard Scoil Chiaráin Naofa | Distance | 26.4km | Pupils | 331 |
| School Name | St Mary's Secondary School | Distance | 26.6km | Pupils | 1015 |
Type | Distance | Stop | Route | Destination | Provider | ||||||
|---|---|---|---|---|---|---|---|---|---|---|---|
| Type | Bus | Distance | 870m | Stop | Greyhound Stadium | Route | Mb01 | Destination | Ballymore Westmeath | Provider | Allen's Bus Hire |
| Type | Bus | Distance | 870m | Stop | Greyhound Stadium | Route | Mb01 | Destination | Moate Business School | Provider | Allen's Bus Hire |
| Type | Rail | Distance | 1.3km | Stop | Mullingar | Route | Rail | Destination | Longford | Provider | Irish Rail |
Type | Distance | Stop | Route | Destination | Provider | ||||||
|---|---|---|---|---|---|---|---|---|---|---|---|
| Type | Rail | Distance | 1.3km | Stop | Mullingar | Route | Rail | Destination | Dublin Connolly | Provider | Irish Rail |
| Type | Rail | Distance | 1.3km | Stop | Mullingar | Route | Rail | Destination | Sligo (macdiarmada) | Provider | Irish Rail |
| Type | Rail | Distance | 1.3km | Stop | Mullingar | Route | Rail | Destination | Mullingar | Provider | Irish Rail |
| Type | Rail | Distance | 1.3km | Stop | Mullingar | Route | Rail | Destination | Dublin Pearse | Provider | Irish Rail |
| Type | Bus | Distance | 1.3km | Stop | Mullingar Station | Route | 115c | Destination | Kilcock | Provider | Bus Éireann |
| Type | Bus | Distance | 1.3km | Stop | Mullingar Station | Route | 115c | Destination | Dublin Via Ballivor | Provider | Bus Éireann |
| Type | Bus | Distance | 1.3km | Stop | Mullingar Station | Route | 818 | Destination | Castlepollard | Provider | Tfi Local Link Longford Westmeath Roscommon |
Your Mortgage and Insurance Tools
Check off the steps to purchase your new home
Use our Buying Checklist to guide you through the whole home-buying journey.
Budget calculator
Calculate how much you can borrow and what you'll need to save
A closer look
BER Details
BER No: 118688704
Energy Performance Indicator: 168.03 kWh/m2/yr
Statistics
- 24/09/2025Entered
- 2,779Property Views
- 4,530
Potential views if upgraded to a Daft Advantage Ad
Learn How
Similar properties
€310,000
18 Belvedere Hills, N91V2N34 Bed · 3 Bath · Semi-D€320,000
84 Ardleigh Park, Mullingar, Co. Westmeath, N91V2C54 Bed · 3 Bath · Semi-D€330,000
5 Cuainín, Marlinstown, Mullingar, Co. Westmeath, N91V8P24 Bed · 4 Bath · Townhouse€345,000
220 Greenpark Meadows, Mullingar, Co. Westmeath, N91X6T45 Bed · 3 Bath · Detached
€349,950
Greenpark Meadows, Mullingar, Mullingar, Co. Westmeath, N91E9P15 Bed · 3 Bath · Detached€350,000
67 Ardilaun Green, Ballymahon Road, Mullingar, Co. Westmeath, N91A5W05 Bed · 3 Bath · Detached€350,000
40 Dominick Street, Mullingar, Mullingar, Co. Westmeath, N91A3K14 Bed · 2 Bath · Townhouse€355,000
40 Belvedere Hills, Mullingar, Mullingar, Co. Westmeath, N91P9P04 Bed · 3 Bath · Semi-D€365,000
3 Ashefield, Mullingar, Co. Westmeath, N91Y9D64 Bed · 3 Bath · Detached€384,950
12 The Moorings, Ballymahon Road, Mullingar, Co. Westmeath, N91F8D95 Bed · 3 Bath · Detached€390,000
15 Glenview Heights, Mullingar, Co. Westmeath, N91P6C44 Bed · 2 Bath · Detached€450,000
The Oak, Greville Park, Greville Park , Mullingar, Co. Westmeath4 Bed · 4 Bath · Semi-D
Daft ID: 16253799


