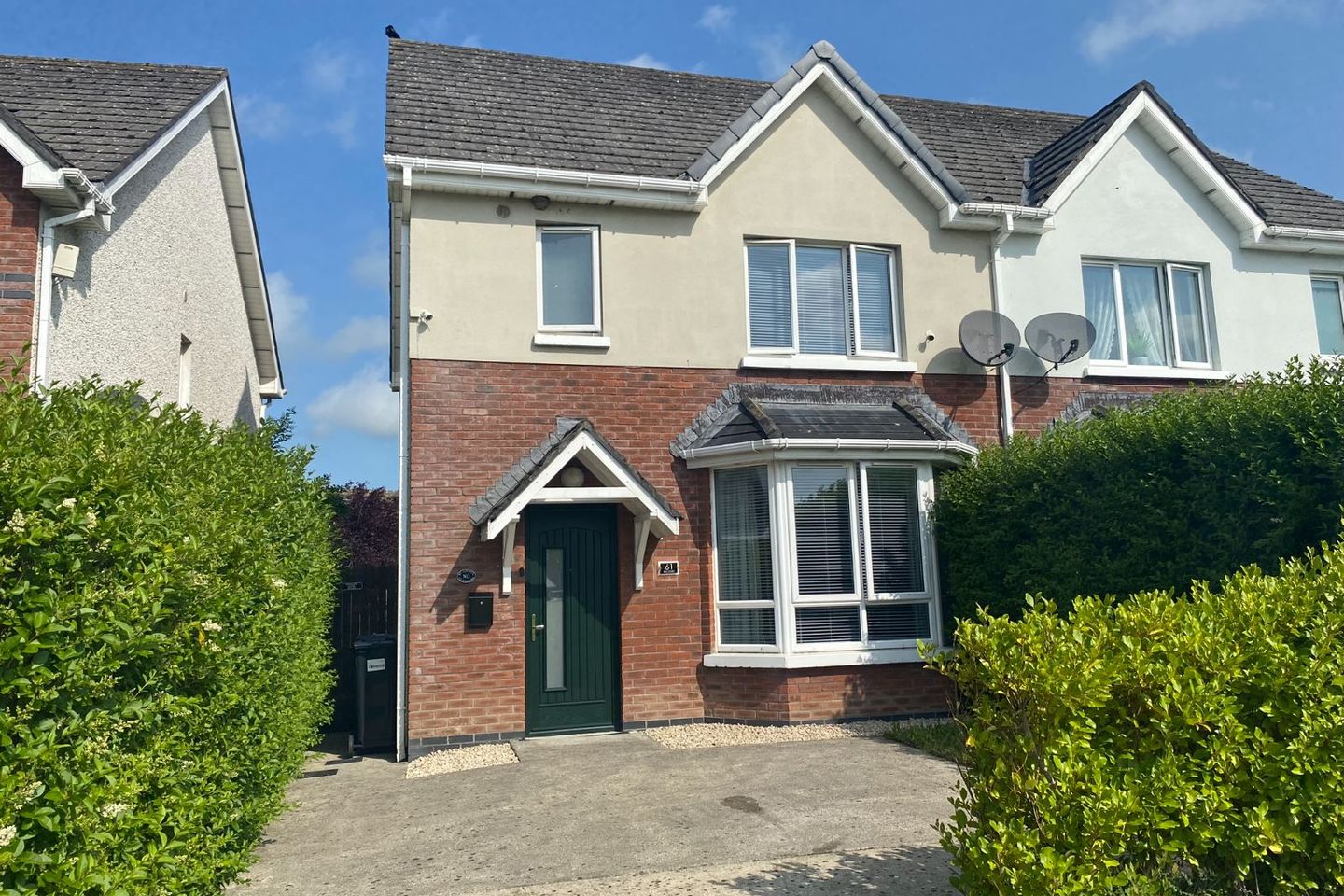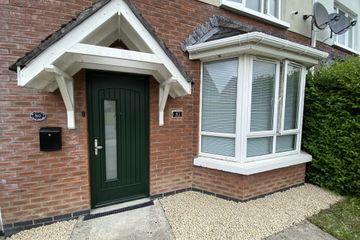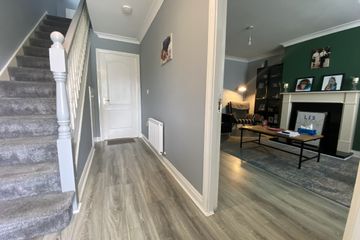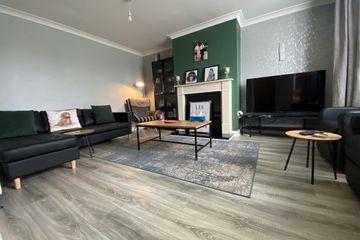



61 Clonroosk Abbey, R32DDE0
€295,000
- Estimated Stamp Duty:€2,950
- Selling Type:By Private Treaty
About this property
Highlights
- Turnkey Condition
- B2 Rated Property
- Recently refurbished
Description
Elite Estate Agents are proud to present this beautiful, spacious three bedroom semi detached property to the residential sales market. This B2 rated property comes to the market in turn key condition, and has been refurbished in recent months. Viewing of this fantastic property is very highly recommended - Please email to confirm your attendance at the open viewing on Friday 20th June from 6pm to 7pm. The property comprises the following: Accommodation : Entrance Hall 4.60m x 1.90m 15.09ft x 6.23ft New composite front door, laminate flooring, understairs storage area, light fitting Kitchen/Dining 4.30m x 3.80m 14.11ft x 12.47ft New flooring, ivory fitted kitchen with new (in recent months) appliances including fridge/freezer, oven, hob, extractor fan, dishwasher, dining furniture, double doors leading to patio and garden area, light fitting. Living Room 5.40m x 3.70m 17.72ft x 12.14ft New flooring, bay window, bespoke wooden venetian blinds, curtain pole and curtains, fireplace, light fitting Utility Room 2.70m x 1.70m 8.86ft x 5.58ft New flooring, countertop, new (in recent months) washing machine and dryer, wooden venetian blind, light fitting WC 1.80m x 1.40m 5.91ft x 4.59ft New flooring, WC, hand wash basin, light fitting Master Bedroom 3.50m x 3.90m 11.48ft x 12.80ft New flooring, fitted wardrobes, bespoke wooden venetian blinds, curtain pole, light fitting En-suite 2.70m x 1.10m 8.86ft x 3.61ft New flooring, shower and shower door, WC, hand wash basin, light fitting Bedroom 2 4.00m x 3.00m 13.12ft x 9.84ft New flooring, fitted wardrobes, wooden venetian blind, light fitting Bedroom 3 3.00m x 2.60m 9.84ft x 8.53ft New flooring, wooden venetian blind, light fitting Landing 4.10m x 2.10m 13.45ft x 6.89ft New carpet, two storage cupboards, light fitting Main Bathroom 1.70m x 2.10m 5.58ft x 6.89ft Newly refurbished - new flooring and tiling, bath, WC, shower in bath, hand wash basin, wooden venetian blind, light fitting Storage 1.00m x 1.00m 3.28ft x 3.28ft Storage Cupboard on Landing Outside : Off street parking to the front Large patio and garden to the rear Services : Gas central heating Inclusions : NEW Flooring throughout NEWLY refurbished bathrooms NEW kitchen appliances including fridge/freezer, oven, hob, dishwasher, washing machine - all included Fitted wardrobes Spacious Rooms throughout NEW composite Front door B2 Rated - Eligible for lower mortgage interest rate Gas central heating Directions : Mature area of the Clonroosk Abbey development Close to Portlaoise Town Centre, Junction 18 of the M7 Motorway and the N80 DIRECTIONS: R32 DDEO Close to Portlaoise Town Centre, Junction 18 of the M7 Motorway and the N80 The new Portlaoise Town Bus Service (PL1) - the bus stop is 2 mins walk from Number 61, with access to the Train Station and Portlaoise Town Centre.
The local area
The local area
Sold properties in this area
Stay informed with market trends
Local schools and transport
Learn more about what this area has to offer.
School Name | Distance | Pupils | |||
|---|---|---|---|---|---|
| School Name | Scoil Bhride National School | Distance | 1.3km | Pupils | 737 |
| School Name | Gaelscoil Phort Laoise | Distance | 1.6km | Pupils | 376 |
| School Name | Portlaoise Educate Together National School | Distance | 2.0km | Pupils | 464 |
School Name | Distance | Pupils | |||
|---|---|---|---|---|---|
| School Name | Maryborough National School | Distance | 2.5km | Pupils | 93 |
| School Name | Portlaoise S S | Distance | 2.6km | Pupils | 119 |
| School Name | Portlaoise Primary School | Distance | 3.5km | Pupils | 601 |
| School Name | Holy Family Senior School | Distance | 3.5km | Pupils | 643 |
| School Name | The Kolbe Special School | Distance | 3.5km | Pupils | 44 |
| School Name | Barr Na Sruthan | Distance | 5.1km | Pupils | 83 |
| School Name | Ballyfin National School | Distance | 5.7km | Pupils | 214 |
School Name | Distance | Pupils | |||
|---|---|---|---|---|---|
| School Name | Portlaoise College | Distance | 1.5km | Pupils | 952 |
| School Name | Dunamase College (coláiste Dhún Másc) | Distance | 2.1km | Pupils | 577 |
| School Name | St. Mary's C.b.s. | Distance | 2.9km | Pupils | 806 |
School Name | Distance | Pupils | |||
|---|---|---|---|---|---|
| School Name | Scoil Chriost Ri | Distance | 2.9km | Pupils | 802 |
| School Name | Mountmellick Community School | Distance | 7.8km | Pupils | 706 |
| School Name | Mountrath Community School | Distance | 12.1km | Pupils | 804 |
| School Name | Coláiste Íosagáin | Distance | 14.9km | Pupils | 1135 |
| School Name | Clonaslee College | Distance | 16.7km | Pupils | 256 |
| School Name | Heywood Community School | Distance | 18.1km | Pupils | 748 |
| School Name | St Pauls Secondary School | Distance | 20.1km | Pupils | 790 |
Type | Distance | Stop | Route | Destination | Provider | ||||||
|---|---|---|---|---|---|---|---|---|---|---|---|
| Type | Bus | Distance | 140m | Stop | Clonroosk Abbey | Route | Pl1 | Destination | Colliers Lane | Provider | City Direct |
| Type | Bus | Distance | 170m | Stop | Clonroosk Abbey | Route | Pl1 | Destination | Woodgrove | Provider | City Direct |
| Type | Bus | Distance | 210m | Stop | Cosby Avenue | Route | Pl1 | Destination | Woodgrove | Provider | City Direct |
Type | Distance | Stop | Route | Destination | Provider | ||||||
|---|---|---|---|---|---|---|---|---|---|---|---|
| Type | Bus | Distance | 280m | Stop | Cosby Avenue | Route | Pl1 | Destination | Colliers Lane | Provider | City Direct |
| Type | Bus | Distance | 300m | Stop | Glenkeen Crescent | Route | Pl1 | Destination | Woodgrove | Provider | City Direct |
| Type | Bus | Distance | 330m | Stop | Glenkeen Crescent | Route | Iw08 | Destination | Mountmellick | Provider | Pj Martley |
| Type | Bus | Distance | 340m | Stop | Glenkeen Crescent | Route | Iw08 | Destination | Tyndall College | Provider | Pj Martley |
| Type | Bus | Distance | 340m | Stop | Glenkeen Crescent | Route | Pl1 | Destination | Colliers Lane | Provider | City Direct |
| Type | Bus | Distance | 360m | Stop | Woodgrove | Route | Pl1 | Destination | Woodgrove | Provider | City Direct |
| Type | Bus | Distance | 360m | Stop | Gandon Court | Route | Pl1 | Destination | Woodgrove | Provider | City Direct |
Your Mortgage and Insurance Tools
Check off the steps to purchase your new home
Use our Buying Checklist to guide you through the whole home-buying journey.
Budget calculator
Calculate how much you can borrow and what you'll need to save
BER Details
Statistics
- 22/09/2025Entered
- 4,158Property Views
- 6,778
Potential views if upgraded to a Daft Advantage Ad
Learn How
Similar properties
€270,000
Ridge Road, Portlaoise, Portlaoise, Co. Laois, R32W3XY3 Bed · 1 Bath · Detached€270,000
Park View, New Park, Portlaoise, Co. Laois, R32XDT13 Bed · 2 Bath · Semi-D€270,000
41 Borris Road, Portlaoise, Portlaoise, Co. Laois, R32FV1F3 Bed · 1 Bath · Semi-D€270,000
8 Blueberry Hill, Esker Hills, Portlaoise, Co. Laois, R32RP7W3 Bed · 3 Bath · Semi-D
€270,000
24 Glenkeen Park, Fairgreen, Portlaoise, Co. Laois, R32X3PW4 Bed · 3 Bath · Semi-D€270,000
74 Rinuccini, Dublin Road, Kilminchy, Co. Laois, R32XDN13 Bed · 2 Bath · Semi-D€275,000
46 Buttercup Avenue, Esker Hills, Portlaoise, Co. Laois, R32F67E3 Bed · 3 Bath · Semi-D€275,000
40 Bianconi Way, Ridge Road, Portlaoise, Co. Laois, R32C4V23 Bed · 2 Bath · Semi-D€280,000
29 Gandon Close, Fairgreen, Portlaoise, Co. Laois, R32AXD43 Bed · 3 Bath · Semi-D€280,000
26 Coote Street, Portlaoise, Portlaoise, Co. Laois, R32V09R3 Bed · 3 Bath · Detached€280,000
Greenacres, 2 New Road, R32K3003 Bed · 1 Bath · Terrace€285,000
32 De Vesci Court, Fairgreen, Portlaoise, Co. Laois, R32K7NY3 Bed · 3 Bath · Semi-D
Daft ID: 122036993


