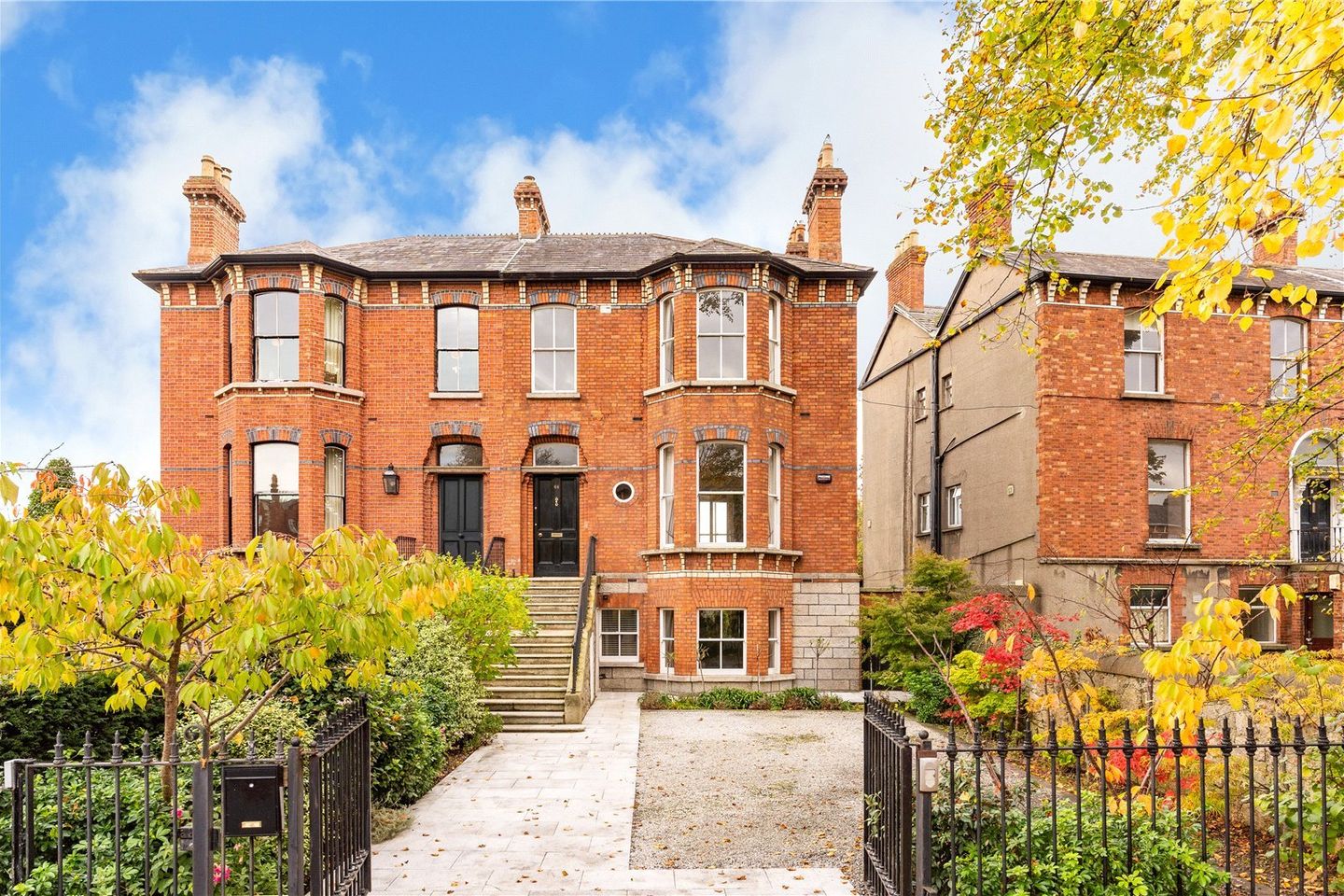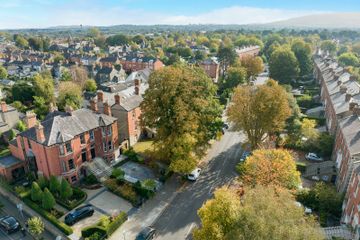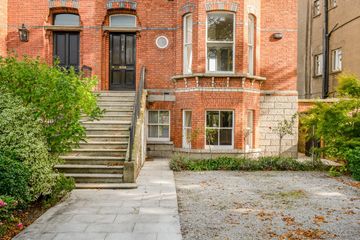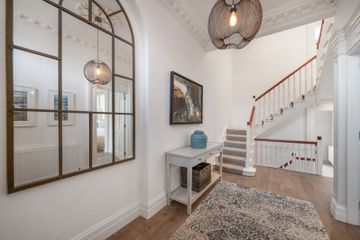


+21

25
64 Palmerston Road, Dublin 6, D06R6W7
€2,850,000
5 Bed
3 Bath
302 m²
Semi-D
Description
- Sale Type: For Sale by Private Treaty
- Overall Floor Area: 302 m²
Very impressive, semi-detached red brick bay windowed Victorian Residence with four reception rooms and five bedrooms.
This stunning family home extends to 302 sqm/ 3,250 sq.ft and is superbly located on this iconic road, convenient to a multitude of amenities. It is well presented having been extensively refurbished in recent years. It has numerous special features in both the house and the gardens with ample off street car parking.
Garden Level:
At the garden level there is a hallway, family room, tv room/dining room, very large kitchen which has been modernised to an exceptional standard, also on this level there is a wine cellar, utility room and cloakroom with w.c and w.h.b.
The Kitchen/ breakfast room is a feature of this property with three sets of folding doors opening out to the patio and rear garden. It has a newly fitted modern kitchen, stone counter tops and sink unit, stone tiled floor, integrated Miele ovens and fridge freezer.
The family room and tv room/dining room have stone mantle pieces, brass inset and coal effect gas fires.
Hall Floor:
There is a spacious entrance hall with decorative cornicing leading to the large drawing room which interconnects with the dining room. Both rooms have Georgian style marble fireplaces with brass surround, decorative cornicing, and ornate centrepieces. On The hall floor return there is a double bedroom to the rear.
First Floor:
On the first floor return there is a double bedroom. At first floor level there is the primary bedroom with ensuite off it. There are two other double bedrooms.
Second Floor:
On the second floor return there is a large family bathroom which has been recently modernised, fully tiled, with wc, bath and shower. Beside this room is an airing cupboard/hot press and access to attic storage.
Outside:
The rear garden was designed by the renowned international designer David Ryan and it is a wonderful space to admire and relax in, planned to be low in maintenance. It contains an abundance of mature shrubs and plants and has herbaceous gardens.
Location:
Palmerston Road is widely regarded as one of the finest and most prestigious addresses in South Dublin. It oozes character and old-world charm causing its popularity with discerning home buyers.
The proximity of Palmerstown Road to Rathmines, Rathgar, Ranelagh and Terenure Villages brings it close to a fantastic selection of shops, restaurants, schools, colleges, sports and leisure facilities, transport options - with Luas stops nearby at Cowper and Milltown brining St. Stephens Geen and the city centre within fast reach, as well as Dundrum and further afield. There is a great choice of schools convenient including Alexandra College, Gonzaga, St. Mary' s College, High School and High School and Sandyford Park. The USC Belfield Campus is within easy reach as is Trinity College.
FEATURES:Internal Size of c.302 sq.m / 3,250 sq.ft
5 Double Bedrooms
Alarm
Secure off street parking behind electric Gates
Landscaped Gardens designed by International designer David Ryan
Modernised Kitchens & Bathrooms
Wine Cellar
Feature Gas Fireplaces

Can you buy this property?
Use our calculator to find out your budget including how much you can borrow and how much you need to save
Property Features
- Internal Size of c.302 sq.m / 3,250 sq.ft
- 5 Double Bedrooms
- Alarm
- Secure off street parking behind electric Gates
- Landscaped Gardens designed by International designer David Ryan
- Modernised Kitchens & Bathrooms
- Wine Cellar
- Feature Gas Fireplaces
Map
Map
More about this Property
Local AreaNEW

Learn more about what this area has to offer.
School Name | Distance | Pupils | |||
|---|---|---|---|---|---|
| School Name | Kildare Place National School | Distance | 320m | Pupils | 200 |
| School Name | Scoil Bhríde | Distance | 420m | Pupils | 379 |
| School Name | Gaelscoil Lios Na Nóg | Distance | 460m | Pupils | 203 |
School Name | Distance | Pupils | |||
|---|---|---|---|---|---|
| School Name | Sandford Parish National School | Distance | 770m | Pupils | 220 |
| School Name | St. Louis National School | Distance | 920m | Pupils | 0 |
| School Name | St Louis Infant School | Distance | 920m | Pupils | 251 |
| School Name | St. Louis Senior Primary School | Distance | 950m | Pupils | 410 |
| School Name | Ranelagh Multi Denom National School | Distance | 960m | Pupils | 222 |
| School Name | St Peters Special School | Distance | 1.1km | Pupils | 59 |
| School Name | Rathgar National School | Distance | 1.2km | Pupils | 94 |
School Name | Distance | Pupils | |||
|---|---|---|---|---|---|
| School Name | Gonzaga College Sj | Distance | 650m | Pupils | 570 |
| School Name | Sandford Park School | Distance | 730m | Pupils | 436 |
| School Name | Rathmines College | Distance | 770m | Pupils | 55 |
School Name | Distance | Pupils | |||
|---|---|---|---|---|---|
| School Name | St. Louis High School | Distance | 840m | Pupils | 674 |
| School Name | Alexandra College | Distance | 1.0km | Pupils | 658 |
| School Name | Muckross Park College | Distance | 1.1km | Pupils | 707 |
| School Name | St. Mary's College C.s.sp., Rathmines | Distance | 1.1km | Pupils | 476 |
| School Name | Harolds Cross Educate Together Secondary School | Distance | 1.4km | Pupils | 187 |
| School Name | Stratford College | Distance | 1.4km | Pupils | 174 |
| School Name | St Conleths College | Distance | 1.6km | Pupils | 328 |
Type | Distance | Stop | Route | Destination | Provider | ||||||
|---|---|---|---|---|---|---|---|---|---|---|---|
| Type | Bus | Distance | 240m | Stop | Cowper Road | Route | 140 | Destination | Ikea | Provider | Dublin Bus |
| Type | Bus | Distance | 240m | Stop | Cowper Road | Route | 140 | Destination | O'Connell St | Provider | Dublin Bus |
| Type | Bus | Distance | 400m | Stop | Summerville Park | Route | 142 | Destination | Ucd | Provider | Dublin Bus |
Type | Distance | Stop | Route | Destination | Provider | ||||||
|---|---|---|---|---|---|---|---|---|---|---|---|
| Type | Bus | Distance | 400m | Stop | Summerville Park | Route | 140 | Destination | Rathmines | Provider | Dublin Bus |
| Type | Tram | Distance | 410m | Stop | Beechwood | Route | Green | Destination | Parnell | Provider | Luas |
| Type | Tram | Distance | 410m | Stop | Beechwood | Route | Green | Destination | Broombridge | Provider | Luas |
| Type | Tram | Distance | 410m | Stop | Cowper | Route | Green | Destination | Parnell | Provider | Luas |
| Type | Tram | Distance | 410m | Stop | Cowper | Route | Green | Destination | Broombridge | Provider | Luas |
| Type | Tram | Distance | 410m | Stop | Beechwood | Route | Green | Destination | Brides Glen | Provider | Luas |
| Type | Tram | Distance | 410m | Stop | Beechwood | Route | Green | Destination | Sandyford | Provider | Luas |
Virtual Tour
BER Details

Statistics
26/04/2024
Entered/Renewed
20,636
Property Views
Check off the steps to purchase your new home
Use our Buying Checklist to guide you through the whole home-buying journey.

Daft ID: 118532321


Sales Office
016318402Thinking of selling?
Ask your agent for an Advantage Ad
- • Top of Search Results with Bigger Photos
- • More Buyers
- • Best Price

Home Insurance
Quick quote estimator
