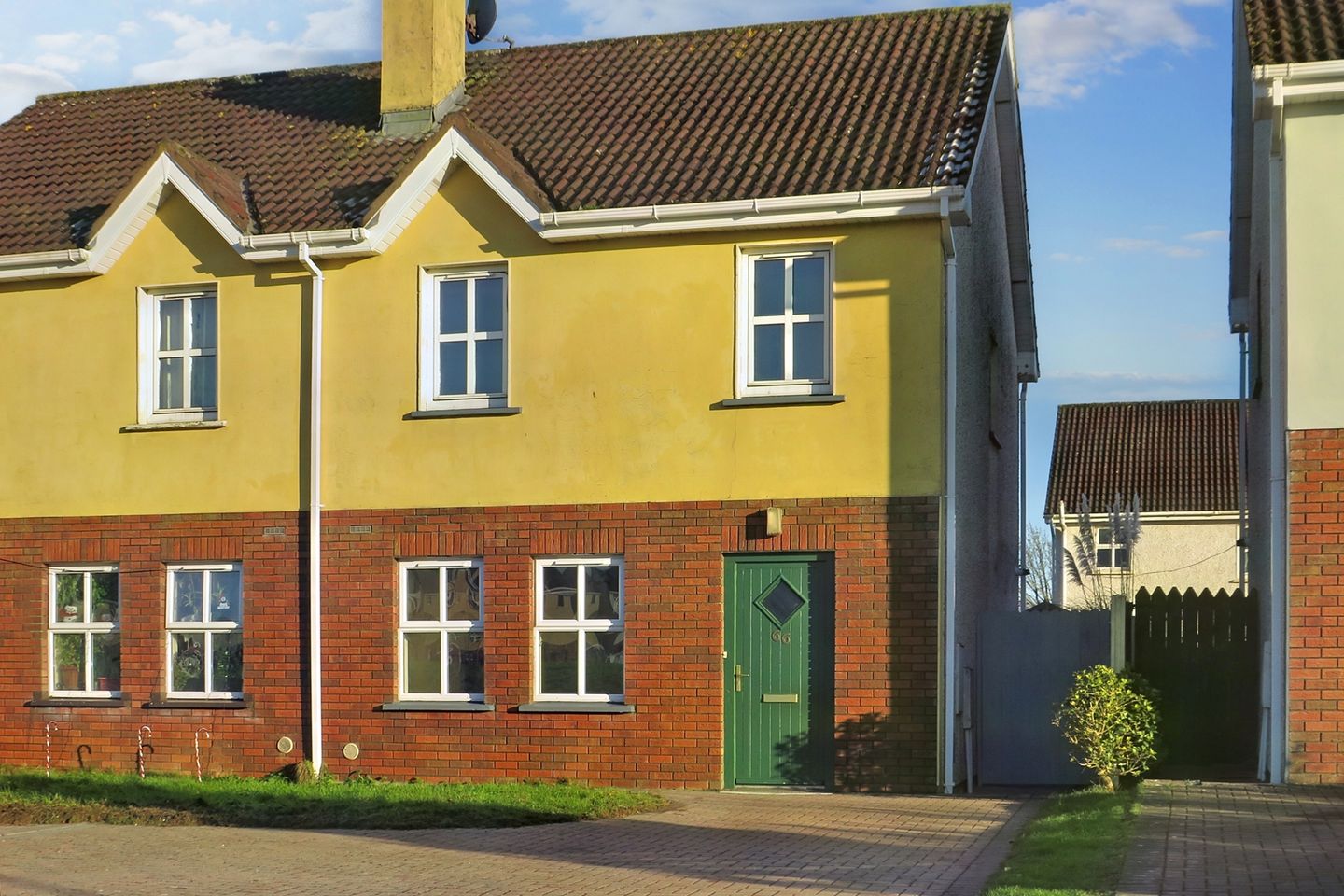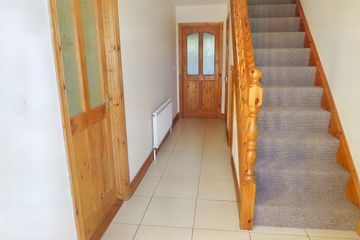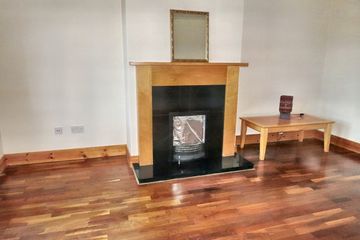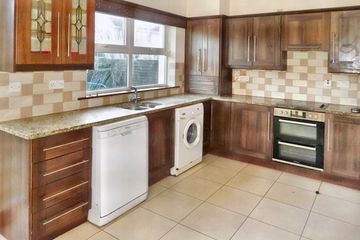


+7

11
66 Beech Avenue, Brindle Hill, P56D702
€180,000
SALE AGREED3 Bed
2 Bath
90 m²
Semi-D
Description
- Sale Type: For Sale by Private Treaty
- Overall Floor Area: 90 m²
Sherry FitzGerald Walsh present to the market this three bedroom semi-detached property located within walking distance of Charleville town centre and close to an array of amenities. No.66 is well presented throughout and would make an ideal starter home or would be suitable as an investment property. The accommodation comprises of a tiled entrance hallway with under stairs storage and guest WC. The sitting room is finished in neutral tones and is laid out on a timber floor with an open fireplace. The kitchen is fitted with a modern shaker kitchen in a walnut finish with granite worktops, tiled floor and there is a sliding patio door to the rear garden. Upstairs there are three bedrooms all fitted with built-in wardrobes and the master bedroom is en-suite which is fully tiled with an electric shower. The main bathroom has a tiled floor and is tiled wall to wall with neutral ceramic tiles. Outside the property is greeted by a cobblelock driveway with off-street parking for two cars. There is a gated side entrance which leads to the enclosed rear garden which has a small patio area, lawn and timber garden shed. Brindle Hill is a popular residential area within easy access of bus and rail public transport and Charleville is within easy commuting distance of both Cork and Limerick. Viewing advised.
Entrance Hallway 5.34m x 2.03m. Entrance via front door to tiled floor, radiator, under stairs storage, phone point, power point, thermostat, wired for alarm
Guest WC 1.80m x 0.80m. Tiled floor, wc, whb, mirror, extractor fan
Sitting Room 3.25m x 4.64m. Timber floor, open fireplace, TV point, power points, radiator
Kitchen/Dining area 5.40m x 3.25m. Tiled floor, tiled splash back, radiator, sliding patio door to garden. Integrated fridge/freezer, plumbed for dishwasher & washing machine, power points, integrated single oven and electric hob, extractor hood, venetian blind, gas boiler
Landing 3.21m x 2.18m. Shelved hotpress, access to attic, power points, window
Bathroom 2.15m x 1.98m. Tiled floor, tiled wall to wall, wc, whb, bath, mirror, extractor
Master Bedroom 3.12m x 3.11m. Built-in wardrobe, radiator, power points
En-Suite 2.45m x 0.87m. Tiled floor, tiled wall to wall, wc, whb, electric shower, extractor
Bedroom 2 3.83m x 2.69m. Built-in wardrobe, radiator, power points
Bedroom 3 2.62m x 2.61m. Built-in wardrobe, radiator, power points

Can you buy this property?
Use our calculator to find out your budget including how much you can borrow and how much you need to save
Property Features
- 3 bed, 3 bath
- Gas central heating
- Mains services
- Cobblelock driveway to front
- Side entrance to rear garden
- Enclosed rear garden with patio and timber garden shed
- Within walking distance of town centre
- Close to public transport (Bus & Rail)
- Close to Primary & Secondary schools
Map
Map
Local AreaNEW

Learn more about what this area has to offer.
School Name | Distance | Pupils | |||
|---|---|---|---|---|---|
| School Name | Holy Family Special School | Distance | 810m | Pupils | 86 |
| School Name | Charleville Cbs Primary | Distance | 920m | Pupils | 191 |
| School Name | St Joseph's Infant School | Distance | 1.1km | Pupils | 207 |
School Name | Distance | Pupils | |||
|---|---|---|---|---|---|
| School Name | Scoil Naomh Aine Girls Senior School | Distance | 1.1km | Pupils | 186 |
| School Name | Ballyhea National School | Distance | 4.3km | Pupils | 152 |
| School Name | Effin National School | Distance | 4.7km | Pupils | 89 |
| School Name | Shandrum National School | Distance | 6.2km | Pupils | 147 |
| School Name | St Patrick's National School | Distance | 8.7km | Pupils | 172 |
| School Name | Dromina National School | Distance | 9.1km | Pupils | 61 |
| School Name | Scoil Mocheallóg | Distance | 9.2km | Pupils | 291 |
School Name | Distance | Pupils | |||
|---|---|---|---|---|---|
| School Name | C.b.s. Charleville | Distance | 870m | Pupils | 240 |
| School Name | St. Mary's Secondary School | Distance | 1.1km | Pupils | 252 |
| School Name | Coláiste Iósaef | Distance | 9.3km | Pupils | 472 |
School Name | Distance | Pupils | |||
|---|---|---|---|---|---|
| School Name | Colaiste Pobail Naomh Mhuire | Distance | 12.9km | Pupils | 536 |
| School Name | Scoil Pól | Distance | 14.1km | Pupils | 683 |
| School Name | Nagle Rice Secondary School | Distance | 15.3km | Pupils | 213 |
| School Name | Hazelwood College | Distance | 15.4km | Pupils | 600 |
| School Name | Colaiste Chiarain | Distance | 19.5km | Pupils | 709 |
| School Name | John The Baptist Community School | Distance | 21.6km | Pupils | 1067 |
| School Name | St Mary's Secondary School | Distance | 23.0km | Pupils | 726 |
Type | Distance | Stop | Route | Destination | Provider | ||||||
|---|---|---|---|---|---|---|---|---|---|---|---|
| Type | Bus | Distance | 860m | Stop | Post Office Charleville | Route | 521 | Destination | Sheehan's Road | Provider | Tfi Local Link Limerick Clare |
| Type | Bus | Distance | 860m | Stop | Post Office Charleville | Route | 521 | Destination | Dooley's Supermarket | Provider | Tfi Local Link Limerick Clare |
| Type | Bus | Distance | 910m | Stop | Charleville | Route | 325 | Destination | Charleville - Effin | Provider | Joseph Foley |
Type | Distance | Stop | Route | Destination | Provider | ||||||
|---|---|---|---|---|---|---|---|---|---|---|---|
| Type | Bus | Distance | 910m | Stop | Charleville | Route | 320 | Destination | Limerick Bus Station | Provider | Bus Éireann |
| Type | Bus | Distance | 910m | Stop | Charleville | Route | 51 | Destination | Galway | Provider | Bus Éireann |
| Type | Bus | Distance | 910m | Stop | Charleville | Route | 51 | Destination | Limerick Bus Station | Provider | Bus Éireann |
| Type | Bus | Distance | 910m | Stop | Charleville | Route | 325 | Destination | Effin - Charleville | Provider | Joseph Foley |
| Type | Bus | Distance | 930m | Stop | Charleville | Route | 521 | Destination | St. Joseph's Church | Provider | Tfi Local Link Limerick Clare |
| Type | Bus | Distance | 930m | Stop | Charleville | Route | 243 | Destination | Cork | Provider | Bus Éireann |
| Type | Bus | Distance | 930m | Stop | Charleville | Route | 522 | Destination | Charleville | Provider | Tfi Local Link Cork |
BER Details

BER No: 117092346
Energy Performance Indicator: 174.31 kWh/m2/yr
Statistics
27/03/2024
Entered/Renewed
2,804
Property Views
Check off the steps to purchase your new home
Use our Buying Checklist to guide you through the whole home-buying journey.

Similar properties
Daft ID: 118842246


Derry Walsh
SALE AGREEDThinking of selling?
Ask your agent for an Advantage Ad
- • Top of Search Results with Bigger Photos
- • More Buyers
- • Best Price

Home Insurance
Quick quote estimator
