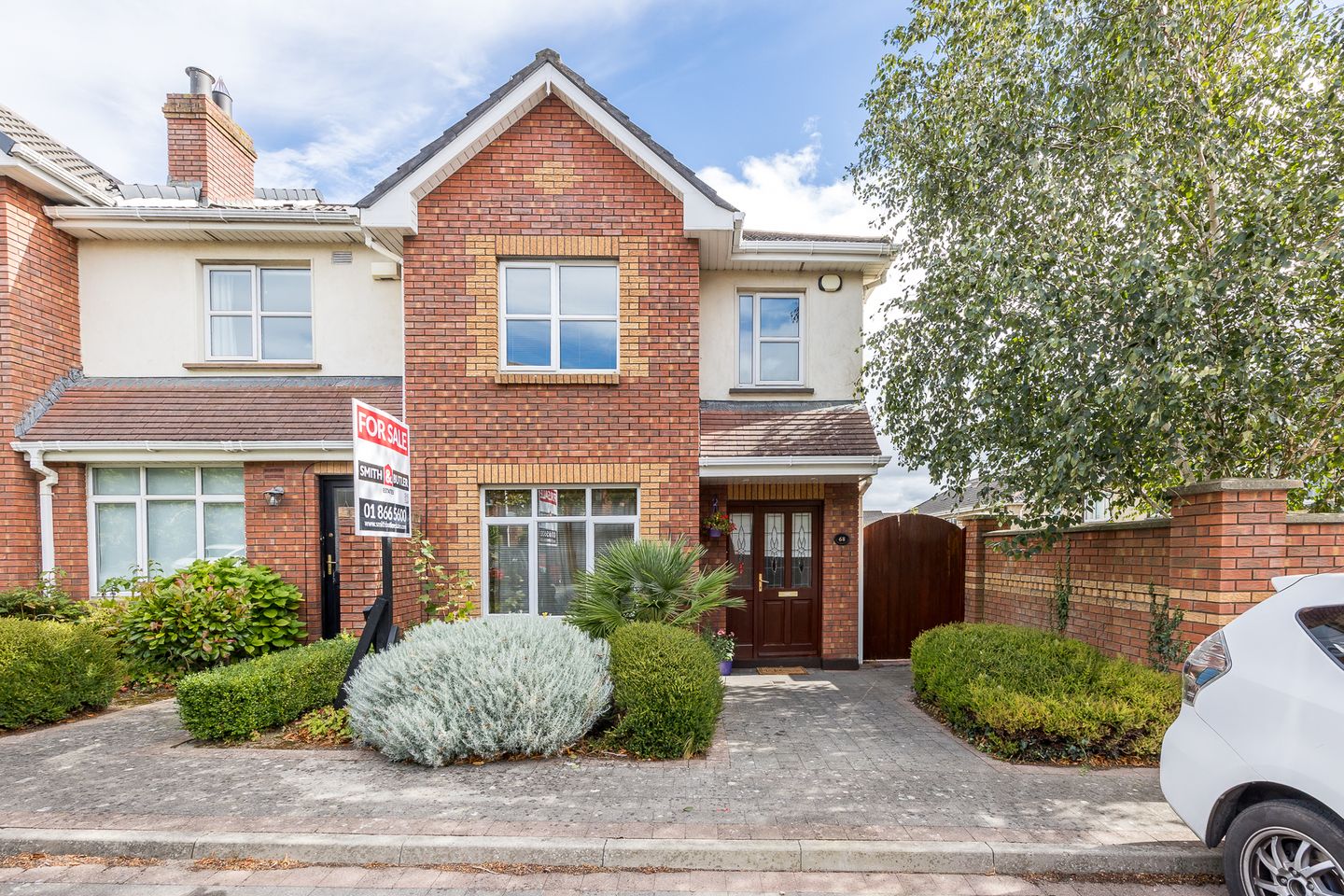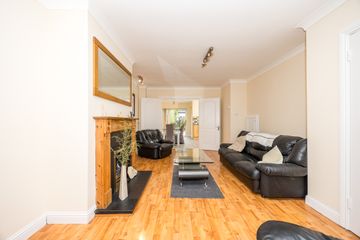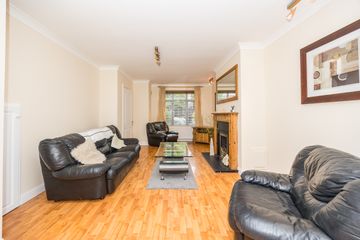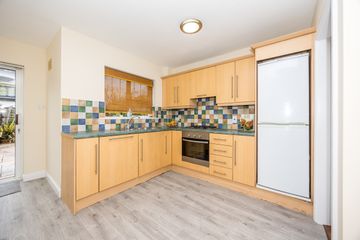



68 Boroimhe Birches, Swords, Co. Dublin, K67EV91
€430,000
- Price per m²:€4,943
- Estimated Stamp Duty:€4,300
- Selling Type:By Private Treaty
- BER No:118671783
- Energy Performance:221.13 kWh/m2/yr
About this property
Highlights
- Chain free sale
- Overlooking green space
- Double-glazed windows
- Gas-fired central heating
- Allocated parking
Description
Smith & Butler Estates are delighted to present this well-maintained 3-bedroom, 2-bathroom semi-detached home, ideally located in the highly sought-after Boroimhe development. The property has been carefully maintained over the years and enjoys the convenience of Boroimhe Shopping Centre just 200m away, along with plentiful green spaces within the estate. The ground floor comprises a welcoming foyer, a bright living room with a feature fireplace, a spacious kitchen/dining area with integrated appliances and direct access to the rear garden, and a separate utility room. Upstairs, the accommodation includes two double bedrooms with fitted wardrobes - the master complete with en-suite - a single bedroom, and a family bathroom. The property further benefits from side access. This home offers unrivalled convenience with every local amenity nearby, including shops, primary and secondary schools, Dublin Airport, The Pavilion Shopping Centre, and Swords Main Street. The area is well-served by numerous bus routes and provides excellent transport links via the M50 and M1 motorways, as well as easy access to the Port Tunnel. Foyer - 1.35m x 1.89m with laminate wood flooring and carpeted stairs leading to the first floor with banister. Living Room - 3.67m x 5.82m with laminate wood flooring, feature fireplace, fitted blinds, curtain pole with curtains, classic ceiling coving, and double doors leading to the dining/kitchen area. Kitchen - 2.30m x 3.46m with lino wood effect flooring, tiled splash-back around the counter, plumbed for dishwasher, ample floor and wall cabinets, integrated appliances including extractor fan, gas hob, oven/grill, dishwasher and utility room access. Dining Room - 2.35m x 4.52m with lino wood effect flooring and sliding door with fitted blinds leading to the rear garden. Utility Room - 1.34m x 1.59m with lino wood effect flooring, plumbed for washing machine, housing the gas boiler, and door leading to the side of the house. Landing 2.22m x 3.01m with carpet floor covering, hot-press and attic access. Bedroom 1 - 2.65m x 3.54m with carpet flooring, fitted blinds and fitted wardrobe. Bedroom 2 - 2.94m x 3.68m with carpet flooring, classic ceiling coving, fitted blind, and fitted wardrobe. En-Suite - 1.62m x 2.62m with lino flooring, tiled splash-back around the walk-in shower, fitted blind, wall-hung mirror, W.C. and wash hand basin with shaving light above. Bedroom 3 - 1.92m x 2.83m with carpet flooring, fitted blind, and fitted wardrobe. Bathroom - 2.35m x 1.97m with lino flooring, tiled splash-back around the bathtub, shower hose, wall-hung mirror, W.C. and wash hand basin. Externally: The property benefits from allocated parking to the front, mature shrubbery and side access. The rear garden has been paved with sandstone slabs, timber storage shed and lighting throughout the garden.
The local area
The local area
Sold properties in this area
Stay informed with market trends
Local schools and transport
Learn more about what this area has to offer.
School Name | Distance | Pupils | |||
|---|---|---|---|---|---|
| School Name | Holy Family Jns | Distance | 760m | Pupils | 581 |
| School Name | Holy Family Senior School | Distance | 770m | Pupils | 627 |
| School Name | Scoil Chrónáin Sns | Distance | 1.2km | Pupils | 569 |
School Name | Distance | Pupils | |||
|---|---|---|---|---|---|
| School Name | Old Borough National School | Distance | 1.3km | Pupils | 90 |
| School Name | St Cronan's Jns | Distance | 1.3km | Pupils | 499 |
| School Name | Holywell Educate Together National School | Distance | 1.6km | Pupils | 644 |
| School Name | St Colmcilles Girls National School | Distance | 1.6km | Pupils | 371 |
| School Name | St Colmcille Boys | Distance | 1.7km | Pupils | 335 |
| School Name | River Valley Cns | Distance | 2.0km | Pupils | 140 |
| School Name | Gaelscoil An Duinninigh | Distance | 2.2km | Pupils | 385 |
School Name | Distance | Pupils | |||
|---|---|---|---|---|---|
| School Name | Coláiste Choilm | Distance | 720m | Pupils | 425 |
| School Name | Loreto College Swords | Distance | 1.1km | Pupils | 632 |
| School Name | Fingal Community College | Distance | 1.8km | Pupils | 866 |
School Name | Distance | Pupils | |||
|---|---|---|---|---|---|
| School Name | St. Finian's Community College | Distance | 2.0km | Pupils | 661 |
| School Name | Swords Community College | Distance | 2.0km | Pupils | 930 |
| School Name | Malahide & Portmarnock Secondary School | Distance | 2.1km | Pupils | 607 |
| School Name | Malahide Community School | Distance | 5.4km | Pupils | 1246 |
| School Name | Coolock Community College | Distance | 5.8km | Pupils | 192 |
| School Name | Trinity Comprehensive School | Distance | 6.4km | Pupils | 574 |
| School Name | Portmarnock Community School | Distance | 6.6km | Pupils | 960 |
Type | Distance | Stop | Route | Destination | Provider | ||||||
|---|---|---|---|---|---|---|---|---|---|---|---|
| Type | Bus | Distance | 320m | Stop | Boroimhe Cherry | Route | 503 | Destination | Ormond Avenue, Stop 4915 | Provider | Swords Express |
| Type | Bus | Distance | 320m | Stop | Boroimhe Cherry | Route | 505x | Destination | Swords Pavilions Sc, Stop 6117 | Provider | Swords Express |
| Type | Bus | Distance | 320m | Stop | Boroimhe Cherry | Route | 33n | Destination | Mourne View | Provider | Nitelink, Dublin Bus |
Type | Distance | Stop | Route | Destination | Provider | ||||||
|---|---|---|---|---|---|---|---|---|---|---|---|
| Type | Bus | Distance | 320m | Stop | Boroimhe Cherry | Route | 33n | Destination | Marsh Lane | Provider | Nitelink, Dublin Bus |
| Type | Bus | Distance | 320m | Stop | Boroimhe Cherry | Route | 500 | Destination | Ormond Avenue | Provider | Swords Express |
| Type | Bus | Distance | 320m | Stop | Boroimhe Cherry | Route | 41x | Destination | Swords Manor | Provider | Dublin Bus |
| Type | Bus | Distance | 320m | Stop | Boroimhe Cherry | Route | 41b | Destination | Rolestown | Provider | Dublin Bus |
| Type | Bus | Distance | 320m | Stop | Boroimhe Cherry | Route | 505 | Destination | Swords Pavilions Sc, Stop 6117 | Provider | Swords Express |
| Type | Bus | Distance | 320m | Stop | Boroimhe Cherry | Route | 500n | Destination | Ormond Avenue, Stop 4915 | Provider | Swords Express |
| Type | Bus | Distance | 320m | Stop | Boroimhe Cherry | Route | 41c | Destination | Swords Manor | Provider | Dublin Bus |
Your Mortgage and Insurance Tools
Check off the steps to purchase your new home
Use our Buying Checklist to guide you through the whole home-buying journey.
Budget calculator
Calculate how much you can borrow and what you'll need to save
BER Details
BER No: 118671783
Energy Performance Indicator: 221.13 kWh/m2/yr
Statistics
- 26/09/2025Entered
- 2,521Property Views
- 4,109
Potential views if upgraded to a Daft Advantage Ad
Learn How
Similar properties
€389,950
Apartment 18, Ridgewood Grove, Swords, Co. Dublin, K67W0253 Bed · 2 Bath · Apartment€395,000
Apartment 104, Block D, Castle Hall, Swords Central, Main Street, Swords, Co. Dublin, K67A2113 Bed · 2 Bath · Apartment€395,000
40 Cedar Square, Ridgewood, Swords, Co. Dublin, K67HC673 Bed · 2 Bath · Apartment€395,000
17 Collis Court, Swords, Swords, Co. Dublin, K67VX393 Bed · 3 Bath · Terrace
€395,000
13 Collis Court, Swords, Co. Dublin, K67YD633 Bed · 3 Bath · Terrace€395,000
1 Castleview Walk, Swords, Swords, Co. Dublin, K67R7963 Bed · 3 Bath · End of Terrace€395,000
7 Waterside Lawn, Waterside, Malahide, Co. Dublin, K36PH303 Bed · 3 Bath · Terrace€395,000
33 Cherry Park, Swords, Co. Dublin, K67A7N23 Bed · 1 Bath · Semi-D€395,000
6 Waterside Green, Waterside, Malahide, Co. Dublin, K36DK533 Bed · 3 Bath · Duplex€395,000
14 Holywell Road, Swords, Kinsealy, Co. Dublin, K67KD863 Bed · 3 Bath · End of Terrace€395,000
12 Forest Court, Swords, Co. Dublin, K67T6F53 Bed · 1 Bath · Detached€399,000
155 Cianlea, Rathbeale Road, Swords, Co. Dublin, K67CD523 Bed · 1 Bath · Terrace
Daft ID: 123103117


