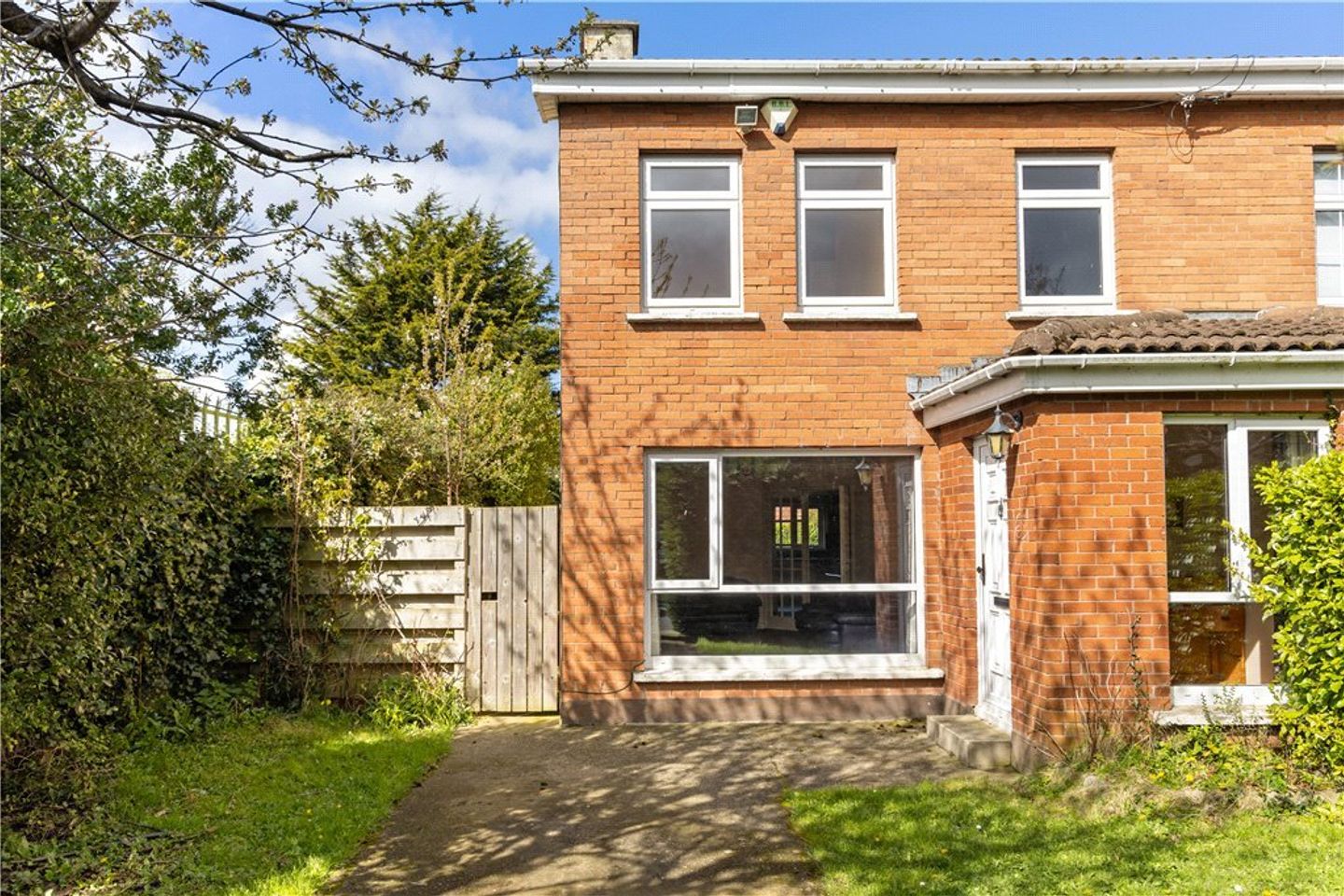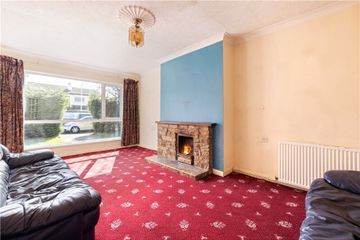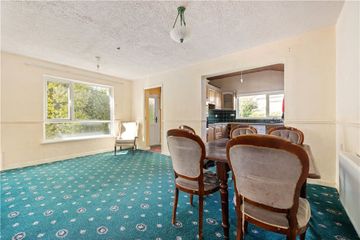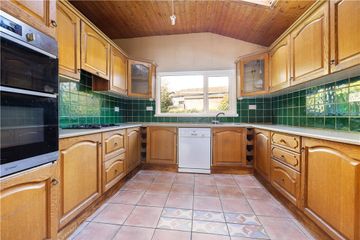


+7

11
69 Corke Abbey, Bray, A98FE55
€395,000
SALE AGREED4 Bed
2 Bath
116 m²
Semi-D
Description
- Sale Type: For Sale by Private Treaty
- Overall Floor Area: 116 m²
69 Corke Abbey is a wonderful four-bedroom semi-detached brick fronted home, nestled at the end of this quiet cul-de-sac location . The house extends to approximately 116sqm (1,249sqft) and while its in need of modernisation it offers new owners’ great scope to create a wonderful home.
To the front of the house there is a driveway and lawned garden with gated pedestrian side access. Internally the accommodation at ground floor level comprises of a porched entrance, entrance hall, living room, family room, kitchen, utility, and shower room. Upstairs there are four bedrooms, and a family bathroom completes the accommodation. The rear garden is laid out in lawn with an outhouse and measures approximately 12m in length.
The location of Corke Abbey is excellent as its surrounded by primary and secondary schools, shops, the DART, bus routes, leisure and sporting facilities, restaurants and cafes. Bray has really come into its own along with the bustling town centre the promenade provides a host of family activities, bars and restaurants. Access to the road networks are excellent with the N11 and M50 making commuting to Dublin City Centre and nationwide exceptionally easy.
Porched Entrance (2.00m x 1.70m )with tiled floor, window overlooking the front garden, recessed light and opens into the
Entrance Hall (4.30m x 1.70m )with tiled floor and fuse board
Sitting Room (5.80m x 3.30m )with picture window overlooking the front, open fire, ceiling coving and glazed double doors open into the
Dining/Family Room (5.20m x 4.80m )also accessed from the back of the hall, dado rail, large picture window overlooking the side of the property, glazed door opening out to the lobby/utility and archway opening into the
Kitchen (3.20m x 3.00m )with tiled floor, fitted with an oak Shaker style kitchen with a range of appliances to include an Ariston fridge/freezer, Thor dishwasher, stainless steel sink & drainer, Indesit double oven, Whirlpool four ring gas hob, vaulted ceiling with panelling, Velux skylight above and window overlooking the garden
Lobby/Utility (1.60m x 1.30m )with Nordmende washing machine, houses the Ideal Logic gas fired central heating boiler, central heating controls, glazed door opening out to the back of the house and door to
Shower Room with terracotta tiled floor, partially tiled walls, shower with Mira unit, wash hand basin, w.c. and frosted window out to the rear
Upstairs
Landing (3.70m x 1.90m )with hatch to the attic
Bedroom 1 (3.70m x 2.90m )with timber floor, window overlooking the rear and access to the
Jack & Jill Bathroom with tiled floor, fully tiled walls, wash hand basin, w.c., bath with Triton shower unit and frosted window overlooking the side of the property
Bedroom 2 (3.50m x 2.70m )with two windows overlooking the front garden, wardrobe/hot press with sliding door and houses the hot water tank and timber flooring
Bedroom 3 (2.70m x 2.30m )with timber floor boards and window overlooking the front garden
Bedroom 4 (2.60m x 2.20m )with timber floor and window overlooking the garden
To the front of the house there is a driveway and lawned garden with gated pedestrian side access. The rear garden is laid out in lawn with an outhouse and measures approximately 12m in length.

Can you buy this property?
Use our calculator to find out your budget including how much you can borrow and how much you need to save
Property Features
- Large four-bedroom home nestled at the end of a quiet cul-de-sac
- Off street parking
- Gas fired central heating and double-glazed windows
- Rear garden measuring approximately 12m long
- Fitted carpets, window coverings and all appliances included in the sale
- Close to schools, shops, bus routes and DART
- Within walking distance of Bray Town Centre and Seafront
- Surrounded by a wide array of sporting and recreational amenities
Map
Map
Local AreaNEW

Learn more about what this area has to offer.
School Name | Distance | Pupils | |||
|---|---|---|---|---|---|
| School Name | Ravenswell Primary School | Distance | 180m | Pupils | 465 |
| School Name | St. Peter's Primary School | Distance | 530m | Pupils | 180 |
| School Name | St Pat's Bray | Distance | 1.1km | Pupils | 744 |
School Name | Distance | Pupils | |||
|---|---|---|---|---|---|
| School Name | Gaelscoil Uí Chéadaigh | Distance | 1.2km | Pupils | 213 |
| School Name | St Cronan's Boys National School | Distance | 1.2km | Pupils | 438 |
| School Name | Marino Community Special School | Distance | 1.3km | Pupils | 45 |
| School Name | St Kierans Spec Sch | Distance | 1.3km | Pupils | 0 |
| School Name | Scoil Chualann | Distance | 2.0km | Pupils | 201 |
| School Name | St Andrews Bray | Distance | 2.4km | Pupils | 219 |
| School Name | New Court School | Distance | 2.4km | Pupils | 101 |
School Name | Distance | Pupils | |||
|---|---|---|---|---|---|
| School Name | Coláiste Raithín | Distance | 800m | Pupils | 344 |
| School Name | Woodbrook College | Distance | 930m | Pupils | 535 |
| School Name | St Thomas' Community College | Distance | 1.1km | Pupils | 14 |
School Name | Distance | Pupils | |||
|---|---|---|---|---|---|
| School Name | North Wicklow Educate Together Secondary School | Distance | 1.1km | Pupils | 342 |
| School Name | Loreto Secondary School | Distance | 1.5km | Pupils | 699 |
| School Name | St. Gerard's School | Distance | 1.8km | Pupils | 598 |
| School Name | John Scottus Secondary School | Distance | 2.0km | Pupils | 184 |
| School Name | Pres Bray | Distance | 2.1km | Pupils | 647 |
| School Name | St. Kilian's Community School | Distance | 2.9km | Pupils | 411 |
| School Name | Holy Child Killiney | Distance | 4.8km | Pupils | 401 |
Type | Distance | Stop | Route | Destination | Provider | ||||||
|---|---|---|---|---|---|---|---|---|---|---|---|
| Type | Bus | Distance | 290m | Stop | Roseville Court | Route | 84 | Destination | Blackrock | Provider | Dublin Bus |
| Type | Bus | Distance | 290m | Stop | Roseville Court | Route | 185 | Destination | Bray Station | Provider | Go-ahead Ireland |
| Type | Bus | Distance | 290m | Stop | Roseville Court | Route | 84a | Destination | St Vincents Hosp | Provider | Dublin Bus |
Type | Distance | Stop | Route | Destination | Provider | ||||||
|---|---|---|---|---|---|---|---|---|---|---|---|
| Type | Bus | Distance | 290m | Stop | Roseville Court | Route | 145 | Destination | Aston Quay | Provider | Dublin Bus |
| Type | Bus | Distance | 290m | Stop | Roseville Court | Route | 185 | Destination | Palermo | Provider | Go-ahead Ireland |
| Type | Bus | Distance | 290m | Stop | Roseville Court | Route | 45b | Destination | Dun Laoghaire | Provider | Go-ahead Ireland |
| Type | Bus | Distance | 290m | Stop | Roseville Court | Route | 145 | Destination | Heuston Station | Provider | Dublin Bus |
| Type | Bus | Distance | 290m | Stop | Roseville Court | Route | 143 | Destination | Sandyford Luas, Stop 5142 | Provider | Finnegan-bray Ltd |
| Type | Bus | Distance | 290m | Stop | Roseville Court | Route | 84a | Destination | Blackrock | Provider | Dublin Bus |
| Type | Bus | Distance | 290m | Stop | Roseville Court | Route | 185 | Destination | Enniskerry | Provider | Go-ahead Ireland |
Video
BER Details

BER No: 112647771
Energy Performance Indicator: 204.26 kWh/m2/yr
Statistics
11/04/2024
Entered/Renewed
7,830
Property Views
Check off the steps to purchase your new home
Use our Buying Checklist to guide you through the whole home-buying journey.

Daft ID: 119274760


Caroline Kevany
SALE AGREEDThinking of selling?
Ask your agent for an Advantage Ad
- • Top of Search Results with Bigger Photos
- • More Buyers
- • Best Price

Home Insurance
Quick quote estimator
