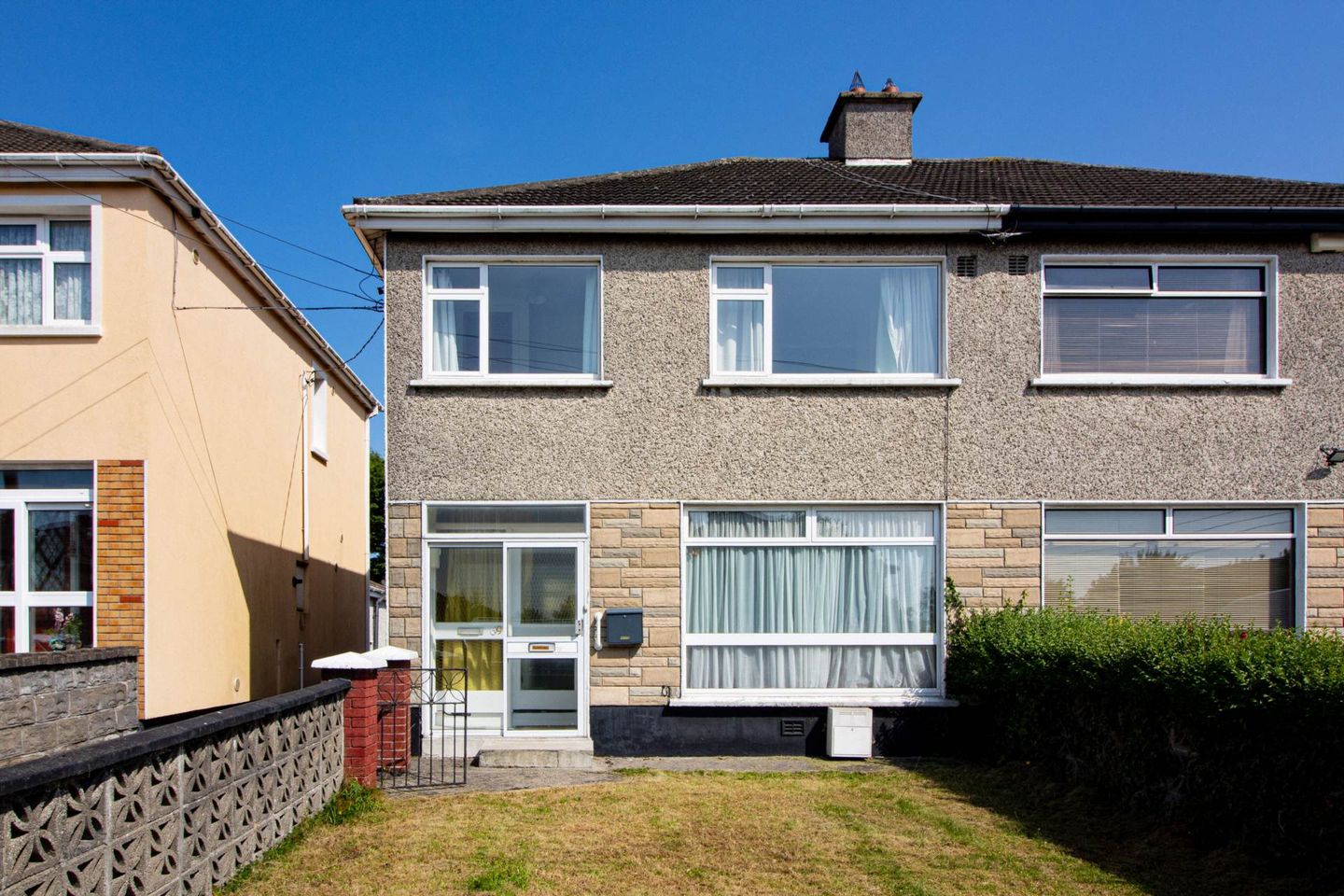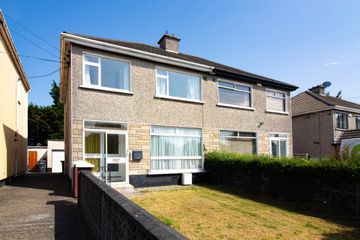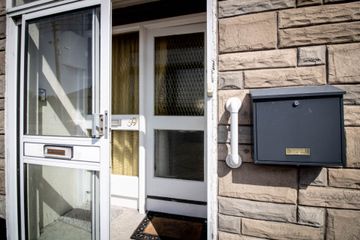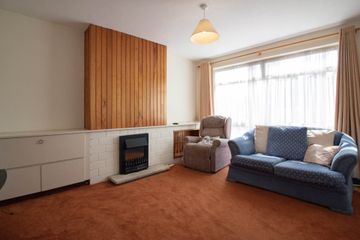



69 Riverside Drive, Clonshaugh, Dublin 17, D17YX39
€410,000
- Estimated Stamp Duty:€4,100
- Selling Type:By Private Treaty
- BER No:110597846
- Energy Performance:281.3 kWh/m2/yr
About this property
Highlights
- Double glazed UPVC windows
- Gas fired central heating
- Modern gas boiler
- Bright and spacious throughout
- Long rear easterly facing garden
Description
Delaney Estates are delighted to present No 69 Riverside Drive to the market. This bright and well-appointed 3-bedroomed semi-detached family home offers an owner-occupier a fantastic opportunity to acquire a fine family home within close proximity to an array of local amenities. This home is the perfect blank canvas for the new owners to upgrade and modernise according to their own taste and style. Accommodation comprises of a storm porch, an inviting entrance hall, spacious front sitting room with electric feature fireplace, a galley kitchen offering floor to eye level units plumbed for washing machine, electric cooker and free-standing fridge and freezer. There is a light-filled rear dining room with solid fuel open fireplace and patio doors overlooking the private large rear east facing garden. Upstairs there are three bright and spacious bedrooms, all which have built in wardrobes and family shower room with electric shower overhead, w.c. and wash hand basin. A roomy landing with attic access completes the accommodation in this wonderful home. UPVC double glazed windows and gas fired central heating throughout. To the front of the property there is a garden laid in lawn. To the side of this property there is shared access with the neighbouring house for access to the rear garage and garden. The long rear east facing garden offers the new owners the potential to extend the existing property subject to the appropriate planning permission. Location is excellent with a range of schools, parks for children to play and shops within a short stroll and within easy reach of Beaumont Hospital, Northside Shopping Centre, M50 motorway and Dublin Airport. The area is also well serviced by several bus routes to the City Centre. Viewing is a must to appreciate this family home! Accommodation Storm porch Tiled floor. Patio door Hallway Carpet Sitting room Carpet. Electric feature fireplace Kitchen Linoleum floor. Floor to eye level units plumbed for washing machine, electric cooker & free-standing fridge and freezer. Back door to rear garden Dining room Carpet. Solid fuel open fireplace. Patio doors to rear garden First floor Landing Carpet. Attic access Bedroom 1 Carpet. Built-in wardrobes. Modern gas boiler Bedroom 2 Carpet. Built-in wardrobes Bedroom 3 Carpet. Built-in wardrobes Shower room Tiled floor & walls. Electric shower, wash hand basin and w.c. Outside Front: Garden laid in lawn. Shared vehicular access to side with neighbour Rear: long rear east facing garden laid in lawn with a patio area. Garage for storage. Shared side vehicular access with neighbour Accommodation Note: Please note we have not tested any apparatus, fixtures, fittings, or services. Interested parties must undertake their own investigation into the working order of these items. All measurements are approximate and photographs provided for guidance only. Property Reference :DLAN1405
The local area
The local area
Sold properties in this area
Stay informed with market trends
Local schools and transport

Learn more about what this area has to offer.
School Name | Distance | Pupils | |||
|---|---|---|---|---|---|
| School Name | St Joseph's National School Coolock | Distance | 480m | Pupils | 295 |
| School Name | St Francis Senior National School | Distance | 700m | Pupils | 195 |
| School Name | St Francis Js Priorswood | Distance | 700m | Pupils | 171 |
School Name | Distance | Pupils | |||
|---|---|---|---|---|---|
| School Name | Scoil Fhursa | Distance | 710m | Pupils | 185 |
| School Name | Scoil Íde Girls National School | Distance | 730m | Pupils | 156 |
| School Name | St John Of God Artane | Distance | 1.1km | Pupils | 189 |
| School Name | Beaumont Hospital School | Distance | 1.1km | Pupils | 7 |
| School Name | Darndale National School Junior | Distance | 1.2km | Pupils | 159 |
| School Name | Our Lady Immac Sen National School | Distance | 1.2km | Pupils | 184 |
| School Name | Gaelscoil Cholmcille | Distance | 1.4km | Pupils | 221 |
School Name | Distance | Pupils | |||
|---|---|---|---|---|---|
| School Name | Coolock Community College | Distance | 230m | Pupils | 192 |
| School Name | Chanel College | Distance | 1.2km | Pupils | 466 |
| School Name | Mercy College Coolock | Distance | 1.6km | Pupils | 420 |
School Name | Distance | Pupils | |||
|---|---|---|---|---|---|
| School Name | Our Lady Of Mercy College | Distance | 1.9km | Pupils | 379 |
| School Name | St. David's College | Distance | 2.0km | Pupils | 505 |
| School Name | St. Mary's Secondary School | Distance | 2.2km | Pupils | 319 |
| School Name | Donahies Community School | Distance | 2.5km | Pupils | 494 |
| School Name | Ellenfield Community College | Distance | 2.5km | Pupils | 103 |
| School Name | Ardscoil La Salle | Distance | 2.9km | Pupils | 296 |
| School Name | Maryfield College | Distance | 3.0km | Pupils | 546 |
Type | Distance | Stop | Route | Destination | Provider | ||||||
|---|---|---|---|---|---|---|---|---|---|---|---|
| Type | Bus | Distance | 140m | Stop | Stardust Park | Route | 27x | Destination | Clare Hall | Provider | Dublin Bus |
| Type | Bus | Distance | 140m | Stop | Stardust Park | Route | 27 | Destination | Clare Hall | Provider | Dublin Bus |
| Type | Bus | Distance | 140m | Stop | Stardust Park | Route | 27x | Destination | Ucd | Provider | Dublin Bus |
Type | Distance | Stop | Route | Destination | Provider | ||||||
|---|---|---|---|---|---|---|---|---|---|---|---|
| Type | Bus | Distance | 140m | Stop | Stardust Park | Route | 27 | Destination | Eden Quay | Provider | Dublin Bus |
| Type | Bus | Distance | 140m | Stop | Stardust Park | Route | 27 | Destination | Jobstown | Provider | Dublin Bus |
| Type | Bus | Distance | 210m | Stop | Coláiste Dhúlaigh | Route | 27x | Destination | Clare Hall | Provider | Dublin Bus |
| Type | Bus | Distance | 210m | Stop | Coláiste Dhúlaigh | Route | 27 | Destination | Clare Hall | Provider | Dublin Bus |
| Type | Bus | Distance | 280m | Stop | Glin Avenue | Route | 27 | Destination | Eden Quay | Provider | Dublin Bus |
| Type | Bus | Distance | 280m | Stop | Glin Avenue | Route | 27x | Destination | Ucd | Provider | Dublin Bus |
| Type | Bus | Distance | 280m | Stop | Glin Avenue | Route | 27 | Destination | Jobstown | Provider | Dublin Bus |
Your Mortgage and Insurance Tools
Check off the steps to purchase your new home
Use our Buying Checklist to guide you through the whole home-buying journey.
Budget calculator
Calculate how much you can borrow and what you'll need to save
A closer look
BER Details
BER No: 110597846
Energy Performance Indicator: 281.3 kWh/m2/yr
Statistics
- 23/10/2025Entered
- 2,222Property Views
Similar properties
€375,000
21A Newbury Drive, Clonshaugh, Dublin 17, D17N9773 Bed · 2 Bath · Detached€380,000
59 Cromcastle Drive, Dublin 5, Kilmore, Dublin 5, D05YT683 Bed · 1 Bath · Terrace€385,000
11 Kilbarron Drive, Dublin 5, Kilmore, Dublin 5, D05AD623 Bed · 1 Bath · Terrace€385,000
39 Adare Green, Coolock, Dublin 17, D17PC583 Bed · 1 Bath · Terrace
€395,000
82 Belmayne Park South, Belmayne, Dublin 133 Bed · 2 Bath · House€420,000
19 Belmayne Park North, Belmayne, Clongriffin, Dublin 13, D13RC983 Bed · 3 Bath · Terrace€425,000
1 Ayrfield Avenue, Ayrfield, Dublin 13, D13K5W03 Bed · 1 Bath · Semi-D€425,000
7 Coolgariff Road, Dublin 9, Beaumont, Dublin 9, D09KD283 Bed · 1 Bath · Semi-D€425,000
44 Riverside Park, Clonshaugh, Dublin, D17YY723 Bed · 1 Bath · Semi-D€425,000
60 Ferrycarrig Road, Coolock, Co. Dublin, D17FF663 Bed · 1 Bath · End of Terrace€450,000
96 Chanel Road, Dublin 5, Artane, Dublin 5, D05Y9P13 Bed · 1 Bath · Terrace€450,000
1 Churchwell Road, Belmayne, Clongriffin, Dublin 13, D13E6504 Bed · 2 Bath · Duplex
Daft ID: 122810566

