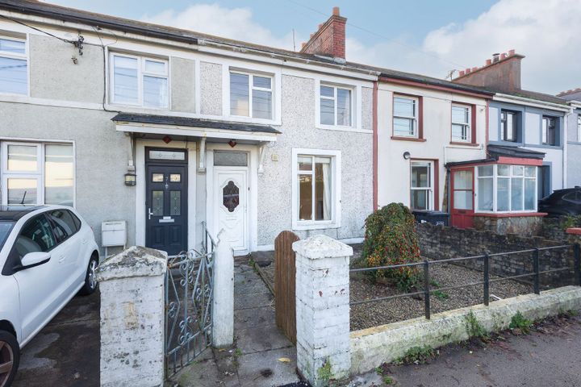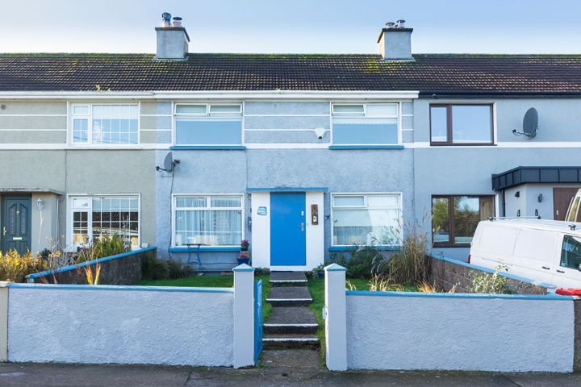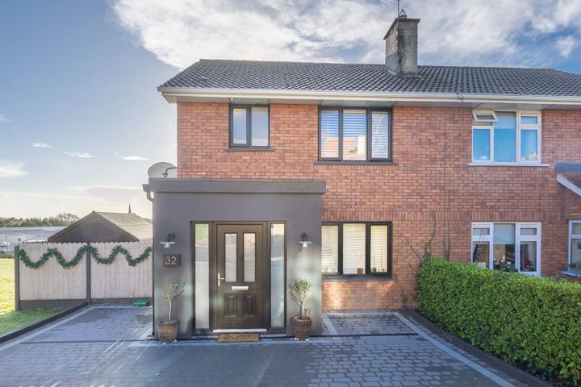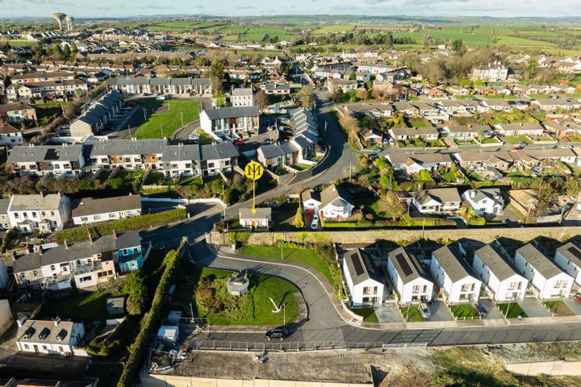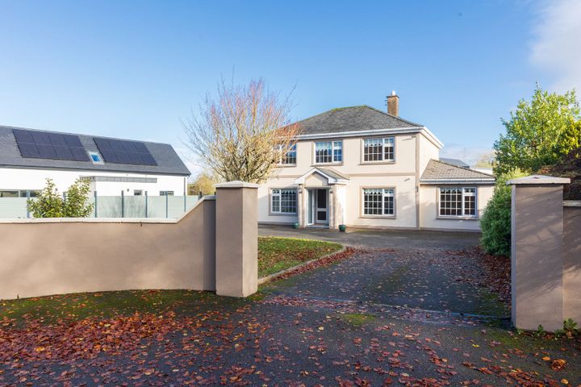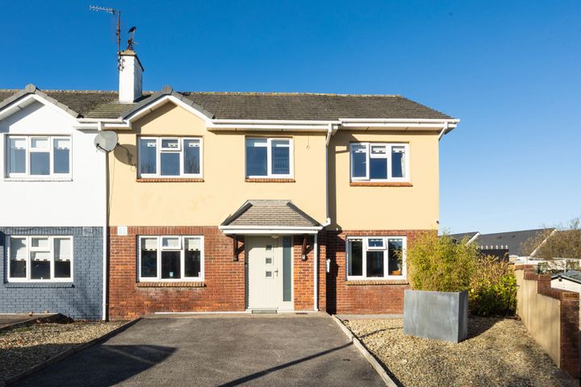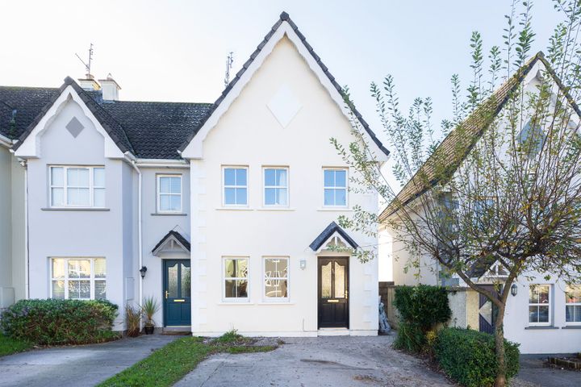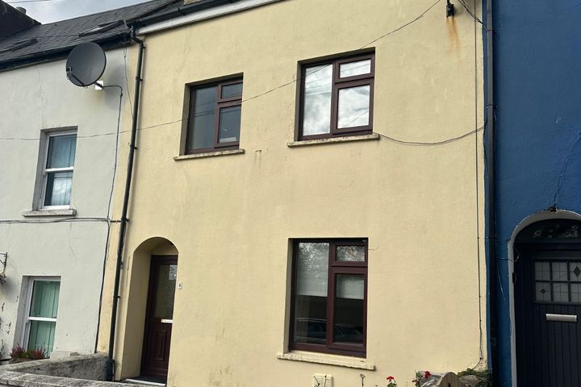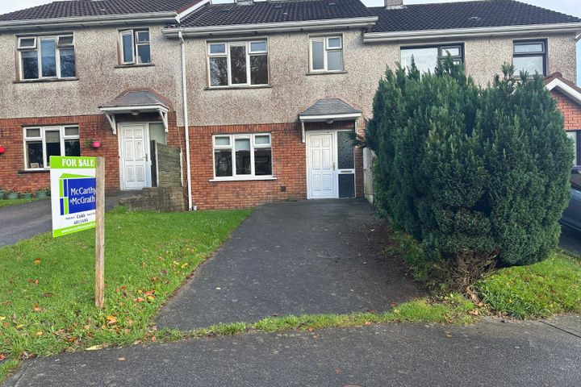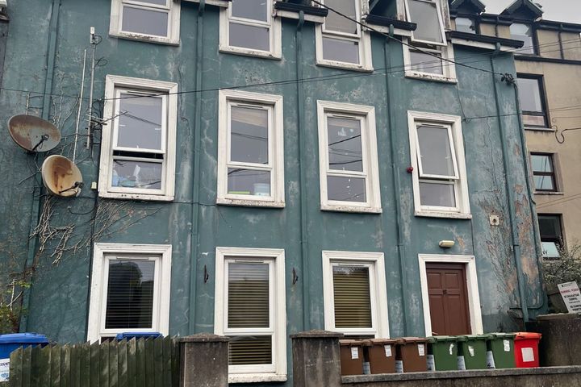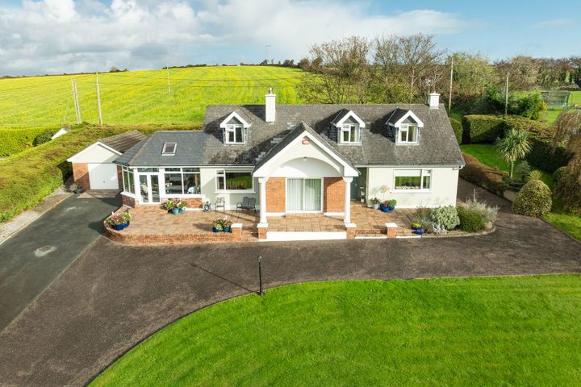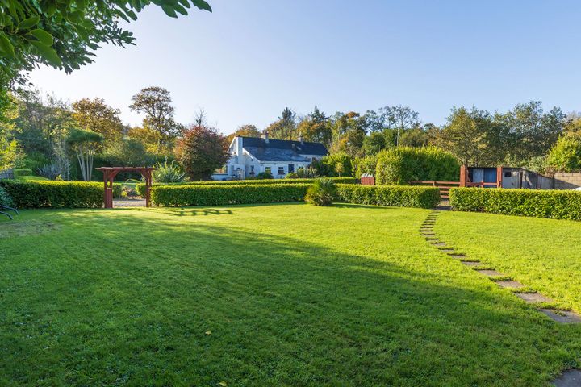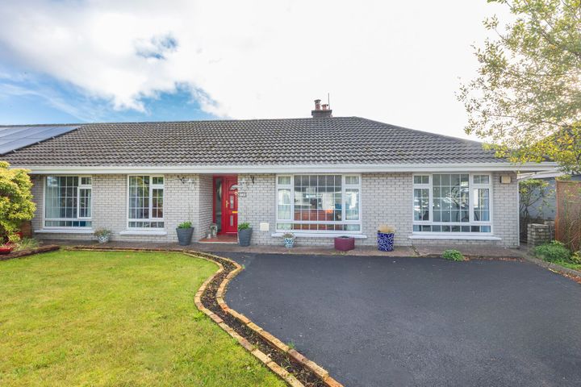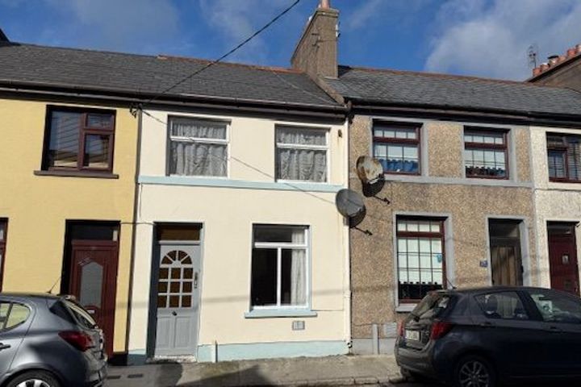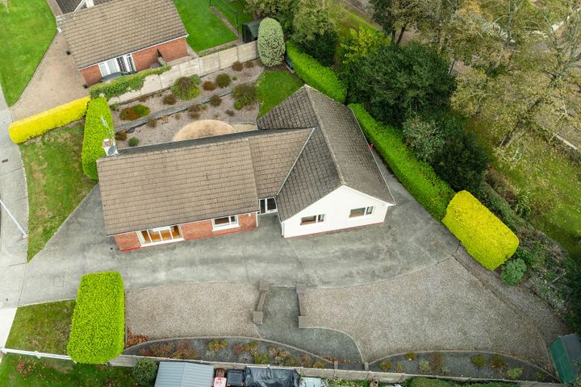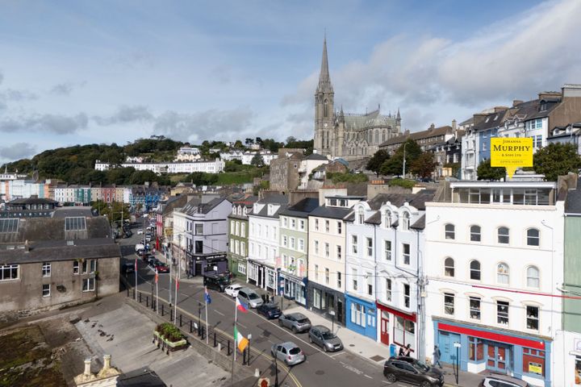38 Properties for Sale in Cobh, Cork
Conor Spillane
Cooline , Ballyvoloon, Cobh, Co. Cork
Outstanding Living.
James Quigg KW Cork
Keller Williams Ireland
22 Willow Bank, Cluain Ard, Cobh, Co. Cork, P24R861
3 Bed3 Bath97 m²End of TerraceViewing AdvisedAdvantage8 Plunkett Terrace, Cobh, Cobh, Co. Cork, P24YE18
3 Bed2 Bath77 m²Terrace7 Joe Reid Place, Carrignafoy, Cobh, Co. Cork, P24EF90
3 Bed2 BathTerrace32 Rushbrooke Manor, Cobh, Cobh, Co. Cork, P24WN35
3 Bed2 Bath92 m²Semi-DMerton Lodge, French's Walk, Carrignafoy, Cobh, Co. Cork, P24TW73
2 Bed1 BathDetachedSite B, Dun Farraige, Cobh, Co. Cork
0.25 acSiteBallynoe, Cobh, Co. Cork, P24PR96
4 Bed3 Bath168 m²Detached10 Cedar Grove, Cluain Ard, Cobh, Co. Cork, P24HE02
5 Bed3 BathSemi-D50 Chandlers Walk, Rushbrooke Links, Cobh, Co. Cork, P24NW40
3 Bed1 Bath70 m²Terrace8 John O'Connell Street, Cobh, Cobh, Co. Cork, P24HW44
4 Bed1 Bath111 m²Terrace33 Woodside, Rushbrooke, Newtown, Co. Cork, P24VK66
3 Bed2 Bath81 m²Terrace15 O'Rahilly Street, Cobh, Co. Cork, P24R827
10 Bed6 BathTerraceRoseville, Fanick, Cobh, Co. Cork, P24P278
4 Bed4 Bath219 m²BungalowJacoma, Tay Road, Carrignafoy, Cobh, Co. Cork, P24TD30
3 Bed1 Bath93 m²Semi-D14 Elmwood Grove, Cobh, Newtown, Co. Cork, P24DX37
4 Bed2 BathBungalow80 Frenchs Avenue, Cobh, Cobh, Co. Cork, P24C564
3 Bed1 Bath600 m²Terrace8 Seafield Avenue, Cobh, Cobh, Co. Cork, P24RR60
4 Bed2 Bath130 m²BungalowKnockeven House, Rushbrooke, Cobh, Co. Cork, P24E392
6 Bed7 Bath470 m²Detached7 East Beach, Cobh, Cobh, Co. Cork, P24H635
8 Bed3 Bath472 m²Duplex
Explore Sold Properties
Stay informed with recent sales and market trends.










