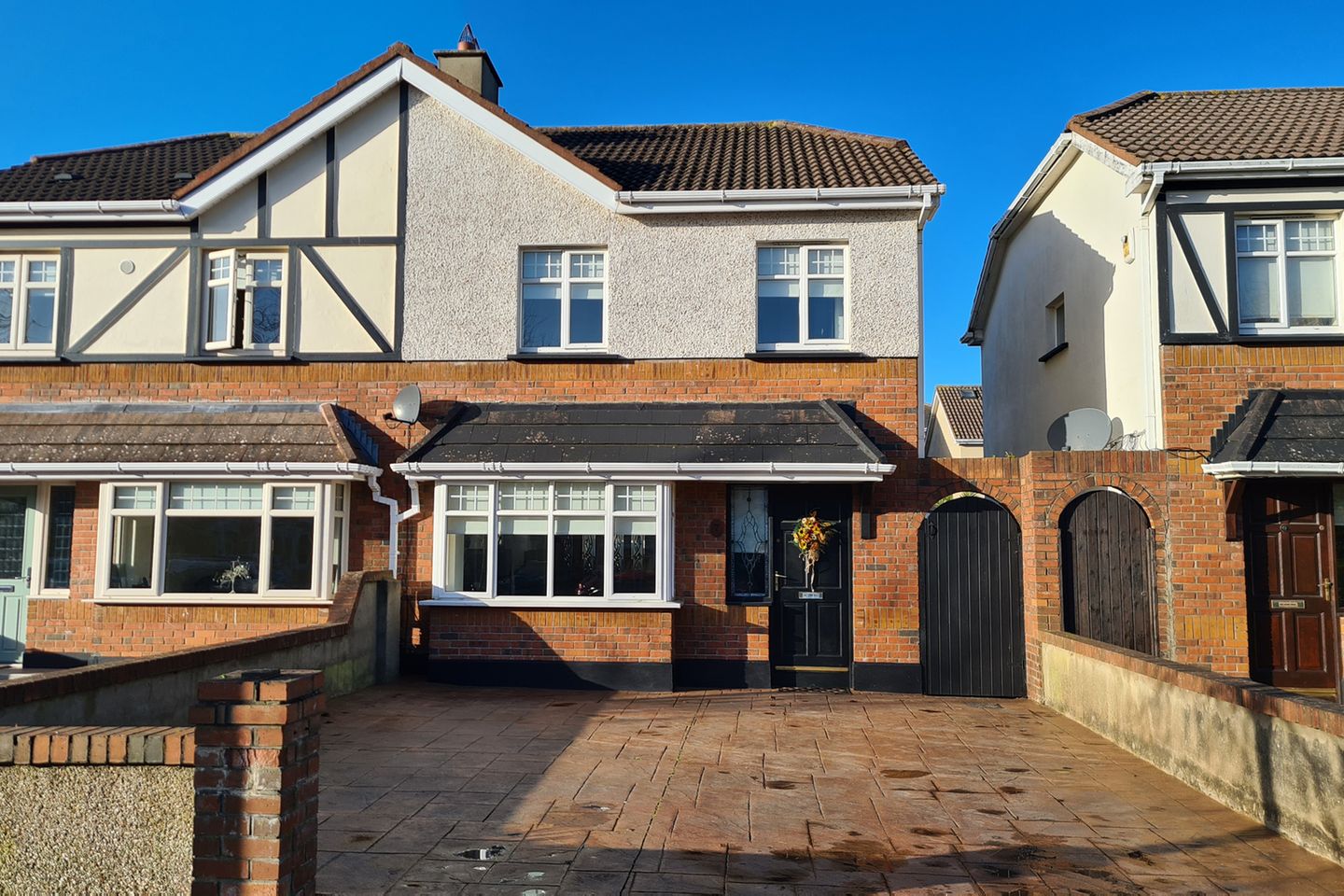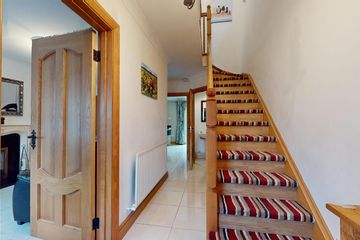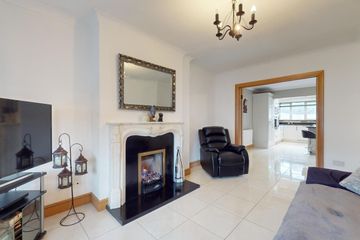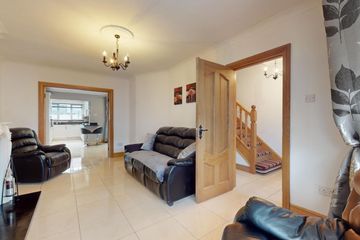


+20

24
7 Greenwood Way, Blunden Drive, Ayrfield, Dublin 13, D13P8N4
€435,000
SALE AGREED3 Bed
2 Bath
95 m²
Semi-D
Description
- Sale Type: For Sale by Private Treaty
- Overall Floor Area: 95 m²
This 3 bed family home comes to the market in turn key condition. Upgrades include new flooring, doors and surrounds, stylish fully fitted kitchen, understairs WC and external render.
Accommodation comprises an entrance hall, spacious living room with bay window and double doors through to family room with dining area and extended kitchen. On the first floor there are 3 double bedrooms and a family bathroom. The property has an enviable west facing rear aspect that floods the rear accommodation and garden with sunlight through to the end of the day. There is off street parking to the front for 2 cars and a gated side entrance from front to rear. A wired and plumbed block built storage/utility shed completes the property and provides potential for conversion to home office.
Greenwood is ideally located off Blunden Drive adjacent to the Malahide Rd. Nearby services include shopping centres, sports facilities, schools and bus corridor. Situated in a quiet cul-de-sac, this property is ideal for first time buyers and young families.
To arrange an appointment to view call JB Kelly 01-893400.
Ground Floor
Entrance hall
1.70 x 5.05m
Tiled floors
Guest WC
1.30 x 1.20m
Tiled floors, WC & WHB
Living Room
3.35 x 5.00m
Large living space, feature stone fireplace with gas fire insert, bay window.
Double doors through to…
Family Room & Dining Area
5.25 x 3.40
Tiled floors, glazed doors to sunny rear garden
Extended Kitchen
2.40 x 2.80m
Recently upgraded kitchen with floor and wall mounted units, double oven with microwave, gas hob with extractor over, integrated fridge freezer and dishwasher.
First Floor
Landing
Shelved hot press, access to attic storage
Master Bedroom
5.25 x 3.10m
Built-in wardrobes
Bedroom 2
2.65 3.80m
Built-in wardrobes
Bedroom 3
2.50 x 3.30m
Built-in wardrobes
Family Bathroom
2.45 x 1.85
Tiled walls and floors, WC, WHB, cubicle shower

Can you buy this property?
Use our calculator to find out your budget including how much you can borrow and how much you need to save
Property Features
- Excellent condition throughout
- Newly rendered front exterior
- High spec fully fitted kitchen
- Sunny west facing rear aspect
- Walking distance to a host of services and amenities
- Block built storage/utility shed
- Off street parking with gated side entrance to rear garden
Map
Map
Local AreaNEW

Learn more about what this area has to offer.
School Name | Distance | Pupils | |||
|---|---|---|---|---|---|
| School Name | Ayrfield Sen National School | Distance | 500m | Pupils | 233 |
| School Name | St Pauls Junior National School | Distance | 510m | Pupils | 227 |
| School Name | St Eithnes Senior Girls National School | Distance | 930m | Pupils | 97 |
School Name | Distance | Pupils | |||
|---|---|---|---|---|---|
| School Name | St Monica's Infant Girls' School | Distance | 940m | Pupils | 53 |
| School Name | St Malachy's Boys National School | Distance | 1.1km | Pupils | 132 |
| School Name | Scoil Bhríde Junior School | Distance | 1.1km | Pupils | 392 |
| School Name | Holy Trinity Senior School | Distance | 1.1km | Pupils | 408 |
| School Name | Darndale National School Junior | Distance | 1.1km | Pupils | 173 |
| School Name | Our Lady Immac Sen National School | Distance | 1.2km | Pupils | 215 |
| School Name | Scoil Cholmcille Sns | Distance | 1.2km | Pupils | 239 |
School Name | Distance | Pupils | |||
|---|---|---|---|---|---|
| School Name | Donahies Community School | Distance | 570m | Pupils | 504 |
| School Name | Ardscoil La Salle | Distance | 1.1km | Pupils | 251 |
| School Name | Belmayne Educate Together Secondary School | Distance | 1.4km | Pupils | 302 |
School Name | Distance | Pupils | |||
|---|---|---|---|---|---|
| School Name | Grange Community College | Distance | 1.4km | Pupils | 450 |
| School Name | Gaelcholáiste Reachrann | Distance | 1.4km | Pupils | 510 |
| School Name | Mercy College Coolock | Distance | 1.9km | Pupils | 411 |
| School Name | Chanel College | Distance | 2.1km | Pupils | 534 |
| School Name | Manor House School | Distance | 2.1km | Pupils | 683 |
| School Name | Coolock Community College | Distance | 2.4km | Pupils | 171 |
| School Name | St. Mary's Secondary School | Distance | 2.6km | Pupils | 345 |
Type | Distance | Stop | Route | Destination | Provider | ||||||
|---|---|---|---|---|---|---|---|---|---|---|---|
| Type | Bus | Distance | 320m | Stop | O'Tooles Gaa | Route | 27a | Destination | Eden Quay | Provider | Dublin Bus |
| Type | Bus | Distance | 370m | Stop | O'Tooles Gaa | Route | 27a | Destination | Blunden Drive | Provider | Dublin Bus |
| Type | Bus | Distance | 380m | Stop | Clonrosse Drive | Route | 27a | Destination | Blunden Drive | Provider | Dublin Bus |
Type | Distance | Stop | Route | Destination | Provider | ||||||
|---|---|---|---|---|---|---|---|---|---|---|---|
| Type | Bus | Distance | 460m | Stop | Millbrook Road | Route | 27a | Destination | Eden Quay | Provider | Dublin Bus |
| Type | Bus | Distance | 510m | Stop | Clare Hall | Route | 43 | Destination | Talbot Street | Provider | Dublin Bus |
| Type | Bus | Distance | 510m | Stop | Clare Hall | Route | 27 | Destination | Jobstown | Provider | Dublin Bus |
| Type | Bus | Distance | 510m | Stop | Clare Hall | Route | 42 | Destination | Talbot Street | Provider | Dublin Bus |
| Type | Bus | Distance | 510m | Stop | Clare Hall | Route | 15 | Destination | Ballycullen Road | Provider | Dublin Bus |
| Type | Bus | Distance | 510m | Stop | Clare Hall | Route | 27x | Destination | Ucd | Provider | Dublin Bus |
| Type | Bus | Distance | 510m | Stop | Clare Hall | Route | 27 | Destination | Eden Quay | Provider | Dublin Bus |
Property Facilities
- Parking
- Gas Fired Central Heating
- Wired for Cable Television
BER Details

BER No: 117155333
Energy Performance Indicator: 255.29 kWh/m2/yr
Statistics
29/02/2024
Entered/Renewed
2,952
Property Views
Check off the steps to purchase your new home
Use our Buying Checklist to guide you through the whole home-buying journey.

Similar properties
€395,000
45 Brookfield, Artane, Dublin 5, D05F3X63 Bed · 1 Bath · End of Terrace€410,000
2 Tara Lawn, Donaghmede, Dublin 13, D13WF833 Bed · 2 Bath · Semi-D€425,000
11 Greenwood Avenue, Ayrfield, Dubin 13, D13C6W73 Bed · 2 Bath · Semi-D€425,000
9 Grange Abbey Road, Donaghmede, Dublin 13, D13P8C15 Bed · 2 Bath · Semi-D
€425,000
31 Dunree Park, Coolock, Dublin 5, D05W6W33 Bed · 2 Bath · Semi-D€425,000
20 Newtown Cottages, Coolock, Dublin 17, D17PY273 Bed · 1 Bath · Bungalow€435,000
14 Temple View Crescent, Clarehall, Dublin 13, D13X7H23 Bed · 3 Bath · Semi-D€450,000
1 Churchwell Mews, Belmayne, Belmayne, D13KW184 Bed · 3 Bath · Terrace€460,000
31 Tuscany Downs, Raheny, Dublin 53 Bed · 1 Bath · Terrace€475,000
25 Grangemore Grove, Donaghmede, Dublin 13, D13A5N94 Bed · 1 Bath · Semi-D€475,000
1 Edenmore Crescent, Raheny, Dublin 53 Bed · 2 Bath · End of Terrace€475,000
9A Newtown Cottages, Priorswood, Dublin 173 Bed · 3 Bath · Detached
Daft ID: 118993430


Dave Kelly MIPAV, MCEI, TRV
SALE AGREEDThinking of selling?
Ask your agent for an Advantage Ad
- • Top of Search Results with Bigger Photos
- • More Buyers
- • Best Price

Home Insurance
Quick quote estimator
