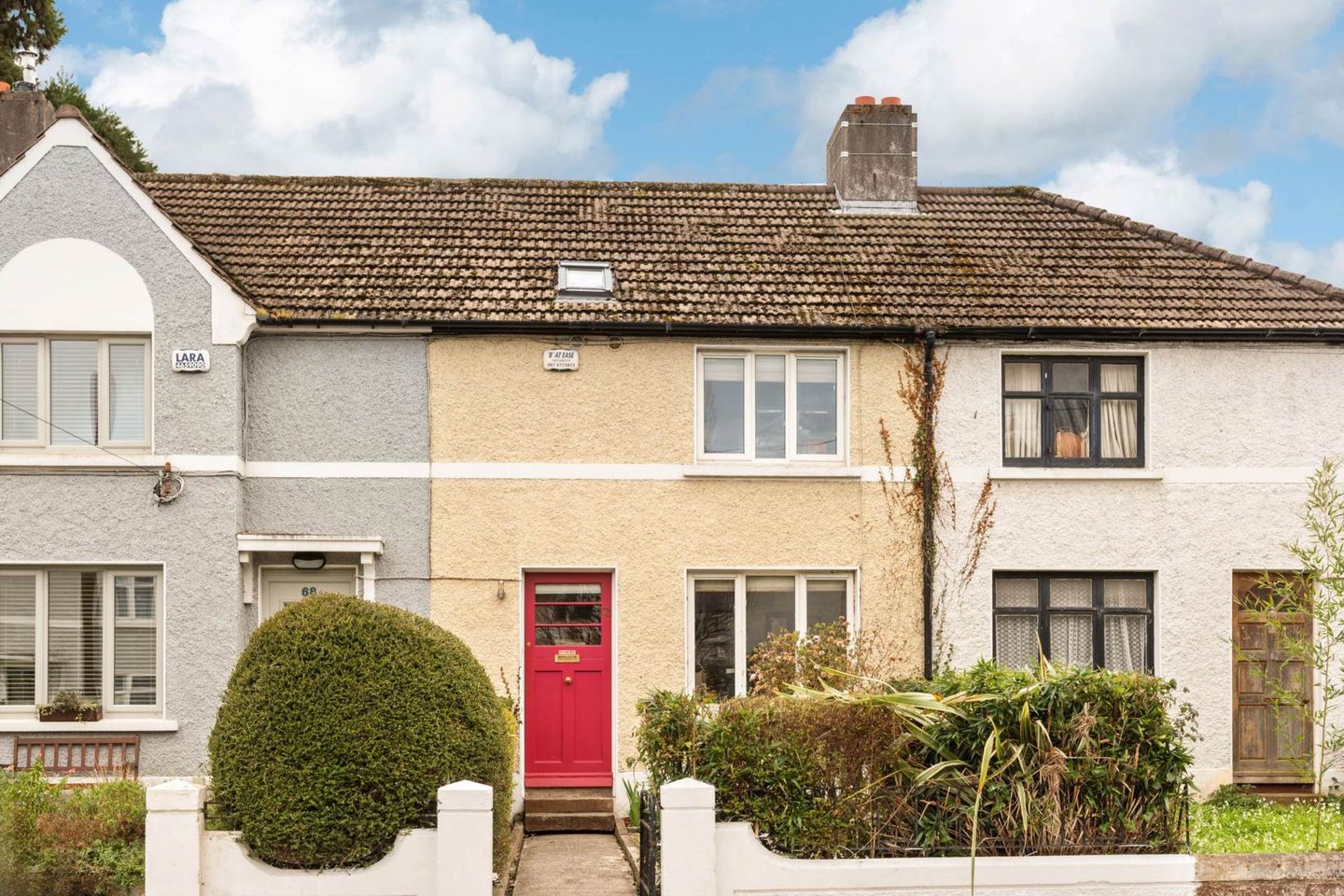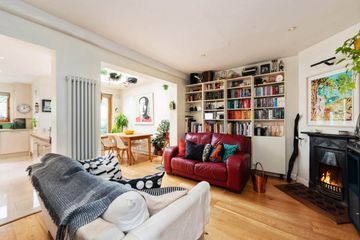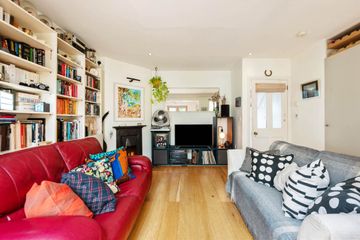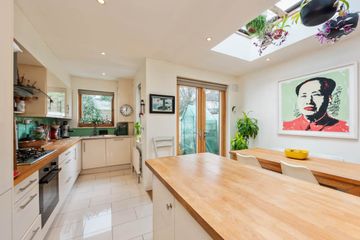


+7

11
70 Mount Tallant Avenue, Terenure, Dublin 6, D6WE372
€510,000
SALE AGREED2 Bed
1 Bath
80 m²
Semi-D
Description
- Sale Type: For Sale by Private Treaty
- Overall Floor Area: 80 m²
Mason Estates are delighted to bring to the market this extended and upgraded, 2-bedroom, mid-terrace property on the hugely popular Mount Tallant Avenue within minutes' of Terenure Village. The property has been beautifully styled throughout to create a welcoming and characterful home with a high standard of finish and layout, perfect for modern living. It also benefits from a South facing, private rear garden, wonderfully landscaped with a well-chosen range of trees and plants,
The accommodation measuring approximately 80sqm/861sqft briefly comprises entrance hall, living room, family room open to kitchen/dining room, guest w.c. Upstairs there are two double bedrooms one with walk-in wardrobe and a family bathroom.
This mature and sought-after residential location is highly convenient with easy access to a host of amenities and recreational facilities including numerous shops, cafes, restaurants, bars, parks and sporting facilities. There are also a large choice of prime local schools and colleges which include Terenure College, Our Lady's Secondary school, St. Joseph's BNS, Presentation Primary School and Presentation College. There are a number of public bus routes servicing the area and cycle tracks making ease of the short 4km commute to the city centre.
GENERAL POINTS: SERVICES: UTILITIES:
BER: D2, BER Number: 114161128
GFCH
Underfloor heating in bathroom
Double glazed windows
Broadband Available
TV Points
ACCOMMODATION
ENTRANCE HALL: - 3.6m (11'10") x 1.78m (5'10")
Hallway with timber flooring and understairs storage.
LIVING ROOM: - 2.69m (8'10") x 3.02m (9'11")
Reception room with window overlooking front garden. Timber flooring, fireplace, picture rail detail.
FAMILY ROOM: - 3.38m (11'1") x 4.75m (15'7")
Room full of character with wall of free-standing shelving units, and opposite wall of storage press and wine racks overhead. Original cast iron fireplace with open fire. Timber flooring. Open to.
KITCHEN/DINING ROOM: 1.78m x 2.13m + 2.42m x 3.10m
Stylish kitchen, fully fitted with range of floor and wall mount units including large pull-out larder press, stainless steel sink, electric oven, gas hob, stainless steel and curved glass cooker hood, glass splashback, integrated dishwash, large kitchen island with storage and plumbed for washing machine, timber worktops, tiled floor in kitchen section, timber flooring in dining section, two windows and large velux window overing dining area offering plenty of natural light, double doors leading to rear garden.
GUEST W.C.: - 2.12m (6'11") x 0.67m (2'2")
Located understairs in hallway with w.c and wash hand basin. Wall mounted toiletries press.
LANDING:
Bright space with large velux window offering plenty of natural light, timber flooring.
BEDROOM 1: - 2.8m (9'2") x 2.8m (9'2")
Double room located to the rear, carpet flooring and window with outlook to rear garden. with.
WALK-IN WARDROBE: - 1.86m (6'1") x 1.69m (5'7")
With window for natural light and range of built-in shelves/rails.
BEDROOM 2: - 3.26m (10'8") x 2.78m (9'1")
Double room located to the front, carpet flooring, access to attic.
BATHROOM: - 1.59m (5'3") x 1.9m (6'3")
With `P` shaped bath and glass shower screen, electric shower, partially tiled walls, tiled floor with underfloor heating, w.c, wash hand basin, velux skylight window for natural light, mirrored wall mount cabinet with light.
GARDENS: - 7.62m (25'0") x 4.87m (16'0")
To the front there is a gravelled garden bordered with range of mature plants and shrubs. Planning could be sought for private parking as precedent set by some neighbouring properties. To the rear there is a stylish contemporary garden with South facing orientation, (measuring approximately 7.62m/25ft max x 4.87m/16ft) beautifully designed with paved patio and gravel and planted with wonderful range of small trees, shrubs and plants.
Note:
Please note we have not tested any apparatus, fixtures, fittings, or services. Interested parties must undertake their own investigation into the working order of these items. All measurements are approximate and photographs provided for guidance only. Property Reference :MEST3481
DIRECTIONS:
EIRCODE: D6W E372Travelling from Terenure Village along Terenure Road North in the direction of the City Centre, continue straight until the road become Harold`s Cross Road. Take the next turn left onto Mount Tallant Avenue. Continue straight and as you pass through the crossroads; you will find No. 70 located on the left-hand side easily identified by a Mason Estates `For Sale` sign.

Can you buy this property?
Use our calculator to find out your budget including how much you can borrow and how much you need to save
Property Features
- Characterful and well thought out accommodation
- Extended and refurbished with excellent standard of finish
- Sought after residential location
- Wonderfully landscaped South facing rear garden
- GFCH
- Closed to Villages of Terenure and Harold's Cross
- Large variety of amenities and recreational facilities
- Choice of prime local schools and colleges.
- Easy access to City Centre
- Regular bus routes servicing the area
Map
Map
Local AreaNEW

Learn more about what this area has to offer.
School Name | Distance | Pupils | |||
|---|---|---|---|---|---|
| School Name | Harold's Cross National School | Distance | 310m | Pupils | 397 |
| School Name | Scoil Mológa | Distance | 320m | Pupils | 229 |
| School Name | Presentation Primary School | Distance | 470m | Pupils | 491 |
School Name | Distance | Pupils | |||
|---|---|---|---|---|---|
| School Name | St Joseph's Terenure | Distance | 690m | Pupils | 415 |
| School Name | Rathgar National School | Distance | 820m | Pupils | 94 |
| School Name | Stratford National School | Distance | 1.0km | Pupils | 98 |
| School Name | Zion Parish Primary School | Distance | 1.1km | Pupils | 96 |
| School Name | Harold's Cross Etns | Distance | 1.2km | Pupils | 95 |
| School Name | Marist Primary School | Distance | 1.3km | Pupils | 233 |
| School Name | St Peters Special School | Distance | 1.3km | Pupils | 59 |
School Name | Distance | Pupils | |||
|---|---|---|---|---|---|
| School Name | Presentation Community College | Distance | 430m | Pupils | 466 |
| School Name | Stratford College | Distance | 1.1km | Pupils | 174 |
| School Name | Harolds Cross Educate Together Secondary School | Distance | 1.2km | Pupils | 187 |
School Name | Distance | Pupils | |||
|---|---|---|---|---|---|
| School Name | Terenure College | Distance | 1.3km | Pupils | 744 |
| School Name | St. Louis High School | Distance | 1.4km | Pupils | 674 |
| School Name | Pearse College - Colaiste An Phiarsaigh | Distance | 1.4km | Pupils | 84 |
| School Name | Rosary College | Distance | 1.4km | Pupils | 203 |
| School Name | The High School | Distance | 1.4km | Pupils | 806 |
| School Name | Clogher Road Community College | Distance | 1.5km | Pupils | 213 |
| School Name | Our Lady's School | Distance | 1.7km | Pupils | 774 |
Type | Distance | Stop | Route | Destination | Provider | ||||||
|---|---|---|---|---|---|---|---|---|---|---|---|
| Type | Bus | Distance | 350m | Stop | Harolds Cross Ns | Route | 83a | Destination | Harristown | Provider | Dublin Bus |
| Type | Bus | Distance | 350m | Stop | Harolds Cross Ns | Route | 83 | Destination | Harristown | Provider | Dublin Bus |
| Type | Bus | Distance | 350m | Stop | Harolds Cross Ns | Route | 83 | Destination | Charlestown | Provider | Dublin Bus |
Type | Distance | Stop | Route | Destination | Provider | ||||||
|---|---|---|---|---|---|---|---|---|---|---|---|
| Type | Bus | Distance | 350m | Stop | Harolds Cross Ns | Route | 83 | Destination | Westmoreland St | Provider | Dublin Bus |
| Type | Bus | Distance | 350m | Stop | Harolds Cross Ns | Route | 83a | Destination | Charlestown | Provider | Dublin Bus |
| Type | Bus | Distance | 350m | Stop | Harolds Cross Ns | Route | S2 | Destination | Irishtown | Provider | Dublin Bus |
| Type | Bus | Distance | 360m | Stop | Harold's Cross Road | Route | 49 | Destination | Pearse St | Provider | Dublin Bus |
| Type | Bus | Distance | 360m | Stop | Harold's Cross Road | Route | 16 | Destination | Dublin Airport | Provider | Dublin Bus |
| Type | Bus | Distance | 360m | Stop | Harold's Cross Road | Route | 16 | Destination | O'Connell Street | Provider | Dublin Bus |
| Type | Bus | Distance | 380m | Stop | Larkfield Grove | Route | S2 | Destination | Heuston Station | Provider | Dublin Bus |
BER Details

BER No: 114161128
Energy Performance Indicator: 260.32 kWh/m2/yr
Statistics
22/04/2024
Entered/Renewed
5,003
Property Views
Check off the steps to purchase your new home
Use our Buying Checklist to guide you through the whole home-buying journey.

Similar properties
€460,000
80 Saint Peter's Road, Walkinstown, Walkinstown, Dublin 12, D12H6C13 Bed · 1 Bath · Terrace€474,950
5 Hillsbrook Crescent, Perrystown, Perrystown, Dublin 12, D12YT213 Bed · 1 Bath · Terrace€475,000
Flat 9, Sherborne, Rathgar, Dublin 6, D06N2392 Bed · 1 Bath · Apartment€475,000
30 Lorcan O'Toole Park, Kimmage, Kimmage, Dublin 12, D12EP443 Bed · 1 Bath · Semi-D
€475,000
Saint Jude, 92 Saint Brendan's Crescent, Greenhills, Dublin 12, D12F5P94 Bed · 2 Bath · Terrace€475,000
Maelile, 121 Cromwellsfort Road, Walkinstown, Dublin 12, D12ET653 Bed · 1 Bath · Semi-D€475,000
29 Kilvere Park, Cypress Downs, Templeogue, Dublin 6W, D6WK8252 Bed · 3 Bath · Terrace€475,000
21 Balfe Road East, Walkinstown, Dublin 12, D12WF1W3 Bed · 1 Bath · End of Terrace€475,000
26 Mount Drummond Avenue, Harolds Cross, Dublin 6, D06HE442 Bed · Terrace€475,000
16 Cromwellsfort Road, Walkinstown, Dublin 12, D12FF9P4 Bed · 2 Bath · End of Terrace€480,000
Apartment 80 Bushy Park House, Terenure, Dublin 6W, D6WPX562 Bed · 2 Bath · Apartment€495,000
Apartment 27, Crannagh Castle, Crannagh Road, Rathfarnham, Dublin 14, D14HY422 Bed · 2 Bath · Apartment
Daft ID: 119131837


Maria Morrin MIPAV
SALE AGREEDThinking of selling?
Ask your agent for an Advantage Ad
- • Top of Search Results with Bigger Photos
- • More Buyers
- • Best Price

Home Insurance
Quick quote estimator
