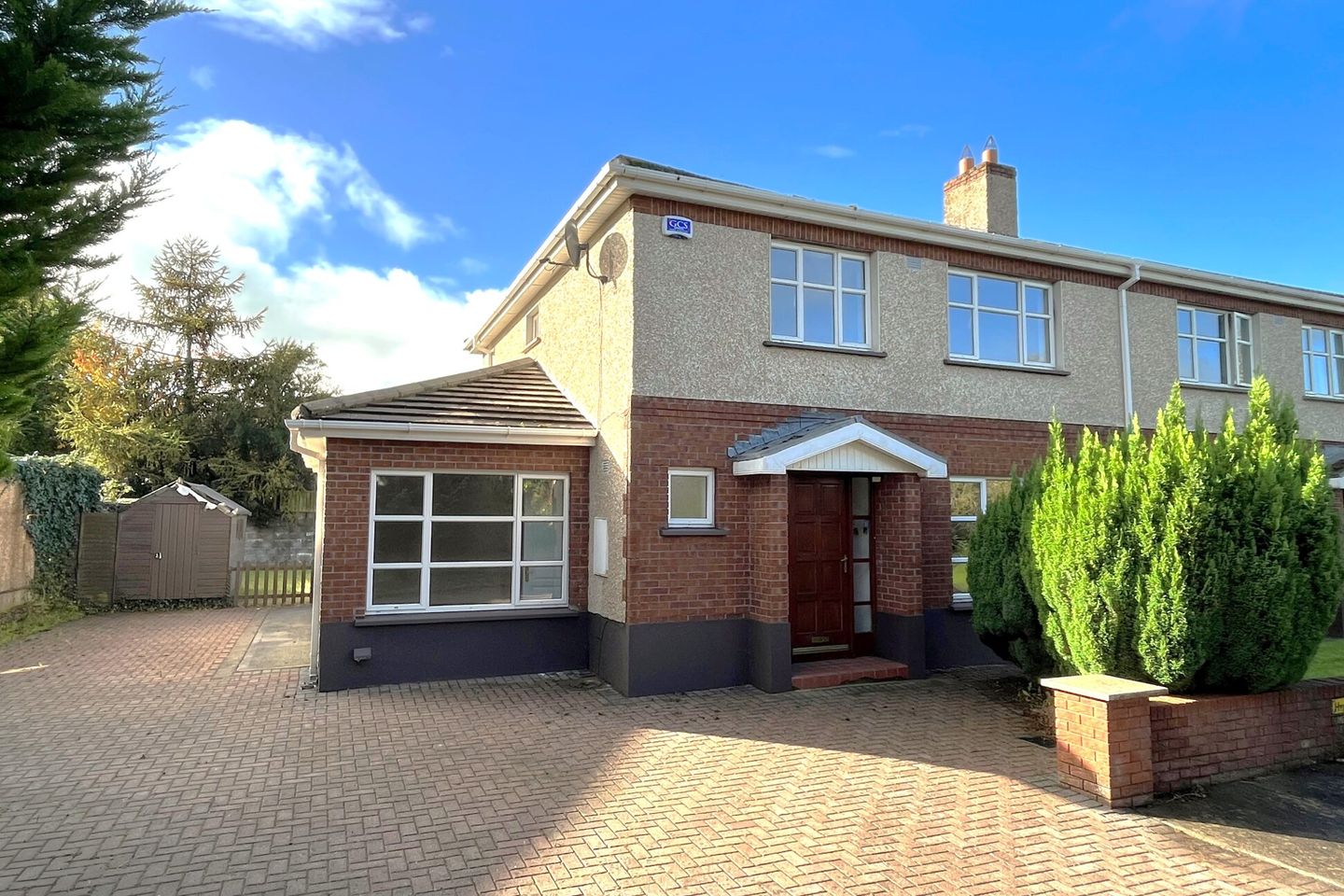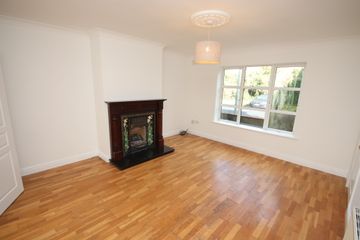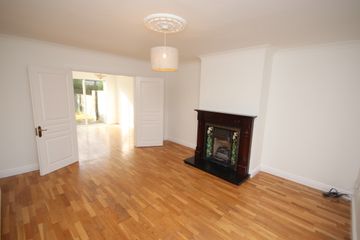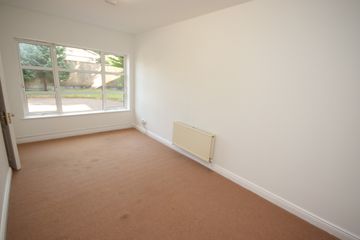


+18

22
71 Jigginstown Park,, Newbridge Road,, Naas,, Co. Kildare, W91Y2YF
€450,000
SALE AGREED4 Bed
3 Bath
136 m²
Semi-D
Description
- Sale Type: For Sale by Private Treaty
- Overall Floor Area: 136 m²
Tucked away in this quiet cul-de-sac location in this highly sought after estate, is where you'll find this fantastic 4 bedroom semi-detached home for sale. No.71 is presented in good decorative order throughout and enjoys one of the largest sites within the development. The accommodation extends to 136m2 approximately and has a very impressive feature list which includes 3 reception rooms, utility, guest w.c. and master bedroom en-suite.
A real highlight is the fantastic site with garage space to side with tremendous room for an extension (subject to the necessary planning permission). The rear garden enjoys a sunny, south facing aspect and has extensive lawn area. The front garden benefits from off-street parking for several cars.
Jigginstown Park has long been popular with buyers due to its excellent access to M7 and within walking distance of Naas Town Centre. With its spacious layout and high quality build, we must now advise on early viewing as this property is not in a chain and is ready to go.
The accommodation, which is bright and spacious and well laid out, briefly consists of entrance hallway, sitting room, dining room, kitchen, utility, guest w.c. and family room. Upstairs are 4 bedrooms with master en-suite and family bathroom.
All amenities are located within walking distance of your front door including shopping in Aldi, Lidi, Dunnes Stores, Tesco and Supervalu along with bespoke shopping on the main street of Naas. There is also a 1st class selection of both primary and secondary schools along with childcare facilities.
JOINT AGENT
Dowlings Property
Main St, Kilcullenbridge, Kilcullen, Co. Kildare
Phone 045 482189
info@dowlingproperty.ie
PSRA 002523.
Entrance Hallway 5.20m x 3.00m. A welcoming hallway with wooden floor and ceiling coving and centre rose.
Guest WC 1.50m x 2.00m. With wc, wash hand basin and tiled floor.
Dining Room 3.70m x 2.70m. An excellent 2nd reception room interconnecting both the sitting room and kitchen. Wooden floor & sliding patio door to outside. Ideal for a number of uses.
Kitchen/Breakfast Room 6.20m x 2.30m. The heartbeat of this fantastic family home is this well positioned south facing kitchen with extensive fitted units with oven and hob, dishwasher, fridge/freezer, tiled floor and part tiled walls.
Utility Room 2.73m x 1.72m. Spacious utility room with sink, washing machine. tiled floor, and door to outside.
Family Room 5.00m x 2.70m. A welcome addition to any home is this versatile family room which is ideal as downstairs bedroom or playroom.
Upstairs
Master Bedroom 3.90m x 3.50m. A generous sized master bedroom with built in wardrobes, t.v. point & new carpet fitted.
En-Suite 2.30m x 3.00m. Step in shower, wc and wash hand basin.
Bedroom 2 3.04m x 3.00m. Double bedroom overlooking the rear with built in wardrobe and new carpet fitted.
Bedroom 3 3.20m x 2.30m. Spacious bedroom overlooking the rear with new carpet fitted.
Bedroom 4 3.10m x 2.70m. Spacious bedroom overlooking the front with new carpet fitted.
Bathroom 2.20m x 1.80m. Generous sized family bathroom with bath, wc and wash hand basin and part tiled walls.
Outside/Front Garden This fine home benefits from having one of the largest sites within the development. The front garden offers off spacous off street parking and is fully walled and laid to lawn. There is garage space to the side which offers tremendous room for extending subject to the necessary planning permission.
Rear Garden 11m x 15m. A large rear garden which is south facing, fully walled and laid to lawn. Barna shed & patio area

Can you buy this property?
Use our calculator to find out your budget including how much you can borrow and how much you need to save
Property Features
- Built circa 1995.
- Extends to 136m2 approximately.
- Highly sought after estate.
- End home on corner site.
- Gas fired central heating.
- Fridge/freezer, dishwasher, oven & hob and washing machine. included.
- Garage space to the side.
- Quiet cul-de-sac location.
- Room for expansion subject to the necessary planning permission.
- Spacious off street parking on cobblelock driveway
Map
Map
Local AreaNEW

Learn more about what this area has to offer.
School Name | Distance | Pupils | |||
|---|---|---|---|---|---|
| School Name | St Corban's Boys National School | Distance | 920m | Pupils | 504 |
| School Name | Mercy Convent Primary School | Distance | 950m | Pupils | 540 |
| School Name | St David's National School | Distance | 1.3km | Pupils | 95 |
School Name | Distance | Pupils | |||
|---|---|---|---|---|---|
| School Name | Holy Child National School Naas | Distance | 1.6km | Pupils | 473 |
| School Name | Scoil Bhríde | Distance | 1.8km | Pupils | 646 |
| School Name | Naas Community National School | Distance | 2.3km | Pupils | 295 |
| School Name | Gaelscoil Nas Na Riogh | Distance | 2.3km | Pupils | 406 |
| School Name | Killashee Multi-denoninational National School | Distance | 2.8km | Pupils | 241 |
| School Name | St Laurences National School | Distance | 3.6km | Pupils | 663 |
| School Name | Caragh National School | Distance | 4.2km | Pupils | 450 |
School Name | Distance | Pupils | |||
|---|---|---|---|---|---|
| School Name | Gael-choláiste Chill Dara | Distance | 490m | Pupils | 389 |
| School Name | Coláiste Naomh Mhuire | Distance | 880m | Pupils | 1072 |
| School Name | Naas Cbs | Distance | 980m | Pupils | 1014 |
School Name | Distance | Pupils | |||
|---|---|---|---|---|---|
| School Name | Naas Community College | Distance | 2.0km | Pupils | 740 |
| School Name | Piper's Hill College | Distance | 2.5km | Pupils | 1008 |
| School Name | Newbridge College | Distance | 8.4km | Pupils | 909 |
| School Name | Holy Family Secondary School | Distance | 8.4km | Pupils | 744 |
| School Name | Scoil Mhuire Community School | Distance | 8.5km | Pupils | 1162 |
| School Name | Patrician Secondary School | Distance | 8.5km | Pupils | 921 |
| School Name | St Conleth's Community College | Distance | 9.1km | Pupils | 659 |
Type | Distance | Stop | Route | Destination | Provider | ||||||
|---|---|---|---|---|---|---|---|---|---|---|---|
| Type | Bus | Distance | 300m | Stop | Kildare Co Co | Route | 126a | Destination | Rathangan | Provider | Go-ahead Ireland |
| Type | Bus | Distance | 300m | Stop | Kildare Co Co | Route | 125 | Destination | Newbridge | Provider | Go-ahead Ireland |
| Type | Bus | Distance | 300m | Stop | Kildare Co Co | Route | 126n | Destination | Newbridge | Provider | Go-ahead Ireland |
Type | Distance | Stop | Route | Destination | Provider | ||||||
|---|---|---|---|---|---|---|---|---|---|---|---|
| Type | Bus | Distance | 300m | Stop | Kildare Co Co | Route | 126d | Destination | Kildare | Provider | Go-ahead Ireland |
| Type | Bus | Distance | 300m | Stop | Kildare Co Co | Route | 126 | Destination | Kildare | Provider | Go-ahead Ireland |
| Type | Bus | Distance | 300m | Stop | Kildare Co Co | Route | 126d | Destination | Out Of Service | Provider | Go-ahead Ireland |
| Type | Bus | Distance | 300m | Stop | Kildare Co Co | Route | 126 | Destination | Newbridge | Provider | Go-ahead Ireland |
| Type | Bus | Distance | 300m | Stop | Kildare Co Co | Route | 126t | Destination | Rathangan | Provider | Go-ahead Ireland |
| Type | Bus | Distance | 300m | Stop | Kildare Co Co | Route | 821 | Destination | Newbridge | Provider | Tfi Local Link Kildare South Dublin |
| Type | Bus | Distance | 300m | Stop | Kildare Co Co | Route | 726 | Destination | Dublin Street, Kildare | Provider | Dublin Coach |
BER Details

BER No: 117175257
Energy Performance Indicator: 213.4 kWh/m2/yr
Statistics
12/03/2024
Entered/Renewed
1,613
Property Views
Check off the steps to purchase your new home
Use our Buying Checklist to guide you through the whole home-buying journey.

Similar properties
€425,000
7 Monread Meadows, Naas, Co. Kildare, W91WP304 Bed · 2 Bath · Semi-D€440,000
8 Meadow Court, Naas, Co. Kildare, W91F9CE4 Bed · 3 Bath · Detached€450,000
Johnstown Cottage, Johnstown, Co. Kildare, W91YW584 Bed · 5 Bath · End of Terrace€450,000
29 Gleann Na Riogh Grove, Naas, Co. Kildare, W91N4AP4 Bed · 3 Bath · Semi-D
€460,000
215 Monread Heights, Naas, Co. Kildare, W91HXW64 Bed · 2 Bath · Semi-D€475,000
130 Aylmer Park,, Naas,, Co. Kildare, W91W52Y4 Bed · 3 Bath · Semi-D€498,000
7 Oldtown Close, Naas, Co. Kildare, W91WK3R4 Bed · 3 Bath · Detached€525,000
14 The Stables, Castle Farm, Naas, Co. Kildare, W91FCY24 Bed · 3 Bath · Semi-D€525,000
41 Kings Court,, Naas,, Co. Kildare, W91PFP84 Bed · 3 Bath · Detached€530,000
23 Oldtown Walk, Oldtown Demesne, Naas, Co. Kildare, W91HKK04 Bed · 4 Bath · Semi-D€535,000
41 The Bailey, Castle Farm, Naas, Co. Kildare, W91FX2N4 Bed · 3 Bath · Semi-D€559,000
Willowbrook, 105 The Park,, Sallins Road,, Naas,, Co. Kildare, W91WK4D4 Bed · 4 Bath · Detached
Daft ID: 119006862


Sherry FitzGerald O'Reilly
SALE AGREEDThinking of selling?
Ask your agent for an Advantage Ad
- • Top of Search Results with Bigger Photos
- • More Buyers
- • Best Price

Home Insurance
Quick quote estimator
