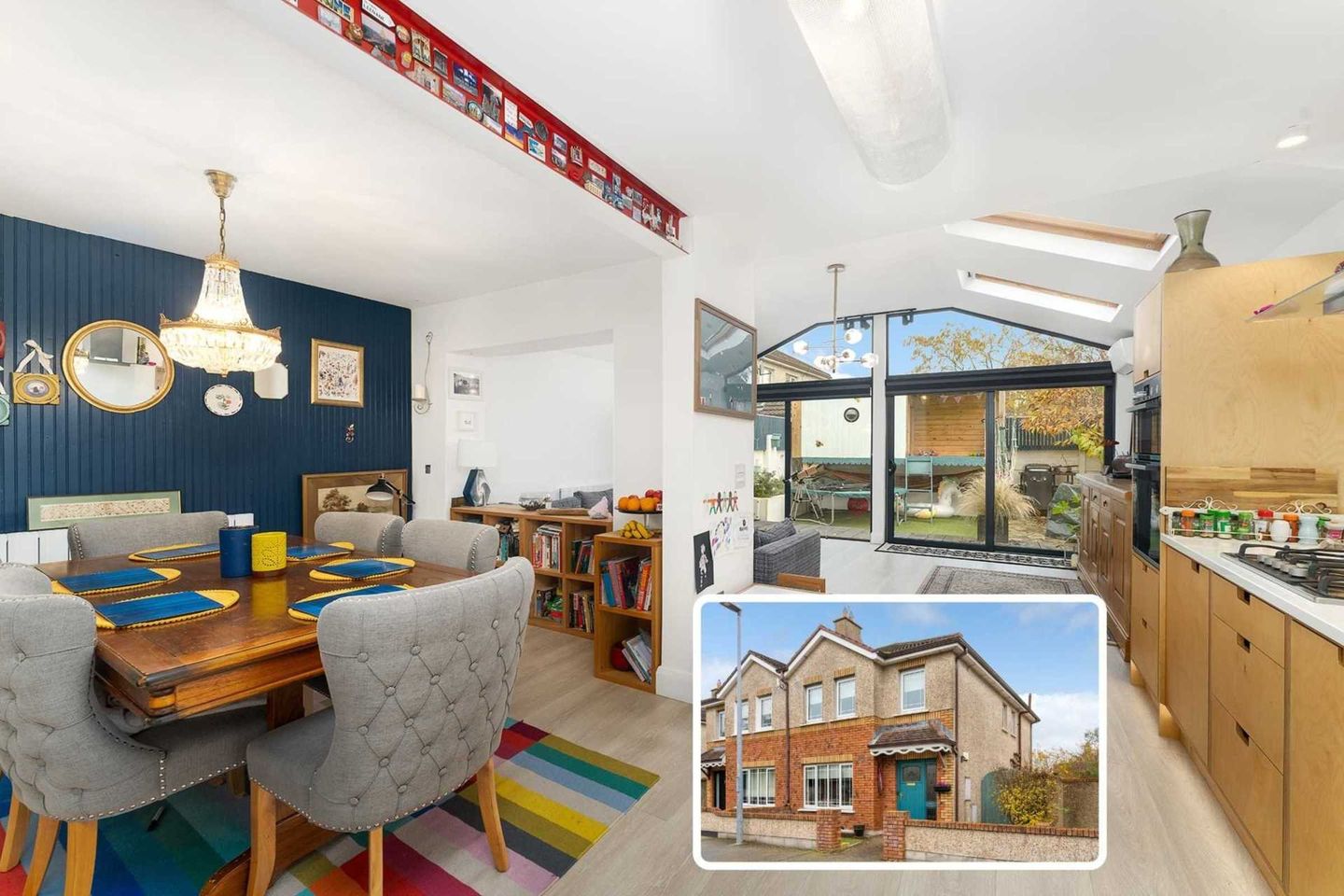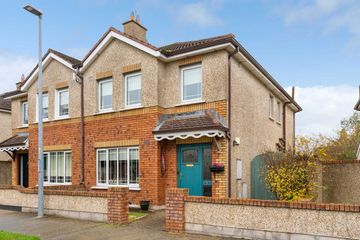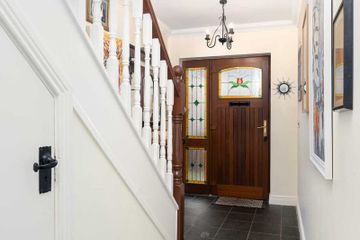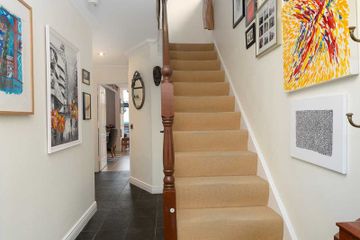


+21

25
73 Brackinrainey Manor, Enfield, Longwood, Co. Meath, A83XC84
€295,000
SALE AGREED4 Bed
3 Bath
Semi-D
Description
- Sale Type: For Sale by Private Treaty
Congratulations, you've stumbled upon a real gem! Step inside No. 73 to be amazed. This is an awe-inspiring, magnificently extended and extensively retrofitted four bedroomed semi-detached home (fourth bedroom presently extensively fitted as large walk-in wardrobe space). It is abundantly obvious the passion and love the current owners have for this property given its fantastic decorative condition and its high degree of finish. Along with its recent extension, this property is sure to make dreams come through for the new buyers - we recommend that you take a look at the photographs and the floorplan, and if you're impressed, then perhaps act promptly to arrange a viewing.
LOCATION
Brackinrainey Manor, just a couple of minutes walk from Longwood village centre, comprises a private residential scheme newly developed in the mid-noughties, incorporating a handsome mix of predominately semi-detached homes. There is a creche located at the estate entrance and there are both primary and secondary school in the village too.
Located ten minutes drive from Enfield, with M4 adjacent and serviced by commuter train line, Longwood is a quaint rural village that supports shops, takeaways and bars as well as doctors general practice, pharmacy, hardware, post office, GAA pavilion and pitches, coffee shop, creche, primary school and secondary school amongst other services and facilities. Local attractions include the idyllic tin roof Furey's Bar with restaurant by the Royal Canal, Moyvalley House Hotel and Golf Club, Johnstown House Hotel, Kilrainey Equestrian Centre, Derrymore Lakes, the Blackwater and Boyne rivers, and various local golf courses, South Meath, County Meath, Knightsbrook, Rathcore and Knockanally, but to name a few. There is a scout group located in the village and there are many other recreation and sporting facilities based locally supporting football, soccer, canoeing, boating, youth club, and more. A towpath from the village leads to the Royal Canal Greenway, a fantastic amenity for all to walk, jog, run or cycle. This Greenway spans some 130km, starting in Maynooth in Co Kildare and finishing up in Clondra, Co Longford, in between transversing Counties Meath and Westmeath. Locally and sustainably families can be wholesomely occupied and engaged.
Add to that, nearby Enfield offers excellent public transport via train station on the Dublin / Sligo line and schedule bus services. There, one can join with the M4, which provides for easy connection with the M6 too. As a result, Longwood proves popular as a place to call home for those who commute or transverse the country for work. Just fifteen minutes drive is the heritage town of Trim on the River Boyne, home to the magnificent King Johns Castle, Irelands largest Norman castle. A popular tourism hub in the Boyne Valley region, there one can explore the Porchfields or pack in a walk along the Slí na Sláinte which is decorated with the magnificent medieval ruins at the Echo Gate and Newtown. Fifteen minutes drive too, in the opposite direction takes one to Kinnegad. Between the three centres, Enfield, Trim and Kinnegad, they support many indigenous retailers as well as the multiples, including Aldi, Eurospar, Lidl, SuperValu and Tesco. The university town of Maynooth is some twenty minutes drive while Liffey Valley shopping centre is relatively convenient too at some thirty minutes drive or so.
10 minutes drive to Enfield serviced by train line and variety of bus services
15 minutes drive to the wonderful heritage town of Trim
20 minutes drive to Maynooth University Town
40 minutes drive to Liffey Valley Shopping Centre
Within walking distance of village with crèche and schools, both primary and secondary
Walkway through village connecting with the Royal Canal Greenway
OUTSIDE
Enclosed compact front garden area with parking along the avenue. A gated side entrance leads to the extensively developed rear garden. It features a timber deck area, a paved patio, and an astro area with a playhouse. There is water here as well as outside lighting. The versatility of the side entrance is further enhanced with it being covered by a lean-to, providing shelter for lots, including bicycles.
Accommodation
GROUND FLOOR
Entrance Hall
Tile floor. Hardwood hall door with feature glazed panel together with side glazed panel. Ceiling coving. Understairs storage.
Sitting Room (currently used as Play Room)
Featuring a cast iron fireplace. Timber style floor. Ceiling coving and ceiling rose. A versatile space.
Kitchen / Dining Room / Pantry / Living Area
- Kitchen / Dining Room
Fantastic engineered fitted kitchen with Quartz counter top, incorporating gas hob, double oven, dishwasher and extractor hood. Tempered glass splashback to wall surfaces over counter top. Timber style floor. Dining area having feature wall panelling.
- Pantry
Barn doors open to an extensively fitted space with tiled floor.
- Living Area
Timber style floor. Extensive glazing and sliding door overlooking and leading to rear garden, and together with two Velux style rooflights make for a wonderfully bright room.
FIRST FLOOR
Landing
Having a window. Carpet floor covering.
Master Bedroom
Two windows to the front. Carpet floor covering.
Ensuite
Complete floor and wall tiling. Incorporates a thermostatic valve shower set in an enclosure along with a feature circular wash hand basin, set in a vanity unit.
Bedroom 2
Featuring wall panelling. Fitted with a custom-built elevated children`s bed unit. Carpet floor covering.
Bedroom 3
Tongue and groove timber floor.
Bedroom 4 (presently in use as walk in wardrobe)
Extensively fitted with rails, drawers, and shelving. Carpet floor covering.
Bathroom
Complete floor and wall tiling. Features a bath, toilet, and wash hand basin, set in a unit.
Hotpress
Fitted with an immersion heater. Shelved.
Note:
Please note we have not tested any apparatus, fixtures, fittings, or services. Interested parties must undertake their own investigation into the working order of these items. All measurements are approximate and photographs provided for guidance only. Property Reference :QUIL20001968

Can you buy this property?
Use our calculator to find out your budget including how much you can borrow and how much you need to save
Property Features
- Stop by for an awesome coffee at Stoney's Front Room!
- Magnificently extended and extensively retrofitted the photographs vouch
- Stroll run jog or bike the nearby (1.5km from village) Royal Canal (Dublin - Longford)
- Cré¨che (at estate entrance) primary and secondary schools within village
- Gas central heating
- PVC double-glazed windows
- Security alarm fitted
- Easily maintained grounds
- Attractive facade predominantly brick finished
- Convenient location near M4 & Enfield
Map
Map
Local AreaNEW

Learn more about what this area has to offer.
School Name | Distance | Pupils | |||
|---|---|---|---|---|---|
| School Name | Longwood National School | Distance | 490m | Pupils | 357 |
| School Name | Broadford National School | Distance | 4.3km | Pupils | 72 |
| School Name | S N Baile Mhic Adaim | Distance | 5.7km | Pupils | 84 |
School Name | Distance | Pupils | |||
|---|---|---|---|---|---|
| School Name | Killyon National School | Distance | 6.3km | Pupils | 86 |
| School Name | St. Finian's National School | Distance | 6.5km | Pupils | 42 |
| School Name | St Patrick's National School | Distance | 7.3km | Pupils | 105 |
| School Name | Boardsmill National School | Distance | 7.5km | Pupils | 192 |
| School Name | St. Mary's Primary School | Distance | 7.5km | Pupils | 610 |
| School Name | Sn Cill | Distance | 7.6km | Pupils | 76 |
| School Name | Kilshanroe National School | Distance | 8.0km | Pupils | 109 |
School Name | Distance | Pupils | |||
|---|---|---|---|---|---|
| School Name | Coláiste Clavin | Distance | 460m | Pupils | 460 |
| School Name | Enfield Community College | Distance | 7.7km | Pupils | 260 |
| School Name | Scoil Mhuire Trim | Distance | 14.4km | Pupils | 835 |
School Name | Distance | Pupils | |||
|---|---|---|---|---|---|
| School Name | Boyne Community School | Distance | 14.5km | Pupils | 970 |
| School Name | St Mary's Secondary School | Distance | 15.3km | Pupils | 950 |
| School Name | Oaklands Community College | Distance | 15.6km | Pupils | 847 |
| School Name | Columba College | Distance | 15.9km | Pupils | 295 |
| School Name | Scoil Dara | Distance | 17.8km | Pupils | 907 |
| School Name | Coláiste Pobail Rath Cairn | Distance | 19.2km | Pupils | 125 |
| School Name | Athboy Community School | Distance | 19.3km | Pupils | 584 |
Type | Distance | Stop | Route | Destination | Provider | ||||||
|---|---|---|---|---|---|---|---|---|---|---|---|
| Type | Bus | Distance | 400m | Stop | Longwood | Route | 189 | Destination | Longwood | Provider | Tfi Local Link Louth Meath Fingal |
| Type | Bus | Distance | 400m | Stop | Longwood | Route | 189 | Destination | Enfield | Provider | Tfi Local Link Louth Meath Fingal |
| Type | Bus | Distance | 400m | Stop | Longwood | Route | 115 | Destination | Dublin | Provider | Bus Éireann |
Type | Distance | Stop | Route | Destination | Provider | ||||||
|---|---|---|---|---|---|---|---|---|---|---|---|
| Type | Bus | Distance | 420m | Stop | Longwood Enfield Road | Route | 189 | Destination | Longwood | Provider | Tfi Local Link Louth Meath Fingal |
| Type | Bus | Distance | 420m | Stop | Longwood Enfield Road | Route | 189 | Destination | Navan Kennedy Rd | Provider | Tfi Local Link Louth Meath Fingal |
| Type | Bus | Distance | 430m | Stop | Longwood Enfield Road | Route | 189 | Destination | Enfield | Provider | Tfi Local Link Louth Meath Fingal |
| Type | Bus | Distance | 2.9km | Stop | Moyvalley | Route | 115 | Destination | Nui Maynooth | Provider | Bus Éireann |
| Type | Bus | Distance | 2.9km | Stop | Moyvalley | Route | 115 | Destination | U C D Belfield | Provider | Bus Éireann |
| Type | Bus | Distance | 2.9km | Stop | Moyvalley | Route | Um02 | Destination | Kingsbury, Stop 5114 | Provider | Kearns Transport |
| Type | Bus | Distance | 2.9km | Stop | Moyvalley | Route | 115 | Destination | Dublin | Provider | Bus Éireann |
BER Details

BER No: 117017277
Energy Performance Indicator: 143.18 kWh/m2/yr
Statistics
14/02/2024
Entered/Renewed
8,324
Property Views
Check off the steps to purchase your new home
Use our Buying Checklist to guide you through the whole home-buying journey.

Daft ID: 119004404


Chris Smith
SALE AGREEDThinking of selling?
Ask your agent for an Advantage Ad
- • Top of Search Results with Bigger Photos
- • More Buyers
- • Best Price

Home Insurance
Quick quote estimator
