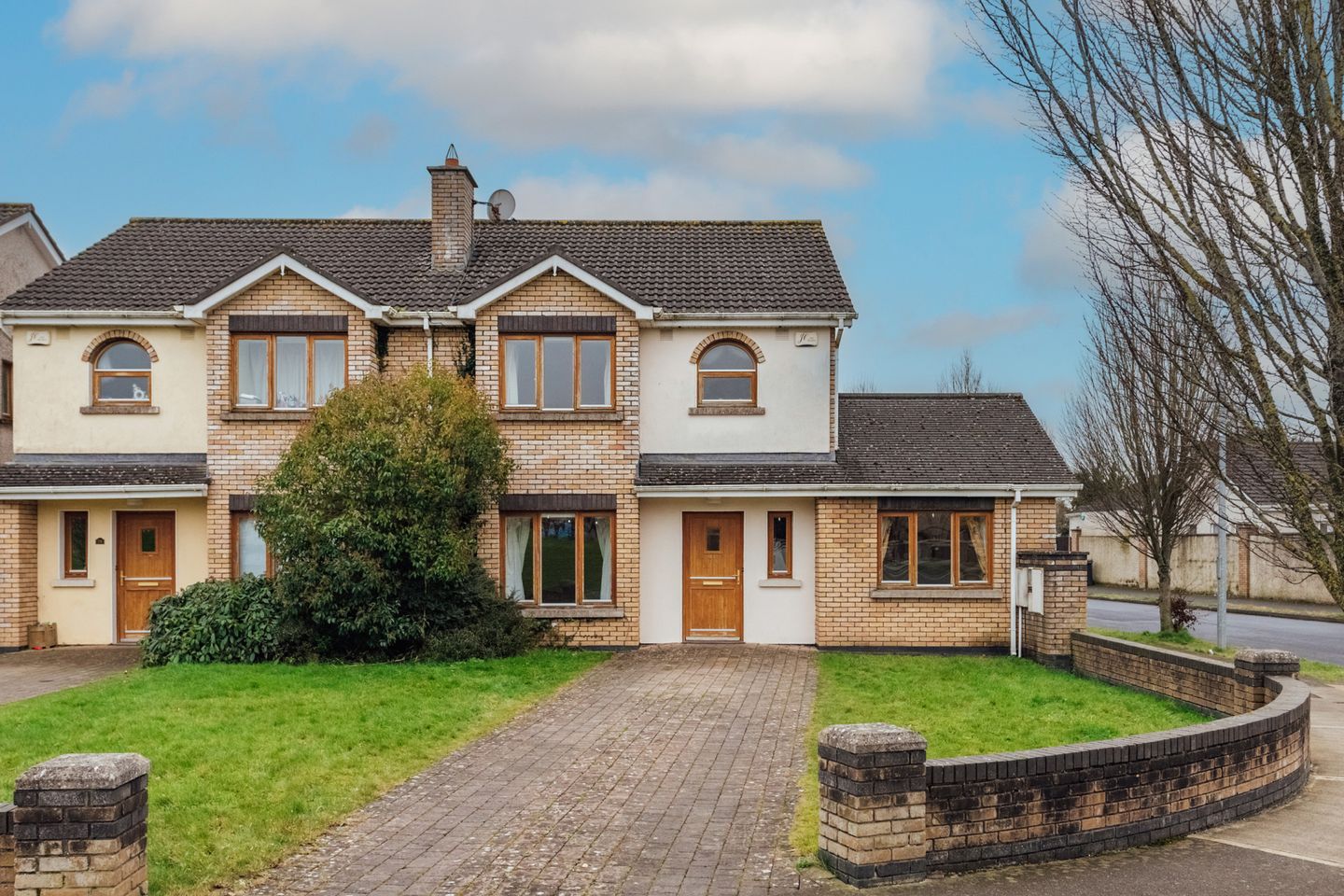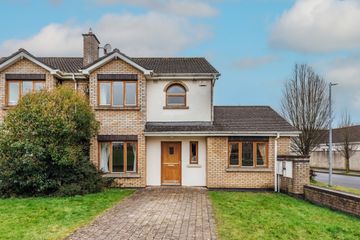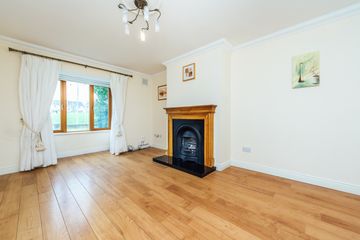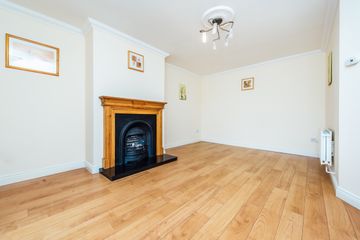



73 College Wood Manor, W91VH72
€389,000
- Price per m²:€3,063
- Estimated Stamp Duty:€3,890
- Selling Type:By Private Treaty
- BER No:100943760
- Energy Performance:205.9 kWh/m2/yr
About this property
Highlights
- Built C. 2006,
- Floor area: 1,370 sq ft,
- BER: C3
- Gas fired central heating,
- Hardwood double glazed windows,
Description
Three/four bedroom semi - detached residence extending to approx 1,370 sq ft on a large corner site which offers generous, living accommodation, with an array of warm welcoming features that will appeal to even the most discerning purchaser. Outside the property benefits from a lovely spacious cobble lock driveway and a large patio area and garden to the rear. It also enjoys a convenient location in a modern development within easy walking distance of Clane village and all amenities required for modern living. Dublin city is also easily accessible via the M4 / M7 motorway, a frequent bus service and rail links from nearby Sallins and Maynooth. Viewing is strongly recommended. Register on https://www.mysherryfitz.ie/buyers/sign_in#register to place offers Entrance Hall 5.18m x 2.3m. Large bright hall with wood flooring, coved ceiling, alarm keypad, phone point, under stairs storage and guest w.c. off. Living Room 4.98m x 3.3m. Bright room with wood flooring, feature fire surround (gas fireplace), bay window, t.v. & phone point, coved ceiling. Kitchen Dining Room 5.9m x 3.9m. With extensively fitted kitchen units incorporating oven, hob, dishwasher, fridge and washing machine, tiled floor and walls, coved ceiling, t.v. & phone point, side door and patio doors to back garden. Guest W.C. 1.57m x 1.37m. With tiled floor and walls tiled splashback, w.h.b. and w.c. Bedroom 1 2.67m x 2.9m. To back with fitted wardrobes. Bedroom 2 3.84m x 2.87m. To back with fitted wardrobes and carpet flooring. Bedroom 3 4.3m x 3.38m. To front, with carpet flooring, bay window, fitted wardrobes with overhead storage, t.v. & phone point, ensuite bathroom off. Ensuite 2.46m x 1.63m. With w.c., w.h.b., extractor fan and shower unit, tiled floor, walls tiled splashback, shower unit. Bathroom 2.6m x 2m. With three piece bathroom suite, shower over bath, folding shower screen, tiled floor and walls, electric shower. Bedroom 4 / T.V. ROOM 5.33m x 2.9m. Downstairs room off the hall with wood flooring, large picture window, suitable for many uses. DIRECTIONS: From Clane village turn off main street along the Ballinagappa road, College Wood Manor is the second development on the left hand side. On entering the development, follow the road around past the scouts den and No. 73 will be up on the right hand side. Eircode: W91 VH72
The local area
The local area
Sold properties in this area
Stay informed with market trends
Local schools and transport

Learn more about what this area has to offer.
School Name | Distance | Pupils | |||
|---|---|---|---|---|---|
| School Name | Clane Boys National School | Distance | 520m | Pupils | 474 |
| School Name | Scoil Bhríde Clane | Distance | 590m | Pupils | 490 |
| School Name | Hewetson National School | Distance | 1.8km | Pupils | 87 |
School Name | Distance | Pupils | |||
|---|---|---|---|---|---|
| School Name | Prosperous National School | Distance | 3.6km | Pupils | 504 |
| School Name | Rathcoffey National School | Distance | 4.5km | Pupils | 217 |
| School Name | St Laurences National School | Distance | 5.8km | Pupils | 652 |
| School Name | Staplestown National School | Distance | 6.0km | Pupils | 104 |
| School Name | Straffan National School | Distance | 6.2km | Pupils | 408 |
| School Name | Caragh National School | Distance | 6.8km | Pupils | 457 |
| School Name | Scoil Bhríde | Distance | 7.5km | Pupils | 628 |
School Name | Distance | Pupils | |||
|---|---|---|---|---|---|
| School Name | Scoil Mhuire Community School | Distance | 310m | Pupils | 1183 |
| School Name | Clongowes Wood College | Distance | 2.0km | Pupils | 433 |
| School Name | St Farnan's Post Primary School | Distance | 3.6km | Pupils | 635 |
School Name | Distance | Pupils | |||
|---|---|---|---|---|---|
| School Name | Coláiste Naomh Mhuire | Distance | 8.7km | Pupils | 1084 |
| School Name | Gael-choláiste Chill Dara | Distance | 9.1km | Pupils | 402 |
| School Name | Naas Cbs | Distance | 9.2km | Pupils | 1016 |
| School Name | St Wolstans Community School | Distance | 10.1km | Pupils | 820 |
| School Name | Naas Community College | Distance | 10.3km | Pupils | 907 |
| School Name | Piper's Hill College | Distance | 11.3km | Pupils | 1046 |
| School Name | Salesian College | Distance | 12.0km | Pupils | 842 |
Type | Distance | Stop | Route | Destination | Provider | ||||||
|---|---|---|---|---|---|---|---|---|---|---|---|
| Type | Bus | Distance | 550m | Stop | Clane Hospital | Route | 120x | Destination | Dublin | Provider | Go-ahead Ireland |
| Type | Bus | Distance | 550m | Stop | Clane Hospital | Route | 120a | Destination | Ucd Belfield | Provider | Go-ahead Ireland |
| Type | Bus | Distance | 550m | Stop | Clane Hospital | Route | 120 | Destination | Dublin | Provider | Go-ahead Ireland |
Type | Distance | Stop | Route | Destination | Provider | ||||||
|---|---|---|---|---|---|---|---|---|---|---|---|
| Type | Bus | Distance | 550m | Stop | Clane Hospital | Route | 120f | Destination | Dublin | Provider | Go-ahead Ireland |
| Type | Bus | Distance | 550m | Stop | Clane Hospital | Route | 120e | Destination | Dublin | Provider | Go-ahead Ireland |
| Type | Bus | Distance | 550m | Stop | Clane Hospital | Route | 120a | Destination | Dublin | Provider | Go-ahead Ireland |
| Type | Bus | Distance | 550m | Stop | Clane Hospital | Route | 120b | Destination | Dublin | Provider | Go-ahead Ireland |
| Type | Bus | Distance | 560m | Stop | Clane Hospital | Route | 120 | Destination | Edenderry | Provider | Go-ahead Ireland |
| Type | Bus | Distance | 560m | Stop | Clane Hospital | Route | 120x | Destination | Edenderry | Provider | Go-ahead Ireland |
| Type | Bus | Distance | 560m | Stop | Clane Hospital | Route | 120f | Destination | Newbridge | Provider | Go-ahead Ireland |
Your Mortgage and Insurance Tools
Check off the steps to purchase your new home
Use our Buying Checklist to guide you through the whole home-buying journey.
Budget calculator
Calculate how much you can borrow and what you'll need to save
BER Details
BER No: 100943760
Energy Performance Indicator: 205.9 kWh/m2/yr
Ad performance
- Date listed15/03/2024
- Views5,085
- Potential views if upgraded to an Advantage Ad8,289
Similar properties
€370,000
47 Brooklands, Clane, Co Kildare, W91YA323 Bed · 3 Bath · Apartment€420,000
12 The Avenue, Hamilton Park, Clane, Co Kildare, W91FKE13 Bed · 2 Bath · Apartment€500,000
Capdoo, Clane, Co. Kildare, W91Y2X83 Bed · 1 Bath · Detached€559,000
10 Brooklands, Clane, Co. Kildare, W91W6544 Bed · 3 Bath · Detached
Daft ID: 119149615

