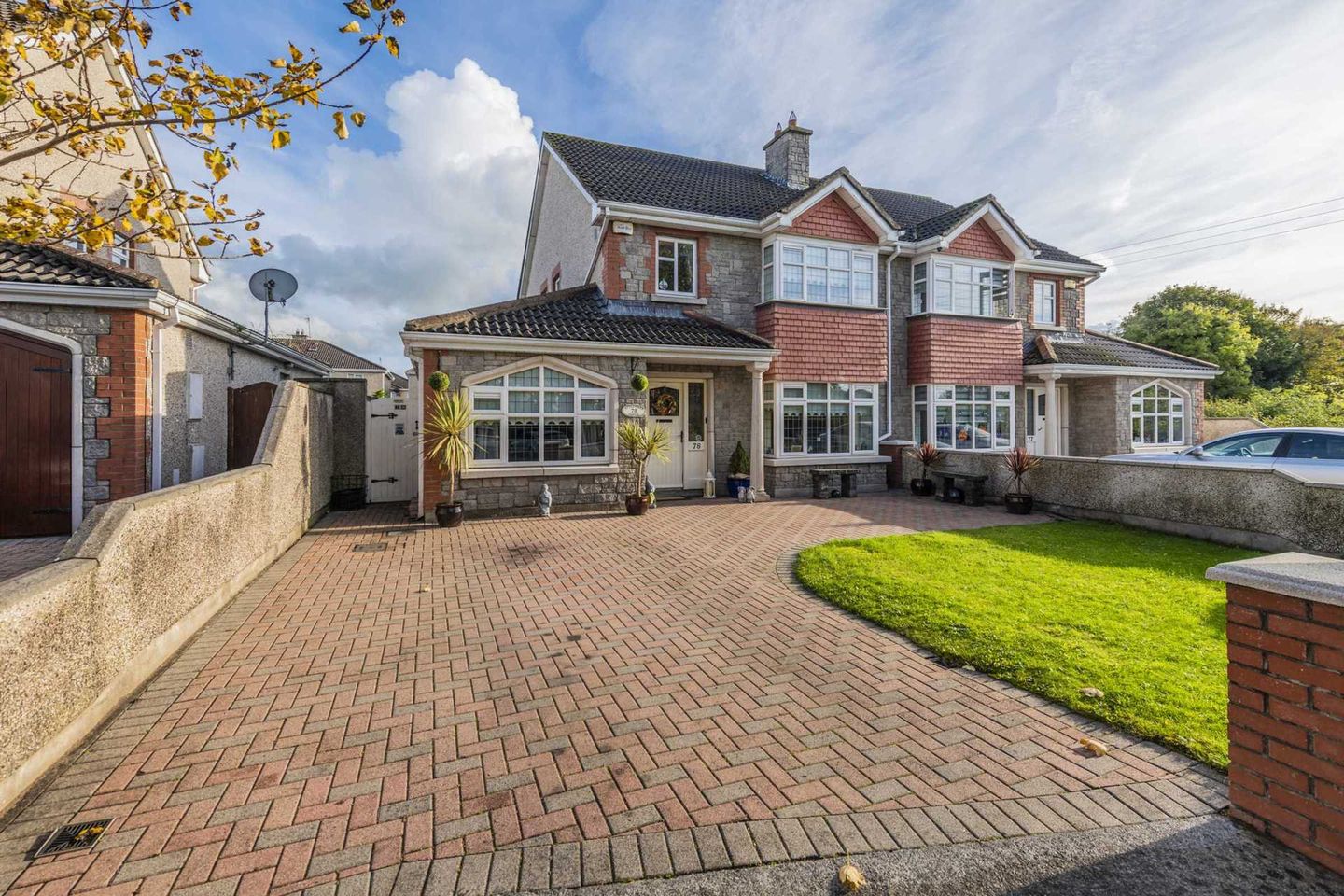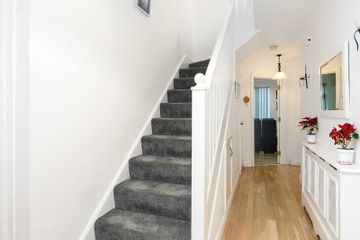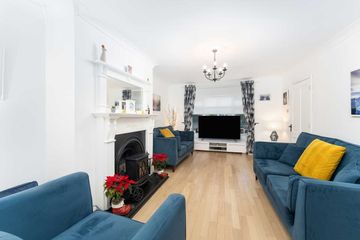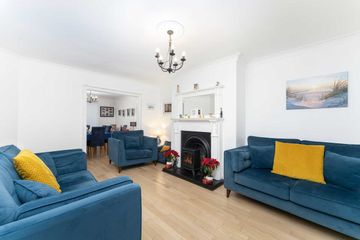


+17

21
78 Athlumney Castle, Navan, Co. Meath, C15C9DK
€350,000
SALE AGREED4 Bed
3 Bath
Semi-D
Description
- Sale Type: For Sale by Private Treaty
A spacious three reception, four-bedroom family home located in this highly regarded residential neighbourhood of Athlumney. Welcome to 78 Athlumney Castle, a turnkey home set in a great location, within walking distance of the town centre, schools and much more. This property comes to the market having been well- nurtured over the years by its current owners who acquired the property new.
An early viewing is recommended by the selling agents.
LOCATION
Athlumney Castle is a highly popular residential development established by construction stalwart, Andrews Construction. It is situated in the sought-after Athlumney residential neighbourhood. Featuring many green areas, and with the ruins of Old Athlumney Castle nearby, the estate offers a sense of country living, while still being within walking distance of Navan Town Centre. The location offers convenient access to Dublin City, and other destinations, via the M3 motorway and the N2/M2 road networks. Bus Eireann offers an excellent scheduled commuter service to Dublin City Centre and other destinations.
Navan Town Centre is the main hub of the town, offering some retail units. The town further supports a wide range of indigenous, provincial and national brand retail outlets, service businesses, bars, restaurants, and other amenities. The town is also home to Our Lady's Hospital and The Solstice, Meath Arts Centre, which hosts various cultural events and live entertainment performances. Navan is located in the Royal County within the Boyne Valley, offering a wealth of recreational and sporting facilities. Sporting is catered with Gaelic football, hurling, camogie, soccer, tennis and rugby all on offer. Amongst others, local attractions include: castles at Slane and Trim; Bru na Boinne including Newgrange; Slieve na Calliagh; Bective Abbey; Battle of the Boyne visitor centre; Hill of Tara; horse racing at Navan and Bellewstown; golf at Royal Tara and at Killeen Castle and hunting with the Meaths together with various water and fishing-based activities on the Boyne and Blackwater Rivers.
OUTSIDE
There is a large cobble lock driveway to the front that serves as car-parking for a number of cars. This is bounded on one side by a lawned area. A pedestrian access leads to an enclosed rear private garden. This rear area is predominately laid under lawn with a not insignificant apron area between that and the rear of the house set out as a patio area being laid with paving slabs. Water tap and lighting laid on.
Accommodation
GROUND FLOOR
Entrance Hall
A hardwood entrance door, and side panel with glazed uppers, leads to a welcoming entrance hall. Hardwood timber floor. Understairs storage. Stairs leading to first floor.
Living Room
Bright family room with bay window. Feature fireplace. Ceiling coving and centre rose. Television point. Hardwood timber floor. Double doors to:
Dining Room
Hardwood timber floor. Ceiling coving. Sliding patio door leading to rear garden.
Kitchen / Breakfast Room
Fitted base and wall mounted units incorporating fridge freezer and extractor hood. Timber style floor. Recessed lighting. Ceiling coving.
Laundry Room
Plumbed for washing machine and dryer. Exterior door leading to side of property.
Cinema / Play Room / Bedroom 5
Recessed lighting. Raised area for seating.
Guest WC
Wc and whb. Timber style floor.
FIRST FLOOR
Landing
Natural light from window.
Master Bedroom
Large double room to the front with bay window. Timber style floor. Built in wardrobes. Door to:
Ensuite
Incorporates wc, whb set in unit and corner entry shower cubicle fitted with Triton Novel SR power shower. Complete floor and wall tiled surfaces. Velux style skylight.
Bedroom 2
Double room with built in wardrobes. Timber style floor.
Bedroom 3
Double room with built in wardrobes. Timber style floor.
Bedroom 4
Built in wardrobes. Timber style floor.
Bathroom
Incorporates wc, whb and bath. Complete floor and wall tiled surfaces.
Hot Press
Note:
Please note we have not tested any apparatus, fixtures, fittings, or services. Interested parties must undertake their own investigation into the working order of these items. All measurements are approximate and photographs provided for guidance only. Property Reference :QUIL20001978

Can you buy this property?
Use our calculator to find out your budget including how much you can borrow and how much you need to save
Property Features
- 3 reception rooms 4 bedrooms (master ensuite)
- Quiet cul-de-sac location
- Overlooks green area
- Maintenance free exterior featuring "Hallmark" stone façade
- Large rear garden with south-east aspect
- Hardwood timber floor to entrance hall living and dining rooms
- Gas fired central heating
- PVC facia soffit and double-glazed window units
- Cobble lock driveway providing secure off-street parking
- Sought after neighbourhood within walking distance of town centre schools and much more
Map
Map
Local AreaNEW

Learn more about what this area has to offer.
School Name | Distance | Pupils | |||
|---|---|---|---|---|---|
| School Name | Ard Rí Community National School | Distance | 780m | Pupils | 310 |
| School Name | Gaelscoil Éanna | Distance | 810m | Pupils | 147 |
| School Name | Flowerfield National School | Distance | 1.0km | Pupils | 43 |
School Name | Distance | Pupils | |||
|---|---|---|---|---|---|
| School Name | St Anne's Loreto Primary School | Distance | 1.1km | Pupils | 296 |
| School Name | St. Joseph's Mercy Primary School | Distance | 1.2km | Pupils | 387 |
| School Name | St Stephen's National School | Distance | 1.4km | Pupils | 827 |
| School Name | St Ultan's Special School Navan | Distance | 1.4km | Pupils | 124 |
| School Name | Scoil Mhuire Navan | Distance | 1.6km | Pupils | 170 |
| School Name | St Paul's Primary School | Distance | 1.7km | Pupils | 743 |
| School Name | Navan Educate Together National School | Distance | 1.8km | Pupils | 232 |
School Name | Distance | Pupils | |||
|---|---|---|---|---|---|
| School Name | Loreto Secondary School | Distance | 750m | Pupils | 866 |
| School Name | Beaufort College | Distance | 900m | Pupils | 790 |
| School Name | St. Joseph's Secondary School, Navan, | Distance | 1.3km | Pupils | 754 |
School Name | Distance | Pupils | |||
|---|---|---|---|---|---|
| School Name | Coláiste Na Mí | Distance | 1.3km | Pupils | 808 |
| School Name | St. Patrick's Classical School | Distance | 1.9km | Pupils | 923 |
| School Name | Coláiste Pobail Rath Cairn | Distance | 12.9km | Pupils | 125 |
| School Name | Boyne Community School | Distance | 13.1km | Pupils | 970 |
| School Name | Scoil Mhuire Trim | Distance | 13.1km | Pupils | 835 |
| School Name | St Ciarán's Community School | Distance | 15.8km | Pupils | 612 |
| School Name | Eureka Secondary School | Distance | 15.8km | Pupils | 745 |
Type | Distance | Stop | Route | Destination | Provider | ||||||
|---|---|---|---|---|---|---|---|---|---|---|---|
| Type | Bus | Distance | 360m | Stop | Ma Dwyer's | Route | Nx | Destination | Nx Navan | Provider | Bus Éireann |
| Type | Bus | Distance | 420m | Stop | Athlumney Abbey | Route | Nx | Destination | Wilton Terrace | Provider | Bus Éireann |
| Type | Bus | Distance | 420m | Stop | Athlumney Abbey | Route | Nx | Destination | Dublin | Provider | Bus Éireann |
Type | Distance | Stop | Route | Destination | Provider | ||||||
|---|---|---|---|---|---|---|---|---|---|---|---|
| Type | Bus | Distance | 480m | Stop | The Orchard | Route | 188 | Destination | Rathcairn | Provider | Tfi Local Link Louth Meath Fingal |
| Type | Bus | Distance | 480m | Stop | The Orchard | Route | 188 | Destination | Athboy | Provider | Tfi Local Link Louth Meath Fingal |
| Type | Bus | Distance | 480m | Stop | The Orchard | Route | N1 | Destination | Commons Road | Provider | Bus Éireann |
| Type | Bus | Distance | 490m | Stop | The Grove | Route | 188 | Destination | Drogheda Hospital | Provider | Tfi Local Link Louth Meath Fingal |
| Type | Bus | Distance | 490m | Stop | The Grove | Route | 188 | Destination | Drogheda M1 Rtl Pk | Provider | Tfi Local Link Louth Meath Fingal |
| Type | Bus | Distance | 490m | Stop | The Grove | Route | N1 | Destination | Johnstown | Provider | Bus Éireann |
| Type | Bus | Distance | 520m | Stop | Athlumney Wood | Route | 188 | Destination | Athboy | Provider | Tfi Local Link Louth Meath Fingal |
BER Details

BER No: 117099879
Energy Performance Indicator: 177.49 kWh/m2/yr
Statistics
09/05/2024
Entered/Renewed
6,066
Property Views
Check off the steps to purchase your new home
Use our Buying Checklist to guide you through the whole home-buying journey.

Similar properties
€340,000
140 Millbrook, Johnstown, Navan, Co Meath, C15V2X64 Bed · 3 Bath · Semi-D€349,950
87a Troytown Heights, Navan, Co. Meath, C15C2FW4 Bed · 3 Bath · Detached€390,000
49 Old Balreask Woods, Navan, Co. Meath, C15Y9YE4 Bed · 2 Bath · Detached€400,000
Camaderry, 5 Sycamore Avenue, Navan, Co. Meath, C15A9P15 Bed · 3 Bath · Detached
€425,000
4 Tara Glen Drive, Navan, Co. Meath, C15H7Y75 Bed · 3 Bath · Detached€450,000
20 The Green, Athlumney, Navan, Co. Meath, C15N2A35 Bed · 3 Bath · Detached€460,000
1 Silverbrook, Trim Road, Navan, Co. Meath, C15K6D54 Bed · 2 Bath · Detached€495,000
Baileybo, Boyne Road, Farganstown, Navan, Co. Meath, C15XC824 Bed · 3 Bath · Detached€525,000
Villa Nova, Limekiln Hill, Dublin Road, Navan, C15C6Y75 Bed · 3 Bath · Detached€550,000
2 The Elites, Ludlow Street, Navan, Co. Meath, C15FA3A6 Bed · 5 Bath · Townhouse€550,000
Kilgarrow, Kells Road, Navan, Co. Meath, C15HE484 Bed · 3 Bath · Detached€775,000
1 Carne Wood, Johnstown, Navan, Co. Meath, C15YC6W5 Bed · 5 Bath · Detached
Daft ID: 118919360


Chris Smith
SALE AGREEDThinking of selling?
Ask your agent for an Advantage Ad
- • Top of Search Results with Bigger Photos
- • More Buyers
- • Best Price

Home Insurance
Quick quote estimator
