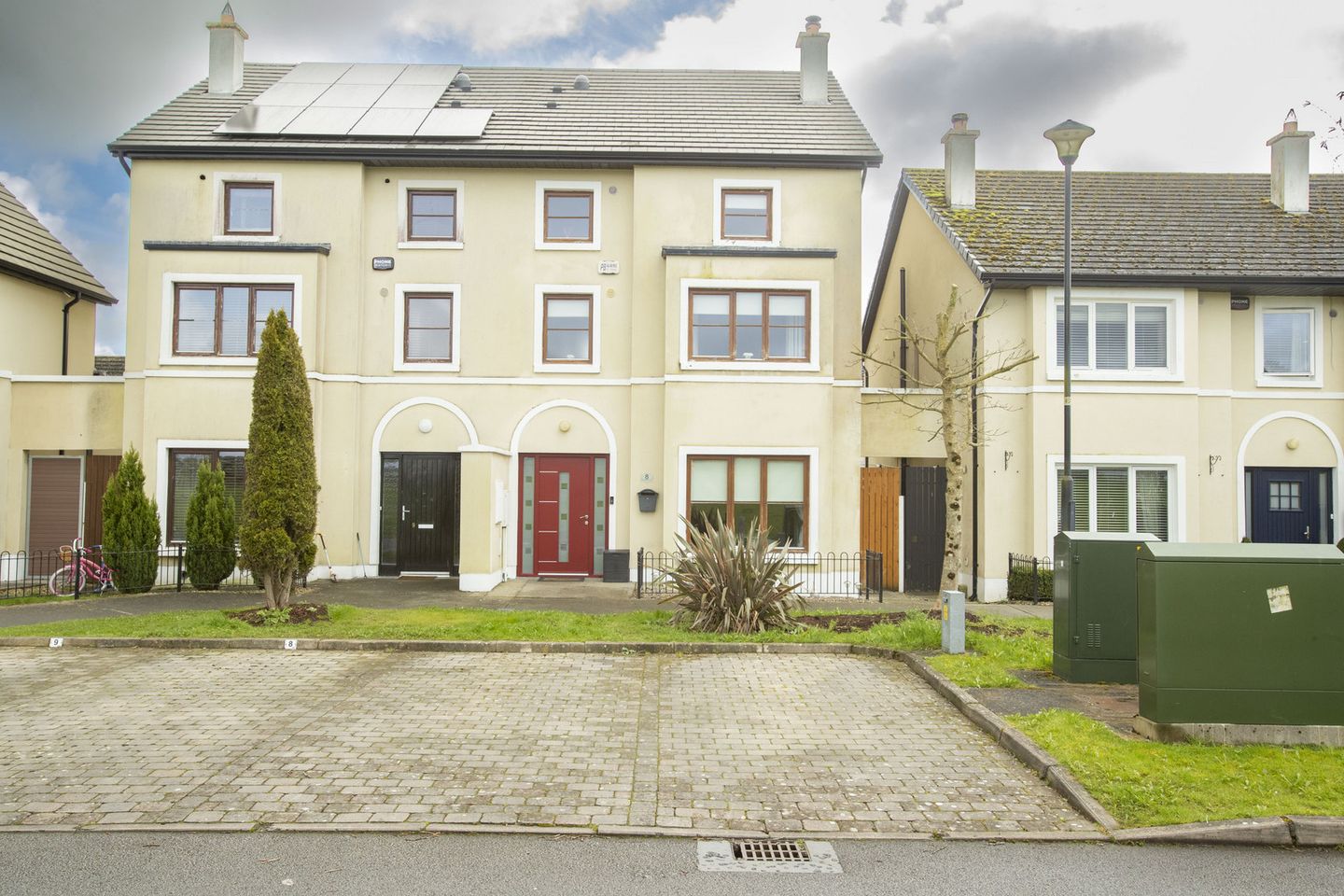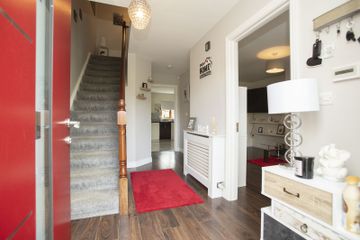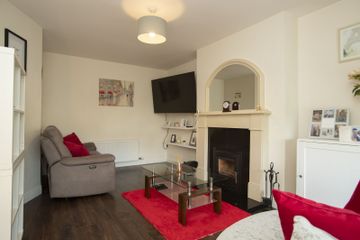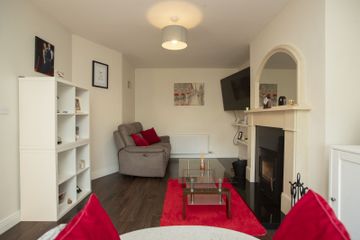


+34

38
8 Abbeybrook View, Abbeybrook, Kilbeggan, Co. Westmeath, N91HT98
€299,950
SALE AGREED5 Bed
5 Bath
Semi-D
Description
- Sale Type: For Sale by Private Treaty
We are delighted to offer to the market this rare opportunity to acquire an exceptionally well maintained and excellently decorated semidetached three-storey, 5-bedrooms/5-bathroom family home located close to the town centre of Kilbeggan.
The spacious accommodation is spread over three floors and consists of an entrance hall with laminate floor leading to the living room with semi solid timber floor and inset solid fuel stove with stone surround. The kitchen is impressively fitted with ample storage and floor tiling. Off the kitchen is a utility with extra storage and plumbed for washer/dryer. The ground floor is completed by a guest WC.
The first floor consists of a landing with carpet floor giving access to the first three bedrooms, two with laminate floor and one with carpet floor and ensuite. The main family bathroom with three-piece suite completes this floor.
The second floor consists of two large bedrooms both with carpet flooring and en-suite and one comes with a walk-in wardrobe.
The property has been recently renovated in 2018 includes new bathroom fittings, floors and Kingstar stove along with many other extras. is within walking distance of all the amenities of Kilbeggan and is accessible to the M6 making Dublin and the outskirts of Dublin within easy reach. Tullamore is just a ten-minute drive away.
This home offers all the ingredients for family living and viewing comes highly recommended.
Accommodation
Entrance Hall 5.11m x 2.33m (16'9" x 7'8"):
Laminate wood floor, alarmed.
Living Room 3.64m x 5.77m (11'11" x 18'11"):
Semi solid timber floor, bright and spacious, TV point, shelving under TV, solid fuel stove, wall inset with stone surround.
Kitchen 3.96m x 5.71m (13' x 18'9"):
Tiled floor, feature lighting, bright and spacious, impressive fully fitted kitchen with ample storage and tiled background.
Utility Room 2.64m x 1.57m (8'8" x 5'2"):
Tiled floor, worktop counter, fitted storage, access to rear, plumbed for washer/dryer
Guest WC 1.61m x 1.9m (5'3" x 6'3"):
Tiled floor, WC, wash hand basin.
Landing 3.1m x 2.79m (10'2" x 9'2"):
Carpet, feature lighting.
Bedroom One 2.47m x 2.98m (8'1" x 9'9"):
Laminate floor, fitted shelving.
Bedroom Two 3.4m x 3.07m (11'2" x 10'1"):
Laminate timber floor.
Bathroom 2.1m x 2.63m (6'11" x 8'8"):
Tiled floor, wall tiling, WC, wash hand basin, fully tiled bath.
Bedroom Three 3.47m x 3.48m (11'5" x 11'5"):
Carpet, bright and spacious.
En-Suite 2.32m x 1.96m (7'7" x 6'5"):
Tiled floor, wall tiling, WC, wash hand basin, fully tiled shower cubicle with pump shower.
Landing 3.19m x 3.51m (10'6" x 11'6"):
Carpet, hotpress, alarm control.
Bedroom Four 3.67m x 3.61m (12' x 11'10"):
Carpet, walk in wardrobes with fitted shelving and attic space.
En-Suite 2m x 2.68m (6'7" x 8'10"):
Tiled wall and floor, WC, wash hand basin, fully tiled shower cubicle with electric shower.
Bedroom Five 4.35m x 3.51m (14'3" x 11'6"):
Carpet floor.
En-Suite 2.6m x 1.64m (8'6" x 5'5"):
Tiled floor, WC, wash hand basin, fully tiled shower with electric shower.
Included
- All carpets
- Blinds
- Garden shed
- Fixtures and fittings
- Light fittings
- Radiator covers
- Mirror above fire in sitting room
BER
BER B3,
BER No. 110882982
Special Features & Services
- GFCH
- LED touch mirror in bathroom
- Assigned parking space x2
- Fully alarmed
- Wall socket with built in wi-fi booster
- 3 storey property
- Excellent decor
- Showhouse condition
- Ideal family home
- Full renovation in 2018
- New floors throughout the house
- New bathroom fittings
- Kingstar stove fitted 2018
- Garden shed with concrete floor
- Walk in wardrobe added
- New locks on Windows
- Strong broadband
- Attic partly floored
- Custom fitted blinds
- Added insulation in attic.
- Roof treated
- New PVC composite front door and white side panels
- Patio area to rear
- Mature rear garden with flower bed
- Secure and safe for children
- LED under cabinet striplights in kitchen
- Small brown floating shelves in downstairs hall
- Radiator cover in hallway
- Hanging utensil rack in kitchen and spice rack
- Wine rack and whiskey shelf units in kitchen
- Cabinet/shelf on middle floor landing
- Extra double Sockets added in 2022 to 3 rooms
- Roof professionally cleaned and treated with 10 year coating to prevent moss in Nov 2023
- Front door was fitted July 23
- Floating shelves in middle floor sitting room
- Floating shelves in master bedroom

Can you buy this property?
Use our calculator to find out your budget including how much you can borrow and how much you need to save
Map
Map
Local AreaNEW

Learn more about what this area has to offer.
School Name | Distance | Pupils | |||
|---|---|---|---|---|---|
| School Name | Kilbeggan National School | Distance | 490m | Pupils | 231 |
| School Name | Durrow National School | Distance | 3.9km | Pupils | 205 |
| School Name | St Patrick's National School Ballinagore, | Distance | 5.3km | Pupils | 100 |
School Name | Distance | Pupils | |||
|---|---|---|---|---|---|
| School Name | Ath An Urchair National School | Distance | 6.3km | Pupils | 22 |
| School Name | Rahugh National School | Distance | 6.6km | Pupils | 38 |
| School Name | Clara Convent National School | Distance | 7.4km | Pupils | 197 |
| School Name | St Francis National School | Distance | 7.7km | Pupils | 193 |
| School Name | Streamstown National School | Distance | 8.1km | Pupils | 112 |
| School Name | Tullamore Educate Together National School | Distance | 8.2km | Pupils | 213 |
| School Name | St. Anne's National School | Distance | 8.7km | Pupils | 148 |
School Name | Distance | Pupils | |||
|---|---|---|---|---|---|
| School Name | Mercy Secondary School | Distance | 540m | Pupils | 653 |
| School Name | Ard Scoil Chiaráin Naofa | Distance | 8.0km | Pupils | 341 |
| School Name | Sacred Heart Secondary School | Distance | 10.0km | Pupils | 552 |
School Name | Distance | Pupils | |||
|---|---|---|---|---|---|
| School Name | Tullamore College | Distance | 10.1km | Pupils | 711 |
| School Name | Coláiste Choilm | Distance | 10.4km | Pupils | 655 |
| School Name | Killina Presentation Secondary School | Distance | 12.3km | Pupils | 620 |
| School Name | St Joseph's Secondary School | Distance | 14.2km | Pupils | 1014 |
| School Name | Moate Community School | Distance | 15.4km | Pupils | 851 |
| School Name | Colaiste Mhuire, | Distance | 20.6km | Pupils | 837 |
| School Name | Mullingar Community College | Distance | 20.8km | Pupils | 333 |
Type | Distance | Stop | Route | Destination | Provider | ||||||
|---|---|---|---|---|---|---|---|---|---|---|---|
| Type | Bus | Distance | 290m | Stop | Kilbeggan Square | Route | Mb01 | Destination | Moate Business School | Provider | Allen's Bus Hire |
| Type | Bus | Distance | 290m | Stop | Kilbeggan Square | Route | 70 | Destination | Athlone | Provider | Bus Éireann |
| Type | Bus | Distance | 290m | Stop | Kilbeggan Square | Route | 763 | Destination | Galway Coach Station | Provider | Citylink |
Type | Distance | Stop | Route | Destination | Provider | ||||||
|---|---|---|---|---|---|---|---|---|---|---|---|
| Type | Bus | Distance | 290m | Stop | Kilbeggan Square | Route | Ai05 | Destination | Arcadia Sc | Provider | Walsh's Executive Travel |
| Type | Bus | Distance | 300m | Stop | Kilbeggan Square | Route | Ai05 | Destination | Edenderry Town Hall | Provider | Walsh's Executive Travel |
| Type | Bus | Distance | 300m | Stop | Kilbeggan Square | Route | 70 | Destination | Mullingar | Provider | Bus Éireann |
| Type | Bus | Distance | 300m | Stop | Kilbeggan Square | Route | Mb01 | Destination | Ballymore Westmeath | Provider | Allen's Bus Hire |
| Type | Bus | Distance | 300m | Stop | Kilbeggan Square | Route | 763 | Destination | Dublin Airport | Provider | Citylink |
| Type | Bus | Distance | 390m | Stop | Dublin Road | Route | 847 | Destination | Portumna, Stop 135984 | Provider | Kearns Transport |
| Type | Bus | Distance | 390m | Stop | Dublin Road | Route | 847 | Destination | Birr, Stop 152181 | Provider | Kearns Transport |
BER Details

Statistics
26/03/2024
Entered/Renewed
2,499
Property Views
Check off the steps to purchase your new home
Use our Buying Checklist to guide you through the whole home-buying journey.

Daft ID: 119194454


Gary Corroon M.I.P.A.V.
SALE AGREEDThinking of selling?
Ask your agent for an Advantage Ad
- • Top of Search Results with Bigger Photos
- • More Buyers
- • Best Price

Home Insurance
Quick quote estimator
