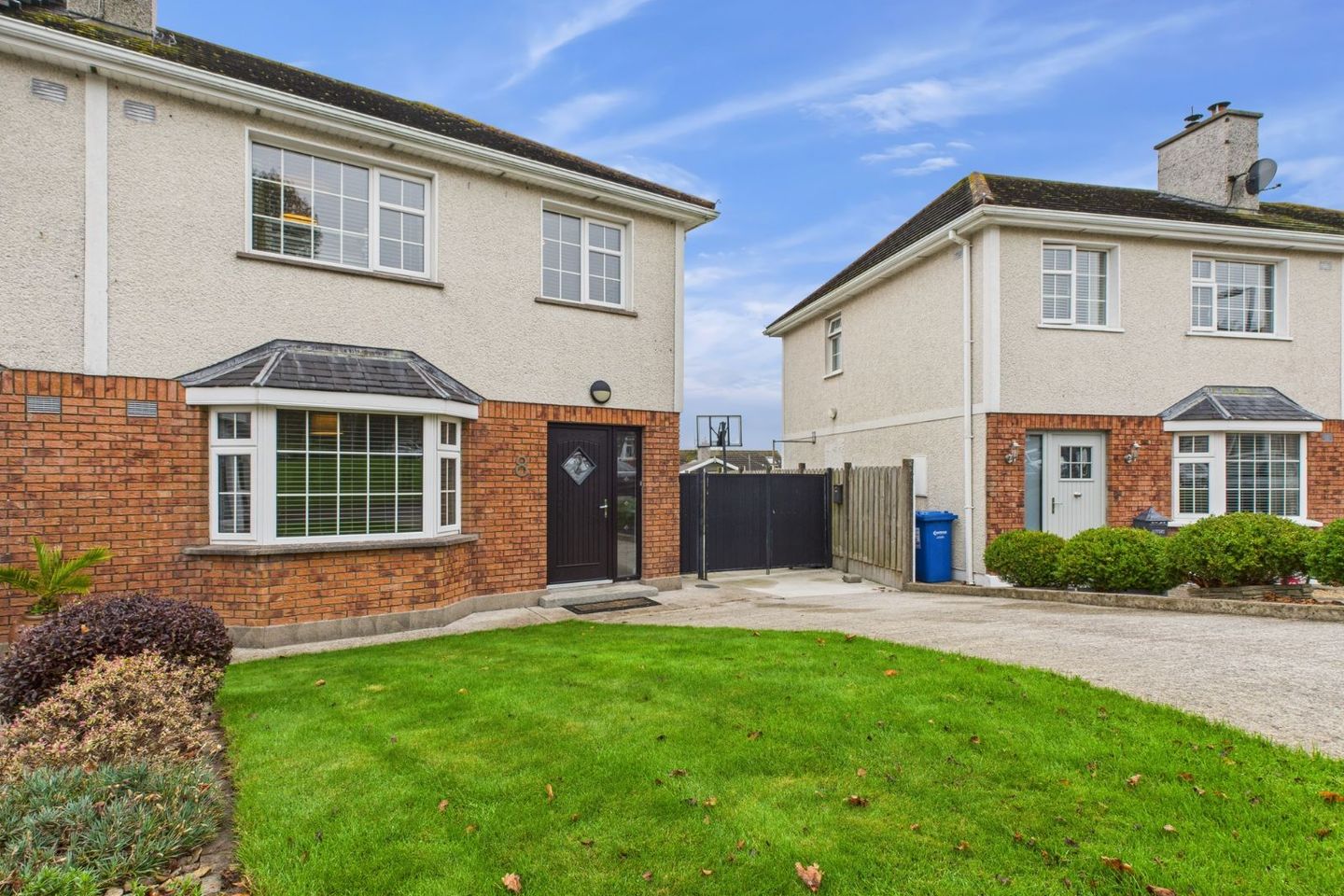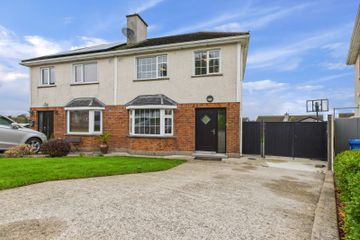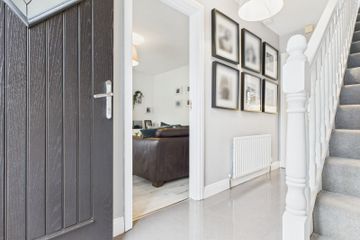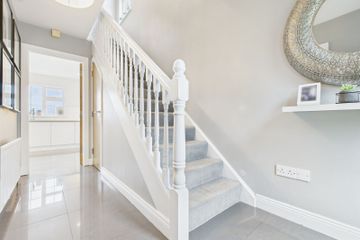



8 Crestfield, Youghal, Youghal, Co. Cork, P36A097
€265,000
- Price per m²:€2,944
- Estimated Stamp Duty:€2,650
- Selling Type:By Private Treaty
- BER No:102087707
- Energy Performance:182.59 kWh/m2/yr
About this property
Description
FOR SALE: 8 Crestfield, Youghal, Co. Cork, P36 A097 3-Bed Semi-Detached Home | Approx. 90 sqm | BER: C2 | Active Planning Permission Located in one of Youghal’s most sought-after residential communities, 8 Crestfield is an immaculately presented three-bedroom semi-detached home offering spacious living, high-quality finishes, and exceptional outdoor space — all within walking distance of schools, amenities, and the town centre. This is a turnkey property that blends comfort, practicality, and future potential, complete with full planning permission for a two-storey rear extension. ________________________________________ A Warm Welcome Awaits Set in a quiet cul-de-sac with a large green directly opposite, the home sits behind a freshly maintained lawn and a concrete driveway providing off-street parking for two cars. A red-brick and pebble-dash exterior with bay windows gives the house a traditional yet clean look, while black gates to the side offer secure access to the expansive rear garden. Inside, you’re immediately greeted by a bright, stylish entrance hall with polished porcelain tiled flooring that reflects the natural light and adds a modern tone. A white spindle staircase leads to the first floor, with elegant wall accents and decor that suggest attention to detail throughout. To the left, the main living room is both relaxing and inviting. It features a large timber-effect laminate floor, crisp white walls, a cosy corner sofa setup, and a feature solid fuel stove with a back boiler, providing an additional and efficient heat source. ________________________________________ Kitchen & Dining Designed for Living The rear of the property opens up into a modern, high-gloss kitchen and dining area — bright, spacious, and ideal for everyday family life and entertaining. With sleek handleless cabinetry, high-end integrated appliances, a subway tile splashback, and expansive countertops, this kitchen ticks all the boxes. The adjoining dining space offers room for a six-seater table and is enhanced by floor-to-ceiling sliding doors that open directly to the rear patio, connecting indoor and outdoor living spaces with ease. This entire area is finished in high-gloss porcelain tiles, making it not only stylish but practical and easy to clean. ________________________________________ Upstairs – Comfortable & Light-Filled Upstairs, you’ll find two spacious double bedrooms and a single bedroom/home office. The landing is fully carpeted, adding warmth and comfort underfoot as you move through the upper level. The primary bedroom, positioned to the rear, enjoys far-reaching estuary views and features mirrored sliding wardrobes and clean, minimalist décor. The second double room, located to the front, is equally generous with built-in storage and space for additional furnishings. The third bedroom is a versatile space – perfect for a child’s bedroom, nursery, or as it’s currently configured, a work-from-home office with plenty of natural light. The main bathroom is well-appointed, featuring neutral wall and floor tiling, a full-sized bath with overhead shower, WC, and a sleek vanity unit with under-sink storage and mirror. A Stira folding attic ladder provides easy access to the attic, offering excellent additional storage.________________________________________ Outdoor Space – One of the Best Features The rear garden is truly impressive — both in size and in function. A generous paved patio area directly accessible from the kitchen/dining space is perfect for outdoor dining, entertaining, or simply enjoying the fresh air. The large lawned area is secure, private, and ideal for children, pets, or gardeners. To the side of the property, a wide concrete area includes outdoor plug sockets, a log storage shelter, and ample room for bins, bikes, or even the installation of an EV charger. The space is fully enclosed and gated, offering excellent security and usability. A timber shed sits to the rear corner of the garden, providing additional storage for tools, sports equipment, or garden furniture. ________________________________________ Further Potential One of the standout features of this property is the active planning permission in place for a two-storey extension to the rear, allowing the new owner to create a significantly larger footprint if desired. Whether you're dreaming of a larger open-plan living space, an additional bedroom, or a home office/playroom, the groundwork is already laid. ________________________________________ Location – The Best of Youghal at Your Doorstep Crestfield is a well-established and highly regarded development in Youghal, known for its family-friendly layout, generous green spaces, and easy access to essential services. You’re just a few minutes from: • Schools, both primary and secondary • Supermarkets, cafés, and local shops • Youghal’s scenic beaches and boardwalk • Public transport links and the N25 for commuting to Cork or Waterford Enquire Today Whether you're a first-time buyer, upsizing, or looking for a well-located home with room to grow, 8 Crestfield is the perfect choice. Contact sole agents DNG Spillane now to arrange a private tour
The local area
The local area
Sold properties in this area
Stay informed with market trends
Local schools and transport

Learn more about what this area has to offer.
School Name | Distance | Pupils | |||
|---|---|---|---|---|---|
| School Name | South Abbey National School | Distance | 420m | Pupils | 221 |
| School Name | Gaelscoil Choráin | Distance | 840m | Pupils | 264 |
| School Name | Bunscoil Mhuire | Distance | 890m | Pupils | 528 |
School Name | Distance | Pupils | |||
|---|---|---|---|---|---|
| School Name | S N Naomh Parthalan | Distance | 3.6km | Pupils | 58 |
| School Name | Clonpriest National School | Distance | 5.3km | Pupils | 142 |
| School Name | Kyle National School | Distance | 6.1km | Pupils | 49 |
| School Name | Park National School | Distance | 7.0km | Pupils | 21 |
| School Name | Clashmore National School | Distance | 7.0km | Pupils | 81 |
| School Name | Grange National School | Distance | 8.3km | Pupils | 60 |
| School Name | Ballycurrane National School | Distance | 8.4km | Pupils | 37 |
School Name | Distance | Pupils | |||
|---|---|---|---|---|---|
| School Name | Pobalscoil Na Tríonóide | Distance | 1.3km | Pupils | 1089 |
| School Name | Meánscoil San Nioclás | Distance | 21.1km | Pupils | 151 |
| School Name | Blackwater Community School | Distance | 21.2km | Pupils | 964 |
School Name | Distance | Pupils | |||
|---|---|---|---|---|---|
| School Name | Dungarvan College-coláiste Dhún Garbhán | Distance | 21.6km | Pupils | 254 |
| School Name | Dungarvan Cbs | Distance | 21.9km | Pupils | 342 |
| School Name | St Colman's Community College | Distance | 21.9km | Pupils | 1125 |
| School Name | Midleton College | Distance | 21.9km | Pupils | 484 |
| School Name | Ard Scoil Na Ndéise | Distance | 22.1km | Pupils | 268 |
| School Name | St Mary's High School | Distance | 22.1km | Pupils | 760 |
| School Name | Midleton Cbs | Distance | 22.2km | Pupils | 949 |
Type | Distance | Stop | Route | Destination | Provider | ||||||
|---|---|---|---|---|---|---|---|---|---|---|---|
| Type | Bus | Distance | 490m | Stop | Youghal North | Route | 260 | Destination | Youghal | Provider | Bus Éireann |
| Type | Bus | Distance | 490m | Stop | Youghal North | Route | 40 | Destination | Waterford | Provider | Bus Éireann |
| Type | Bus | Distance | 490m | Stop | Youghal North | Route | 260 | Destination | Ardmore | Provider | Bus Éireann |
Type | Distance | Stop | Route | Destination | Provider | ||||||
|---|---|---|---|---|---|---|---|---|---|---|---|
| Type | Bus | Distance | 490m | Stop | Youghal North | Route | 361 | Destination | Dungarvan | Provider | Tfi Local Link Waterford |
| Type | Bus | Distance | 490m | Stop | Youghal North | Route | 357 | Destination | Dungarvan | Provider | Tfi Local Link Waterford |
| Type | Bus | Distance | 550m | Stop | Youghal North | Route | 260 | Destination | Mtu | Provider | Bus Éireann |
| Type | Bus | Distance | 550m | Stop | Youghal North | Route | 260 | Destination | Cork | Provider | Bus Éireann |
| Type | Bus | Distance | 550m | Stop | Youghal North | Route | 260 | Destination | Midleton | Provider | Bus Éireann |
| Type | Bus | Distance | 550m | Stop | Youghal North | Route | 361 | Destination | Youghal | Provider | Tfi Local Link Waterford |
| Type | Bus | Distance | 550m | Stop | Youghal North | Route | 357 | Destination | Youghal | Provider | Tfi Local Link Waterford |
Your Mortgage and Insurance Tools
Check off the steps to purchase your new home
Use our Buying Checklist to guide you through the whole home-buying journey.
Budget calculator
Calculate how much you can borrow and what you'll need to save
A closer look
BER Details
BER No: 102087707
Energy Performance Indicator: 182.59 kWh/m2/yr
Ad performance
- Date listed15/10/2025
- Views9,878
- Potential views if upgraded to an Advantage Ad16,101
Similar properties
€240,000
5 Dominic Collins Place, Youghal, Co. Cork, P36Y6223 Bed · 1 Bath · Terrace€240,000
78 Carleton Village, Golf Links Road, Youghal, Co. Cork, P36AV624 Bed · 2 Bath · Semi-D€265,000
8 Tallow Street, Youghal, Youghal, Co. Cork, P36D6035 Bed · 6 Bath · Townhouse€265,000
34 Ardán Na Mara, Seafield, Youghal, Co. Cork, P36CD543 Bed · 3 Bath · Semi-D
€295,000
Captain's Quarters, South Abbey Cottage, O'Brien's Place, Youghal, Co. Cork, P36FN735 Bed · 1 Bath · End of Terrace€295,000
Clonard East, Redbarn, Co. Cork, P36VX784 Bed · 2 Bath · Detached€295,000
Naomh Antoine, Mill Road, Youghal, Co. Cork., P36KT573 Bed · 1 Bath · Bungalow€330,000
Durban, Ardcarrig, Kilcoran Road, Youghal, Co. Cork, P36YN243 Bed · 1 Bath · Bungalow€350,000
Droumcarra, Upper Strand, Youghal, Co. Cork, P36AY963 Bed · 1 Bath · Bungalow€360,000
Rosario, 15 Friar Street, Youghal, Co. Cork, P36N5623 Bed · 2 Bath · Detached€375,000
The Marine Bar, Upper Strand, Youghal, Co. Cork, P36DP9215 Bed · 9 Bath · Detached€399,000
Tara, 9 Knockaverry Estate, P36FF25, Youghal, Co. Cork, P36FF254 Bed · 2 Bath · Detached
Daft ID: 16321304

