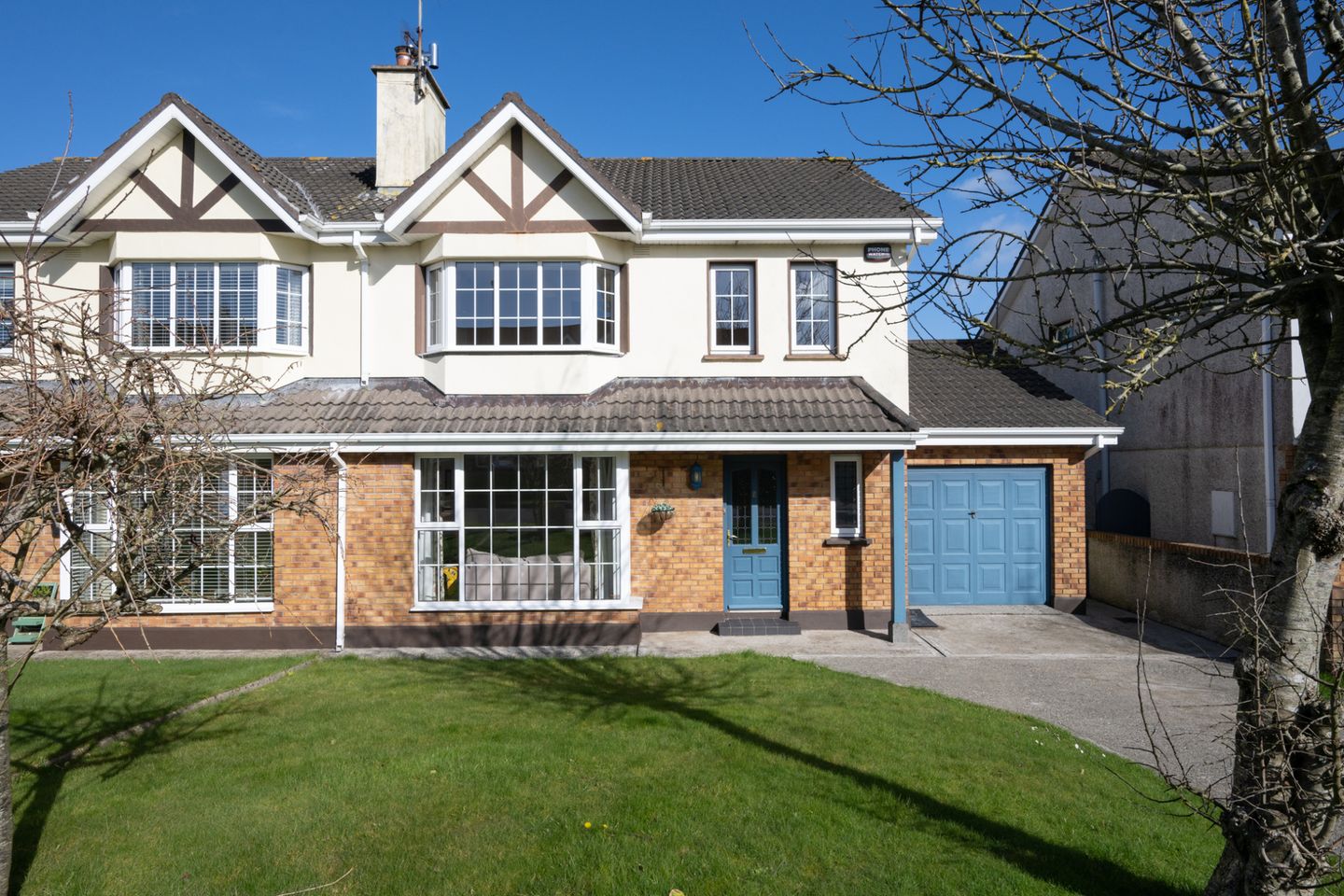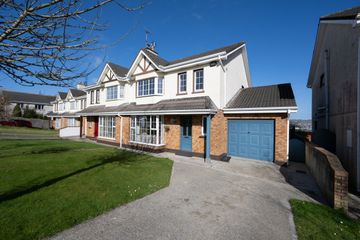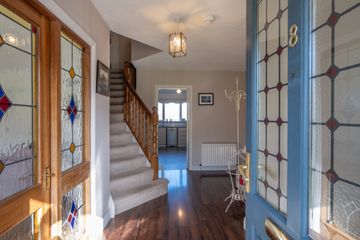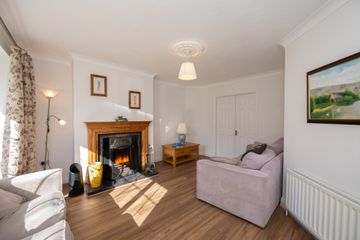


+15

19
8 The Briary, Rosehill, Carrigaline, Co. Cork, P43EW21
€410,000
SALE AGREED4 Bed
3 Bath
122 m²
Semi-D
Description
- Sale Type: For Sale by Private Treaty
- Overall Floor Area: 122 m²
8 The Briary is a spacious four-bedroomed semi-detached home located on Rose Hill in Carrigaline, just minutes walk from the main street.
Accommodation extends to approx. 122 sq.m and is nicely balanced between living and bedroom accommodation.
On the ground floor, there is an entrance hall, living room which leads into the dining room, kitchen, utility room, wc and garage which could be incorporated to the living accommodation (subject to planning).
On the first floor, there are four nicely sized bedrooms (main bedroom en-suite) and a family bathroom.
The property arrives to the market in good condition throughout and it is evident that it has always been well maintained.
Externally, there is a driveway and lawned area to the front, with a very spacious, fully enclosed garden to the rear which is non-overlooked.
This truly is a great family home in a lovely quiet development that is most conveniently located.
Viewing is a must to fully appreciate all this home offers.
Entrance Hall 3.83m x 4.29m. Very bright and welcoming entrance hall with laminate wood flooring and carpeted stairs.
Living Room 4.13m x 4.77m. Generously proportioned living room with bay window, laminate wood flooring, coving, ceiling rose and open fireplace. There is access to the dining room via double doors from here.
Dining Room 3.01m x 3.90m. The dining room can be accessed via the living room or the kitchen. There is laminate wood flooring and centre light. A sliding glass door gives access to the rear garden.
Kitchen 3.64m x 3.90m. Nicely sized kitchen overlooking the rear garden. There is vinyl flooring, floor and eye-level units, integrated oven & hob and tiled splashback.
WC 0.87m x 2.34m. Two-piece suite with tiled flooring and splashback.
Utility Room 2.43m x 1.56m. Conveniently located just off the kitchen, the utility room has tiled flooring, plumbing for washing machine and dryer, shelving units and houses the gas boiler.
Garage 2.42m x 5.28m. Convenient room adjacent to main living accommodation that offers excellent storage space and potential to be incorporated into living accommodation (subject to planning).
Bedroom 1 3.39m x 4.45m. Large double bedroom with bay window to the front of the property. There is timber flooring, wall to wall fitted wardrobes with vanity area and centre light.
En-Suite 1.54m x 1.79m. Modern three-piece electric shower suite.
Bedroom 2 3.03m x 4.54m. Double bedroom to the front of the house with timber flooring, centre light and built-in wardrobe.
Bedroom 3 3.23m x 2.69m. Double bedroom overlooking the rear garden with timber flooring, centre light and built-in wardrobe.
Bedroom 4 2.90m x 2.31m. Single bedroom to the rear of the property overlooking the rear garden. There is timber flooring, centre light and built-in wardrobe.
Bathroom 1.69m x 2.06m. Three-piece bath / pump shower suite with timber flooring and tiled shower walls.
Garden To the front of the house there is a driveway offering private, off-street parking and a lawned area. The rear garden is fully enclosed and non-overlooked. It is very spacious and is laid in lawn that is lined with planting areas.
DIRECTIONS:
From the main street of Carrigaline, continue straight up the hill passing the Corner House bar on the right hand side. Continue through Fosters Cross and take your first right in to The Briary. Upon entering the estate take your first right and then taking a left, continue along here and No.8 will be on your right hand side. See agent sign.

Can you buy this property?
Use our calculator to find out your budget including how much you can borrow and how much you need to save
Map
Map
Local AreaNEW

Learn more about what this area has to offer.
School Name | Distance | Pupils | |||
|---|---|---|---|---|---|
| School Name | Owenabue Etns | Distance | 1.0km | Pupils | 40 |
| School Name | Sonas Special Primary Junior School | Distance | 1.2km | Pupils | 42 |
| School Name | St John's Girls National School Carrigaline | Distance | 1.2km | Pupils | 428 |
School Name | Distance | Pupils | |||
|---|---|---|---|---|---|
| School Name | Holy Well National School (scoil Tobair Naofa) | Distance | 1.2km | Pupils | 819 |
| School Name | Carrigaline Boys National School | Distance | 1.3km | Pupils | 389 |
| School Name | St Mary's Church Of Ireland National School | Distance | 1.4km | Pupils | 209 |
| School Name | Gaelscoil Charraig Uí Leighin | Distance | 1.5km | Pupils | 647 |
| School Name | Carrigaline Community Special School | Distance | 1.6km | Pupils | 48 |
| School Name | Carrigaline Educate Together National School | Distance | 2.1km | Pupils | 473 |
| School Name | Shanbally National School | Distance | 3.9km | Pupils | 194 |
School Name | Distance | Pupils | |||
|---|---|---|---|---|---|
| School Name | Edmund Rice College | Distance | 860m | Pupils | 569 |
| School Name | Carrigaline Community School | Distance | 1.2km | Pupils | 1054 |
| School Name | Gaelcholáiste Charraig Ui Leighin | Distance | 1.5km | Pupils | 213 |
School Name | Distance | Pupils | |||
|---|---|---|---|---|---|
| School Name | Coláiste Muire- Réalt Na Mara | Distance | 6.7km | Pupils | 477 |
| School Name | St Francis Capuchin College | Distance | 6.9km | Pupils | 798 |
| School Name | St Peter's Community School | Distance | 7.5km | Pupils | 376 |
| School Name | Douglas Community School | Distance | 8.5km | Pupils | 526 |
| School Name | Coláiste Muire | Distance | 8.7km | Pupils | 711 |
| School Name | Regina Mundi College | Distance | 9.0km | Pupils | 569 |
| School Name | Carrignafoy Community College | Distance | 9.1km | Pupils | 387 |
Type | Distance | Stop | Route | Destination | Provider | ||||||
|---|---|---|---|---|---|---|---|---|---|---|---|
| Type | Bus | Distance | 160m | Stop | Liosbourne | Route | 220 | Destination | Crosshaven | Provider | Bus Éireann |
| Type | Bus | Distance | 160m | Stop | Liosbourne | Route | 220x | Destination | Crosshaven | Provider | Bus Éireann |
| Type | Bus | Distance | 160m | Stop | Liosbourne | Route | 220 | Destination | Carrigaline | Provider | Bus Éireann |
Type | Distance | Stop | Route | Destination | Provider | ||||||
|---|---|---|---|---|---|---|---|---|---|---|---|
| Type | Bus | Distance | 160m | Stop | Liosbourne | Route | 220 | Destination | Camden | Provider | Bus Éireann |
| Type | Bus | Distance | 180m | Stop | Liosrua | Route | 220 | Destination | Ovens | Provider | Bus Éireann |
| Type | Bus | Distance | 270m | Stop | Ferney Road | Route | 220 | Destination | Carrigaline | Provider | Bus Éireann |
| Type | Bus | Distance | 270m | Stop | Ferney Road | Route | 220x | Destination | Crosshaven | Provider | Bus Éireann |
| Type | Bus | Distance | 270m | Stop | Ferney Road | Route | 220 | Destination | Camden | Provider | Bus Éireann |
| Type | Bus | Distance | 270m | Stop | Ferney Road | Route | 220 | Destination | Crosshaven | Provider | Bus Éireann |
| Type | Bus | Distance | 350m | Stop | Fernlea | Route | 220 | Destination | Carrigaline | Provider | Bus Éireann |
BER Details

BER No: 110016219
Energy Performance Indicator: 195.39 kWh/m2/yr
Statistics
27/04/2024
Entered/Renewed
4,971
Property Views
Check off the steps to purchase your new home
Use our Buying Checklist to guide you through the whole home-buying journey.

Similar properties
€445,000
6 Willow Close, Ballea Woods, Carrigaline, Co. Cork, P43C4494 Bed · 3 Bath · Semi-D€475,000
6 Castlerock, Carrigaline, Co. Cork, P43WC964 Bed · 2 Bath · Detached€499,500
B3a House Type - 4 Bed semi, Janeville, Janeville, Hawthorn Way, Carrigaline, Co. Cork4 Bed · 4 Bath · Semi-D€530,000
26 Oakdene, Herons Wood, Carrigaline, Co. Cork, P43YY704 Bed · 3 Bath · Detached
€675,000
Dunbeg, Church Road, Carrigaline, Co. Cork, P43K1985 Bed · 2 Bath · Detached€675,000
Greystones, Kilmoney, Carrigaline, Co. Cork, P43N7194 Bed · 5 Bath · Detached€800,000
8 Heatherfield Lawn, Carrigaline, Co. Cork, P43AW724 Bed · 3 Bath · Detached€820,000
Rathmahon, Fernhill Road, Carrigaline, Co. Cork, P43V0764 Bed · 3 Bath · Detached€1,250,000
Guyscliff, 7 Castlerock, Carrigaline, Co. Cork, P43P6854 Bed · 5 Bath · Detached€2,150,000
Hilltop, Ballyorban, Monkstown, Co. Cork, T12V6WH5 Bed · 4 Bath · Detached
Daft ID: 119125276


David Donovan
SALE AGREEDThinking of selling?
Ask your agent for an Advantage Ad
- • Top of Search Results with Bigger Photos
- • More Buyers
- • Best Price

Home Insurance
Quick quote estimator
