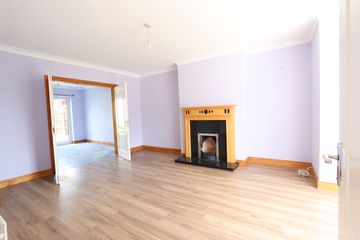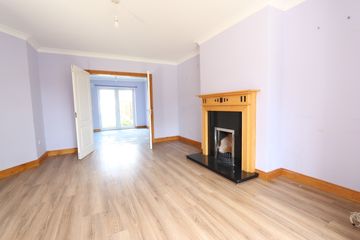



8 The View, Rathdale, Enfield, Co. Meath, A83KA40
€275,000
- Price per m²:€2,546
- Estimated Stamp Duty:€2,750
- Selling Type:By Private Treaty
- BER No:111579777
- Energy Performance:189.11 kWh/m2/yr
About this property
Highlights
- Great 3 bed, 3 bath semi-detached, c108 sq.m
- Great location in estate overlooking large green area
- Full internal refurbishment required
- Full pyrite remediation carried out 2017. Certificate available.
- Walking distance to primary & secondary schools
Description
Edward Carey Property is delighted to present this superb refurbishment opportunity in a hugely popular family orientated estate. This property lies at the end of a small cul-de-sac overlooking a large green area. A fantastic 3 bed semi-detached residence with a great interior arrangement will require full internal refurbishment, but the opportunity is easy to exploit & ready for you to exercise your own decorative flair! These properties have an excellent open plan option for the ground floor with double doors leading from the front sitting room to the spacious kitchen/dining room, having French doors to the rear garden. The first floor has 3 bedrooms with the main being en-suite, and the family bathroom. Enfield is a fantastic location with excellent bus & rail transport to the city, a wide range of shopping & entertainment venues, great restaurants, local primary & secondary school & several sports clubs all within easy reach. The Royal Canal Greenway runs through the village, offering a fantastic linear park & recreation facility for the whole family to enjoy. Viewing is a must. Accommodation : Entrance Hall with laminate wood flooring, carpet stairs, useful under stairs storage Guest WC with tiled flooring, wc & whb Sitting Room 4.56m x 3.96m 14.96ft x 12.99ft with open fireplace, ceiling coving, attractive bay window, semi-solid T&G flooring, TV point, double doors to the kitchen/dining room Kitchen/Dining 5.90m x 3.57m 19.36ft x 11.71ft excellent open plan room, kitchen area 2.78m x 2.02m with fitted kitchen cabinets. Patio doors from dining area to rear garden. Landing with carpet flooring, hot-press & attic access Bedroom 1 4.24m x 3.25m 13.91ft x 10.66ft rear master bedroom with built-in wardrobes En-suite with tiled shower, wc & whb Bedroom 2 3.25m x 3.51m 10.66ft x 11.52ft front double bedroom with built-in wardrobes & bay window Bedroom 3 2.58m x 2.33m 8.46ft x 7.64ft front single bedroom with built-in wardrobes Bathroom with tiled flooring, having bath, wc & whb Outside : Front garden with off-street parking. Rear garden. Directions : Rathdale is situated on the Dublin side of the village, before the SuperValu. GPS 53.416589, -6.826621. Eircode A83 KA40
The local area
The local area
Sold properties in this area
Stay informed with market trends
Local schools and transport

Learn more about what this area has to offer.
School Name | Distance | Pupils | |||
|---|---|---|---|---|---|
| School Name | Cara Community Special School | Distance | 330m | Pupils | 18 |
| School Name | St. Mary's Primary School | Distance | 510m | Pupils | 556 |
| School Name | St Patrick's National School | Distance | 2.4km | Pupils | 92 |
School Name | Distance | Pupils | |||
|---|---|---|---|---|---|
| School Name | Baconstown National School | Distance | 3.4km | Pupils | 149 |
| School Name | Newtown National School | Distance | 5.2km | Pupils | 103 |
| School Name | Kilshanroe National School | Distance | 5.6km | Pupils | 94 |
| School Name | S N Baile Mhic Adaim | Distance | 6.6km | Pupils | 91 |
| School Name | Longwood National School | Distance | 7.4km | Pupils | 315 |
| School Name | Sn Cill | Distance | 7.7km | Pupils | 71 |
| School Name | Coole N.s, | Distance | 7.7km | Pupils | 153 |
School Name | Distance | Pupils | |||
|---|---|---|---|---|---|
| School Name | Enfield Community College | Distance | 290m | Pupils | 532 |
| School Name | Coláiste Clavin | Distance | 7.6km | Pupils | 517 |
| School Name | Scoil Dara | Distance | 10.5km | Pupils | 861 |
School Name | Distance | Pupils | |||
|---|---|---|---|---|---|
| School Name | Clongowes Wood College | Distance | 15.1km | Pupils | 433 |
| School Name | Boyne Community School | Distance | 15.2km | Pupils | 998 |
| School Name | St Farnan's Post Primary School | Distance | 15.3km | Pupils | 635 |
| School Name | Scoil Mhuire Trim | Distance | 15.3km | Pupils | 820 |
| School Name | Maynooth Post Primary School | Distance | 15.7km | Pupils | 1018 |
| School Name | Gaelcholáiste Mhaigh Nuad | Distance | 15.7km | Pupils | 129 |
| School Name | Maynooth Community College | Distance | 15.7km | Pupils | 962 |
Type | Distance | Stop | Route | Destination | Provider | ||||||
|---|---|---|---|---|---|---|---|---|---|---|---|
| Type | Bus | Distance | 300m | Stop | Enfield | Route | 120c | Destination | Enfield | Provider | Go-ahead Ireland |
| Type | Bus | Distance | 300m | Stop | Enfield | Route | 115 | Destination | Maynooth University | Provider | Bus Éireann |
| Type | Bus | Distance | 300m | Stop | Enfield | Route | Um02 | Destination | Kingsbury, Stop 5114 | Provider | Kearns Transport |
Type | Distance | Stop | Route | Destination | Provider | ||||||
|---|---|---|---|---|---|---|---|---|---|---|---|
| Type | Bus | Distance | 300m | Stop | Enfield | Route | 847 | Destination | Bachelors Walk | Provider | Kearns Transport |
| Type | Bus | Distance | 300m | Stop | Enfield | Route | 845 | Destination | Cranford Court, Stop 764 | Provider | Kearns Transport |
| Type | Bus | Distance | 300m | Stop | Enfield | Route | 115 | Destination | Dublin | Provider | Bus Éireann |
| Type | Bus | Distance | 300m | Stop | Enfield | Route | 847 | Destination | Dublin Airport | Provider | Kearns Transport |
| Type | Bus | Distance | 300m | Stop | Enfield | Route | 189 | Destination | Enfield | Provider | Tfi Local Link Louth Meath Fingal |
| Type | Bus | Distance | 300m | Stop | Enfield | Route | 115 | Destination | U C D Belfield | Provider | Bus Éireann |
| Type | Bus | Distance | 300m | Stop | Enfield | Route | 845 | Destination | Earlsfort Terrace, Stop 1013 | Provider | Kearns Transport |
Your Mortgage and Insurance Tools
Check off the steps to purchase your new home
Use our Buying Checklist to guide you through the whole home-buying journey.
Budget calculator
Calculate how much you can borrow and what you'll need to save
A closer look
BER Details
BER No: 111579777
Energy Performance Indicator: 189.11 kWh/m2/yr
Ad performance
- 03/03/2023Entered
- 16,965Property Views
- 27,653
Potential views if upgraded to a Daft Advantage Ad
Learn How
Similar properties
€295,000
Summerhill, Enfield, Summerhill, Co. Meath, A83PY605 Bed · 3 Bath · Terrace€295,000
Clonaugh, Enfield, Co. Meath, A83KD353 Bed · Detached€335,000
26 Glen Abhainn Park, Glen Abhainn, Enfield, Co. Meath, Enfield, Co. Meath, A83VW883 Bed · 3 Bath · Semi-D€350,000
Moytulla, Athboy Road, Ballivor, Co Meath, C15FR633 Bed · 1 Bath · Bungalow
€374,950
House Type A, The Hollies, The Hollies, Ballivor, Co. Meath3 Bed · 3 Bath · Semi-D€380,000
9 Knockanally Golf Village, Donadea, Co. Kildare, W91D6213 Bed · End of Terrace€384,950
House Type C, The Hollies, The Hollies, Ballivor, Co. Meath3 Bed · 3 Bath · Semi-D€425,000
3 Bedroom, Cherryvalley Park, Rathmolyon, Co. Meath3 Bed · 3 Bath · Semi-D€425,000
Cherryvalley Park, Cherryvalley Park, Rathmolyon, Co. Meath3 Bed · 3 Bath · Semi-D€445,000
House Type C, Johnstown Demesne, Johnstown Demesne, Enfield, Co. Meath3 Bed · 3 Bath · Terrace€450,000
3 bedroom terraced, Spire View, Johnstownbridge, Co. Kildare3 Bed · 3 Bath · Terrace€460,000
3 Bedroom Semi Detached, Spire View, Johnstownbridge, Co. Kildare3 Bed · 3 Bath · Semi-D
Daft ID: 115480920

