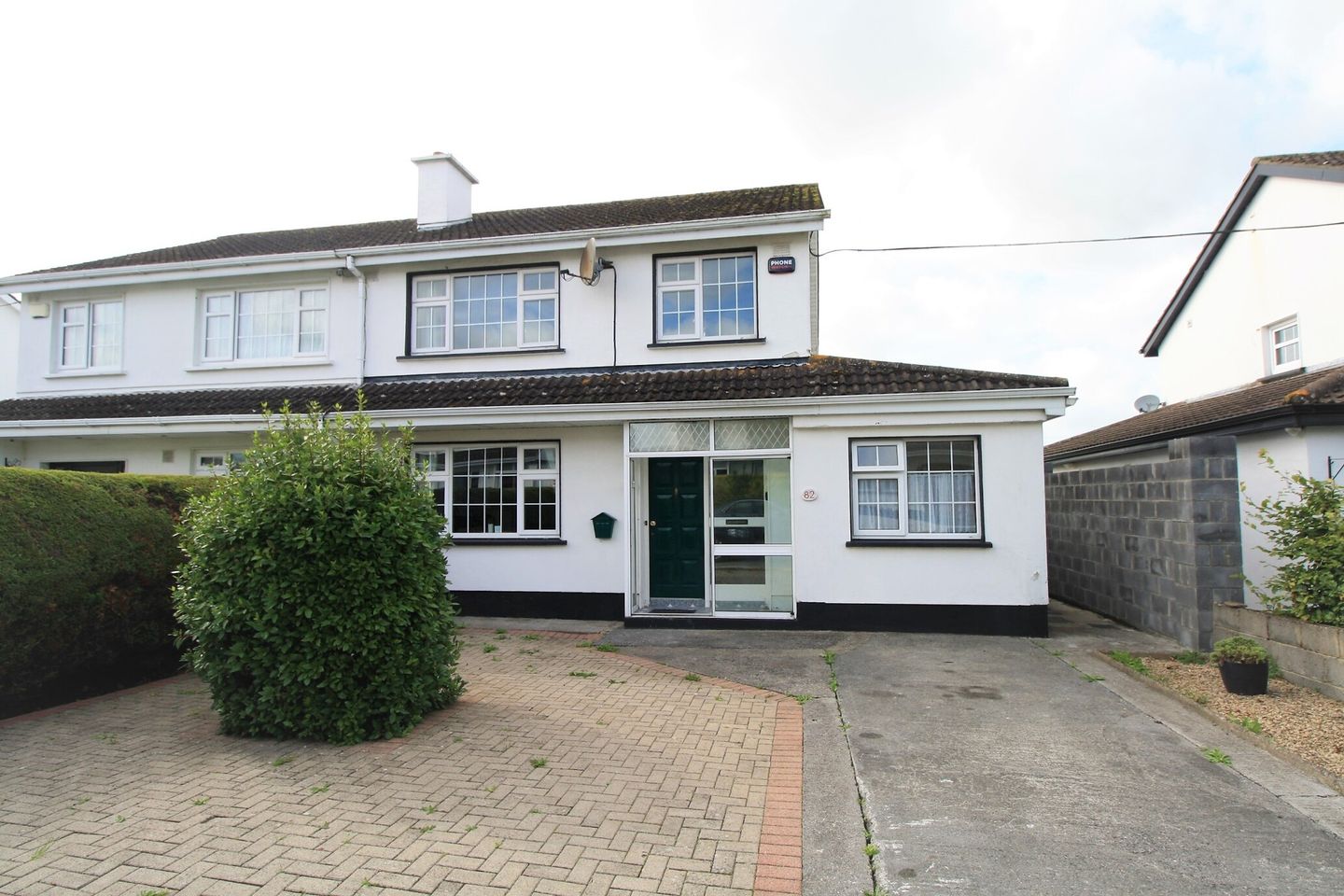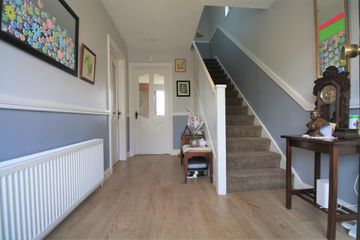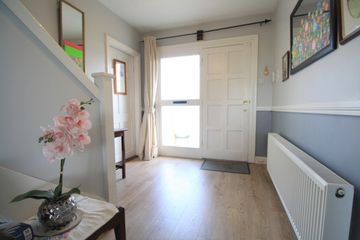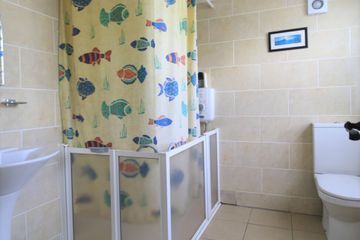


+13

17
82 Beechwood Park, Pollerton, Carlow, Carlow Town, Co. Carlow, R93C1X2
€237,500
SALE AGREED3 Bed
2 Bath
120 m²
Semi-D
Description
- Sale Type: For Sale by Private Treaty
- Overall Floor Area: 120 m²
To see current offers or place your own offer on this property, please visit SherryFitz.ie and register for your mySherryFitz account.
This traditional semi-detached home is located in a most mature, quiet cul-de-sac, with a large rear west-facing yard.
Presenting a standard three-bedroom configuration, the residence has been modified to support a full wet floor bathroom arrangement at ground floor level, while a large kitchen/dining area to its rear enjoys a generous utility support area.
The site offers off-street parking, low maintenance hardscaping, a secure side entrance and a fully tarmac rear yard.. All mains services are at hand, while double glazing throughout and an oil fired central heating system completes the offering.
Viewings are invited on a strictly appointment basis and are highly recommended.
Porch 2.3m x 0.7m. Sliding aluminium door to front. Ceramic tiled floor.
Entrance Hall 4.25m x 2.37m. Teak hall door with side glazing, curtains & pole. Laminate timber floor. Carpeted stairs & landing. Storage press beneath stairs. Alarm control panel. Glass panelled door to living area.
Wet Room 2.61m x 2.50m. Off hall, window to front. Ceramic tiled floor & walls. Flush shower tray. Surround cubicle & curtain. Triton Omnicare shower unit. Toilet & sink. Extractor fan & wall heater.
Lounge 4.25m x 3.47m. Window to front, curtains & pole. Solid fuel fireplace. Shelving units. Laminate timber floor. Glass panelled doors to kitchen/dining area.
Dining/Living Room 6.20m x 3.80m. Twin windows to rear, blinds. Laminate and ceramic tiled flooring. Extensive storage unit. Glass panelled door to rear kitchen.
Rear Kitchen 2.87m x 2.50m. Window to rear. Glass panelled teak door to side. Ceramic tiled floor. Sink unit. Plumbing for washing machine. Storage room off.
Store Room Step to concrete floor. Window to side. Plumbing for utility machines. Fuse board & storage.
Landing 3.37m x 2.24m. Window to side, net curtains. Laminate timber floor. Hot-press off. Attic access hatch.
Bathroom 2.50m x 1.70m. Window to rear, blind. Ceramic tiled floor & walls. Toilet, sink & bath unit. Triton T90i electric shower above.
Bedroom 1 3.59m x 3.68m. Double room to rear, curtains & pole. Laminate timber floor. Extensive built-in wardrobes & dressing table.
Bedroom 2 4.14m x 3.40m. Double room to front. Laminate timber floor. Extensive built-in wardrobes & dressing table.
Bedroom 3 2.71m x 2.51m. Single room to front. Carpets. Built-in wardrobes.

Can you buy this property?
Use our calculator to find out your budget including how much you can borrow and how much you need to save
Map
Map
Local AreaNEW

Learn more about what this area has to offer.
School Name | Distance | Pupils | |||
|---|---|---|---|---|---|
| School Name | Askea Boys National School | Distance | 1.2km | Pupils | 291 |
| School Name | Askea Girls National School | Distance | 1.2km | Pupils | 319 |
| School Name | St Laserians Special Sc | Distance | 1.4km | Pupils | 148 |
School Name | Distance | Pupils | |||
|---|---|---|---|---|---|
| School Name | Bishop Foley National School | Distance | 1.5km | Pupils | 220 |
| School Name | St Joseph's National School Carlow | Distance | 1.5km | Pupils | 111 |
| School Name | Scoil Mhuire Gan Smál | Distance | 1.5km | Pupils | 362 |
| School Name | Gaelscoil Eoghain Uí Thuairisc | Distance | 1.8km | Pupils | 465 |
| School Name | Bennekerry National School | Distance | 2.7km | Pupils | 398 |
| School Name | Carlow National School | Distance | 2.9km | Pupils | 126 |
| School Name | St Fiacc's National School | Distance | 3.0km | Pupils | 591 |
School Name | Distance | Pupils | |||
|---|---|---|---|---|---|
| School Name | Presentation College | Distance | 970m | Pupils | 814 |
| School Name | Gaelcholáiste Cheatharlach | Distance | 1.0km | Pupils | 352 |
| School Name | Carlow Cbs | Distance | 1.4km | Pupils | 432 |
School Name | Distance | Pupils | |||
|---|---|---|---|---|---|
| School Name | St. Leo's College | Distance | 1.7km | Pupils | 897 |
| School Name | Tyndall College | Distance | 2.8km | Pupils | 950 |
| School Name | St Mary's Knockbeg College | Distance | 3.4km | Pupils | 491 |
| School Name | Colaiste Lorcain | Distance | 8.3km | Pupils | 374 |
| School Name | Tullow Community School | Distance | 12.5km | Pupils | 807 |
| School Name | Coláiste Aindriú | Distance | 16.2km | Pupils | 122 |
| School Name | Athy Community College | Distance | 16.6km | Pupils | 590 |
Type | Distance | Stop | Route | Destination | Provider | ||||||
|---|---|---|---|---|---|---|---|---|---|---|---|
| Type | Bus | Distance | 250m | Stop | Beechwood Park | Route | Cw1 | Destination | Msd | Provider | Bus Éireann |
| Type | Bus | Distance | 270m | Stop | Beechwood Park | Route | Cw1 | Destination | Tyndall College | Provider | Bus Éireann |
| Type | Bus | Distance | 350m | Stop | Burrindale | Route | Cw1 | Destination | Tyndall College | Provider | Bus Éireann |
Type | Distance | Stop | Route | Destination | Provider | ||||||
|---|---|---|---|---|---|---|---|---|---|---|---|
| Type | Bus | Distance | 370m | Stop | Burrindale | Route | Cw1 | Destination | Msd | Provider | Bus Éireann |
| Type | Bus | Distance | 470m | Stop | Deerpark | Route | Cw1 | Destination | Msd | Provider | Bus Éireann |
| Type | Bus | Distance | 490m | Stop | Deerpark | Route | Cw1 | Destination | Tyndall College | Provider | Bus Éireann |
| Type | Bus | Distance | 530m | Stop | Pollerton Manor | Route | Cw1 | Destination | Msd | Provider | Bus Éireann |
| Type | Bus | Distance | 550m | Stop | Pollerton Manor | Route | Cw1 | Destination | Tyndall College | Provider | Bus Éireann |
| Type | Bus | Distance | 610m | Stop | Sandhills | Route | Cw1 | Destination | Msd | Provider | Bus Éireann |
| Type | Bus | Distance | 630m | Stop | O'Brien Road | Route | Cw1 | Destination | Tyndall College | Provider | Bus Éireann |
BER Details

BER No: 116791534
Energy Performance Indicator: 231.88 kWh/m2/yr
Statistics
29/04/2024
Entered/Renewed
7,553
Property Views
Check off the steps to purchase your new home
Use our Buying Checklist to guide you through the whole home-buying journey.

Similar properties
€215,000
8 Riverside, Carlow Town, Co. Carlow, R93E2703 Bed · 1 Bath · Semi-D€220,000
19 Ashfield, Blackbog Road, Carlow Town, Co. Carlow, R93R6N33 Bed · Semi-D€240,000
118 Rochfort Manor, Graiguecullen, Carlow Town, Co. Carlow, R93YP993 Bed · 3 Bath · Semi-D€245,000
15 Quinagh Green, Blackbog Road, Carlow Town, Co. Carlow, R93D8Y43 Bed · 3 Bath · Semi-D
€257,500
48 Anglers Walk, Burrin Road, Carlow, Carlow Town, Co. Carlow, R93K5X53 Bed · 3 Bath · Semi-D€265,000
42 Brooklawns, Pollerton, Co. Carlow, R93Y0E84 Bed · 1 Bath · Semi-D€279,500
14 Crossneen Manor, Leighlin Road, Carlow, Carlow Town, Co. Carlow, R93A9P93 Bed · 3 Bath · Semi-D€290,000
10 Blackbog Grove, Quinagh, Carlow, Carlow Town, Co. Carlow, R93Y6P53 Bed · 3 Bath · Semi-D€299,000
92 Sandhills, Hacketstown Road, Carlow, Carlow Town, Co. Carlow, R93R7F74 Bed · 3 Bath · Semi-D€300,000
3-Bed Mid-Terrace, Cois Dara, 3-Bed Mid-Terrace, Cois Dara, Tullow Road, Carlow, Carlow Town, Co. Carlow3 Bed · 2 Bath · Terrace€315,000
3-Bed End-Terrace, Cois Dara, 3-Bed End-Terrace, Cois Dara, Tullow Road, Carlow, Carlow Town, Co. Carlow3 Bed · 2 Bath · End of Terrace€330,000
3-Bed Semi-Detached, Cois Dara, 3-Bed Semi-Detached, Cois Dara, Tullow Road, Carlow, Carlow Town, Co. Carlow3 Bed · 3 Bath · Semi-D
Daft ID: 118554223


Nora Meaney
SALE AGREEDThinking of selling?
Ask your agent for an Advantage Ad
- • Top of Search Results with Bigger Photos
- • More Buyers
- • Best Price

Home Insurance
Quick quote estimator
