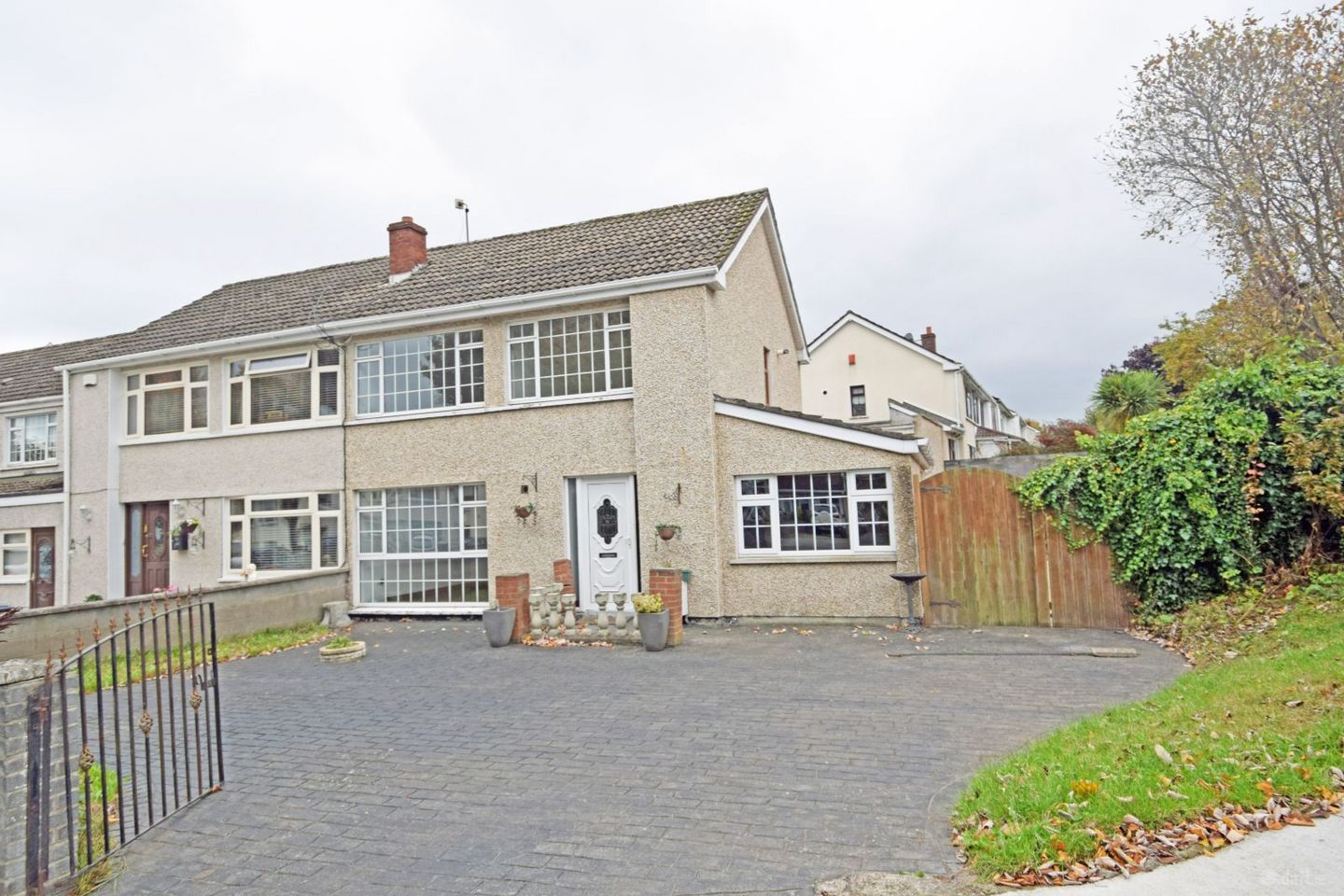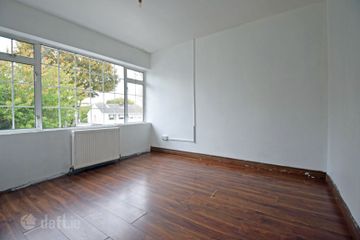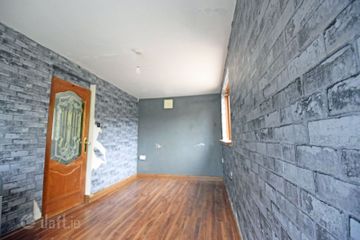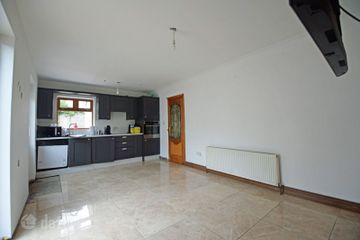



83 The Coppice, Woodfarm Acres, Palmerstown, Dublin 20, D20F985
€425,000
- Price per m²:€4,381
- Estimated Stamp Duty:€4,250
- Selling Type:By Private Treaty
About this property
Description
This beautifully extended three-bedroom semi-detached home offers plenty of space both inside and out, with a total floor area of approximately 97m², plus a 35m² self-contained unit to the rear — perfect for guests or home office. The unit is linked to the main house by an annex, making the layout both practical and versatile. Although in need of modernisation, this property will appeal to a wide range of discerning purchasers, including first-time buyers and those looking to trade up from a smaller home in the area. Set on a generous corner site, the property features a large front driveway with ample off-road parking for several cars. There’s vehicular side access leading to a spacious, west-facing cobble-block patio, ideal for outdoor entertaining and catching the evening sun. The property is fully walled, giving the home a secure and well-defined boundary. Woodfarm Acres is a popular, family-friendly cul-de-sac just off Kennelsfort Road Upper, only 9.4km west of Dublin city centre. The property enjoys a superb location close to a wide range of local amenities, including Phoenix Park, Waterstown Park, Old Palmerstown Village, Ballyowen Park, Fonthill Retail Park and Liffey Valley Shopping Centre. Everything you need is just a short stroll away — shops, cafés, a post office, schools, churches, pubs, restaurants, banks, parks and regular bus services are all within walking distance. For drivers, Junction 7 of the M50 is less than 1km away, making commuting in and out of the city a breeze. Nearby areas include Ballyfermot, Castleknock, Park West and Lucan, putting plenty more amenities and attractions within easy reach. Special Features Include Extended semi detached family home Large corner site Double glazed windows Self contained unit (c. 35m2) to rear suitable for variety of purposes Ample off street parking Pebble dashed exterior Convenient to all amenities Sunny rear garden Accommodation Entrance Hallway Ceiling cornice, laminated timber floor. Living Room (c. 4.0m x 3.2m) Laminated timber flooring, ceiling cornice. Family Room (c. 4.8m x 2.4m) Laminated timber flooring. Kitchen / Dining Room (c. 6.3m x 3.3m) Fitted kitchen with a range of built-in cupboards and drawers, single drainer stainless steel sink unit, integrated oven and hob, washing machine and dishwasher. Tiled floor, ceiling cornice. Door to annex leading to self-contained unit to the rear. Self-Contained Unit Comprising a main room and a large bathroom with WC, WHB and bath. Upstairs Landing Access to attic, hot press with dual immersion. Bedroom One (c. 3.8m x 3.3m) Built-in wardrobes, laminated timber flooring. Bedroom Two (c. 3.0m x 2.8m) Laminated timber flooring. Bedroom Three (c. 3.3m x 2.5m) Laminated timber flooring. Bathroom WC, WHB, bath with Mira shower unit. Outside Front Attractively cobble-locked front garden providing off-street parking for multiple cars. Large side space with potential to accommodate further extension (subject to planning permission). Rear Sunny and private rear garden laid out in cobble lock, with access to the self-contained unit.
The local area
The local area
Sold properties in this area
Stay informed with market trends
Local schools and transport

Learn more about what this area has to offer.
School Name | Distance | Pupils | |||
|---|---|---|---|---|---|
| School Name | Stewarts School | Distance | 530m | Pupils | 142 |
| School Name | St Brigid's Girls National School | Distance | 670m | Pupils | 329 |
| School Name | St Lorcans Boys National School | Distance | 690m | Pupils | 328 |
School Name | Distance | Pupils | |||
|---|---|---|---|---|---|
| School Name | Linn Dara Schools | Distance | 970m | Pupils | 52 |
| School Name | St Bernadette's Senior School | Distance | 1.4km | Pupils | 199 |
| School Name | Mary Queen Of Angels 2 | Distance | 1.5km | Pupils | 112 |
| School Name | St Louise De Marillac Primary School | Distance | 1.5km | Pupils | 249 |
| School Name | St Bernadettes Junior National School | Distance | 1.5km | Pupils | 172 |
| School Name | Bainrion Na Naingeal | Distance | 1.5km | Pupils | 171 |
| School Name | St Michaels Spec School | Distance | 1.5km | Pupils | 161 |
School Name | Distance | Pupils | |||
|---|---|---|---|---|---|
| School Name | The King's Hospital | Distance | 650m | Pupils | 703 |
| School Name | Palmerestown Community School | Distance | 790m | Pupils | 772 |
| School Name | Caritas College | Distance | 1.4km | Pupils | 169 |
School Name | Distance | Pupils | |||
|---|---|---|---|---|---|
| School Name | Mount Sackville Secondary School | Distance | 1.5km | Pupils | 654 |
| School Name | Castleknock College | Distance | 1.6km | Pupils | 775 |
| School Name | St. Kevin's Community College | Distance | 1.9km | Pupils | 488 |
| School Name | St Johns College De La Salle | Distance | 1.9km | Pupils | 283 |
| School Name | St. Seton's Secondary School | Distance | 1.9km | Pupils | 778 |
| School Name | Collinstown Park Community College | Distance | 2.0km | Pupils | 615 |
| School Name | Castleknock Community College | Distance | 2.0km | Pupils | 1290 |
Type | Distance | Stop | Route | Destination | Provider | ||||||
|---|---|---|---|---|---|---|---|---|---|---|---|
| Type | Bus | Distance | 280m | Stop | Kennelsfort Road | Route | 80 | Destination | Palmerston Park | Provider | Dublin Bus |
| Type | Bus | Distance | 280m | Stop | Kennelsfort Road | Route | L55 | Destination | Palmerstown | Provider | Go-ahead Ireland |
| Type | Bus | Distance | 300m | Stop | Robin Villas | Route | L55 | Destination | Palmerstown | Provider | Go-ahead Ireland |
Type | Distance | Stop | Route | Destination | Provider | ||||||
|---|---|---|---|---|---|---|---|---|---|---|---|
| Type | Bus | Distance | 320m | Stop | Hollyville Lawn | Route | L55 | Destination | Palmerstown | Provider | Go-ahead Ireland |
| Type | Bus | Distance | 330m | Stop | Robin Villas | Route | L55 | Destination | Chapelizod | Provider | Go-ahead Ireland |
| Type | Bus | Distance | 360m | Stop | Woodfarm | Route | 80 | Destination | Palmerston Park | Provider | Dublin Bus |
| Type | Bus | Distance | 420m | Stop | Palmerstown Bypass | Route | C3 | Destination | Maynooth | Provider | Dublin Bus |
| Type | Bus | Distance | 420m | Stop | Palmerstown Bypass | Route | X25 | Destination | Maynooth | Provider | Dublin Bus |
| Type | Bus | Distance | 420m | Stop | Palmerstown Bypass | Route | C5 | Destination | Maynooth | Provider | Dublin Bus |
| Type | Bus | Distance | 420m | Stop | Palmerstown Bypass | Route | X30 | Destination | Adamstown Station | Provider | Dublin Bus |
Your Mortgage and Insurance Tools
Check off the steps to purchase your new home
Use our Buying Checklist to guide you through the whole home-buying journey.
Budget calculator
Calculate how much you can borrow and what you'll need to save
BER Details
Ad performance
- Date listed03/10/2025
- Views7,972
- Potential views if upgraded to an Advantage Ad12,994
Similar properties
€385,000
415 Ballyfermot Road, Ballyfermot, Dublin 103 Bed · 1 Bath · End of Terrace€385,000
22 Liffey Grove, Liffey Valley Park, Lucan, Co. Dublin3 Bed · 3 Bath · Terrace€400,000
6 Mount Andrew Rise, Lucan, Dublin 20, K78T9584 Bed · 3 Bath · Apartment€410,000
100 Kennelsfort Road Upper, Dublin 20, Palmerstown, Dublin 20, D20Y9703 Bed · 2 Bath · Terrace
€419,000
16 Larkfield Square, Lucan, Co. Dublin, K78F8653 Bed · 3 Bath · Duplex€419,000
46 Collegefort, Castleknock, Strawberry Beds, Co. Dublin, D15FY233 Bed · 3 Bath · Duplex€425,000
8 Collegefort, Castleknock, Dublin, D15DY223 Bed · 3 Bath · Duplex€445,000
38 Glenpark Road, Palmerstown, Dublin 203 Bed · 2 Bath · Semi-D€465,000
79 Glenaulin Green, Palmerstown, Dublin 203 Bed · 3 Bath · Semi-D€465,000
1 The Orchard, Woodfarm Acres, Palmerstown, Dublin 204 Bed · 1 Bath · Semi-D€475,000
8 Palmerstown Court, Palmerstown, Dublin 204 Bed · 2 Bath · Semi-D€475,000
33 Glenaulin, Chapelizod, Dublin 203 Bed · 2 Bath · Terrace
Daft ID: 16310445

