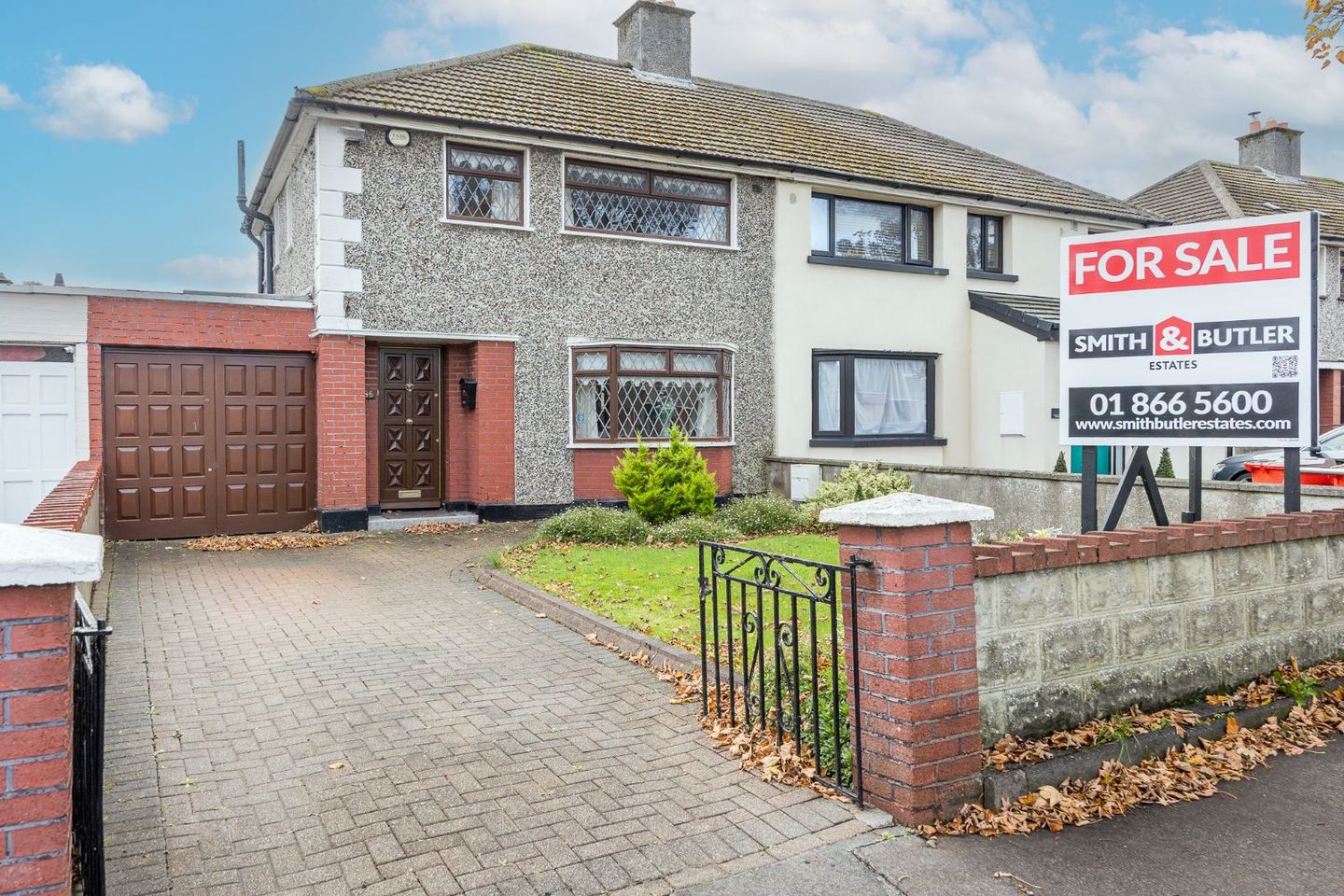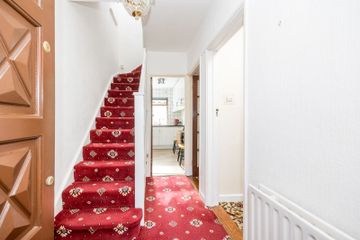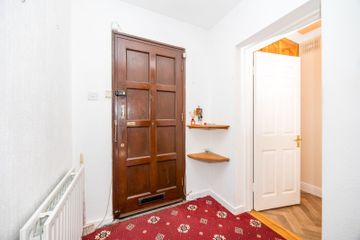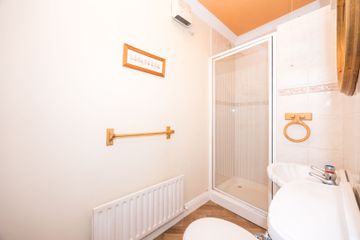



86 Shanliss Road, Dublin 9, Santry, Dublin 9, D09Y867
€470,000
- Price per m²:€5,595
- Estimated Stamp Duty:€4,700
- Selling Type:By Private Treaty
- BER No:118850130
- Energy Performance:387.29 kWh/m2/yr
About this property
Highlights
- South facing
- Side garage
- Cobbled driveway
- Chain free sale
- Guest W.C.
Description
Smith & Butler Estates are delighted to present this generously proportioned 3-bedroom, 2-bathroom semi-detached home with a garage, situated in a prime location to the sales market. This well-designed property features an inviting entrance hallway with understairs storgae space, a bright dining room to the front, and a spacious living room at the rear, complete with a feature fireplace and sliding doors leading to the beautifully maintained rear garden. The kitchen has ample storage with floor and wall cabinets. Additionally, the ground floor includes a bathroom with a shower and a generously sized garage offering ample storage space. Upstairs, the first floor boasts three well-proportioned bedrooms and a second bathroom, providing comfort and practicality for family living. The front of the property features a gated, cobbled driveway accompanied by a garden, while the rear boasts a spacious, south-facing garden complete with a timber shed and a greenhouse. Shanliss Road is a mature and well-established area with a wide range of amenities nearby, including excellent schools, it is in close proximity to DCU, shops, parks, and Beaumont Hospital. The location is well served by public transport and offers easy access to the M1, M50, and Dublin Airport. This is a fantastic opportunity to secure a lovely family home in a prime Dublin location. Porch/Foyer: 1.72m x 3.05m with carpeted flooring, pendant lighting and understairs storage space. Guest Bath: 1.34m x 2.86m with lino flooring, fully tiled corner shower unit with glass screen, W.H.B. & W.C.. Dining Room: 3.95m x 3.23m a bright room to the front of the property with bay window, carpeted flooring, ceiling coving, pendant lighting and sliding doors onto the sitting room. Living Room: 3.95m x 4.16m with carpeted flooring, pendant lighting, classic coved ceilings, fitted roller blinds, feature fireplace with tile surround, in-built units and sliding patio door leading to rear garden. Kitchen: 2.27m x 3.19m Fully fitted kitchen with floor units, fitted cabinets, white tile back-splash, spotlights, freestanding appliances oven/grill and access onto the garage. Laundry/Garage: 2.36m x 5.49m with plumbing for washing machine and drier. Landing: 0.83m x 1.59m with carpeted flooring. Primary Bedroom: 3.39m x 3.95m with carpeted flooring, pendant lighting, fitted wardrobes, fitted roller blinds, curtain poles. Bedroom: 3.38m x 2.70mwith carpeted flooring, pendant lighting, fitted wardrobes, fitted roller blinds, curtain poles. Bedroom: 2.28m x 3.15m with carpeted flooring, pendant lighting, fitted roller blinds, curtain poles. Bath: 1.71m x 1.80m with line flooring, fitted bathtub with shower combo above, W.H.B. & W.C.. Total: 84 Sq.M / 904.17 Sq.Ft. Externally: Large cobbled front driveway. Large south facing rear garden with patio area leading out from the property, lawn space and a green house to the rear. There is storage via a timber shed. Note: All measurements are approximate, and photographs are for guidance only. We have not tested any apparatus, fixtures, fittings, or services. Interested parties should conduct their own inspections. Online offers are available at www.smithbutlerestates.com.
Standard features
The local area
The local area
Sold properties in this area
Stay informed with market trends
Local schools and transport

Learn more about what this area has to offer.
School Name | Distance | Pupils | |||
|---|---|---|---|---|---|
| School Name | Virgin Mary Boys National School | Distance | 620m | Pupils | 161 |
| School Name | Scoil An Tseachtar Laoch | Distance | 640m | Pupils | 165 |
| School Name | Virgin Mary Girls National School | Distance | 650m | Pupils | 177 |
School Name | Distance | Pupils | |||
|---|---|---|---|---|---|
| School Name | Our Lady Of Victories Infant School | Distance | 770m | Pupils | 210 |
| School Name | Gaelscoil Bhaile Munna | Distance | 790m | Pupils | 171 |
| School Name | Our Lady Of Victories Boys National School | Distance | 800m | Pupils | 170 |
| School Name | Our Lady Of Victories Girls National School | Distance | 870m | Pupils | 185 |
| School Name | Holy Child National School | Distance | 890m | Pupils | 495 |
| School Name | Larkhill Boys National School | Distance | 930m | Pupils | 315 |
| School Name | Holy Spirit Boys National School | Distance | 1.1km | Pupils | 248 |
School Name | Distance | Pupils | |||
|---|---|---|---|---|---|
| School Name | Trinity Comprehensive School | Distance | 510m | Pupils | 574 |
| School Name | St. Aidan's C.b.s | Distance | 770m | Pupils | 728 |
| School Name | Ellenfield Community College | Distance | 1.3km | Pupils | 103 |
School Name | Distance | Pupils | |||
|---|---|---|---|---|---|
| School Name | Clonturk Community College | Distance | 1.4km | Pupils | 939 |
| School Name | Plunket College Of Further Education | Distance | 1.4km | Pupils | 40 |
| School Name | St Kevins College | Distance | 1.6km | Pupils | 501 |
| School Name | Our Lady Of Mercy College | Distance | 1.7km | Pupils | 379 |
| School Name | Scoil Chaitríona | Distance | 1.9km | Pupils | 523 |
| School Name | Dominican College Griffith Avenue. | Distance | 1.9km | Pupils | 807 |
| School Name | St Mary's Secondary School | Distance | 2.0km | Pupils | 836 |
Type | Distance | Stop | Route | Destination | Provider | ||||||
|---|---|---|---|---|---|---|---|---|---|---|---|
| Type | Bus | Distance | 80m | Stop | Oldtown Road | Route | 1 | Destination | Shaw Street | Provider | Dublin Bus |
| Type | Bus | Distance | 80m | Stop | Oldtown Road | Route | 104 | Destination | Clontarf Station | Provider | Go-ahead Ireland |
| Type | Bus | Distance | 90m | Stop | Shanard Road | Route | 104 | Destination | Dcu Helix | Provider | Go-ahead Ireland |
Type | Distance | Stop | Route | Destination | Provider | ||||||
|---|---|---|---|---|---|---|---|---|---|---|---|
| Type | Bus | Distance | 90m | Stop | Shanard Road | Route | 1 | Destination | Shanard Road | Provider | Dublin Bus |
| Type | Bus | Distance | 130m | Stop | Shanowen Avenue | Route | 1 | Destination | Shanard Road | Provider | Dublin Bus |
| Type | Bus | Distance | 130m | Stop | Shanowen Avenue | Route | 104 | Destination | Dcu Helix | Provider | Go-ahead Ireland |
| Type | Bus | Distance | 240m | Stop | Shanliss Drive | Route | 104 | Destination | Dcu Helix | Provider | Go-ahead Ireland |
| Type | Bus | Distance | 240m | Stop | Shanliss Drive | Route | 1 | Destination | Shanard Road | Provider | Dublin Bus |
| Type | Bus | Distance | 280m | Stop | Shanliss Drive | Route | 1 | Destination | Shaw Street | Provider | Dublin Bus |
| Type | Bus | Distance | 280m | Stop | Shanliss Drive | Route | 104 | Destination | Clontarf Station | Provider | Go-ahead Ireland |
Your Mortgage and Insurance Tools
Check off the steps to purchase your new home
Use our Buying Checklist to guide you through the whole home-buying journey.
Budget calculator
Calculate how much you can borrow and what you'll need to save
A closer look
BER Details
BER No: 118850130
Energy Performance Indicator: 387.29 kWh/m2/yr
Ad performance
- Date listed30/10/2025
- Views3,881
- Potential views if upgraded to an Advantage Ad6,326
Similar properties
€425,000
60 Ferrycarrig Road, Coolock, Co. Dublin, D17FF663 Bed · 1 Bath · End of Terrace€425,000
7 Coolgariff Road, Dublin 9, Beaumont, Dublin 9, D09KD283 Bed · 1 Bath · Semi-D€425,000
29 Shanard Road, Santry, Dublin 9, D09R2543 Bed · 1 Bath · Semi-D€450,000
34 Boroimhe Blackthorn, Swords, Swords, Co. Dublin, K67AD653 Bed · 3 Bath · Terrace
€450,000
14 Lorcan Grove, Santry, Dublin 9, D09V1864 Bed · 2 Bath · Semi-D€450,000
140 Shantalla Road, Beaumont, Dublin 9, D09RY193 Bed · 2 Bath · Terrace€450,000
101 The Oaks, Ridgewood, Swords, Co. Dublin, K67TV083 Bed · 2 Bath · Semi-D€450,000
5 Oak Drive, Royal Oak, Santry, Dublin 9, D09PY653 Bed · 1 Bath · Semi-D€450,000
13 Cooleen Avenue, Dublin 9, Beaumont, Dublin 9, D09AW293 Bed · 1 Bath · Semi-D€450,000
24 Oak Grove, Royal Oak, Santry, Dublin 9, D09CD573 Bed · 1 Bath · Semi-D€450,000
47 Oak Rise, Royal Oak, Dublin 9, D09A0D03 Bed · 2 Bath · Semi-D€450,000
49 Riverside Park, Clonshaugh, Dublin 17, D17YD833 Bed · 2 Bath · Semi-D
Daft ID: 16334092

