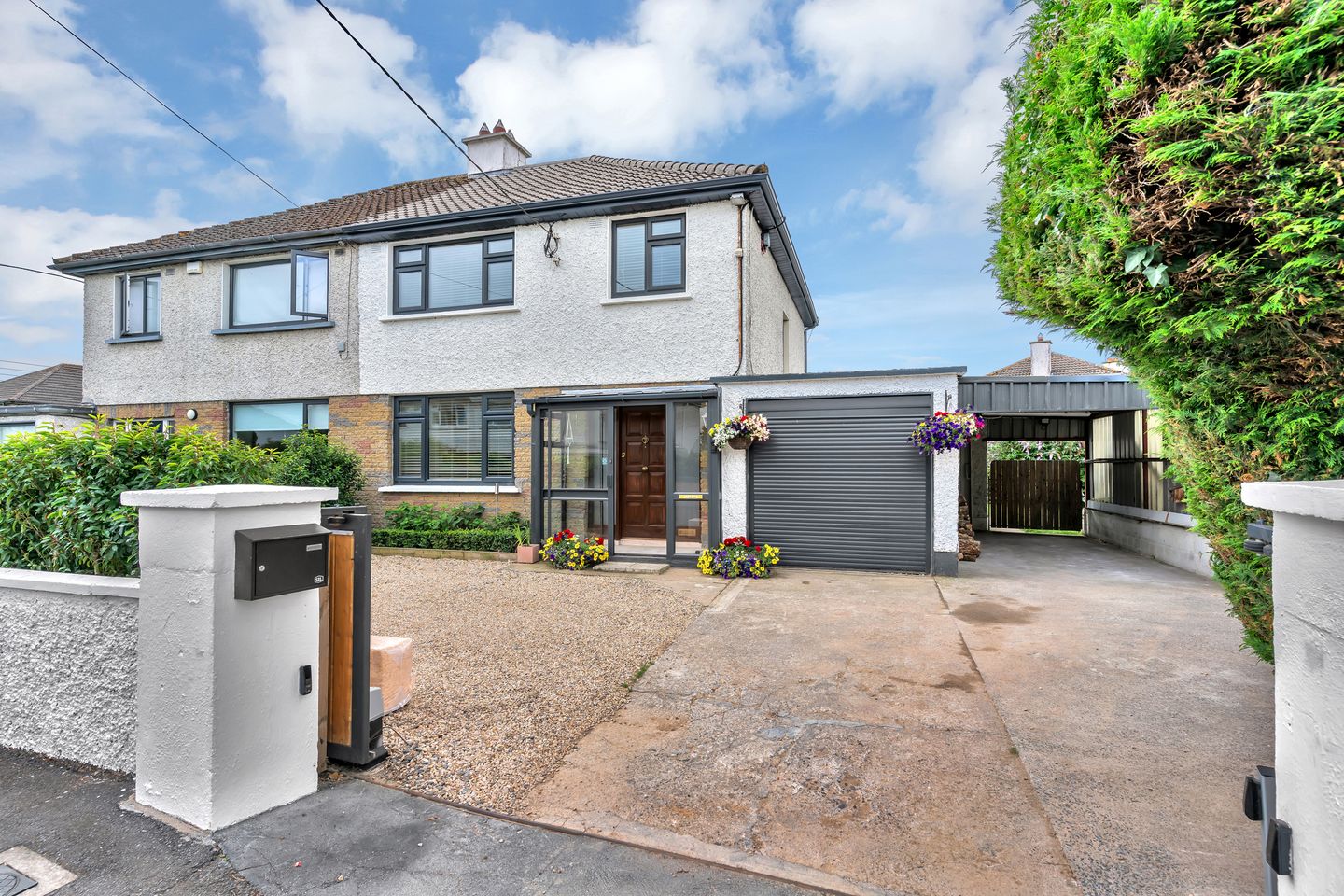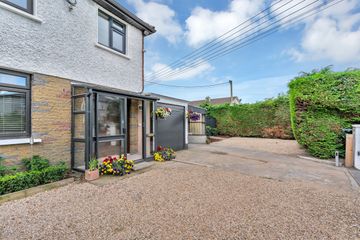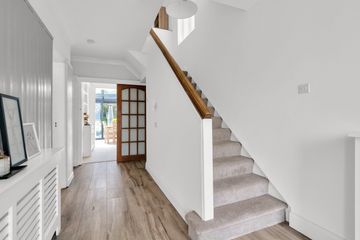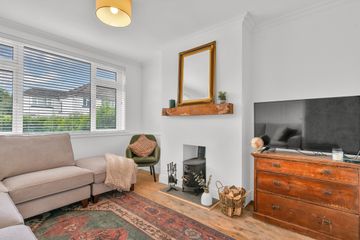



88 Sycamore Road, Rathnapish, Carlow, Co. Carlow, R93W732
€375,000
- Price per m²:€2,902
- Estimated Stamp Duty:€3,750
- Selling Type:By Private Treaty
- BER No:116026154
- Energy Performance:123.7 kWh/m2/yr
About this property
Highlights
- The property has been renovated in recent years to a very high standard to include:
- Installation of triple glazed windows with double glazed to Kitchen
- Solar panels
- Newly fitted kitchen and bathrooms.
- Sun room extension with overhead solar controlled glass "double glazed argon filled" .
Description
No. 88 Sycamore Road is an exceptional property that has been beautifully extended and modernized to the highest standards. This turn-key 3-bedroom semi-detached home offers the perfect balance of comfort, contemporary style, and practicality, designed to accommodate modern family living. The property is nestled on a quiet, mature road just off Green Lane, in a prime Carlow town location. Accommodation in this beautiful home comprises a welcoming entrance hall leading to a sitting room, a cosy retreat boasting a solid fuel stove. A modern guest toilet is also accessed from the reception hall. Stepping next into the heart of the home, is an open plan bespoke kitchen with dining area and living room, all of which flow seamlessly into a light filled sun room. At first floor 3 bedrooms and a stunning family bathroom complete the accommodation of this outstanding home. Accommodation : Porch with sliding patio door. Reception Hall 5.12m x 2.33m 16.80ft x 7.64ft with tiled floor, guest w.c. off. Guest WC 1.20m x 0.94m 3.94ft x 3.08ft with tiled floor. w.c., w.h.b.. Sitting Room 3.98m x 3.55m 13.06ft x 11.65ft with wood flooring. Solid fuel with Elm wood mantle. Kitchen/Dining Area 6.61m x 2.70m 21.69ft x 8.86ft with bespoke fitted kitchen with low and eye level units. Kitchen island. Granite work tops. Oil fired cooker. Electric hob & oven. Tiling to floor and splash backs. Living Room 3.77m x 2.95m 12.37ft x 9.68ft off kitchen/dining area with wood flooring. Cast iron fireplace with solid fuel stove. Fitted display cabinet. Sun Room 5.12m x 2.37m 16.80ft x 7.78ft with tiled floor (under floor heating). Triple glazed solar controlled glass. Double sliding patio door to rear patio and gardens. Stairs and Landing 3.51m x 2.51m 11.52ft x 8.23ft carpet to stairs and landing area. Airing cupboard. Bedroom 1 4.06m x 3.69m 13.32ft x 12.11ft with carpet fitted. Bedroom 2 3.79m x 3.77m 12.43ft x 12.37ft with carpet fitted. Fitted wardrobe. Bedroom 3 2.36m x 2.30m 7.74ft x 7.55ft with laminate wood flooring. Closet. Bathroom 2.72m x 1.70m 8.92ft x 5.58ft with w.c., w.h.b. & bath, shower fitted over bath. Heated towel. Tiling to floor and walls. Outside : South facing beautifully landscaped gardens with limestone patio area and mature shrubs and plants. Carport - c. 5.92m x 2.79m Garage with electric door - c. 5.92m x 2.79m (plumbed for washing machine and dryer). 2 No. x Steel framed sheds. Services : Mains Services. OFCH.
The local area
The local area
Sold properties in this area
Stay informed with market trends
Local schools and transport

Learn more about what this area has to offer.
School Name | Distance | Pupils | |||
|---|---|---|---|---|---|
| School Name | St Joseph's National School Carlow | Distance | 500m | Pupils | 112 |
| School Name | Scoil Mhuire Gan Smál | Distance | 510m | Pupils | 377 |
| School Name | Bishop Foley National School | Distance | 540m | Pupils | 195 |
School Name | Distance | Pupils | |||
|---|---|---|---|---|---|
| School Name | Holy Family National School | Distance | 550m | Pupils | 0 |
| School Name | St Laserians Special Sc | Distance | 580m | Pupils | 142 |
| School Name | Gaelscoil Eoghain Uí Thuairisc | Distance | 1.3km | Pupils | 457 |
| School Name | Carlow National School | Distance | 1.9km | Pupils | 130 |
| School Name | St Fiacc's National School | Distance | 2.0km | Pupils | 601 |
| School Name | Saplings Carlow Special School | Distance | 2.3km | Pupils | 30 |
| School Name | Carlow Educate Together National School | Distance | 2.5km | Pupils | 406 |
School Name | Distance | Pupils | |||
|---|---|---|---|---|---|
| School Name | Carlow Cbs | Distance | 460m | Pupils | 406 |
| School Name | Gaelcholáiste Cheatharlach | Distance | 570m | Pupils | 359 |
| School Name | Presentation College, Askea, Carlow | Distance | 670m | Pupils | 804 |
School Name | Distance | Pupils | |||
|---|---|---|---|---|---|
| School Name | St. Leo's College | Distance | 730m | Pupils | 885 |
| School Name | Tyndall College | Distance | 1.8km | Pupils | 1002 |
| School Name | St Mary's Knockbeg College | Distance | 3.3km | Pupils | 493 |
| School Name | Colaiste Lorcain | Distance | 9.2km | Pupils | 369 |
| School Name | Tullow Community School | Distance | 13.2km | Pupils | 871 |
| School Name | Coláiste Aindriú | Distance | 15.6km | Pupils | 140 |
| School Name | Presentation / De La Salle College | Distance | 16.0km | Pupils | 763 |
Type | Distance | Stop | Route | Destination | Provider | ||||||
|---|---|---|---|---|---|---|---|---|---|---|---|
| Type | Bus | Distance | 90m | Stop | Green Lane | Route | Cw1 | Destination | Msd | Provider | Bus Éireann |
| Type | Bus | Distance | 120m | Stop | Green Lane | Route | Cw1 | Destination | Tyndall College | Provider | Bus Éireann |
| Type | Rail | Distance | 400m | Stop | Carlow | Route | Rail | Destination | Dublin Heuston | Provider | Irish Rail |
Type | Distance | Stop | Route | Destination | Provider | ||||||
|---|---|---|---|---|---|---|---|---|---|---|---|
| Type | Rail | Distance | 400m | Stop | Carlow | Route | Rail | Destination | Waterford (plunkett) | Provider | Irish Rail |
| Type | Rail | Distance | 400m | Stop | Carlow | Route | Rail | Destination | Carlow | Provider | Irish Rail |
| Type | Rail | Distance | 400m | Stop | Carlow | Route | Rail | Destination | Kilkenny (macdonagh) | Provider | Irish Rail |
| Type | Bus | Distance | 410m | Stop | Saint Patrick's Avenue | Route | Cw2 | Destination | Wexford Business Park | Provider | Bus Éireann |
| Type | Bus | Distance | 420m | Stop | Carlow Station | Route | 887 | Destination | Carlow | Provider | Tfi Local Link Carlow Kilkenny Wicklow |
| Type | Bus | Distance | 420m | Stop | Carlow Station | Route | 800 | Destination | Tullow | Provider | Tfi Local Link Carlow Kilkenny Wicklow |
| Type | Bus | Distance | 420m | Stop | Carlow Station | Route | 800 | Destination | Arklow | Provider | Tfi Local Link Carlow Kilkenny Wicklow |
Your Mortgage and Insurance Tools
Check off the steps to purchase your new home
Use our Buying Checklist to guide you through the whole home-buying journey.
Budget calculator
Calculate how much you can borrow and what you'll need to save
BER Details
BER No: 116026154
Energy Performance Indicator: 123.7 kWh/m2/yr
Ad performance
- Views5,290
- Potential views if upgraded to an Advantage Ad8,623
Daft ID: 122231705

