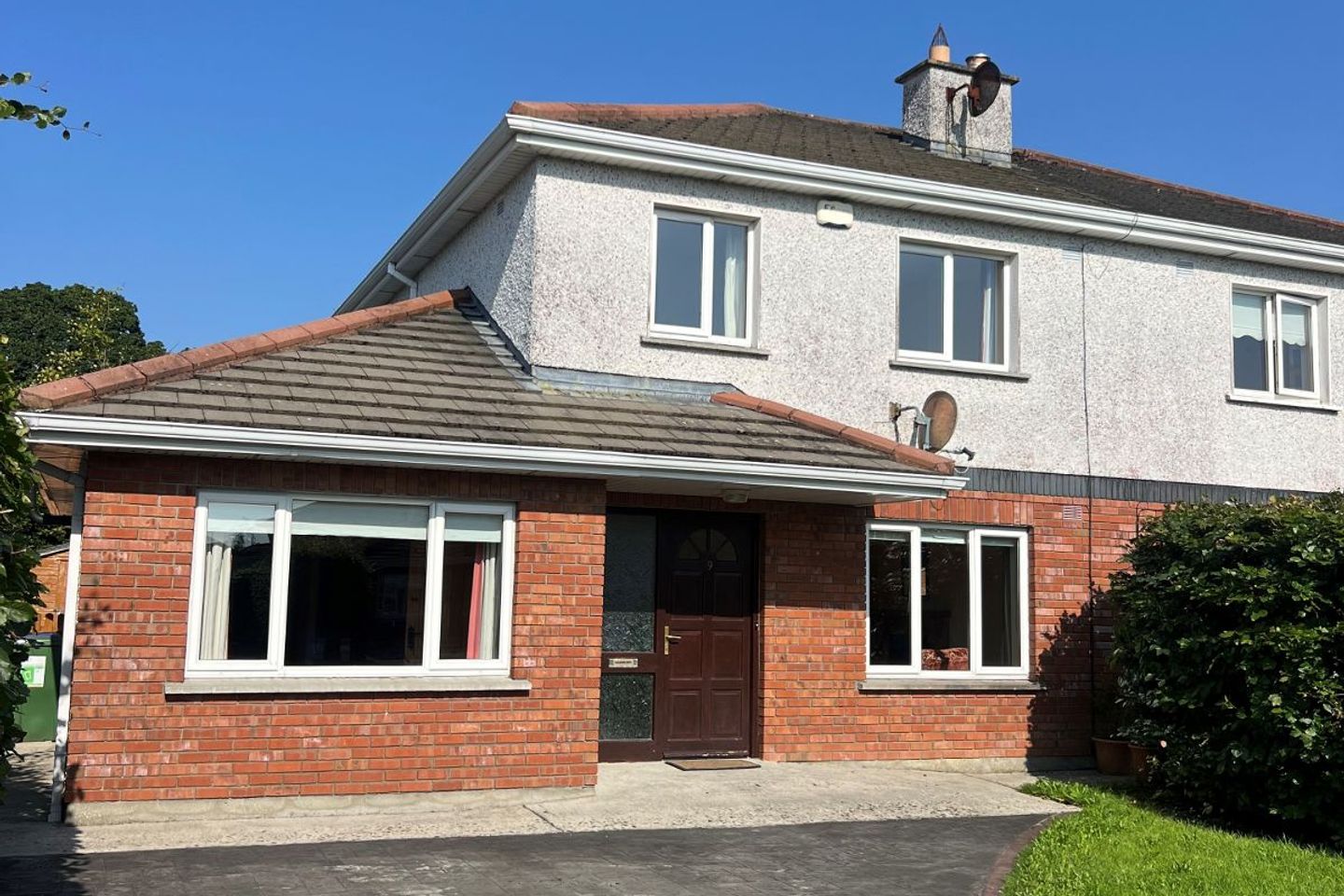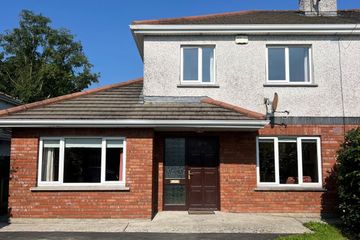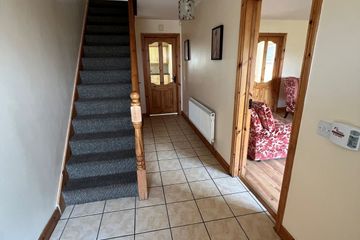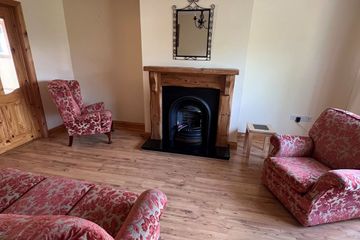



9 Cloghanboy Crescent, Athlone, Athlone, Co. Westmeath, N37Y0P1
€375,000
- Price per m²:€2,863
- Estimated Stamp Duty:€3,750
- Selling Type:By Private Treaty
- BER No:104924345
- Energy Performance:212.98 kWh/m2/yr
About this property
Highlights
- Spacious and bright home with open plan dining room/kitchen with double doors & glass double doors leading to the back garden
- 4 bedrooms, 2 with en-suites plus main family bathroom
- Hot-press for storage of essential items such as towels, bedding etc
- Double glazed PVC windows
- Gas fired central heating
Description
Oates Auctioneers proudly presents to the market this stunning 4-bedroom semi-detached home featuring 2 en-suites complete with showers, plus family bathroom with 3-piece suite to include a bath. The spacious interior offers a utility off the open-plan dining room/kitchen with double doors leading to the sitting room which has an open fireplace for those cosy evenings by the fire. The property boasts glass double doors leading to the back garden, flooding the space with natural light. Hot-press for storage of towels, bedding etc. along with an extra storage area of 6ft x 2.6ft. The low maintenance lawned and landscaped gardens include a garden shed to the rear for additional storage. The home is equipped with fibre broadband making it perfect for modern living. Storage area of 6ft x 2.6ft. Easy access to the M6 motorway, ideally located close to schools, shops, supermarkets, garden centres, hardware shops, leisure facilities, cafes & hotels. The auctioneer advises early viewing! Accommodation Kitchen/Dining Area - 6.92m x 4.79m (22.70ft x 15.70ft) Tiled floor fitted kitchen Dishwasher Patio door to the rear Utility Room - 4.11m x 1.95m (13.50ft x 6.40ft) Tiled floor Fitted units Washing machine & dryer Sitting Room - 5.30m x 3.44m (17.40ft x 11.30ft) Wooden floor open fireplace Double doors leading to dining room Bathroom - 2.13m x 2.13m (7.00ft x 7.00ft) Fully tiled wall to floor 3-piece suite to include bath & mains shower Radiator Downstairs Bedroom - 7.01m x 3.05m (23.00ft x 10.00ft) En-suite off with mains shower Freestanding wardrobes Carpet flooring radiator Bedroom 2 - 5.18m x 3.35m (17.00ft x 11.00ft) Fitted wardrobe En-suite off, fully tiled with mira electric shower Carpet flooring En-suite 1 - Off downstairs bedroom with mains shower En-Suite 2 - Fully tiled wall to floor Bedroom 3 - 3.54m x 3.35m (11.60ft x 11.00ft) Fitted wardrobe Carpet flooring radiator Bedroom 4 - 2.74m x 2.32m (9.00ft x 7.60ft) Fitted wardrobe Carpet flooring Radiator Storage area - 1.83m x 0.79m (6.00ft x 2.60ft) Hotpress Garden Shed - 2.44m x 1.83m (8.00ft x 6.00ft) For extra storage of essential items
Standard features
The local area
The local area
Sold properties in this area
Stay informed with market trends
Local schools and transport

Learn more about what this area has to offer.
School Name | Distance | Pupils | |||
|---|---|---|---|---|---|
| School Name | Scoil Na Gceithre Máistrí | Distance | 390m | Pupils | 219 |
| School Name | St. Hilda's Special School | Distance | 1.0km | Pupils | 58 |
| School Name | Cornamaddy Cns | Distance | 1.1km | Pupils | 308 |
School Name | Distance | Pupils | |||
|---|---|---|---|---|---|
| School Name | St Marys National School | Distance | 1.2km | Pupils | 586 |
| School Name | Athlone Mixed National School | Distance | 1.4km | Pupils | 56 |
| School Name | St. Peter's National School | Distance | 1.9km | Pupils | 129 |
| School Name | St Paul's National School | Distance | 2.0km | Pupils | 129 |
| School Name | Coosan National School | Distance | 2.0km | Pupils | 414 |
| School Name | Dean Kelly National School | Distance | 2.5km | Pupils | 93 |
| School Name | Clonbonny National School | Distance | 4.3km | Pupils | 150 |
School Name | Distance | Pupils | |||
|---|---|---|---|---|---|
| School Name | Athlone Community College | Distance | 720m | Pupils | 1161 |
| School Name | Marist College | Distance | 830m | Pupils | 608 |
| School Name | Our Lady's Bower | Distance | 970m | Pupils | 638 |
School Name | Distance | Pupils | |||
|---|---|---|---|---|---|
| School Name | Coláiste Chiaráin | Distance | 5.2km | Pupils | 958 |
| School Name | Moate Community School | Distance | 13.3km | Pupils | 910 |
| School Name | Ballymahon Vocational School | Distance | 18.1km | Pupils | 420 |
| School Name | Mercy Secondary School | Distance | 18.3km | Pupils | 760 |
| School Name | Gallen Community School Ferbane | Distance | 18.9km | Pupils | 433 |
| School Name | Ard Scoil Chiaráin Naofa | Distance | 22.6km | Pupils | 331 |
| School Name | Ardscoil Mhuire | Distance | 24.9km | Pupils | 481 |
Type | Distance | Stop | Route | Destination | Provider | ||||||
|---|---|---|---|---|---|---|---|---|---|---|---|
| Type | Bus | Distance | 280m | Stop | Clonbrusk | Route | A2 | Destination | Bealnamulla | Provider | Bus Éireann |
| Type | Bus | Distance | 280m | Stop | Clonbrusk | Route | 466 | Destination | Athlone | Provider | Bus Éireann |
| Type | Bus | Distance | 300m | Stop | Clonbrusk | Route | A2 | Destination | Athlone | Provider | Bus Éireann |
Type | Distance | Stop | Route | Destination | Provider | ||||||
|---|---|---|---|---|---|---|---|---|---|---|---|
| Type | Bus | Distance | 300m | Stop | Clonbrusk | Route | 466 | Destination | Cavan | Provider | Bus Éireann |
| Type | Bus | Distance | 330m | Stop | Regional Sports Centre | Route | A2 | Destination | Bealnamulla | Provider | Bus Éireann |
| Type | Bus | Distance | 330m | Stop | Regional Sports Centre | Route | A2 | Destination | Athlone | Provider | Bus Éireann |
| Type | Bus | Distance | 410m | Stop | Department Of Education | Route | A2 | Destination | Athlone | Provider | Bus Éireann |
| Type | Bus | Distance | 670m | Stop | Department Of Education | Route | A2 | Destination | Bealnamulla | Provider | Bus Éireann |
| Type | Bus | Distance | 750m | Stop | Arcadia Crescent | Route | A2 | Destination | Bealnamulla | Provider | Bus Éireann |
| Type | Bus | Distance | 750m | Stop | Coosan Road | Route | A2 | Destination | Bealnamulla | Provider | Bus Éireann |
Your Mortgage and Insurance Tools
Check off the steps to purchase your new home
Use our Buying Checklist to guide you through the whole home-buying journey.
Budget calculator
Calculate how much you can borrow and what you'll need to save
BER Details
BER No: 104924345
Energy Performance Indicator: 212.98 kWh/m2/yr
Ad performance
- Views11,326
- Potential views if upgraded to an Advantage Ad18,461
Similar properties
€355,000
Pairc Cluain Ghamhna, Bealnamulla, Athlone, Co. Roscommon, N37K8F54 Bed · 3 Bath · Semi-D€375,000
Lakeview West, Roscommon Road, Athlone, Co. Westmeath, N37X3C64 Bed · 1 Bath · Detached€415,000
26 Moreno, Athlone, Co. Westmeath, N37TF954 Bed · 3 Bath · Detached€420,000
Knockanea, Fardrum, Co. Westmeath, N37N8K64 Bed · 2 Bath · Detached
€430,000
The Ree (House Type B) , Esker, Esker, Cornamaddy, Athlone, Co. Westmeath4 Bed · 4 Bath · Semi-D€435,000
41 Lus na Greine, Monksland, Athlone, Co. Roscommon4 Bed · 2 Bath · Semi-D€435,000
41 Lus Na Greine, Monksland, Athlone, Co. Roscommon4 Bed · 3 Bath · Semi-D€445,000
Skellig Type A / A1, Dún an Rí, Dún an Rí, Coosan Road, Athlone, Co. Westmeath4 Bed · 2 Bath · Semi-D€449,000
Lisheen - 4/5 Bedroom , Woodberry Manor, Monksland, Woodberry Manor, Monksland, Athlone, Co. Roscommon5 Bed · 3 Bath · Semi-D€450,000
The Ash, Cornamaddy Court, Cornamaddy Court, Athlone, Co. Westmeath4 Bed · 3 Bath · Semi-D€480,000
The Ash, Cornamaddy Court, Cornamaddy Court, Athlone, Co. Westmeath4 Bed · 3 Bath · Detached€485,000
Glanleam, Castlequarter, Coosan, Athlone, Co. Westmeath, N37Y8C74 Bed · 1 Bath · Bungalow
Daft ID: 15850785

