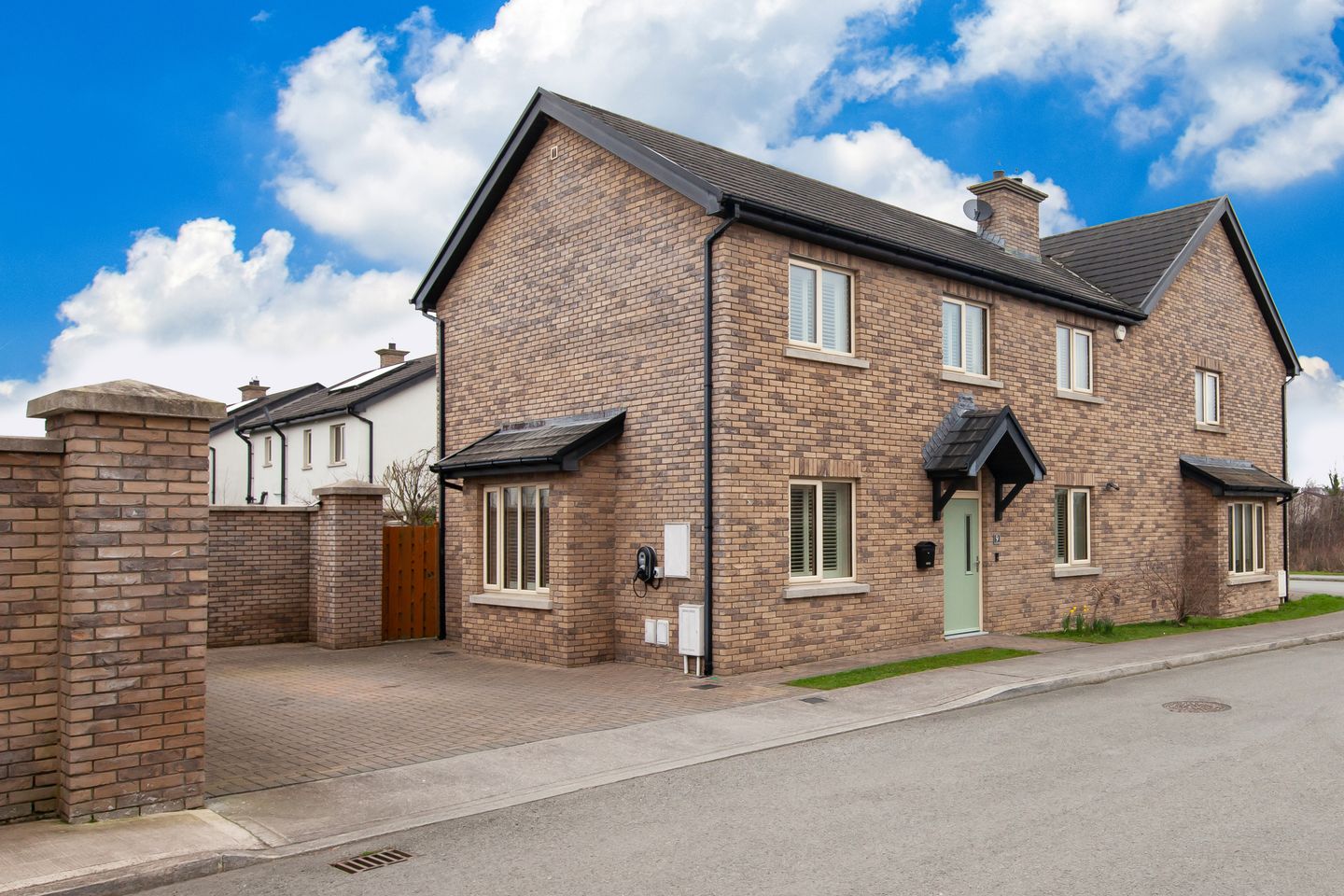
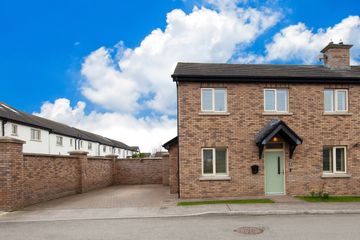
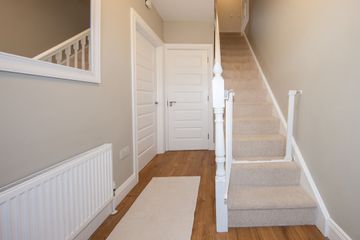
+27
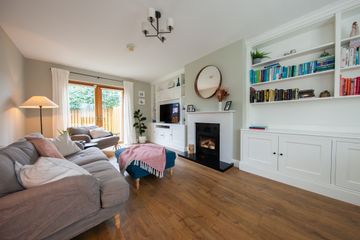
31
9 Coopers' Wood, Chapel Road, Malahide, Co. Dublin, K36CX96
€585,000
3 Bed
3 Bath
118 m²
Semi-D
Description
- Sale Type: For Sale by Private Treaty
- Overall Floor Area: 118 m²
Madden Property Consultants are delighted to bring 9 Cooper Wood to the market. Located in a quiet residential estate this double fronted, south west facing, three-bedroom, three-bathroom, semi-detached property is presented in show room condition.
Upon entering the property, you are met with a spacious hallway, understairs storage and guest bathroom. To the right is the full-length living room with double doors leading into the south facing mature garden. The kitchen/dining room and utility room completes the ground floor.
On the first floor are three double bedrooms (master en-suite), family bathroom and walk-in wardrobe - converted into a home office.
To the side of the house is the cobble locked driveway with space for two cars. A side laneway gives additional access to the south west facing garden with its patio area, timber fence and mature hedges.
Location
Within walking distance of Malahide Castle and a short drive to Portmarnock, Coopers Wood is an ideal setting for a couple or young family. The estate consists of 38 A-rated houses, large green area and playground. Portmarnock DART station is less than 5 mins away.
Accommodation
Entrance Hall - 3.20m x 1.87m
Porcelain tiles and sensibly designed understairs storage
Guest wc & whb - 1.46m x 1.87m
Porcelain tiles and additional storage
Living room - 6.59m x 3.78m
Wooden floors, marble fireplace with wood burning stove, double doors to the back garden.
Kitchen/dining room - 6.60m x 2.81m
Bay window, modern design with quartz worktops, gas hob, double over and microwave
Utility room - 1.73m x 1.88m
Plumbed for washer/dryer, additional storage and access to rear garden
Landing - 2.66m x 3.18m
Hot press and folding stairs to the attic
Master bedroom -3.88m x 3.88m
Carpets
Walk-in wardrobe - 1.99m x 2.26m
Converted into home office
En-suite bathroom - 1.51m x 2.71m
Double shower tray, w.h.b and w.c. Tiled floor & part tiled walls
Bedroom 2 - 3.87m x 3.72m
Carpets and built-in wardrobe
Bedroom 3 - 3.05m x 2.65m
Carpets and build-in wardrobe
Family bathroom - 1.89m x 2.70m
Bath/shower unit, tiled floor and partially tiled walls

Can you buy this property?
Use our calculator to find out your budget including how much you can borrow and how much you need to save
Property Features
- South west facing rear garden
- A-rated property
- Three bedroom semi-detached house
- Master en-suite
- Tripled glazed windows
- Solar panels
- Heat recovery system
- Wood burning stove
Map
Map
Local AreaNEW

Learn more about what this area has to offer.
School Name | Distance | Pupils | |||
|---|---|---|---|---|---|
| School Name | Malahide / Portmarnock Educate Together National School | Distance | 450m | Pupils | 373 |
| School Name | Kinsealy National School | Distance | 590m | Pupils | 194 |
| School Name | St. Francis Of Assisi National School | Distance | 1.8km | Pupils | 447 |
School Name | Distance | Pupils | |||
|---|---|---|---|---|---|
| School Name | Belmayne Educate Together National School | Distance | 1.9km | Pupils | 419 |
| School Name | St Marnock's National School | Distance | 2.4km | Pupils | 639 |
| School Name | St Oliver Plunkett National School | Distance | 2.7km | Pupils | 911 |
| School Name | St Sylvester's Infant School | Distance | 2.8km | Pupils | 389 |
| School Name | Martello National School | Distance | 2.8km | Pupils | 334 |
| School Name | Stapolin Educate Together National School | Distance | 2.8km | Pupils | 125 |
| School Name | St Helens Senior National School | Distance | 2.8km | Pupils | 375 |
School Name | Distance | Pupils | |||
|---|---|---|---|---|---|
| School Name | Malahide Community School | Distance | 1.9km | Pupils | 1224 |
| School Name | Portmarnock Community School | Distance | 2.3km | Pupils | 918 |
| School Name | Grange Community College | Distance | 2.9km | Pupils | 450 |
School Name | Distance | Pupils | |||
|---|---|---|---|---|---|
| School Name | Belmayne Educate Together Secondary School | Distance | 2.9km | Pupils | 302 |
| School Name | Gaelcholáiste Reachrann | Distance | 2.9km | Pupils | 510 |
| School Name | Malahide & Portmarnock Secondary School | Distance | 3.2km | Pupils | 347 |
| School Name | Donahies Community School | Distance | 3.5km | Pupils | 504 |
| School Name | Ardscoil La Salle | Distance | 4.0km | Pupils | 251 |
| School Name | St Marys Secondary School | Distance | 4.2km | Pupils | 238 |
| School Name | Coolock Community College | Distance | 4.2km | Pupils | 171 |
Type | Distance | Stop | Route | Destination | Provider | ||||||
|---|---|---|---|---|---|---|---|---|---|---|---|
| Type | Bus | Distance | 410m | Stop | Chapel Road | Route | 42n | Destination | Portmarnock | Provider | Nitelink, Dublin Bus |
| Type | Bus | Distance | 410m | Stop | Chapel Road | Route | 102c | Destination | Sutton Park School | Provider | Go-ahead Ireland |
| Type | Bus | Distance | 410m | Stop | Chapel Road | Route | 42 | Destination | Portmarnock | Provider | Dublin Bus |
Type | Distance | Stop | Route | Destination | Provider | ||||||
|---|---|---|---|---|---|---|---|---|---|---|---|
| Type | Bus | Distance | 410m | Stop | Chapel Road | Route | 43 | Destination | Swords Bus.pk | Provider | Dublin Bus |
| Type | Bus | Distance | 430m | Stop | Chapel Road | Route | 43 | Destination | Talbot Street | Provider | Dublin Bus |
| Type | Bus | Distance | 430m | Stop | Chapel Road | Route | 42 | Destination | Talbot Street | Provider | Dublin Bus |
| Type | Bus | Distance | 430m | Stop | Chapel Road | Route | 102c | Destination | Balgriffin Cottages | Provider | Go-ahead Ireland |
| Type | Bus | Distance | 430m | Stop | Baskin Lane | Route | 42 | Destination | Talbot Street | Provider | Dublin Bus |
| Type | Bus | Distance | 430m | Stop | Baskin Lane | Route | 102c | Destination | Balgriffin Cottages | Provider | Go-ahead Ireland |
| Type | Bus | Distance | 430m | Stop | Baskin Lane | Route | 43 | Destination | Talbot Street | Provider | Dublin Bus |
Video
BER Details

BER No: 107506172
Statistics
25/04/2024
Entered/Renewed
4,749
Property Views
Check off the steps to purchase your new home
Use our Buying Checklist to guide you through the whole home-buying journey.

Similar properties
€545,000
Apartment 14, Castle Terrace Court, Malahide, Co. Dublin, K36NW243 Bed · 2 Bath · Duplex€575,000
30 Inbhir Ide, Malahide, Co. Dublin, K36Y5513 Bed · 2 Bath · Terrace€580,000
4 Streamstown Cottages, Malahide, Co. Dublin, K36P6233 Bed · 2 Bath · Semi-D€580,000
10 Castleheath, Swords Road, Malahide, Co. Dublin, K36VX344 Bed · 3 Bath · Apartment
€585,000
242 Marina Village, Malahide, Co. Dublin, K36VW593 Bed · 3 Bath · Duplex€595,000
76 Carrickhill Rise, Portmarnock, Co. Dublin, D13XY863 Bed · 2 Bath · Semi-D€630,000
3 Bedroom House, Skylark, St. Marnocks Bay, 3 Bedroom House, Skylark, St. Marnocks Bay, Portmarnock, Co. Dublin3 Bed · 3 Bath · Semi-D€650,000
25 Marina Village, Malahide, Co. Dublin, K36X8573 Bed · 3 Bath · Townhouse€650,000
354 / 355 Malahide Marina, Malahide, Co. Dublin, K36R6843 Bed · 1 Bath · Apartment€660,000
13 The Green, Portmarnock, Co. Dublin, D13XPW33 Bed · 3 Bath · End of Terrace€750,000
4 Bedroom House, Skylark, St. Marnocks Bay, 4 Bedroom House, Skylark, St. Marnocks Bay, Portmarnock, Co. Dublin4 Bed · Semi-D
Daft ID: 119258984

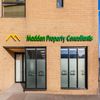
Madden Property Consultants
01 8761770Thinking of selling?
Ask your agent for an Advantage Ad
- • Top of Search Results with Bigger Photos
- • More Buyers
- • Best Price

Home Insurance
Quick quote estimator
