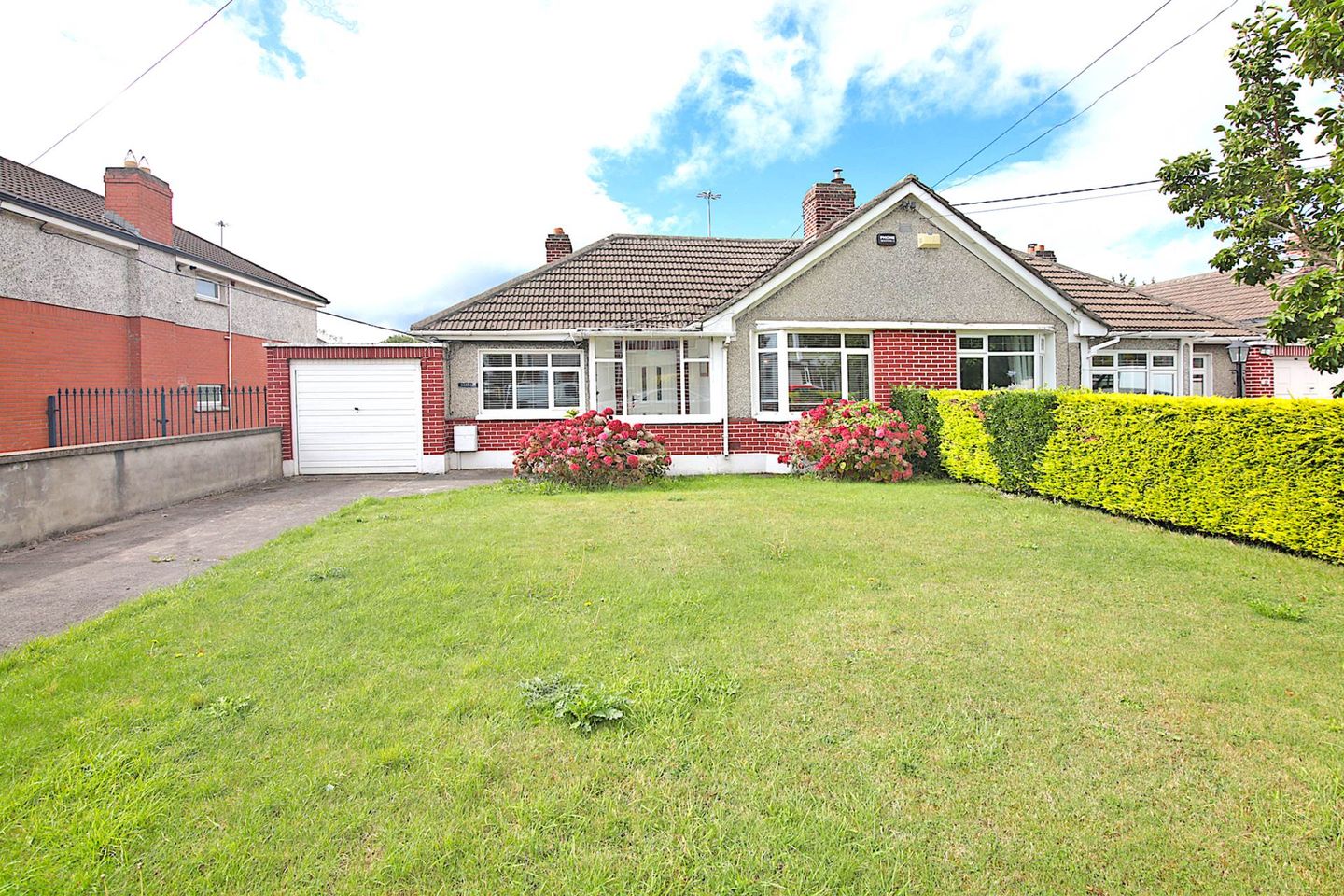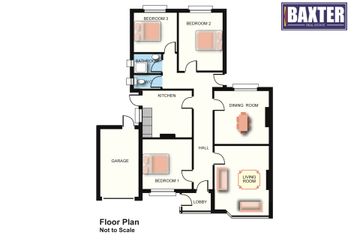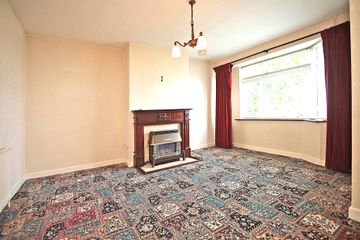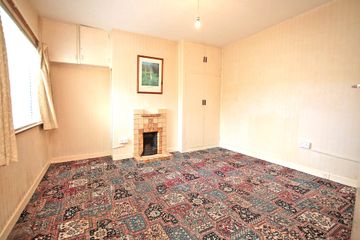



9 North Road, Finglas North, Dublin 11, D11RW56
€370,000
- Estimated Stamp Duty:€3,700
- Selling Type:By Private Treaty
- BER No:118709658
- Energy Performance:453.66 kWh/m2/yr
About this property
Highlights
- 3-bedroom/1-bathroom semi-detached bungalow with garage
- 2 reception rooms
- Southwest-facing rear garden with large concrete shed
- Located in a mature residential area
- Situated close to the Main Street of Finglas Village
Description
Baxter Real Estate are delighted to present to the market this 3-bedroom/1-bathroom semi-detached bungalow, which extends to approximately 95sq.m./1,022sq.ft. On entering, through the entrance hall, you are welcomed by a spacious hallway. To the right, is the living room, which has an open fireplace and a carpeted floor. To the rear of the living room is the dining room, which has an open fireplace, a carpeted floor and built-in storage. To the left of the hallway, at the front, is the first of three bedrooms, which has an open fireplace and a carpeted floor. Behind this bedroom is the kitchen, which has linoleum flooring and access to the rear garden. To the rear of the house your will find two further bedrooms, both with carpeted floors. Adjacent to the third bedroom is the bathroom, with linoleum flooring and partially-tiled walls. A separate W.C., with linoleum flooring, completes the accommodation. The property benefits from having gas-fired central heating, a garage, and a driveway to the front providing off-street parking. The rear garden is southwest-facing, and features a large concrete shed. This home enjoys a superb location in a mature residential area of Finglas Village. It is within easy reach of local shops, schools, cafés, and leisure facilities. Charlestown Shopping Centre, Ikea, and Dublin City University, are all just a short drive away. Excellent transport links are available, with numerous Dublin Bus routes serving the area, and convenient access to the M50, Dublin City Centre, and the wider national road network. Please note that all descriptions, drone photos, dimensions, references to condition, and necessary permissions for use and occupation, and other details, are given in good faith and are believed to be correct, but any intending purchaser should not rely on them as statements or representations of fact, but must satisfy themselves by inspection or otherwise as to the correctness of each of them. We have not tested any appliances and all parties must undertake their own investigation into the condition of these appliances and to all other information provided. Accommodation Living Room - 4.61m (15'1") x 3.76m (12'4") Open fireplace and a carpeted floor. Dining Room - 3.78m (12'5") x 3.64m (11'11") Open fireplace, carpeted floor, and built-in storage. Kitchen Linoleum flooring and access to the rear garden. Bedroom 1 - 3.37m (11'1") x 3.19m (10'6") Open fireplace and a carpeted floor. Bedroom 2 - 3.92m (12'10") x 3.04m (10'0") Carpeted floor. Bedroom 3 - 2.7m (8'10") x 2.62m (8'7") Carpeted floor. Bathroom - 1.78m (5'10") x 1.36m (4'6") Linoleum flooring and partially-tiled walls. W.C. - 1.78m (5'10") x 0.74m (2'5") Linoleum flooring. Entrance Hall - 2m (6'7") x 1.28m (4'2") Garage - 4.47m (14'8") x 2.54m (8'4") Concrete Shed - 10.69m (35'1") x 3.32m (10'11") Note: Please note we have not tested any apparatus, fixtures, fittings, or services. Interested parties must undertake their own investigation into the working order of these items. All measurements are approximate and photographs provided for guidance only. Property Reference :BAXT8421
The local area
The local area
Sold properties in this area
Stay informed with market trends
Local schools and transport

Learn more about what this area has to offer.
School Name | Distance | Pupils | |||
|---|---|---|---|---|---|
| School Name | Youth Encounter Project | Distance | 170m | Pupils | 16 |
| School Name | Finglas Parochial National School | Distance | 310m | Pupils | 70 |
| School Name | St Canice's Girls National School | Distance | 340m | Pupils | 471 |
School Name | Distance | Pupils | |||
|---|---|---|---|---|---|
| School Name | S N Naomh Feargal Boys Senior | Distance | 510m | Pupils | 167 |
| School Name | St Canice's Boys National School | Distance | 640m | Pupils | 372 |
| School Name | St Brigid's Infant School | Distance | 720m | Pupils | 156 |
| School Name | St Kevin's Boys National School Finglas | Distance | 740m | Pupils | 132 |
| School Name | St Brigids Senior Girls | Distance | 780m | Pupils | 156 |
| School Name | St Josephs Girls National School | Distance | 780m | Pupils | 156 |
| School Name | Gaelscoil Uí Earcáin | Distance | 820m | Pupils | 269 |
School Name | Distance | Pupils | |||
|---|---|---|---|---|---|
| School Name | St Michaels Secondary School | Distance | 410m | Pupils | 651 |
| School Name | Coláiste Eoin | Distance | 620m | Pupils | 276 |
| School Name | Beneavin De La Salle College | Distance | 990m | Pupils | 603 |
School Name | Distance | Pupils | |||
|---|---|---|---|---|---|
| School Name | New Cross College | Distance | 1.4km | Pupils | 353 |
| School Name | St Kevins College | Distance | 1.7km | Pupils | 501 |
| School Name | St. Dominic's College | Distance | 2.2km | Pupils | 778 |
| School Name | Cabra Community College | Distance | 2.5km | Pupils | 260 |
| School Name | St Mary's Secondary School | Distance | 2.5km | Pupils | 836 |
| School Name | Trinity Comprehensive School | Distance | 2.6km | Pupils | 574 |
| School Name | St Declan's College | Distance | 2.7km | Pupils | 653 |
Type | Distance | Stop | Route | Destination | Provider | ||||||
|---|---|---|---|---|---|---|---|---|---|---|---|
| Type | Bus | Distance | 140m | Stop | Finglas Village | Route | N6 | Destination | Naomh Barróg Gaa | Provider | Go-ahead Ireland |
| Type | Bus | Distance | 150m | Stop | Finglas Village | Route | 40 | Destination | O'Connell St | Provider | Dublin Bus |
| Type | Bus | Distance | 150m | Stop | Finglas Village | Route | N4 | Destination | Blanchardstown Sc | Provider | Dublin Bus |
Type | Distance | Stop | Route | Destination | Provider | ||||||
|---|---|---|---|---|---|---|---|---|---|---|---|
| Type | Bus | Distance | 150m | Stop | Finglas Village | Route | 40 | Destination | Earlsfort Terrace | Provider | Dublin Bus |
| Type | Bus | Distance | 150m | Stop | Finglas Village | Route | N6 | Destination | Finglas Village | Provider | Go-ahead Ireland |
| Type | Bus | Distance | 150m | Stop | Finglas Village | Route | N4 | Destination | Point Village | Provider | Dublin Bus |
| Type | Bus | Distance | 150m | Stop | Finglas Village | Route | 40 | Destination | Charlestown | Provider | Dublin Bus |
| Type | Bus | Distance | 150m | Stop | Finglas Village | Route | 220t | Destination | Whitehall | Provider | Go-ahead Ireland |
| Type | Bus | Distance | 150m | Stop | Finglas Village | Route | N6 | Destination | Naomh Barróg Gaa | Provider | Go-ahead Ireland |
| Type | Bus | Distance | 160m | Stop | Mellowes Crescent | Route | 220t | Destination | Finglas Garda Stn | Provider | Go-ahead Ireland |
Your Mortgage and Insurance Tools
Check off the steps to purchase your new home
Use our Buying Checklist to guide you through the whole home-buying journey.
Budget calculator
Calculate how much you can borrow and what you'll need to save
BER Details
BER No: 118709658
Energy Performance Indicator: 453.66 kWh/m2/yr
Ad performance
- Date listed17/09/2025
- Views3,345
- Potential views if upgraded to an Advantage Ad5,452
Daft ID: 123326145

