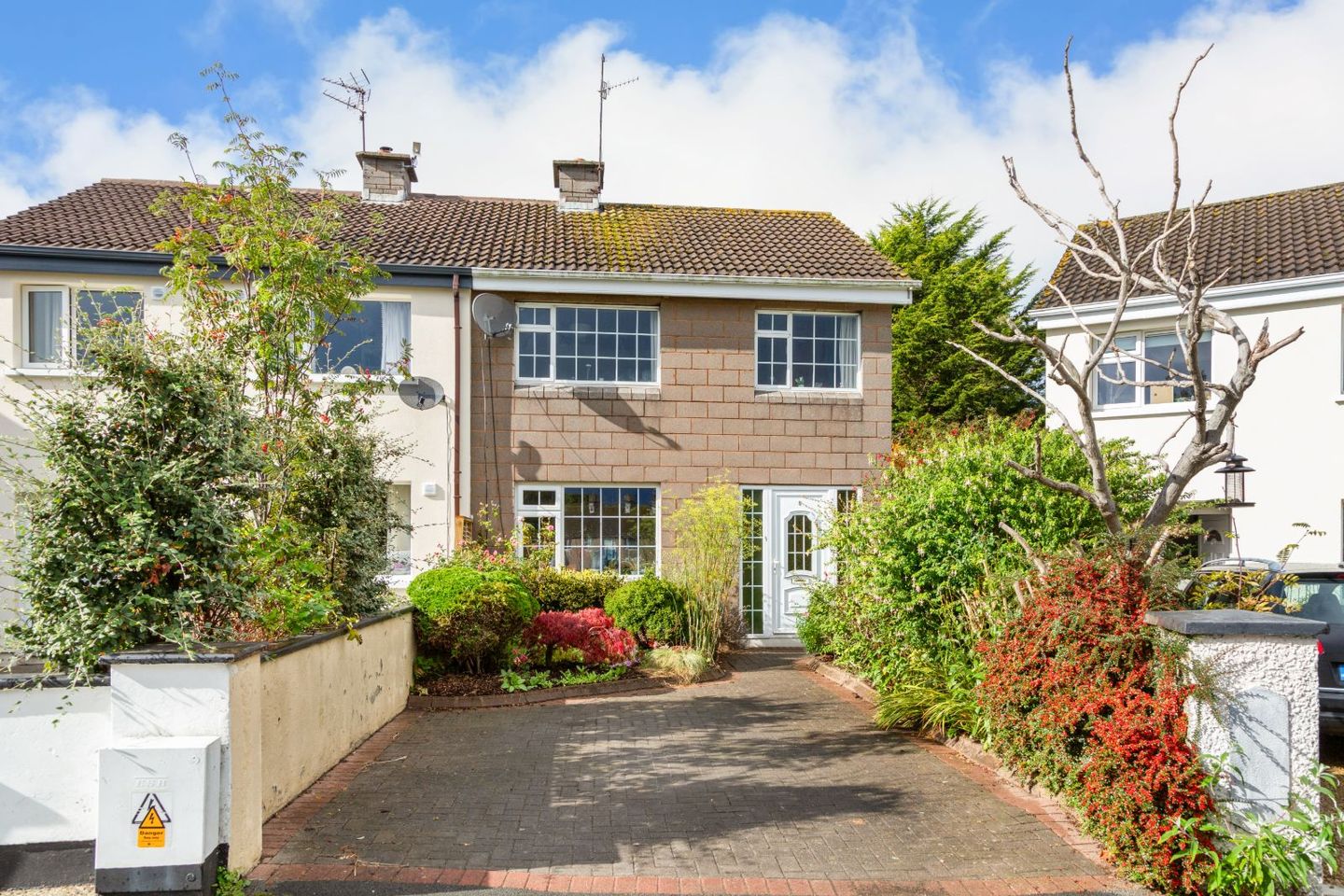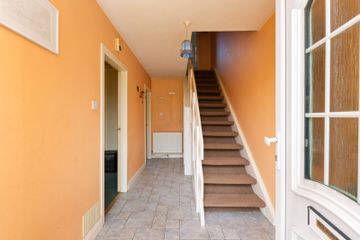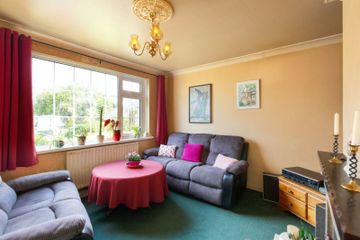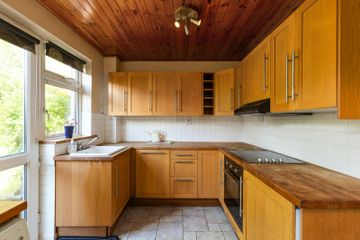



9 Woodview, Ashford, Ballinalea, Co. Wicklow, A67DP93
€295,000
- Price per m²:€3,642
- Estimated Stamp Duty:€2,950
- Selling Type:By Private Treaty
- BER No:118723766
- Energy Performance:214.3 kWh/m2/yr
About this property
Highlights
- Three-bedroom, semi-detached, family home located in a quiet cul de sac.
- Secluded rear garden.
- The property is located on the outskirts of Ashford Village.
- Located within easy reach of the Schools, Creches, Convenience Stores, Bars & Restaurants.
- Approx 50 mins from Dublin City Centre, TFI 133 & Wexford Bus offers services to Dublin City Centre.
Description
This property may qualify for the Vacant Property Refurbishment Grant. Dooley Poynton Auctioneers are delighted to present this three-bedroom, semi-detached, two storey family home located in a quiet cul de sac on the outskirts of the quaint village of Ashford. Ashford is renowned as home to Mount Usher Gardens. This property is ideal for those who appreciate the best of village & rural life. The accommodation is laid out over two floors; the ground floor comprises of a welcoming entrance hallway & a light infused living room and an open-plan kitchen/dining room overlooking the private rear landscaped garden area. On the 1st floor, there are three well-appointed bedrooms & a family bathroom. Ashford village boasts a selection of eateries with the Avoca Café & Chester Beatty’s Bar & Restaurant. A short drive brings you to vibrant Towns & Villages of Rathnew, Roundwood & Wicklow Town offering a selection of creches, primary & secondary schools, boutique shops, cafes, bars, & restaurants. There are excellent public transport links with 133 TFI & Wexford Bus offer daily services to Dublin City Centre. Commuting is effortless with easy access to the M11/N11. Viewing is by appointment only. A.M.V €295,000 Directions: For directions please also follow the Eircode A67DP93 Description Entrance Hallway (4.61m x 1.93m) The bright and welcoming entrance hallway features a hand painted timber staircase with carpet flooring leading to the first-floor landing area. On the ground floor doors lead to the living room & kitchen/dining room. This space features ceramic tiled flooring. Living Room (3.57m x 3.61m) The living room is located to the front of the property and is infused with natural light. This room features an open fireplace with a timber mantle-piece, marble hearth surround and hearth. This room also features coving, a centre cornice, glass pendant lighting and carpet flooring throughout. Guest W/C (1.57m x 0.82m) This guest w/c is features a ceramic pedestal wash hand basin with shaving mirror, an extractor fan & toilet. This room also features ceramic floor tiling. Kitchen/Dining Room (3.56m x 5.63m) This bright and spacious kitchen/dining room overlooks the rear landscaped garden. The kitchen comes equipped with a range of integrated appliances, including a hob & oven with an extractor fan, and a dishwasher. This fully fitted kitchen features numerous high and low units with a wine rack, back splash tiling, a white sink unit with a timber countertop. This room features a tongue and groove ceiling with directional lighting. There is ceramic tiled flooring throughout. A glass door leads out into the landscaped lawned garden. Bedroom 1 (3.56m x 3.85m) This bright and spacious bedroom is located to the rear of the property, overlooking the rear garden. This space features a custom built-in floor to ceiling wardrobe, and carpet flooring throughout. Bedroom 2 (3.57m x 3.85m) This bright & spacious bedroom is located to the front of the property. This room features a built-in wardrobe, pendant lighting and carpet flooring throughout. Bedroom 3 (2.58m x 2.56m) This bedroom is located to the front of the property. This room features a custom-built raised built-in wardrobe. This space also features pendant lighting and carpet flooring throughout. Family Bathroom (1.71m x 2.00m) The family bathroom features a bathtub with a Aqua stream electric shower, toilet, and a timber vanity unit with a ceramic wash hand basin and mirror. This space also features ceramic floor to ceiling tiling. Landing Area (2.74m x 1.69m) The landing features the hot press and provides attic access. The landing area also features carpet flooring throughout. Garden This secluded garden offers the perfect space to relax and unwind or dine alfresco. There is a plethora of plants and shrubs adorning the lawned area. The garden also features the boiler house. Services: • OFCH • Mains Water • Mains Sewerage • BER: C3 BER NO:118723766 • Energy Performance Indicator: 214.3kWh/m2/yr *The floor plans have been produced for illustrative purposes only. All prospective buyers should note that it is soley intended for their guidance and assistance nothing contained in it should be considered as a definitive representation or legally binding warranty.
The local area
The local area
Sold properties in this area
Stay informed with market trends
Local schools and transport

Learn more about what this area has to offer.
School Name | Distance | Pupils | |||
|---|---|---|---|---|---|
| School Name | Scoil Na Coróine Mhuire | Distance | 1.1km | Pupils | 317 |
| School Name | Nuns Cross National School | Distance | 1.8km | Pupils | 197 |
| School Name | St Coen's National School | Distance | 2.1km | Pupils | 319 |
School Name | Distance | Pupils | |||
|---|---|---|---|---|---|
| School Name | Gaelscoil Chill Mhantáin | Distance | 2.9km | Pupils | 251 |
| School Name | Wicklow Educate Together National School | Distance | 4.1km | Pupils | 382 |
| School Name | Glebe National School | Distance | 4.8km | Pupils | 207 |
| School Name | St Patrick's National School | Distance | 5.1km | Pupils | 369 |
| School Name | Holy Rosary School | Distance | 5.5km | Pupils | 425 |
| School Name | St Joseph's National School Glenealy | Distance | 5.5km | Pupils | 113 |
| School Name | Moneystown National School | Distance | 6.0km | Pupils | 111 |
School Name | Distance | Pupils | |||
|---|---|---|---|---|---|
| School Name | Coláiste Chill Mhantáin | Distance | 3.5km | Pupils | 933 |
| School Name | East Glendalough School | Distance | 4.1km | Pupils | 366 |
| School Name | Dominican College | Distance | 5.5km | Pupils | 473 |
School Name | Distance | Pupils | |||
|---|---|---|---|---|---|
| School Name | Wicklow Educate Together Secondary School | Distance | 5.7km | Pupils | 375 |
| School Name | Colaiste Chraobh Abhann | Distance | 11.0km | Pupils | 774 |
| School Name | Avondale Community College | Distance | 11.6km | Pupils | 624 |
| School Name | Greystones Community College | Distance | 14.4km | Pupils | 630 |
| School Name | St David's Holy Faith Secondary | Distance | 16.0km | Pupils | 772 |
| School Name | Temple Carrig Secondary School | Distance | 16.5km | Pupils | 946 |
| School Name | St. Kilian's Community School | Distance | 20.1km | Pupils | 416 |
Type | Distance | Stop | Route | Destination | Provider | ||||||
|---|---|---|---|---|---|---|---|---|---|---|---|
| Type | Bus | Distance | 320m | Stop | Ashford | Route | 131 | Destination | Drop Off | Provider | Bus Éireann |
| Type | Bus | Distance | 320m | Stop | Ashford | Route | 133 | Destination | Drop Off | Provider | Bus Éireann |
| Type | Bus | Distance | 350m | Stop | Ballinalea | Route | 133 | Destination | Wicklow | Provider | Bus Éireann |
Type | Distance | Stop | Route | Destination | Provider | ||||||
|---|---|---|---|---|---|---|---|---|---|---|---|
| Type | Bus | Distance | 350m | Stop | Ballinalea | Route | 131 | Destination | Wicklow | Provider | Bus Éireann |
| Type | Bus | Distance | 790m | Stop | Ashford | Route | 131 | Destination | Drop Off | Provider | Bus Éireann |
| Type | Bus | Distance | 790m | Stop | Ashford | Route | 183 | Destination | Glendalough | Provider | Tfi Local Link Carlow Kilkenny Wicklow |
| Type | Bus | Distance | 790m | Stop | Ashford | Route | 133 | Destination | Drop Off | Provider | Bus Éireann |
| Type | Bus | Distance | 790m | Stop | Ashford | Route | 183 | Destination | Sallins | Provider | Tfi Local Link Carlow Kilkenny Wicklow |
| Type | Bus | Distance | 860m | Stop | Ashford | Route | 183 | Destination | Arklow | Provider | Tfi Local Link Carlow Kilkenny Wicklow |
| Type | Bus | Distance | 860m | Stop | Ashford | Route | 133 | Destination | Wicklow | Provider | Bus Éireann |
Your Mortgage and Insurance Tools
Check off the steps to purchase your new home
Use our Buying Checklist to guide you through the whole home-buying journey.
Budget calculator
Calculate how much you can borrow and what you'll need to save
BER Details
BER No: 118723766
Energy Performance Indicator: 214.3 kWh/m2/yr
Ad performance
- 18/11/2025Entered
- 5,072Property Views
- 8,267
Potential views if upgraded to a Daft Advantage Ad
Learn How
Similar properties
€350,000
26 Ballybeg, Rathnew, Wicklow Town, Co. Wicklow, A67NC593 Bed · 1 Bath · Semi-D€430,000
11 Carrig Court, Rathnew, Co. Wicklow, A67VY753 Bed · 2 Bath · Semi-D€445,000
6 Saint Brigids Terrace, Rathnew, Co. Wicklow, A67FF293 Bed · 1 Bath · Detached€445,000
51 Saunders Lane, Rathnew, Co. Wicklow, A67XE103 Bed · 3 Bath · Semi-D
€450,000
5 Rossana Close, Ashford, Co. Wicklow, A67H5894 Bed · 2 Bath · Detached€465,000
10 Kirvin Hill, Rathnew, County Wicklow, A67FR843 Bed · 4 Bath · Semi-D€499,000
Lorrin Lodge, Lorrin Lodge Development, Rathnew, Co. Wicklow3 Bed · 3 Bath · Semi-D€550,000
4 Riverwalk, Ashford, Co. Wicklow, A67WD324 Bed · 3 Bath · Detached€575,000
House Type A1, Lorrin Lodge, Lorrin Lodge, Rathnew, Co. Wicklow4 Bed · 3 Bath · Semi-D€575,000
Lorrin Lodge, Lorrin Lodge Development, Rathnew, Co. Wicklow4 Bed · 3 Bath · Semi-D€685,000
3 Glanmore Castle, Devils Glen, Ashford, County Wicklow, A67AH774 Bed · 2 Bath · Terrace€795,000
Usher View, Ashford, Co. Wicklow, A67D3244 Bed · 3 Bath · Detached
Daft ID: 16349340

