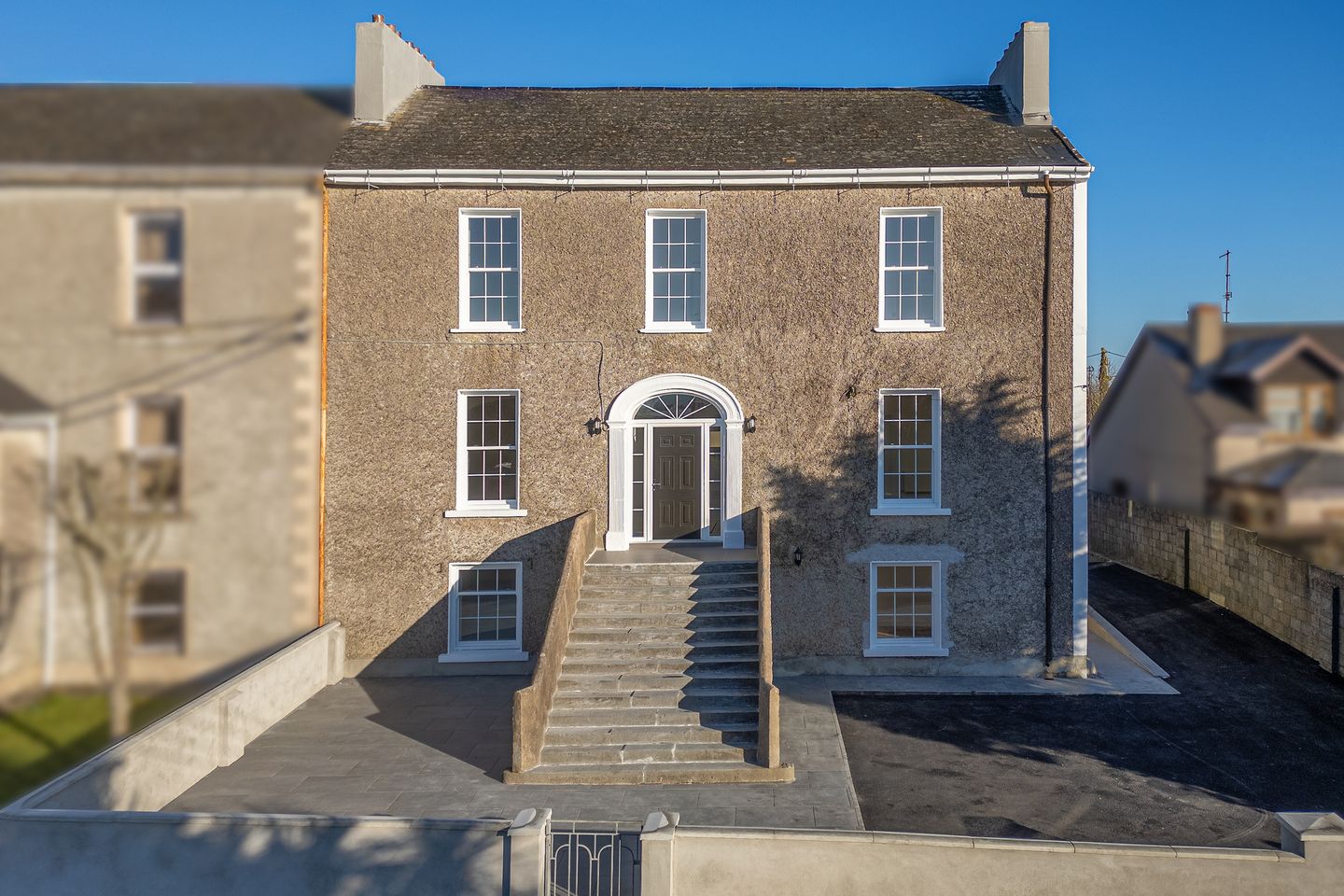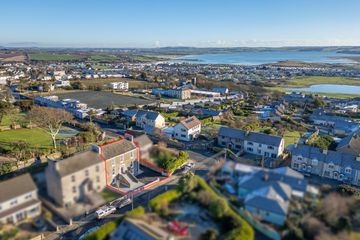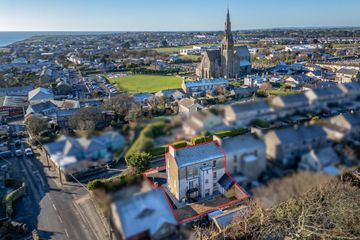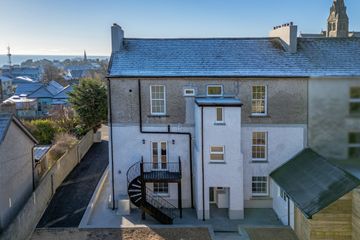



+24

28
Sweet Briar House, Tramore, Co. Waterford, X91AH02
€850,000
6 Bed
4 Bath
258 m²
Semi-D
Description
- Sale Type: For Sale by Private Treaty
- Overall Floor Area: 258 m²
Sweetbriar House is an exquisite three storey period home situated in a commanding position enjoying views of Tramore Bay. Originally built in the 1870s, the home has been sumptuously and meticulously renovated for modern luxury living while still retaining its historic charm. The grounds of the property have also been extensively remodelled from the new front wall to the feature balcony and curved stairs with cladded external walls making Sweetbriar House one of the finest period homes on the market in Tramore.
The front facade of the home is a true architectural delight. An elliptical headed door greets residents and visitors, approached by a flight of 12 cut-limestone steps with rendered fluted pilaster surround. Step inside and you'll find a substantial home measuring c.258m.sq, set over 3 levels with 2 large reception rooms and 6 bedrooms. The accommodation includes a superb lower ground floor with its own door access featuring both bedroom and Livingroom accommodation, perfect for guests or a home office/gym, privately located away from the main living areas. The lower ground floor could be used as a separate apartment.
The spacious and elegant entrance hall is a beautiful introduction to this stunning home and features glazed doors to the main reception room and kitchen. The kitchen is a delightful light filled room opening to a feature balcony with sea views and a curved stairs leading to the private landscaped gardens. Designed with every modern conveniences in mind, the new evoke kitchen and island unit is perfect for cooking and entertaining. The principle reception room extends the length of the property and is a versatile space is perfect for entertaining and relaxing in equal measure. The first floor features a master bedroom with walk in wardrobe, en-suite and panoramic views Tramore bay.
No expense has been spared in the renovation of this property. All internal exterior walls have been fitted with new insulated plaster board and fully plastered, while new timber sub floors provide a solid base. The plumbing is all new, with an oil boiler zoned system for maximum efficiency. The electrical fit-out is new too, as are new sash PVC windows and doors throughout the home.
ACCOMMODATION
First Floor
Entrance Hall
7.62m (25'0") x 2.02m (6'8")
The entrance hall is the first impression of this stunning property, exuding luxury and elegance. The high ceilings and neutral decor make for a bright and airy space, perfect for welcoming guests. The hallway leads to the main reception room and kitchen. The attention to detail in this area sets the tone for the rest of the home, ensuring a warm and inviting atmosphere throughout from the elegant coving and centrepiece to the glazed doors opening to the livingroom and kitchen.
Reception room
7.16m (23'6") x 4.42m (14'6")
This charming reception room, extends to the width of the property and boasts large sash windows which allow ample natural light to flood in. The neutral décor provides a blank canvas for any interior design style. The high ceilings are a striking feature, accentuated by the elegant cornicing which adds character and sophistication. This versatile space is perfect for entertaining and relaxing in equal measure.
Kitchen
6.99m (22'11") x 5.22m (17'2")
This delightful kitchen features patio doors opening to a balcony. The balcony boasts a steel curved stairs accessing the garden. This is the prefect kitchen for entertaining and a wonderful space to enjoy with family and friends. The new evoke kitchen boasts plenty of counter space and storage options, including an island unit, making meal preparation a breeze. Fitted with integrated appliances, including the fridge freezer, dishwasher, oven and hob, luxury and convenience combine to make this a perfect kitchen.
Natural light floods in through the sash windows and patio doors, making this a feature room in this beautiful home.
Guest w.c - ground floor
1.78m (5'10") x 0.93m (3'1")
An elegant guest toilet with w.c, wh.b. and tiled flooring.
Guest w.c - mid landing
2.03m (6'8") x 1.12m (3'8")
An elegant guest w.c ideally located at mid landing with w.c whb and tiled flooring.
Second Floor
Master Bedroom with views of Tramore Bay.
5.19m (17'0") x 3.29m (10'10")
The master bedroom is a bright elegant room with high ceilings, large sash windows and panoramic views of Tramore Bay and beach.The room boasts ample space for a king-sized bed and additional furnishings, making it the perfect retreat for relaxation and luxury living. The views of Tramore Bay are truly stunning and provide an ever-changing vista for homeowners to admire. The bedroom boasts a beautiful en-suite bathroom, fitted with modern amenities and finished to a high standard. A walk in wardrobe completes the master bedroom.
Walk in wardrobe
3.53m (11'7") x 2.29m (7'6")
En-suite
3.28m (10'9") x 1.77m (5'10")
Bath with power shower, w.c and w.h.b, tiled floor
Bedroom 2
4.44m (14'7") x 3.6m (11'10")
This is a stylish and elegant light filled bedroom with high ceilings and sash windows. Laminate flooring.
Bedroom 3
3.33m (10'11") x 3.03m (9'11")
This is a stylish and elegant light filled bedroom with high ceilings and sash windows. Laminate flooring.
Bedroom 4
3.53m (11'7") x 2.29m (7'6")
This is a stylish and elegant light filled bedroom with high ceilings and sash windows. Laminate flooring.
Bathroom
3.28m (10'9") x 1.78m (5'10")
Ground Floor
Entrance Porch
1.96m (6'5") x 0.81m (2'8")
Separate entrance to lower ground floor
Entrance Hallway
6.9m (22'8") x 1.91m (6'3")
With stairs to first floor and access to rear garden
Livingroom
4.71m (15'5") x 5.29m (17'4")
Bedroom 5 - En suite bedroom
4.32m (14'2") x 4.03m (13'3")
En-suite
2.58m (8'6") x 1.81m (5'11")
An elegant room with power shower, w.c and w.h.b. and tile floor.
Bedroom 6
4.47m (14'8") x 2.68m (8'10")
Utility room
1.96m (6'5") x 1.8m (5'11")
Guest shower room
2.28m (7'6") x 1.98m (6'6")
Laminate flooring, w.c and w.h.b. with power shower
Specifications
All internal exterior walls have new insulated plaster board
All areas fully plastered
New timber subfloors
All new Plumbing, Oil Boiler zoned system
All new Electrical fit out
New Insulation to Attic
New Evoke Kitchen
New Laminate floors and carpet areas
New Ceramic tiled floors and walls
New Sanitary ware
New Sash Pvc Windows and doors
Fully painted
New Tarmac Driveway
New patio and paved areas
New front wall
New Timber cladded external walls
New Landscaping
New Balcony and stairs
Roof and Chimney refurb and epoxy sealed
New Gutters
SERVICES
Oil fired central heating
Main electricty & water.

Can you buy this property?
Use our calculator to find out your budget including how much you can borrow and how much you need to save
Property Features
- Imposing 3 storey period home with sea views
- Set over three levels the floor area extends to 258 m.sq (2777 sq.ft)
- The property and grounds have been extensively renovated
- Features own door entrance to the Lower ground floor and kitchen balcony with own door access
Map
Map
Local AreaNEW

Learn more about what this area has to offer.
School Name | Distance | Pupils | |||
|---|---|---|---|---|---|
| School Name | Glor Na Mara National School | Distance | 200m | Pupils | 406 |
| School Name | Tramore Etns | Distance | 280m | Pupils | 161 |
| School Name | Gaelscoil Philib Barún | Distance | 750m | Pupils | 199 |
School Name | Distance | Pupils | |||
|---|---|---|---|---|---|
| School Name | Holly Cross National School Tramore | Distance | 900m | Pupils | 599 |
| School Name | Fenor National School | Distance | 5.2km | Pupils | 168 |
| School Name | Butlerstown National School | Distance | 6.8km | Pupils | 245 |
| School Name | Dunhill National School | Distance | 7.5km | Pupils | 88 |
| School Name | Ballybeg National School | Distance | 8.4km | Pupils | 318 |
| School Name | St. Martins Special School | Distance | 9.1km | Pupils | 88 |
| School Name | Ballygunner National School | Distance | 9.1km | Pupils | 662 |
School Name | Distance | Pupils | |||
|---|---|---|---|---|---|
| School Name | Ardscoil Na Mara | Distance | 870m | Pupils | 1218 |
| School Name | Gaelcholáiste Phort Láirge | Distance | 8.0km | Pupils | 177 |
| School Name | St Angela's Secondary School | Distance | 9.5km | Pupils | 972 |
School Name | Distance | Pupils | |||
|---|---|---|---|---|---|
| School Name | St Paul's Community College | Distance | 9.8km | Pupils | 710 |
| School Name | Presentation Secondary School | Distance | 10.0km | Pupils | 432 |
| School Name | Newtown School | Distance | 10.4km | Pupils | 396 |
| School Name | Mount Sion Cbs Secondary School | Distance | 10.5km | Pupils | 424 |
| School Name | De La Salle College | Distance | 10.6km | Pupils | 1090 |
| School Name | Waterpark College | Distance | 10.8km | Pupils | 551 |
| School Name | Our Lady Of Mercy Secondary School | Distance | 10.8km | Pupils | 497 |
Type | Distance | Stop | Route | Destination | Provider | ||||||
|---|---|---|---|---|---|---|---|---|---|---|---|
| Type | Bus | Distance | 120m | Stop | Summerhill | Route | 367 | Destination | Tramore | Provider | Tfi Local Link Waterford |
| Type | Bus | Distance | 120m | Stop | Summerhill | Route | 360a | Destination | Crobally Heights | Provider | Bus Éireann |
| Type | Bus | Distance | 120m | Stop | Prstr | Route | 367 | Destination | Dungarvan | Provider | Tfi Local Link Waterford |
Type | Distance | Stop | Route | Destination | Provider | ||||||
|---|---|---|---|---|---|---|---|---|---|---|---|
| Type | Bus | Distance | 150m | Stop | Summerhill | Route | 360a | Destination | Waterford | Provider | Bus Éireann |
| Type | Bus | Distance | 380m | Stop | Sweet Briar Lawn | Route | 360 | Destination | Waterford | Provider | Bus Éireann |
| Type | Bus | Distance | 380m | Stop | Sweet Briar Lawn | Route | 360a | Destination | Waterford | Provider | Bus Éireann |
| Type | Bus | Distance | 410m | Stop | Tesco Tramore | Route | 360a | Destination | Crobally Heights | Provider | Bus Éireann |
| Type | Bus | Distance | 420m | Stop | Priests Road | Route | 360a | Destination | Crobally Heights | Provider | Bus Éireann |
| Type | Bus | Distance | 430m | Stop | Tramore | Route | 367 | Destination | Tramore | Provider | Tfi Local Link Waterford |
| Type | Bus | Distance | 430m | Stop | Tramore | Route | 358 | Destination | Waterford Clock Twr | Provider | Tfi Local Link Waterford |
Virtual Tour
BER Details

BER No: 101163574
Energy Performance Indicator: 119.54 kWh/m2/yr
Statistics
01/05/2024
Entered/Renewed
1,883
Property Views
Check off the steps to purchase your new home
Use our Buying Checklist to guide you through the whole home-buying journey.

Daft ID: 119333303


Sales department
051-330465Thinking of selling?
Ask your agent for an Advantage Ad
- • Top of Search Results with Bigger Photos
- • More Buyers
- • Best Price

Home Insurance
Quick quote estimator
