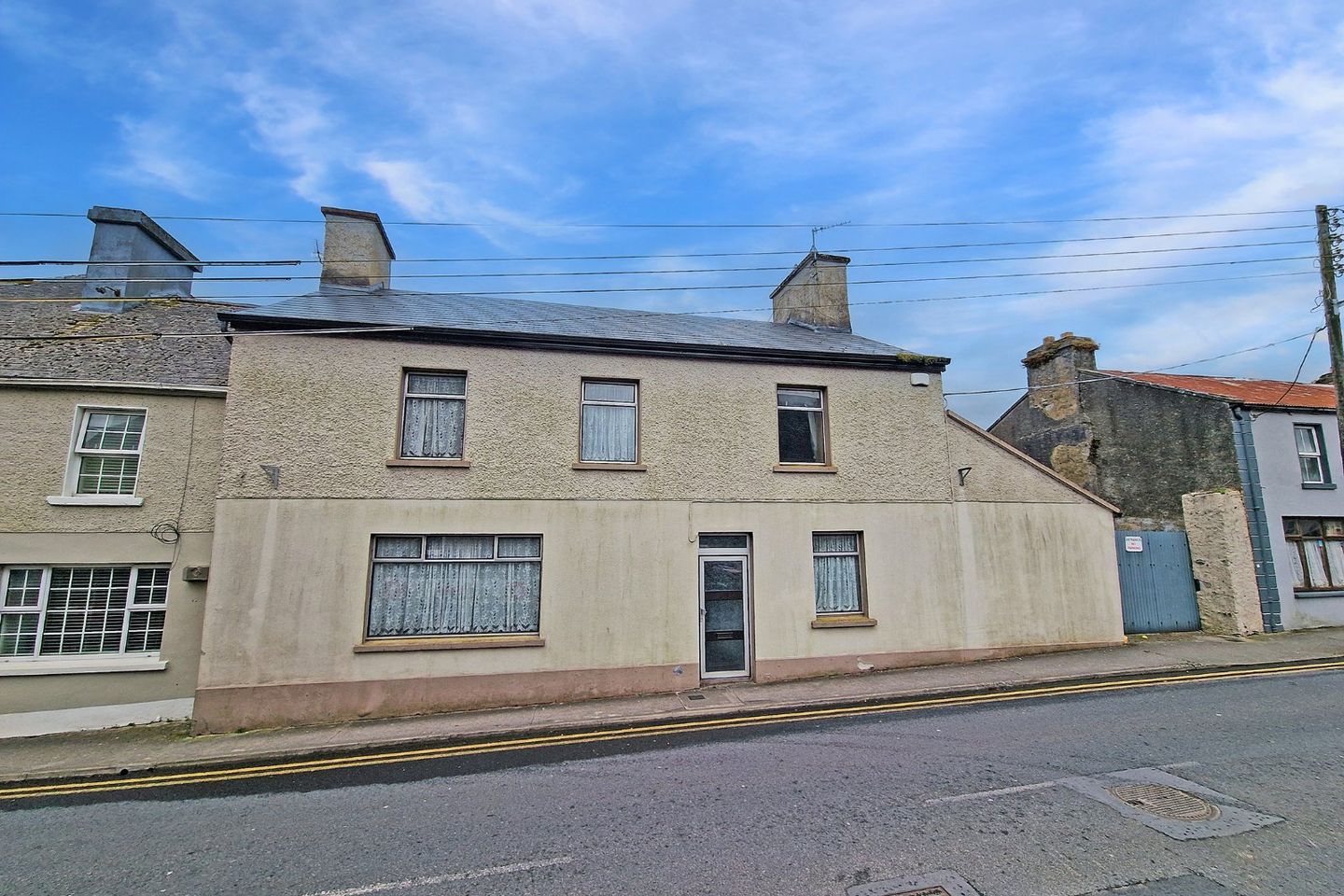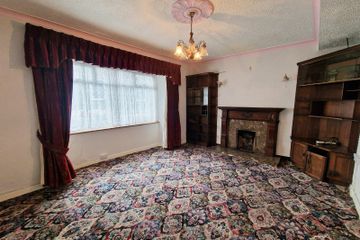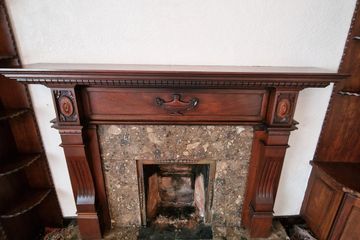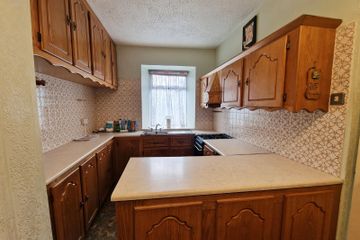


+15

19
Church Street, Corofin, Co. Clare, V95V211
€170,000
SALE AGREED5 Bed
2 Bath
204 m²
Semi-D
Description
- Sale Type: For Sale by Private Treaty
- Overall Floor Area: 204 m²
This deceptively large five bedroom town house with private yard and side entrance is centrally located in the very busy North Clare village of Corofin. Corofin is within a 15 minute drive of Ennis town and has fast become a popular residential choice for commuters as it gives easy access to Galway, Ennis, Shannon and beyond. Corofin offers many amenities to the prospective buyer with schools, cafes, bars and GAA facilities to mention a few. To the ground floor is a reception room, kitchen dining, separate utility, walk-in wet room, wc and a back office area that is split up into 3 areas with access to the rear outside yard area. This area can be accessed from the laneway and could be used as a separate entrance giving the potential to the prospective buyer to have a business and residence in the one location if desired. To the first floor are 5 bedrooms and the main bathroom. The rear of the property is accessed via a side entrance with ample room for a vehicle to drive into the back yard area. Viewing is highly recommended and strictly by prior appointment with sole selling agents. PSL No.002295
Entrance Hall 6.45m x 1.65m. Parquet style timber flooring,
Kitchen/Dining Room 6.4m x 2.75m. Kitchen Area - Solid timber wall and base kitchen units on 3 sides, integrated cooker, integrated sink, tiled splash back.
Dining Area - Centre piece of the room is an open fireplace and built in corner storage unit, doorway into rear back kitchen/back office area currently split up into 3 areas and gives access to outside yard area.
Rear Back Kitchen/Back Office 6.5m x 2.85m. This area can be accessed from the laneway and could be used separately for a small business or treatment rooms.
Main Reception 5m x 4.25m. Front window with quality curtains. open fireplace with a solid timber surround.
Reception Room 2/TV Room 5m x 2.5m. To the rear, this could be playroom or TV Room.
Walk-In Wet Room 2.6m x 1.75m. Fully tiled ceiling to floor, corner walk-in shower area with overhead electric shower, low level wc, wash hand basin with vanity unit underneath and overhead wall mounted mirror.
WC 1.7m x .8m. Fully tiled ceiling to floor, low level wc and wash hand basin.
Utility Room/ Kitchen to the Rear 6.15m x 4.25m. Double glass doors leading onto the side yard area.
First Floor Landing 3.8m x 2.7m. Carpeted stairs and separate stair lift leading to first floor landing.
Bathroom 2.9m x 2.55m. Fully tiled ceiling to floor, low level wc, wash hand basin with fitted underneath storage, plumbed heated towel rail, walk-in electric shower area.
Bedroom One 4.25m x 3.6m. Double room, carpeted flooring, built-in wardrobes.
Bedroom Two 5.25m x 3.65m. Double room, carpeted flooring, built-in wardrobes and double windows to the front.
Bedroom Three 3.2m x 2.75m. Carpeted flooring.
2nd Back Landing Area To the rear extension, door leading onto a balcony fire escape.
Bedroom Four 2.85m x 2.45m. Carpeted flooring and built-in wardrobes.
Bedroom Five 3.8m x 2.65m. Double room, carpeted flooring.
Outside Side access with ample space to drive in a car into the back yard area, detached block built garage with space for a vehicle and also has additional storage space overhead

Can you buy this property?
Use our calculator to find out your budget including how much you can borrow and how much you need to save
Property Features
- Eircode V95V211, Total Floor Space 204.19 Sq. Mt.
- Built 1900
- Oil Heating
- Mains Water, Mains Sewage
- 15 Min to Ennis Town
Map
Map
Local AreaNEW

Learn more about what this area has to offer.
School Name | Distance | Pupils | |||
|---|---|---|---|---|---|
| School Name | Corofin National School | Distance | 320m | Pupils | 108 |
| School Name | Kilnaboy National School | Distance | 3.2km | Pupils | 88 |
| School Name | Ruan National School | Distance | 5.2km | Pupils | 94 |
School Name | Distance | Pupils | |||
|---|---|---|---|---|---|
| School Name | Toonagh National School | Distance | 6.4km | Pupils | 95 |
| School Name | Kilnamona National School | Distance | 8.6km | Pupils | 85 |
| School Name | Barefield National School | Distance | 10.0km | Pupils | 383 |
| School Name | Carron National School | Distance | 10.4km | Pupils | 17 |
| School Name | Inagh National School | Distance | 10.8km | Pupils | 156 |
| School Name | Ennis Educate Together National School | Distance | 10.9km | Pupils | 111 |
| School Name | Clouna National School | Distance | 11.2km | Pupils | 52 |
School Name | Distance | Pupils | |||
|---|---|---|---|---|---|
| School Name | Ennis Community College | Distance | 12.0km | Pupils | 566 |
| School Name | Colaiste Muire | Distance | 12.1km | Pupils | 997 |
| School Name | Rice College | Distance | 12.2km | Pupils | 721 |
School Name | Distance | Pupils | |||
|---|---|---|---|---|---|
| School Name | St Flannan's College | Distance | 13.4km | Pupils | 1210 |
| School Name | Cbs Secondary School | Distance | 15.2km | Pupils | 217 |
| School Name | Ennistymon Vocational School | Distance | 15.5km | Pupils | 193 |
| School Name | Ennistymon Community School | Distance | 15.8km | Pupils | 0 |
| School Name | Scoil Mhuire | Distance | 15.8km | Pupils | 210 |
| School Name | Mary Immaculate Secondary School | Distance | 17.9km | Pupils | 323 |
| School Name | Gort Community School | Distance | 21.3km | Pupils | 966 |
Type | Distance | Stop | Route | Destination | Provider | ||||||
|---|---|---|---|---|---|---|---|---|---|---|---|
| Type | Bus | Distance | 70m | Stop | Corofin | Route | 333 | Destination | Ennis | Provider | Bus Éireann |
| Type | Bus | Distance | 100m | Stop | Corofin | Route | 333 | Destination | Kilkee | Provider | Bus Éireann |
| Type | Bus | Distance | 100m | Stop | Corofin | Route | 333 | Destination | Doonbeg | Provider | Bus Éireann |
Type | Distance | Stop | Route | Destination | Provider | ||||||
|---|---|---|---|---|---|---|---|---|---|---|---|
| Type | Bus | Distance | 3.1km | Stop | Kilnaboy | Route | 333 | Destination | Doonbeg | Provider | Bus Éireann |
| Type | Bus | Distance | 3.1km | Stop | Kilnaboy | Route | 333 | Destination | Kilkee | Provider | Bus Éireann |
| Type | Bus | Distance | 3.3km | Stop | Kilnaboy | Route | 333 | Destination | Ennis | Provider | Bus Éireann |
| Type | Bus | Distance | 6.4km | Stop | Toonagh | Route | 333 | Destination | Doonbeg | Provider | Bus Éireann |
| Type | Bus | Distance | 6.4km | Stop | Toonagh | Route | 333 | Destination | Kilkee | Provider | Bus Éireann |
| Type | Bus | Distance | 6.4km | Stop | Toonagh | Route | 333 | Destination | Ennis | Provider | Bus Éireann |
| Type | Bus | Distance | 6.9km | Stop | Lemenagh Castle | Route | 333 | Destination | Kilkee | Provider | Bus Éireann |
Video
BER Details

BER No: 117246413
Energy Performance Indicator: 329.6 kWh/m2/yr
Statistics
27/04/2024
Entered/Renewed
3,777
Property Views
Check off the steps to purchase your new home
Use our Buying Checklist to guide you through the whole home-buying journey.

Daft ID: 119117496
Contact Agent

Douglas Hurley
SALE AGREEDThinking of selling?
Ask your agent for an Advantage Ad
- • Top of Search Results with Bigger Photos
- • More Buyers
- • Best Price

Home Insurance
Quick quote estimator
