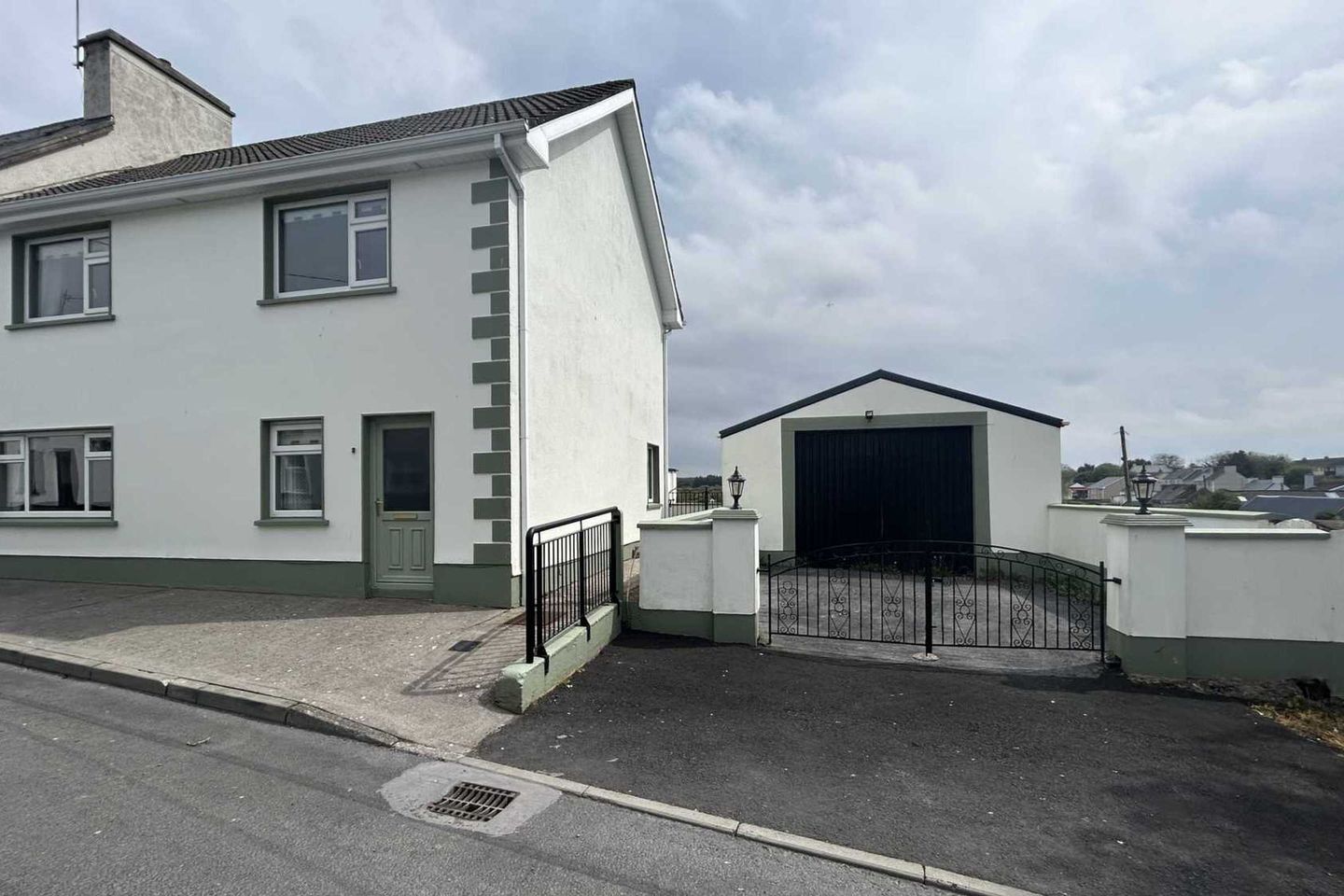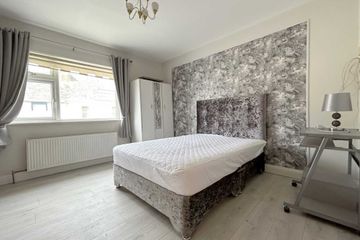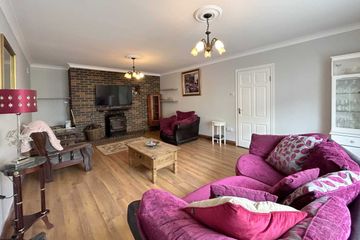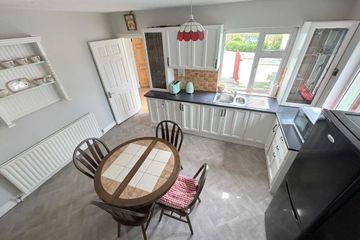


+14

18
Church Street, Kilmihil, Co. Clare, V15RK74
€199,000
SALE AGREED4 Bed
2 Bath
140 m²
Semi-D
Description
- Sale Type: For Sale by Private Treaty
- Overall Floor Area: 140 m²
Church Street, Kilmihil is a residence which was comprehensively refurbished to the highest of standards with great attention to detail and is presented in turn-key condition with generously appointed rooms and stylish décor. A large detached garage 11.30m x 6.40m offers unlimited potential to any discerning purchaser. Accommodation comprises of entrance hall, cloakroom, livingroom, kitchen-dining, back kitchen/pantry, utility room & wc. The first floor comprises of four large double bedrooms & main bathroom.
LOCATION
The location could not be more perfect being on a quiet residential road yet with every amenity on your doorstep. It is within just a stone's throw of a vast array of amenities in the village of Kilmihil including shops, bars and restaurants, primary and second level educational facilities are within walking distance. Trump International Golf Links & White Strand Beach are a 10 minute drive & approximately 20 minute drive to Ennis Town and all commuter links.
Large south facing Plot
Side access and separate detached garage/workshop.
Four double bedroomed house
New Oil Fired Central Boiler
Solid Fuel Stove (Back Boiler)
Turn-Key Condition
Accommodation
Entrance Porch - 3.17m (10'5") x 1.21m (4'0")
uPVC entrance door & tiled flooring.
Entrance Hall - 4.35m (14'3") x 1.72m (5'8")
Bright entrance lobby, laminate wood flooring & ceiling coving.
Cloak/Boot room: - 1.72m (5'8") x 1.69m (5'7")
Laminate wood flooring.
Livingroom - 6.32m (20'9") x 4.2m (13'9")
Spacious livingroom with laminate flooring, solid fuel stove (back boiler) with feature brick surround, floating shelving & ceiling coving.
Kitchen-Dining - 4.18m (13'9") x 4.12m (13'6")
Filled kitchen offering ample storage & generous worktop space, tainless steel sink with mixer taps, feature glass cabinetry & stairs to first floor.
Back Kitchen/Pantry - 3.14m (10'4") x 3.11m (10'2")
Tiled flooring, wood panelled ceiling & cooking area.
Utility - 2.76m (9'1") x 2.36m (7'9")
Spacious utility room to include ample wall & base units & worktop space. Plumbed for washing machine & dryer, tiled flooring & upvc door to rear.
Wc - 1.75m (5'9") x 0.9m (2'11")
Low level wc, whb, fully tiled.
Landing - 2.11m (6'11") x 1.88m (6'2")
Carpet flooring, access to attic & doors to main bathroom & bedrooms.
Master Bedroom - 3.67m (12'0") x 2.98m (9'9")
Front aspect, double room, walk-in wardrobe & laminate wood flooring.
Bedroom 2 - 4.54m (14'11") x 2.73m (8'11")
Double room, solid oak wood flooring, floor to ceiling fitted wardrobes with brushed chrome handles.
Main Bathroom - 2.27m (7'5") x 2.18m (7'2")
Bathroom suite, low level wc, washstand with undercounter storage, bath with overhead electric shower. Hotpress fully shelved.
Bedroom 3 - 3.27m (10'9") x 2.92m (9'7")
Double room, laminate wood flooring.
Bedroom 4 - 3.67m (12'0") x 3.17m (10'5")
Double room, floor to ceiling fitted wardrobes & laminate wood flooring.
Exterior
South facing orientation, patio & concrete yard to rear, not overlooked, 1 x block built shed & 1 x detached garage/workshop. Exterior lighting, block boundary walls & secure gated access.
Garage/Workshop - 11.3m (37'1") x 6.4m (21'0")
Large detached garage, block built, timber rafter roof with clad covering, concrete flooring, power. Side door access & double door access to front concrete drive.
Shed/Outbuilding - 7m (23'0") x 4.3m (14'1")
Block built, concrete flooring & power.
Note:
Please note we have not tested any apparatus, fixtures, fittings, or services. Interested parties must undertake their own investigation into the working order of these items. All measurements are approximate and photographs provided for guidance only. Property Reference :LOLO2416

Can you buy this property?
Use our calculator to find out your budget including how much you can borrow and how much you need to save
Map
Map
Local AreaNEW

Learn more about what this area has to offer.
School Name | Distance | Pupils | |||
|---|---|---|---|---|---|
| School Name | Kilmihil National School | Distance | 140m | Pupils | 97 |
| School Name | Scoil Mhichil Cahermurphy National School | Distance | 140m | Pupils | 56 |
| School Name | Clohanbeg National School | Distance | 6.5km | Pupils | 12 |
School Name | Distance | Pupils | |||
|---|---|---|---|---|---|
| School Name | Cooraclare Boys National School | Distance | 7.1km | Pupils | 87 |
| School Name | Cranny National School | Distance | 7.1km | Pupils | 18 |
| School Name | St. Josephs National School Cree | Distance | 8.0km | Pupils | 34 |
| School Name | S N An Chrioch | Distance | 8.0km | Pupils | 30 |
| School Name | S N Cnoc Doire | Distance | 9.0km | Pupils | 21 |
| School Name | Lissycasey National School | Distance | 9.8km | Pupils | 184 |
| School Name | Kilmurry Mcmahon National School | Distance | 9.9km | Pupils | 58 |
School Name | Distance | Pupils | |||
|---|---|---|---|---|---|
| School Name | St Michael's Community College | Distance | 390m | Pupils | 268 |
| School Name | Kilrush Community School | Distance | 14.2km | Pupils | 402 |
| School Name | St John Bosco Community College | Distance | 15.4km | Pupils | 278 |
School Name | Distance | Pupils | |||
|---|---|---|---|---|---|
| School Name | St. Joseph's Secondary School | Distance | 15.8km | Pupils | 433 |
| School Name | Tarbert Comprehensive School | Distance | 16.9km | Pupils | 501 |
| School Name | St. Joseph's Community College | Distance | 22.9km | Pupils | 176 |
| School Name | Scoil Mhuire | Distance | 24.2km | Pupils | 210 |
| School Name | Ennistymon Community School | Distance | 24.2km | Pupils | 0 |
| School Name | Ennistymon Vocational School | Distance | 24.4km | Pupils | 193 |
| School Name | Cbs Secondary School | Distance | 24.6km | Pupils | 217 |
Type | Distance | Stop | Route | Destination | Provider | ||||||
|---|---|---|---|---|---|---|---|---|---|---|---|
| Type | Bus | Distance | 110m | Stop | Kilmihil | Route | 335 | Destination | Kilrush | Provider | Tfi Local Link Limerick Clare |
| Type | Bus | Distance | 110m | Stop | Kilmihil | Route | 335 | Destination | Ennis Friars Walk | Provider | Tfi Local Link Limerick Clare |
| Type | Bus | Distance | 110m | Stop | Kilmihil | Route | 336 | Destination | Ennis | Provider | Bus Éireann |
Type | Distance | Stop | Route | Destination | Provider | ||||||
|---|---|---|---|---|---|---|---|---|---|---|---|
| Type | Bus | Distance | 110m | Stop | Kilmihil | Route | 336 | Destination | Kilkee | Provider | Bus Éireann |
| Type | Bus | Distance | 110m | Stop | Kilmihil | Route | 336 | Destination | Doonbeg | Provider | Bus Éireann |
| Type | Bus | Distance | 3.2km | Stop | Shaughnessys Cross | Route | 336 | Destination | Ennis | Provider | Bus Éireann |
| Type | Bus | Distance | 3.2km | Stop | Shaughnessys Cross | Route | 336 | Destination | Doonbeg | Provider | Bus Éireann |
| Type | Bus | Distance | 3.2km | Stop | Shaughnessys Cross | Route | 336 | Destination | Kilkee | Provider | Bus Éireann |
| Type | Bus | Distance | 4.1km | Stop | Knockalough | Route | 336 | Destination | Doonbeg | Provider | Bus Éireann |
| Type | Bus | Distance | 4.1km | Stop | Knockalough | Route | 336 | Destination | Kilkee | Provider | Bus Éireann |
BER Details

BER No: 116148685
Energy Performance Indicator: 247.37 kWh/m2/yr
Statistics
27/04/2024
Entered/Renewed
3,470
Property Views
Check off the steps to purchase your new home
Use our Buying Checklist to guide you through the whole home-buying journey.

Daft ID: 119145169
Contact Agent

Tom Maleady
SALE AGREEDThinking of selling?
Ask your agent for an Advantage Ad
- • Top of Search Results with Bigger Photos
- • More Buyers
- • Best Price

Home Insurance
Quick quote estimator
