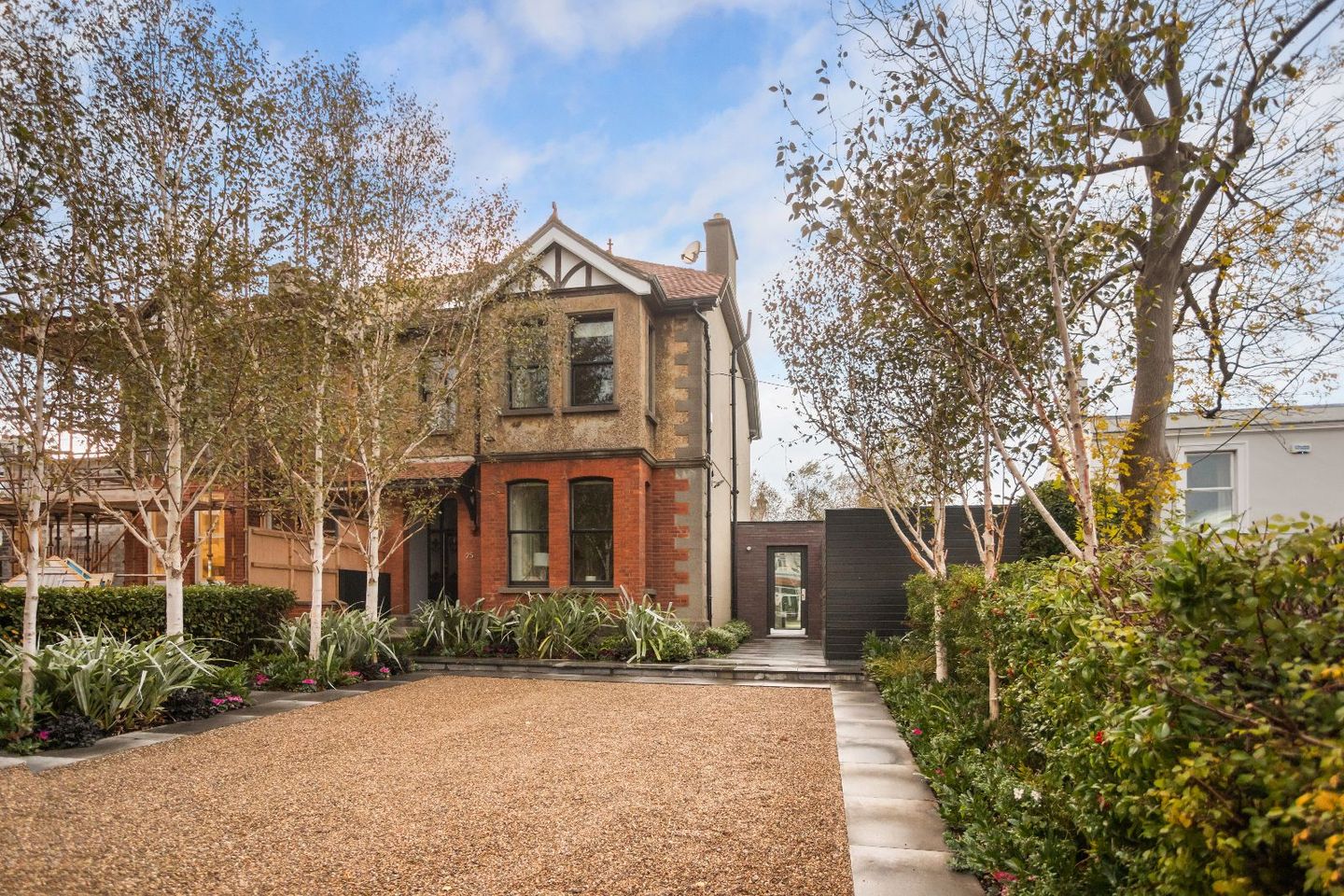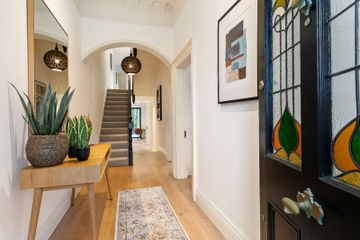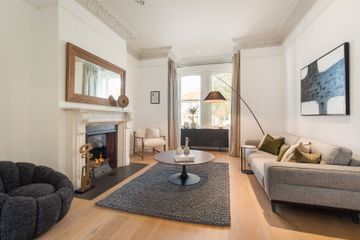



Dunroe, 25 Lower Albert Road , Sandycove, Co. Dublin, A96E5R9
€2,950,000
- Price per m²:€11,479
- Estimated Stamp Duty:€107,000
- Selling Type:By Private Treaty
- BER No:103183091
- Energy Performance:119.71 kWh/m2/yr
About this property
Description
Dunroe is a striking Edwardian red brick that effortlessly marries timeless elegance with contemporary sophistication. Winner of the Institute of Designers Residential Awards in 2009, it was reimagined by interior architect Maria MacVeigh and masterfully built by David Coyne. Extending to approximately 257 sqm (2,766 sqft), Dunroe has been meticulously extended and upgraded, preserving ornate fireplaces, sash bay windows, ceiling roses and cornicing while introducing sleek modern design, light-filled spaces, and every comfort for 21st-century living. Every detail speaks of craftsmanship and quality, making this a truly remarkable residence. Inside, the atmosphere is both welcoming and refined. An impressive hallway leads to elegant interconnecting reception rooms, each with period fireplaces and bay windows. The heart of the home is a dramatic open-plan kitchen, dining and family space where light wells and floor-to-ceiling glazing flood the interiors with natural light and seamlessly flows to the garden. Practicality is built into the design, with a home office, pantry, laundry, boot room, guest W.C. and cleverly concealed storage throughout. Upstairs, five generous double bedrooms - including two en-suites - are complemented by extensive built-in wardrobes and a stylish family bathroom. Energy-efficient upgrades such as solar panels, insulated walls and double glazing ensure the house is as sustainable as it is beautiful. Perfectly positioned on the sunny side of Albert Road, Dunroe enjoys the best of coastal and village living. Sandycove, Glasthule and Dalkey are all a short stroll away, offering boutique shops, cafés, galleries and renowned restaurants. Scenic walks stretch to the Forty Foot, Dun Laoghaire Pier and Killiney Hill, while yacht clubs, tennis and golf are all on the doorstep. Excellent schools including Castle Park, Rathdown and Loreto Dalkey are nearby, and DART and bus links make city access effortless. Combining coastal charm, architectural pedigree and contemporary comfort, Dunroe is one of South County Dublin’s most coveted addresses. FEATURES • EDWARDIAN REDBRICK SEMI DETACHED HOME, c.1911 • FIVE DOUBLE BEDROOMS, TWO EN-SUITES • APPROXIMATELY 257 SQM/ 2,766 SQFT • TURN KEY CONDITION THROUGHOUT • AWARD-WINNING REDESIGN (2009, MARIA MACVEIGH & DAVID COYNE) • ORIGINAL FEATURES RESTORED & ENHANCED • CLEVERLY DESIGNED & CONCEALED STORAGE THROUGHOUT • LIMED OAK FLOORS THROUGHOUT THE DOWNSTAIRS • GERFLOR COMFORT TARALAY UNI-RUBBER FLOOR THROUGHOUT BATHROOMS • GFCH, UNDERFLOOR HEATING & SOLAR PANEL HEATED WATER • DOUBLE-GLAZED THROUGHOUT, B-RATED BER • LARGE LANDSCAPED WEST FACING REAR GARDEN • OFF STREET PARKING FOR 4/5 CARS • SURROUNDED BY TOP-TIER PRIMARY & SECONDARY SCHOOLS ACCOMMODATION GROUND FLOOR ENTRANCE HALLWAY Welcoming you through a front door featuring elegant stained glass panels and a transom window above, flooding the space with natural light. Rich in period charm, it boasts ornate cornicing, picture rails, limed oak floors, recessed lighting, and clever under-stairs storage, combining style and practicality from the moment you step inside. DRAWING ROOM (4.50m x 4.28m – widest points) exuding timeless elegance and featuring limed oak floors, a charming box bay with sash windows, and exquisite period details including ornate cornicing and picture rails. A striking marble fireplace with an open fire provides a stunning focal point, while recessed lighting and concertina doors seamlessly connect the space to the adjoining living room. LIVING ROOM (4.78m x 4.61m – widest points) combining classic charm with contemporary light and space, featuring limed oak floors, a feature marble fireplace with an open fire, picture rails, ornate ceiling cornicing, and a central ceiling rose. Abundant natural light streams through two skylights, while recessed lighting and a sliding door provide a seamless flow into the kitchen and dining area. KITCHEN/DINING ROOM (6.11m x 4.44m – widest points) a truly superb, bright, and spacious open-plan area, flooded with natural light from a treble aspect outlook and two skylights. Limed oak floors flow throughout, complementing the bespoke fitted kitchen, which features Basalt worktops that contrast with two Italian marble-topped islands - one for food preparation and the other as a breakfast bar - alongside a Britannia six-burner gas stove, Neff extractor hood, two Villeroy & Boch sinks, integrated fridge and a Miele dishwasher. Thoughtfully designed recessed units, recessed lighting, and two light wells enhance the sense of space, while a sliding door opens onto the rear garden and terrace, creating a seamless connection between indoor living and outdoor entertaining. STUDY (4.06m x 3.34m – widest points) a bright and spacious room featuring limed oak floors and a thoughtfully designed fitted desk, providing a fantastic workspace with excellently designed built storage solutions. Sliding doors allow the area to be closed off from the kitchen, while recessed lighting adds a contemporary, welcoming touch. CONCEALED WC/CLOAKROOM Cleverly concealed and elegantly finished with limed oak floors, featuring a Duravit W.H.B. basin and W.C. BOOT ROOM (5.60m x 1.89m – widest points) thoughtfully designed to be both practical and with clever storage cupboards for shoes, coats, and sports equipment. Limed oak floors, recessed lighting, and a skylight enhance the space, while a door provides direct access to the front garden. PANTRY (1.79m x 1.73m – widest points) efficiently designed with built-in under-counter cupboards and a freezer, complemented by a built-in wine rack and shelving, all set against elegant limed oak floors. LAUNDRY/UTILITY ROOM (2.42m x 1.77m – widest points) thoughtfully appointed with a stainless steel sink, ample storage cupboards, and Miele washing machine and dryer. Limed oak floors, part-tiled walls, and a cleverly concealed Vokera boiler and plant room combine practicality with a clean, contemporary finish. GUEST W.C. Elegantly finished with limed oak floors and features a Duravit W.C. and W.H.B., combining style and practicality. UPSTAIRS BEDROOM 1 (5.66m x 3.42m – widest points) a spacious double room featuring a charming box bay with sash windows, wall-to-wall fitted wardrobes, and recessed lighting, creating a bright and elegantly appointed retreat. EN-SUITE SHOWER ROOM (2.27m x 1.38m) a luxuriously finished space with part-tiled walls and floors and features a large step-in shower with a rainwater shower head. A Carrera marble W.H.B., Duravit W.C., large mirrored medicine cabinets with heated anti-condensation pads, a chrome heated towel rail, and a large wall-mounted mirror complete this elegant and contemporary space. BEDROOM 2 (3.99m x 2.94m – widest points) an inviting double bedroom featuring a soft carpet finish, built-in wardrobes, a fitted desk with bookshelves, and a classic sash window that fills the room with natural light. BEDROOM 3 (4.54m x 2.43m – widest points) a well-appointed double bedroom featuring a plush carpet, built-in wardrobe, fitted shelving, and recessed lighting, with a sash window providing a bright and airy atmosphere. BEDROOM 4 (5.50m x 3.12m – widest points) a spacious double bedroom finished with carpet and featuring built-in wardrobes, a fitted desk with convenient electrical points, and recessed lighting, creating a functional and comfortable space. MAIN BATHROOM (2.59m x 1.78m – widest points) a beautifully appointed space with part-tiled walls, his and her W.H.B., a Duravit W.C., and a luxurious bath complete with an overhead rainwater shower head. BEDROOM 5 (6.17m x 3.72m – widest points) a bright and airy double bedroom fitted with carpet and four Velux windows, featuring a cosy seating area, radiator, electrical points, and access to generous eave storage for added practicality. WALK IN WARDROBE (1.78m x 0.97m – widest points) thoughtfully designed with carpeted floors, recessed lighting, hanging rails, and built-in shelves, providing an organised and stylish storage solution. EN-SUITE SHOWER ROOM (3.32m x 1.49m – widest points) an elegantly finished space with part-tiled walls and features a large walk-in shower with a rainwater shower head, a Duravit W.H.B. and W.C., and a Velux window that fills the space with natural light. A chrome heated towel rail and discreet access to eave storage add both practicality and style. OUTSIDE FRONT The front of the property features an elegant gravelled driveway framed by Kilkenny limestone pathways, mature planting, shrubs, hedges, and graceful silver birch trees, creating an inviting and sophisticated entrance. The driveway provides off-street parking for up to four to five cars, combining practicality with style. Two concrete sheds with wooden cladding offer excellent storage for bins, bicycles, and garden tools, ensuring the front garden is both attractive and highly functional. REAR The west-facing rear garden is a beautifully designed and private retreat, expertly landscaped by Bernard Hickie and more recently by Dominick Murphy. A wraparound Kilkenny limestone paved terrace leads onto a manicured lawn, surrounded by mature planting, silver birch trees, and high box hedges that ensure seclusion. The garden is low-maintenance yet visually striking, with elegant grasses and carefully chosen planting adding texture and movement. Thoughtful practical features are cleverly concealed, including a compost area and a generous storage space hidden behind the hedge, ideal for boats, sporting equipment, or garden essentials, making this a garden that combines style, functionality, and privacy.
Standard features
The local area
The local area
Sold properties in this area
Stay informed with market trends
Local schools and transport

Learn more about what this area has to offer.
School Name | Distance | Pupils | |||
|---|---|---|---|---|---|
| School Name | The Harold School | Distance | 530m | Pupils | 649 |
| School Name | Carmona Special National School | Distance | 940m | Pupils | 37 |
| School Name | St Patrick's National School Dalkey | Distance | 1.1km | Pupils | 101 |
School Name | Distance | Pupils | |||
|---|---|---|---|---|---|
| School Name | Harold Boys National School Dalkey | Distance | 1.2km | Pupils | 113 |
| School Name | Dalkey School Project | Distance | 1.2km | Pupils | 224 |
| School Name | Loreto Primary School Dalkey | Distance | 1.3km | Pupils | 309 |
| School Name | St Kevin's National School | Distance | 1.4km | Pupils | 213 |
| School Name | St Joseph's National School | Distance | 1.4km | Pupils | 392 |
| School Name | Glenageary Killiney National School | Distance | 1.5km | Pupils | 215 |
| School Name | Dominican Primary School | Distance | 1.6km | Pupils | 194 |
School Name | Distance | Pupils | |||
|---|---|---|---|---|---|
| School Name | Rathdown School | Distance | 920m | Pupils | 349 |
| School Name | Holy Child Community School | Distance | 1.3km | Pupils | 275 |
| School Name | St Joseph Of Cluny Secondary School | Distance | 1.3km | Pupils | 256 |
School Name | Distance | Pupils | |||
|---|---|---|---|---|---|
| School Name | Loreto Abbey Secondary School, Dalkey | Distance | 1.4km | Pupils | 742 |
| School Name | Christian Brothers College | Distance | 2.0km | Pupils | 564 |
| School Name | Clonkeen College | Distance | 2.8km | Pupils | 630 |
| School Name | Cabinteely Community School | Distance | 2.9km | Pupils | 517 |
| School Name | Rockford Manor Secondary School | Distance | 2.9km | Pupils | 285 |
| School Name | Holy Child Killiney | Distance | 3.3km | Pupils | 395 |
| School Name | Newpark Comprehensive School | Distance | 3.6km | Pupils | 849 |
Type | Distance | Stop | Route | Destination | Provider | ||||||
|---|---|---|---|---|---|---|---|---|---|---|---|
| Type | Rail | Distance | 230m | Stop | Glenageary | Route | Dart | Destination | Malahide | Provider | Irish Rail |
| Type | Rail | Distance | 230m | Stop | Glenageary | Route | Dart | Destination | Bray (daly) | Provider | Irish Rail |
| Type | Rail | Distance | 230m | Stop | Glenageary | Route | Dart | Destination | Dublin Connolly | Provider | Irish Rail |
Type | Distance | Stop | Route | Destination | Provider | ||||||
|---|---|---|---|---|---|---|---|---|---|---|---|
| Type | Rail | Distance | 230m | Stop | Glenageary | Route | Dart | Destination | Greystones | Provider | Irish Rail |
| Type | Rail | Distance | 230m | Stop | Glenageary | Route | Dart | Destination | Howth | Provider | Irish Rail |
| Type | Bus | Distance | 400m | Stop | Brudett Avenue | Route | 111 | Destination | Brides Glen Luas | Provider | Go-ahead Ireland |
| Type | Bus | Distance | 400m | Stop | Brudett Avenue | Route | 7d | Destination | Mountjoy Square | Provider | Dublin Bus |
| Type | Bus | Distance | 400m | Stop | Brudett Avenue | Route | 59 | Destination | Dun Laoghaire | Provider | Go-ahead Ireland |
| Type | Bus | Distance | 440m | Stop | Sandycove Road | Route | 111 | Destination | Dalkey | Provider | Go-ahead Ireland |
| Type | Bus | Distance | 440m | Stop | Sandycove Road | Route | 7n | Destination | Woodbrook College | Provider | Nitelink, Dublin Bus |
Your Mortgage and Insurance Tools
Check off the steps to purchase your new home
Use our Buying Checklist to guide you through the whole home-buying journey.
Budget calculator
Calculate how much you can borrow and what you'll need to save
A closer look
BER Details
BER No: 103183091
Energy Performance Indicator: 119.71 kWh/m2/yr
Statistics
- 29/10/2025Entered
- 13,399Property Views
- 21,840
Potential views if upgraded to a Daft Advantage Ad
Learn How
Daft ID: 16332786

