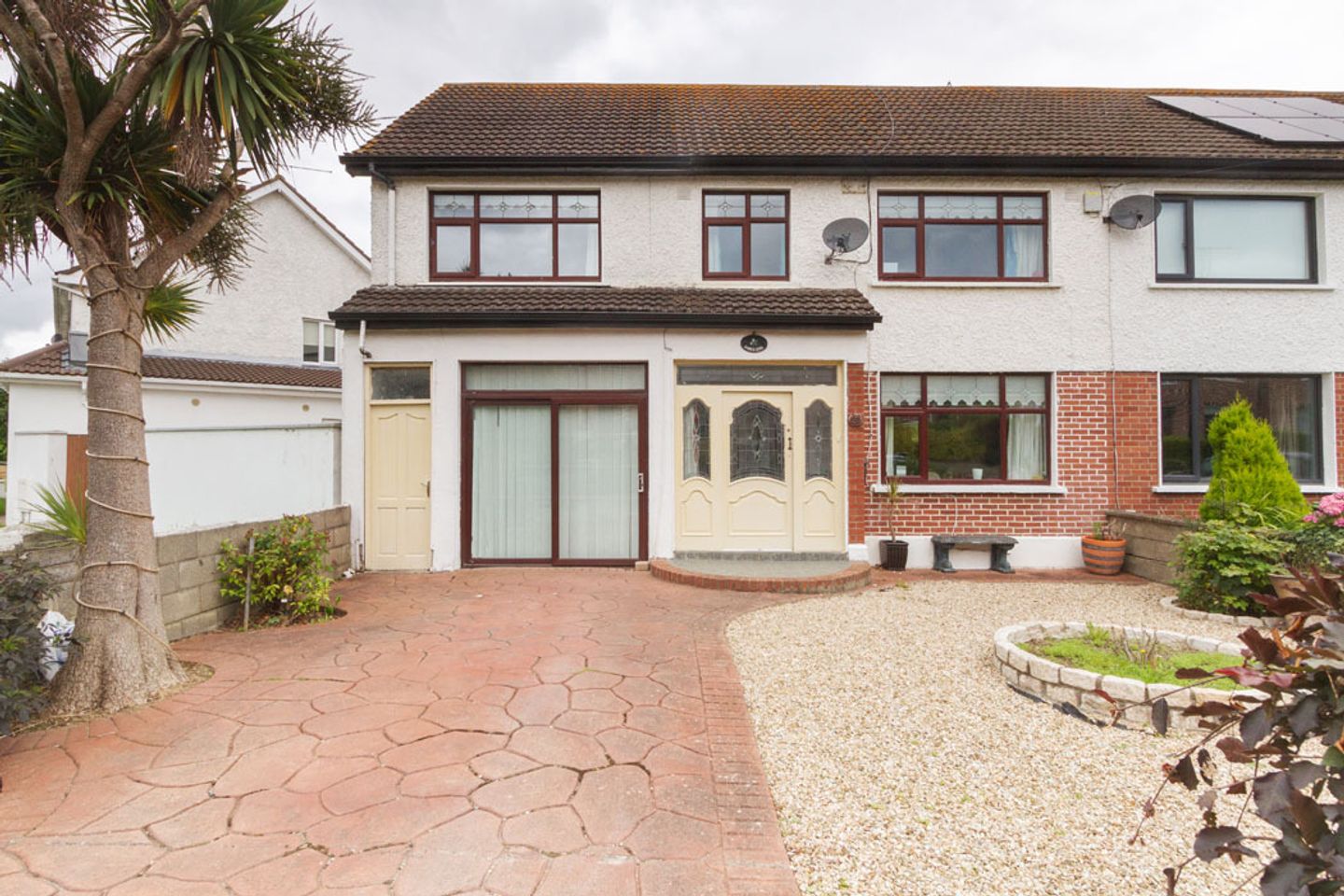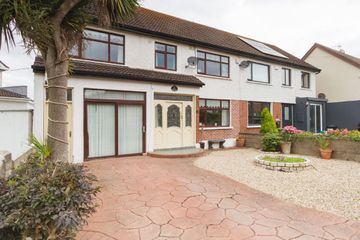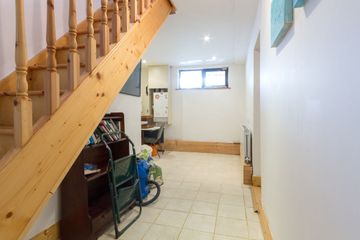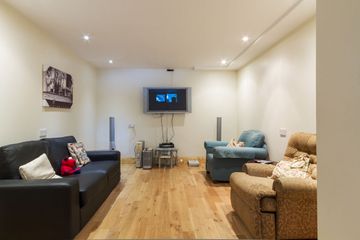


+43

47
Gable End, 20 Newcourt Road, Bray, Co. Wicklow, A98RP84
€695,000
SALE AGREED5 Bed
2 Bath
230 m²
Semi-D
Description
- Sale Type: For Sale by Private Treaty
- Overall Floor Area: 230 m²
Mitchell Douglas are pleased to present No. 20 Newcourt Road to
the market.
Impressive property extending to 2475sq.ft. with private westerly
facing rear gardens.
The accommodation is bright and spacious throughout
and includes a wide welcoming hallway with Livingroom/Diner,
Fitted Kitchen, 5 Bedrooms, 3 Bathrooms, large attic and basement
areas.
Ample parking to front of property with enclosed side entrance
and private westerly rear gardens.
The N11/M50 is only a short drive away for east commute to
Dublin and beyond.
Accommodation -
Wide welcoming Hallway
with feature ceiling coving.
Tiled and wooden flooring.
Kitchen -
4.55m x 2.59m.
with ample floor and wall units,
stainless steel sink and drainer,
tiled splash back, built-in Nef oven
and hob. Plumbed for dishwasher
Tiled flooring.
Sliding doors to a sunny patio
Diner -
3.97 x 3.98
with large window overlooking front garden
Ceiling coving
with wooden flooring through to
Livingroom -
3.70 x 3.62
Ceiling coving
Feature Marble fireplace with tiled inset.
Sliding doors to
westerly facing patio area.
Bedroom No.1 -
4.13m x 2.39m.
with sliding doors to front of property
Utility area -
plumbed for washing machine/dryer
w.c. & w.h.b.
Uptairs -
Spacious Landing -
Bedroom No. 2 -
2.43m x 3.01m.
built-in wardrobes
Bedroom No. 3 -
3.98 x 3.13
Wall to wall built in wardrobes
Bedroom No. 4 -
3.6m x 2.92m.
built in wardrobes
Bedroom No. 5 -
5.58m x 2.83m.
Bright and airy room with
feature timber ceiling
Wall to wall built-in wardrobes
Recessed lighting
Wooden flooring
Ensuite -
with "Triton T90" shower/
Cubicle
Mirror
w.h.b. & w.c.
Hotpress
Bathroom -
Fully tiled
with "Mira" shower/Cubicle
Towel Radiator
w.c. & w.h.b.
Mirror
Tiled flooring
Basement area -
2 AREAS -
Area 1 -
6.50m x 3.05m
with tiled flooring
Gas boiler
Storage space
Area 2-
7.57m x 3.55m
with wooden flooring
Recessed lighting
Attic area -
5.22m x 3.45m
Timber ceiling
Recessed lighting
Built-in wardrobes/storage
2 Velux windows
Office area - 3.55m x 3.47m
Bathroom -
with timber ceiling
w.h.b. & w.c.
Tiled flooring
Heating -
Gas fired central heating
Outside -
Easy maintenance gardens to front with
of street parking
Enclosed side entrance
Private westerly facing rear gardens with
patio area with railings steps leading
to another patio area and decked area.
Off street parking with enclosed side entrance

Can you buy this property?
Use our calculator to find out your budget including how much you can borrow and how much you need to save
Property Features
- Large 5 Bedroom House
- Excellent location
- 3 Bathrooms
- Large Basement area
- Large Attic Area with ample storage space
- Spacious Livingroom
- Gas fired central heating
- Double glazed windows
- Ample parking
- Close to public transport
Map
Map
Local AreaNEW

Learn more about what this area has to offer.
School Name | Distance | Pupils | |||
|---|---|---|---|---|---|
| School Name | St Andrews Bray | Distance | 120m | Pupils | 219 |
| School Name | New Court School | Distance | 120m | Pupils | 101 |
| School Name | Scoil Chualann | Distance | 360m | Pupils | 201 |
School Name | Distance | Pupils | |||
|---|---|---|---|---|---|
| School Name | St Cronan's Boys National School | Distance | 1.1km | Pupils | 438 |
| School Name | Marino Community Special School | Distance | 1.1km | Pupils | 45 |
| School Name | Gaelscoil Uí Chéadaigh | Distance | 1.2km | Pupils | 213 |
| School Name | St Pat's Bray | Distance | 1.3km | Pupils | 744 |
| School Name | St Fergal's National School | Distance | 1.7km | Pupils | 381 |
| School Name | Bray School Project National School | Distance | 1.8km | Pupils | 234 |
| School Name | Ravenswell Primary School | Distance | 2.2km | Pupils | 465 |
School Name | Distance | Pupils | |||
|---|---|---|---|---|---|
| School Name | Pres Bray | Distance | 250m | Pupils | 647 |
| School Name | Loreto Secondary School | Distance | 870m | Pupils | 699 |
| School Name | St Thomas' Community College | Distance | 1.3km | Pupils | 14 |
School Name | Distance | Pupils | |||
|---|---|---|---|---|---|
| School Name | North Wicklow Educate Together Secondary School | Distance | 1.4km | Pupils | 342 |
| School Name | Coláiste Raithín | Distance | 1.6km | Pupils | 344 |
| School Name | St. Kilian's Community School | Distance | 1.9km | Pupils | 411 |
| School Name | St. Gerard's School | Distance | 2.8km | Pupils | 598 |
| School Name | Woodbrook College | Distance | 3.2km | Pupils | 535 |
| School Name | John Scottus Secondary School | Distance | 4.0km | Pupils | 184 |
| School Name | Temple Carrig Secondary School | Distance | 4.2km | Pupils | 916 |
Type | Distance | Stop | Route | Destination | Provider | ||||||
|---|---|---|---|---|---|---|---|---|---|---|---|
| Type | Bus | Distance | 190m | Stop | St Andrew's Ns | Route | 184 | Destination | Newtownmountkennedy | Provider | Go-ahead Ireland |
| Type | Bus | Distance | 190m | Stop | St Andrew's Ns | Route | 84 | Destination | Newcastle | Provider | Dublin Bus |
| Type | Bus | Distance | 190m | Stop | St Andrew's Ns | Route | 144 | Destination | Southern Cross Rd, Stop 7363 | Provider | Finnegan-bray Ltd |
Type | Distance | Stop | Route | Destination | Provider | ||||||
|---|---|---|---|---|---|---|---|---|---|---|---|
| Type | Bus | Distance | 190m | Stop | St Andrew's Ns | Route | 143 | Destination | Southern Cross Rd, Stop 7363 | Provider | Finnegan-bray Ltd |
| Type | Bus | Distance | 190m | Stop | St Andrew's Ns | Route | 185t | Destination | Southern Cross | Provider | Go-ahead Ireland |
| Type | Bus | Distance | 190m | Stop | St Andrew's Ns | Route | 84n | Destination | Greystones | Provider | Nitelink, Dublin Bus |
| Type | Bus | Distance | 210m | Stop | St Andrew's Ns | Route | 84 | Destination | Bray Station | Provider | Dublin Bus |
| Type | Bus | Distance | 210m | Stop | St Andrew's Ns | Route | 84 | Destination | Blackrock | Provider | Dublin Bus |
| Type | Bus | Distance | 210m | Stop | St Andrew's Ns | Route | 143 | Destination | Sandyford Luas, Stop 5142 | Provider | Finnegan-bray Ltd |
| Type | Bus | Distance | 210m | Stop | St Andrew's Ns | Route | 45a | Destination | Dun Laoghaire | Provider | Go-ahead Ireland |
BER Details

Statistics
26/02/2024
Entered/Renewed
7,028
Property Views
Check off the steps to purchase your new home
Use our Buying Checklist to guide you through the whole home-buying journey.

Similar properties
€645,000
Saint Jude's, 7 Putland Villas, Vevay Road, A98 C2F8, Ireland, Bray, Co. Wicklow, A98C2F85 Bed · 2 Bath · Semi-D€725,000
Cremac, 18 Cuala Road, Bray, Co. Wicklow, A98TP485 Bed · 2 Bath · Semi-D€785,000
3 Colledoe, Killarney Road, Bray, Co. Wicklow, A98X5C85 Bed · 4 Bath · Semi-D€875,000
2 Newgrange Park, Convent Avenue, Bray, Co. Wicklow, A98TR205 Bed · 3 Bath · Semi-D
€875,000
3 Coolroe, Newcourt Road, Bray, Co. Wicklow, A98D6R25 Bed · 3 Bath · Detached€880,000
2 Prince Of Wales Terrace, Quinsborough Road, Bray, Co. Wicklow, A98T9D98 Bed · 3 Bath · Terrace€950,000
Dunaree House, 8 Fitzwilliam Terrace, Strand Road, Bray, Wicklow, A98YP996 Bed · 4 Bath · Terrace€965,000
Thornhill Lodge, Thornhill Lodge, Thornhill Road, Ballyman, Bray, Co. Wicklow, A98N4X95 Bed · 3 Bath · Detached€995,000
Glenlucan House, Glenlucan Court, Killarney Road6 Bed · 4 Bath · Detached€1,099,000
9 Alexandra Terrace, Novara Avenue, Bray, Co. Wicklow, A98XK735 Bed · 2 Bath · Townhouse€1,175,000
Innisfree, 11 Brennans Terrace, Strand Road, Bray, Co. Wicklow, A98PX036 Bed · 5 Bath · Terrace€1,250,000
Slieverue House, Rocky Valley, Kilmacanogue, Co Wicklow, A98NY195 Bed · 4 Bath · Detached
Daft ID: 117296098


Mitchell Douglas
SALE AGREEDThinking of selling?
Ask your agent for an Advantage Ad
- • Top of Search Results with Bigger Photos
- • More Buyers
- • Best Price

Home Insurance
Quick quote estimator
