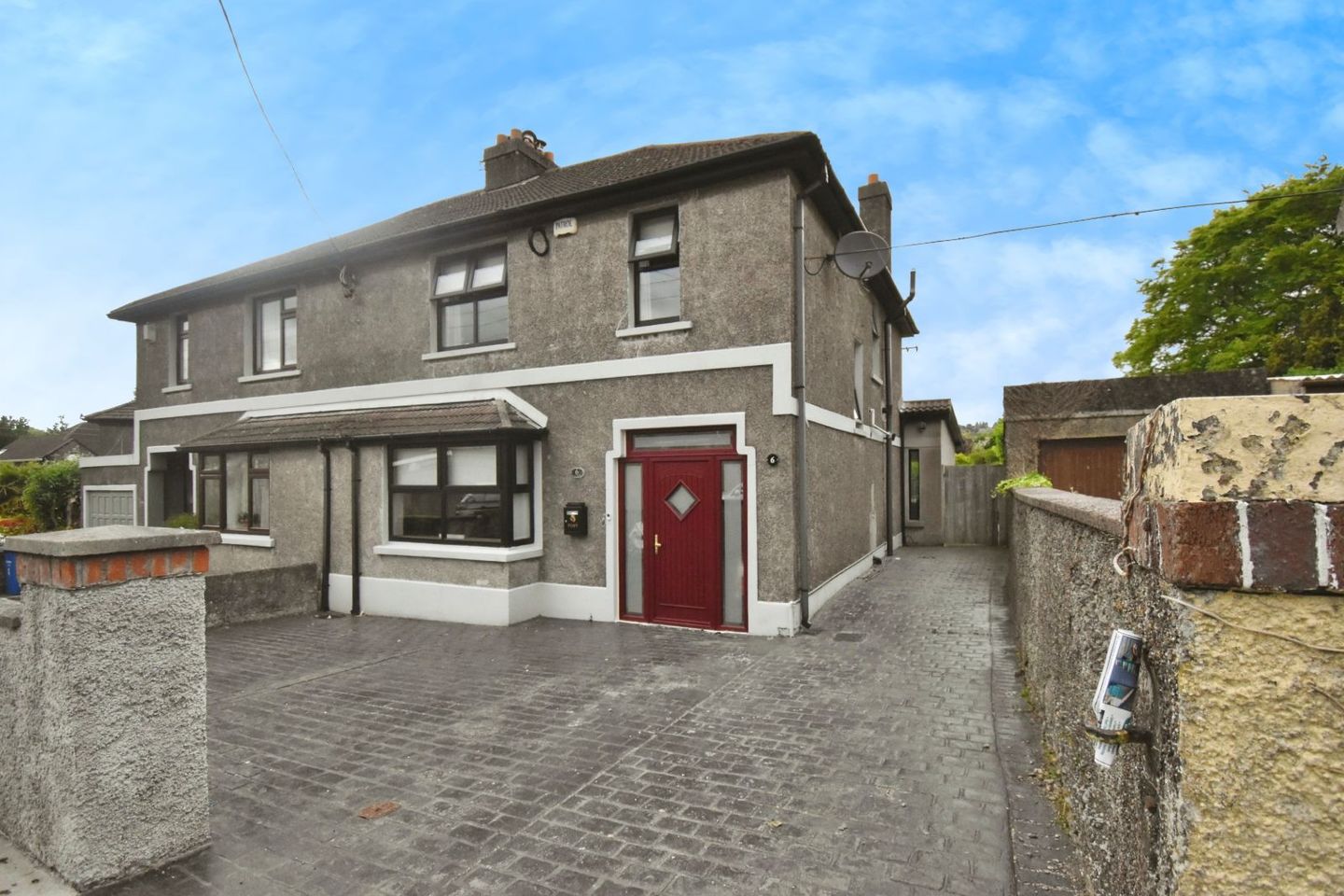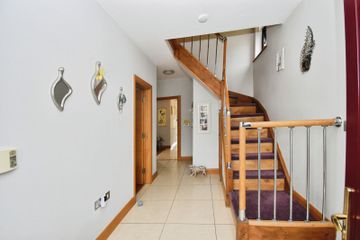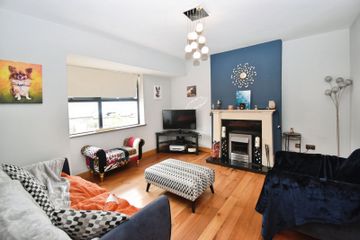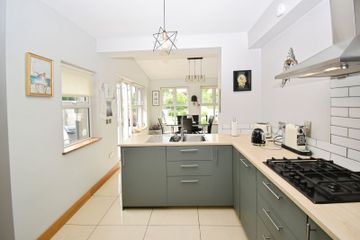



Knocknagow, 6 The Crescent, Blackrock, Co. Cork, T12A3H3
€695,000
- Price per m²:€5,560
- Estimated Stamp Duty:€6,950
- Selling Type:By Private Treaty
- BER No:101648715
About this property
Highlights
- Exquisite 3 bed extended semi detached property.
- Large landscaped garden to the rear.
- PVC double glazed windows throughout.
- Gas fired central heating.
- Underfloor heating at ground floor.
Description
Behan Irwin & Gosling are delighted to offer for sale this bright and spacious 3 bedroom extended Semi-detached home located at 6 The Crescent, Beaumont, Ballintemple. The property is in excellent condition throughout having been extended and very well maintained by it’s current owners. The large north facing rear garden offers beautifully landscaped gardens with mature shrubbery. The ground floor consists of an entrance porch leading to a welcoming hallway, a spacious lounge room and a large living room / dining room / kitchen providing plenty of space for family living and entertaining on the ground floor. The first floor features three comfortable bedrooms with main bedroom en-suite and a family bathroom, offering a solid foundation for a growing family. Viewing highly recommended. Entrance / Hallway PVC front door with glass insert and glass surround leading into hallway with ceramic tiled floor, power points, phone point, alarm panel, understairs storage. Guest WC WC, WHB, ceramic tiled floor and window, centre light. Main Living Room (3.906m x 4.028m) Varnished wood floor, black marble fireplace with cream surround, power points, TV point, bay window with window blind, centre light. Kitchen / Living / Dining room Living Room Area (3.778m x 3.726m) Varnished wood floor, solid fuel cast iron stove, French doors to patio area, power points, centre light. Kitchen / Dining Area (7.93m x 3.61m) Ceramic tiled floor, built in wall to floor green unit kitchen, 5 windows, French doors, tiled splash back over the gas cooker and hob, fridge freezer, dishwasher point, washer / dryer point, high ceiling with large glass area, power points, centre light. Stairs / Fully carpeted, oak and chrome staircase Landing Window, facing side of property, access to the attic with stira stairs, centre light. Main Bedroom (3.67m x 3.91m) Varnished wood floor, radiator, window, power points, light fitting, TV point. Walk-in Wardrobe Hanging and drawers. En-Suite (2.1m x 2.78m) Tiled floors, tiled shower cubicle with sliding door, power shower off heating, window, sink, WC, radiator, light, xpelair fan. Bedroom 2 (3.84m x 3.41m) Varnished wood floors, 3 door sliderobe, radiator, window, light, power points, phone point. Bedroom 3 (2.36m x 2.82m) Varnished wood floor, radiator, window, power points, phone point. Main Bathroom (2.93m x 2.34m) WC, WHB, fully tiled floor and partly tiled walls, radiator, window, bath, floating vanity unit, shower cubicle with Mira shower off heating, xpelair fan. Outside To the front – walled in cobble effect driveway for minimum two vehicles. To the rear - concrete block paved back area with steps leading to garden with beautifully landscaped flowerbeds and pond.
Standard features
The local area
The local area
Sold properties in this area
Stay informed with market trends
Local schools and transport
Learn more about what this area has to offer.
School Name | Distance | Pupils | |||
|---|---|---|---|---|---|
| School Name | Lavanagh National School | Distance | 320m | Pupils | 41 |
| School Name | Beaumont Girls National School | Distance | 590m | Pupils | 324 |
| School Name | Beaumont Boys National School | Distance | 640m | Pupils | 289 |
School Name | Distance | Pupils | |||
|---|---|---|---|---|---|
| School Name | Ballintemple National School | Distance | 680m | Pupils | 254 |
| School Name | St Michael's Blackrock | Distance | 690m | Pupils | 103 |
| School Name | Scoil Ursula Blackrock | Distance | 1.1km | Pupils | 188 |
| School Name | St Anthony's National School | Distance | 1.4km | Pupils | 598 |
| School Name | Bonnington Special School | Distance | 1.5km | Pupils | 130 |
| School Name | St. Paul's School | Distance | 1.5km | Pupils | 92 |
| School Name | Scoil Eanna | Distance | 1.5km | Pupils | 72 |
School Name | Distance | Pupils | |||
|---|---|---|---|---|---|
| School Name | Ursuline College Blackrock | Distance | 960m | Pupils | 359 |
| School Name | Ashton School | Distance | 1.5km | Pupils | 532 |
| School Name | Regina Mundi College | Distance | 1.6km | Pupils | 562 |
School Name | Distance | Pupils | |||
|---|---|---|---|---|---|
| School Name | Cork Educate Together Secondary School | Distance | 1.9km | Pupils | 409 |
| School Name | Nagle Community College | Distance | 1.9km | Pupils | 297 |
| School Name | Douglas Community School | Distance | 2.0km | Pupils | 562 |
| School Name | Mayfield Community School | Distance | 2.2km | Pupils | 345 |
| School Name | St Patricks College | Distance | 2.3km | Pupils | 201 |
| School Name | Coláiste Chríost Rí | Distance | 2.4km | Pupils | 506 |
| School Name | Christ King Girls' Secondary School | Distance | 2.5km | Pupils | 703 |
Type | Distance | Stop | Route | Destination | Provider | ||||||
|---|---|---|---|---|---|---|---|---|---|---|---|
| Type | Bus | Distance | 50m | Stop | Beaumont Drive | Route | 202a | Destination | Mahon | Provider | Bus Éireann |
| Type | Bus | Distance | 50m | Stop | Beaumont Drive | Route | 202 | Destination | Mahon | Provider | Bus Éireann |
| Type | Bus | Distance | 90m | Stop | Beaumont Drive | Route | 202 | Destination | Knocknaheeny | Provider | Bus Éireann |
Type | Distance | Stop | Route | Destination | Provider | ||||||
|---|---|---|---|---|---|---|---|---|---|---|---|
| Type | Bus | Distance | 90m | Stop | Beaumont Drive | Route | 202a | Destination | Knocknaheeny | Provider | Bus Éireann |
| Type | Bus | Distance | 190m | Stop | Ardfoyle Place | Route | 202a | Destination | Knocknaheeny | Provider | Bus Éireann |
| Type | Bus | Distance | 190m | Stop | Ardfoyle Place | Route | 212 | Destination | Kent Train Station | Provider | Bus Éireann |
| Type | Bus | Distance | 190m | Stop | Ardfoyle Place | Route | 202 | Destination | Knocknaheeny | Provider | Bus Éireann |
| Type | Bus | Distance | 200m | Stop | Ardfoyle Place | Route | 202a | Destination | Mahon | Provider | Bus Éireann |
| Type | Bus | Distance | 200m | Stop | Ardfoyle Place | Route | 212 | Destination | Mahon | Provider | Bus Éireann |
| Type | Bus | Distance | 200m | Stop | Ardfoyle Place | Route | 202 | Destination | Mahon | Provider | Bus Éireann |
Your Mortgage and Insurance Tools
Check off the steps to purchase your new home
Use our Buying Checklist to guide you through the whole home-buying journey.
Budget calculator
Calculate how much you can borrow and what you'll need to save
BER Details
BER No: 101648715
Statistics
- 09/09/2025Entered
- 4,953Property Views
- 8,073
Potential views if upgraded to a Daft Advantage Ad
Learn How
Similar properties
€645,000
Greenpark, 1 Ardfallen Estate, Ballinlough, Co. Cork, T12K8P44 Bed · 2 Bath · Semi-D€695,000
Knocknagow, 6 The Crescent, Ballintemple, Co. Cork, T12A3H33 Bed · 1 Bath · Semi-D€700,000
7 Endsleigh Estate, Douglas Road, Ballinlough, Co. Cork, T12P9Y74 Bed · 2 Bath · Semi-D€710,000
3 Verdon Place, Wellington Road, T23 Ty86, St. Lukes, Co. Cork5 Bed · 5 Bath · Townhouse
€725,000
Treetops, Clarke's Hill, Rochestown, Co. Cork, T12TCN95 Bed · 2 Bath · Detached€750,000
11 Manor Close, Thornbury Heights, Rochestown, Cork City, T12F97C4 Bed · 3 Bath · Detached€795,000
7 Eldred Terrace, Douglas Road, Ballinlough, Co. Cork, T12V4D84 Bed · 4 Bath · End of Terrace€800,000
Crossleigh, Rochestown Road, Cork, T12V8FH5 Bed · 2 Bath · Bungalow€820,000
15 Tirol Avenue, The Paddocks, Maryborough Hill, Douglas, Co. Cork, T12K2DN5 Bed · 3 Bath · Detached€825,000
1 Wellington Villas, Military Hill, St. Lukes, Co. Cork, T23VY9W3 Bed · 2 Bath · Semi-D€840,000
13 The Paddocks, Maryborough Hill, Douglas, Co. Cork, T12Y68E4 Bed · 4 Bath · Detached€850,000
Mahonview, Castle Road, Blackrock, Co. Cork, T12E2KR4 Bed · 1 Bath · Semi-D
Daft ID: 16144105


