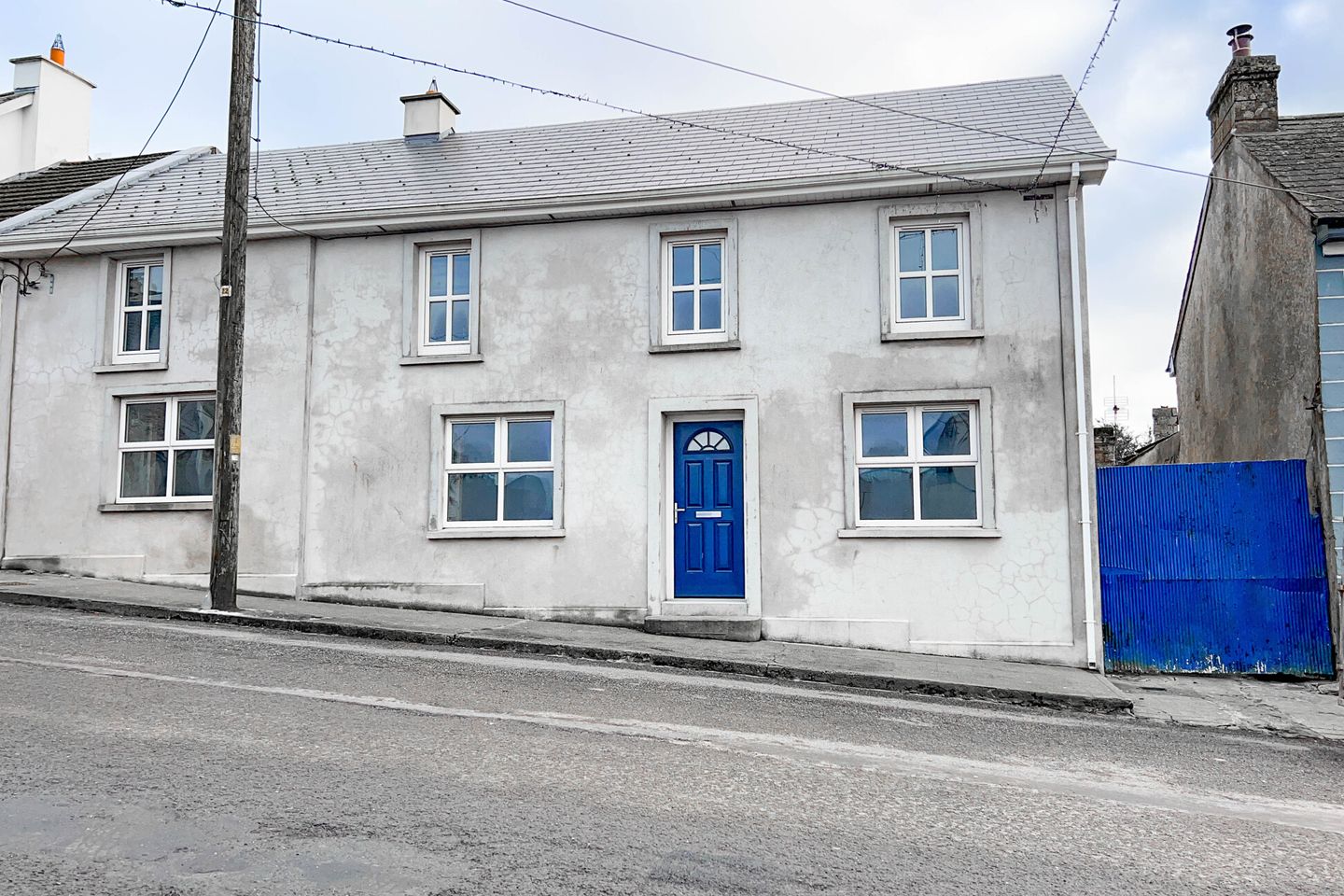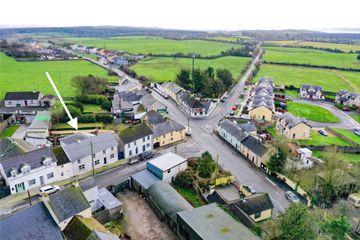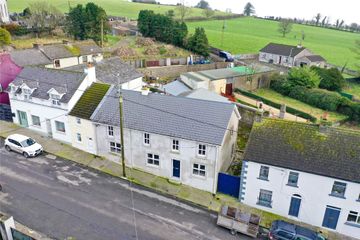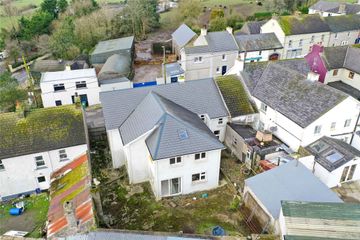



Main St., Ballingarry, Thurles, Co. Tipperary, E41E1R9
€150,000
- Price per m²:€612
- Estimated Stamp Duty:€1,500
- Selling Type:By Private Treaty
- BER No:114637978
- Energy Performance:413.52 kWh/m2/yr
About this property
Highlights
- * 4-Bed Semi-Detached Two Storey
- * Central Village location
- * Vehicular access to the rear
- * Large Two-Storey Extension to rear
- * Spacious Accommodation
Description
** VIRTUAL TOUR AVAILABLE BY REQUEST ** ** VACANT HOME GRANT AVAILABLE ** Sherry FitzGerald Gleeson are delighted to offer this spacious 4-Bed semi-detached property to the market, situated in an excellent central location in the heart of Ballingarry Village with picturesque mountain views. While this property requires internal finishing, it is a wonderful opportunity for anyone looking for a blank canvas to create a comfortable modern home. Positioned most centrally, just a short stroll to local shops, schools, services and amenities. With a large two-storey extension to the rear, accommodation extends to approx. 2,637 Sq.Ft. (245 m2) and includes Entrance Hall, Livingroom, Sittingroom, Study, Bathroom and a large open-plan Kitchen / Diningroom on the Ground floor. First Floor consists of 4. no Bedrooms (Master Bedroom with Ensuite & Walk-in Wardrobe, 2nd Bedroom Ensuite), Bathroom, Landing and Store. There are double glazed windows throughout, provisions for oil-fired central heating and all mains services are connected. Located less than 25km from Thurles Town, just 26km from Kilkenny City, with access to larger urban areas via the M8 Dublin / Cork Motorway at Urlingford (just 18km away). A virtual tour link can be supplied on request with actual viewings strictly by appointment only. Further enquiries can be made by contacting Sole Selling Agents, Sherry FitzGerald Gleeson in Thurles - (0504) 22997 / info@sfgleeson.ie Disclaimer These particulars are issued by Sherry FitzGerald Gleeson on the strict understanding that they do not form part of any contract and are provided for guidance purposes only. While every effort has been made to ensure accuracy, no liability is accepted for any errors or omissions. Interested parties should satisfy themselves as to the correctness of the information provided, through inspection or other means. The vendor does not make or give, and neither Sherry FitzGerald Gleeson nor any of its employees has authority to make or give, any representation or warranty in respect of this property. Sherry FitzGerald Gleeson is marketing this property on the basis that all relevant title and certification documents are in place or will be provided by the vendor prior to sale. ______________________________________________ Entrance Hall 1.21m x 6.07 Living Room 3.99m x 4.71m. Large living room with adjoining stairs to reception room Sitting Room 3.84m x 6.73m. Bright and spacious reception room Kitchen/Dining Room 7.47m x 6.61m. Large open-plan Kitchen/Dining Room overlooking rear Garden / Patio Study / Office 2.63m x 3.76m. Option of being used as a bedroom, office, playroom etc. Bathroom 2.66m x 2.03m First Floor Landing 5.40m x 1.17m Master Bedroom 7.47m x 6.58. Impressively spacious Master bedroom Master En-Suite 1.82m x 3.15 Bedroom 2 3.67m x 4.34m. Located to the front with an option for a walk-in wardrobe (2.13m x 1.76) Bedroom 3 3.82m x 3.50m. Located to the front Bedroom 4 4.17m x 3.57m. Spacious front Bedroom
The local area
The local area
Sold properties in this area
Stay informed with market trends
Local schools and transport

Learn more about what this area has to offer.
School Name | Distance | Pupils | |||
|---|---|---|---|---|---|
| School Name | Our Lady's National School | Distance | 280m | Pupils | 77 |
| School Name | Lisnamrock National School | Distance | 4.1km | Pupils | 68 |
| School Name | Slieveardagh National School | Distance | 4.3km | Pupils | 24 |
School Name | Distance | Pupils | |||
|---|---|---|---|---|---|
| School Name | S N Baile Sluagh | Distance | 7.2km | Pupils | 29 |
| School Name | Glengoole National School | Distance | 7.4km | Pupils | 17 |
| School Name | Drangan National School | Distance | 8.3km | Pupils | 51 |
| School Name | St Patrick's Senior School Drangan | Distance | 8.3km | Pupils | 51 |
| School Name | Mullinahone National School | Distance | 8.6km | Pupils | 142 |
| School Name | St Aidans National School | Distance | 8.8km | Pupils | 185 |
| School Name | St Mary's National School Killenaule | Distance | 9.2km | Pupils | 138 |
School Name | Distance | Pupils | |||
|---|---|---|---|---|---|
| School Name | Presentation Secondary School | Distance | 1.6km | Pupils | 384 |
| School Name | Scoil Ruain | Distance | 9.3km | Pupils | 371 |
| School Name | St. Brigid's College | Distance | 11.2km | Pupils | 244 |
School Name | Distance | Pupils | |||
|---|---|---|---|---|---|
| School Name | Coláiste Abhainn Rí | Distance | 11.2km | Pupils | 681 |
| School Name | Callan Cbs | Distance | 11.3km | Pupils | 267 |
| School Name | Patrician Presentation | Distance | 16.9km | Pupils | 280 |
| School Name | Coláiste Mhuire Johnstown Cmj | Distance | 17.6km | Pupils | 654 |
| School Name | St Kieran's College | Distance | 20.4km | Pupils | 802 |
| School Name | City Vocational School | Distance | 20.5km | Pupils | 311 |
| School Name | Loreto Secondary School | Distance | 20.6km | Pupils | 994 |
Type | Distance | Stop | Route | Destination | Provider | ||||||
|---|---|---|---|---|---|---|---|---|---|---|---|
| Type | Bus | Distance | 50m | Stop | Ballingarry | Route | 896 | Destination | The Commons | Provider | Tfi Local Link Tipperary |
| Type | Bus | Distance | 60m | Stop | Ballingarry | Route | 896 | Destination | Thurles Tus | Provider | Tfi Local Link Tipperary |
| Type | Bus | Distance | 4.5km | Stop | The Commons | Route | 896 | Destination | The Commons | Provider | Tfi Local Link Tipperary |
Type | Distance | Stop | Route | Destination | Provider | ||||||
|---|---|---|---|---|---|---|---|---|---|---|---|
| Type | Bus | Distance | 4.5km | Stop | The Commons | Route | 896 | Destination | Thurles Tus | Provider | Tfi Local Link Tipperary |
| Type | Bus | Distance | 7.3km | Stop | Ballysloe | Route | 393 | Destination | Liberty Square | Provider | Bernard Kavanagh & Sons |
| Type | Bus | Distance | 7.3km | Stop | Ballysloe | Route | 393 | Destination | Gladstone Street | Provider | Bernard Kavanagh & Sons |
| Type | Bus | Distance | 7.4km | Stop | Glengoole | Route | 393 | Destination | Liberty Square | Provider | Bernard Kavanagh & Sons |
| Type | Bus | Distance | 7.4km | Stop | Glengoole | Route | 896 | Destination | The Commons | Provider | Tfi Local Link Tipperary |
| Type | Bus | Distance | 7.4km | Stop | Glengoole | Route | 393 | Destination | Gladstone Street | Provider | Bernard Kavanagh & Sons |
| Type | Bus | Distance | 7.4km | Stop | Glengoole | Route | 896 | Destination | Thurles Tus | Provider | Tfi Local Link Tipperary |
Your Mortgage and Insurance Tools
Check off the steps to purchase your new home
Use our Buying Checklist to guide you through the whole home-buying journey.
Budget calculator
Calculate how much you can borrow and what you'll need to save
BER Details
BER No: 114637978
Energy Performance Indicator: 413.52 kWh/m2/yr
Ad performance
- Date listed05/02/2022
- Views30,571
- Potential views if upgraded to an Advantage Ad49,831
Similar properties
Daft ID: 17828007

