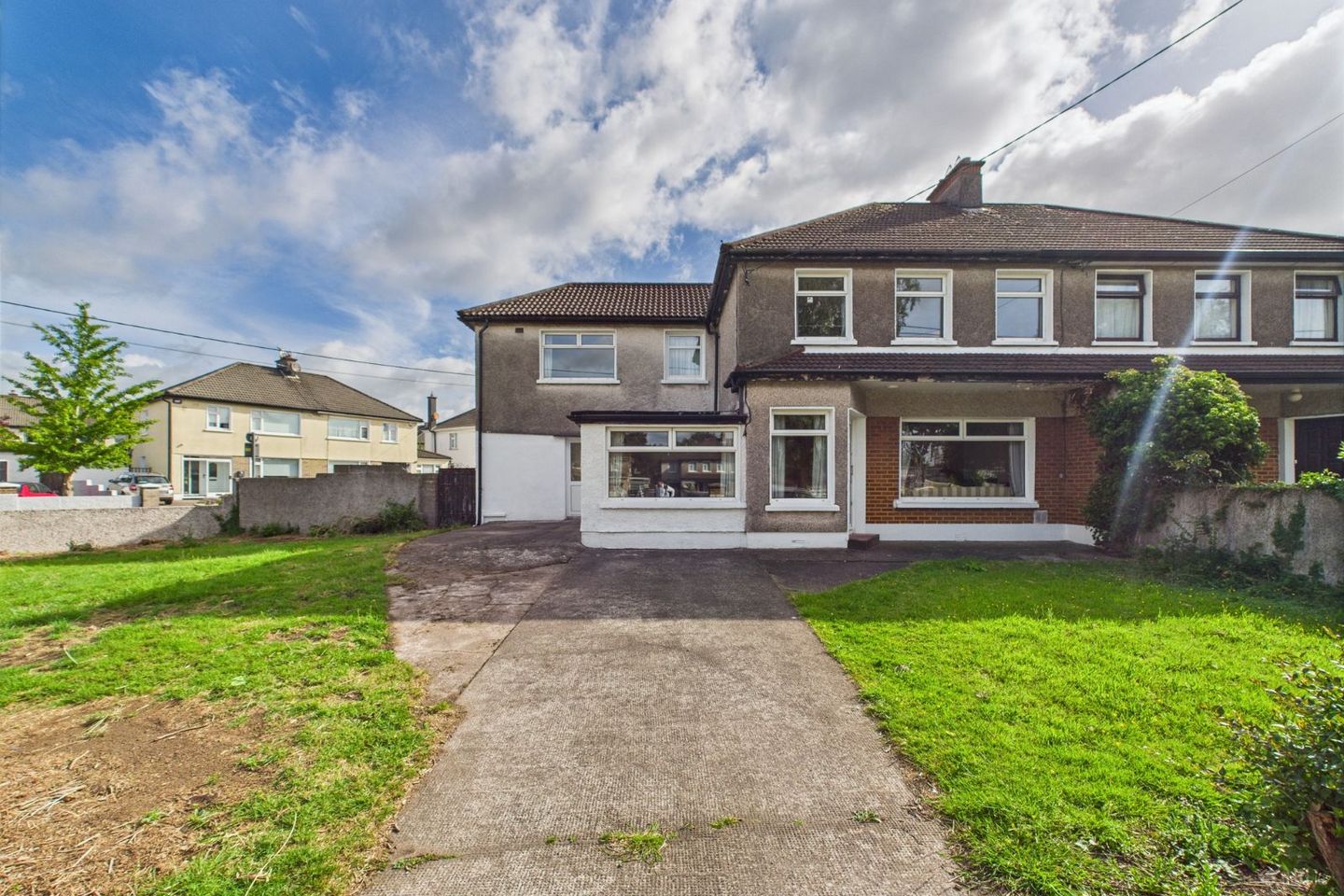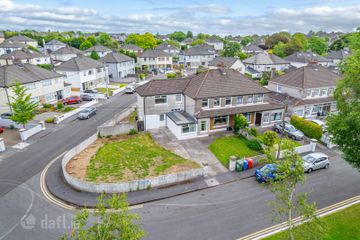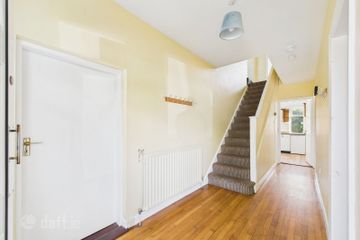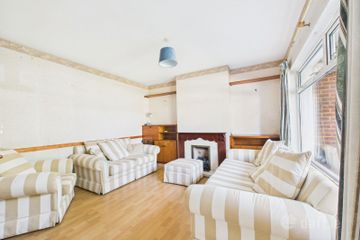



Monea, 18 Glendale Grove, Glasheen, Co. Cork, T12P5T3
€575,000
- Price per m²:€3,758
- Estimated Stamp Duty:€5,750
- Selling Type:By Private Treaty
About this property
Highlights
- Established and sought after area
- Large corner site
- Benefit of planning permission for a 3 Bedroom attached house
- Excellent location close to shops, hospital and tansport links
Description
A spacious 4/5 bedroom semi detached residence. This house has huge potential to transform into a family forever family home currently extending to c.153sqm. It enjoys the benefit of a spacious private corner site and overlooks a large green area. This house has 4 bedrooms on the first floor (master En-suite) with 3 reception rooms on the ground floor. Located in an excellent setting, and convenient to the CUH, UCC, MTU, Wilton SC, local primary schools and secondary schools, numerous sporting clubs and facilities and public transport links. Viewing high recommended but strictly by prior appointment. Accommodation Hallway 19’6 x 5’9 Timber flooring and under stairs storage Leading to Living Room: 12’9 x 12’9 With marble hearth fireplace with timber mantle, Gas Fire incorporated. Built in alcoves. Timber style flooring. Dining Room: 13’1 x 12’4 With fireplace, Gas Fire incorporated. Built in shelving and lockers to side. Timber style flooring. Kitchen 14’7 x 8’8 Selection of floor and walls units. Tiled splash back, stainless steel sink. Floor is tiled. Lobby Guest washroom off. Floor and wall tiled. Giving another access to Bedroom 5 / office, access to the front of the property, Utility to rear and to the rear garden Bedroom 5/ Home Office: 15’4 x 8’5 Carpet Flooring Utility: 10’4 x 6’ Tiled Floor Plumbed for washing machine and dryer First Floor Master Bedroom: 13’4 x 12’1 Carpet Flooring En-suite off with wc, wash hand basin, bath with shower. Tiled walls and floor. Bedroom 2: 12’7 x 11’1 With built in robes. Carpet flooring. Bedroom 3: 12’1 x 10’1 Carpet flooring, fitted wardrobes. Bedroom 4: 9’8 x 7’8 Carpet Flooring Bathroom: Three piece suite. Walls and floor tiled Heating; Gas Fired Central Heating Outside Large corner site featuring an attractive stone wall to rear FEATURES Excellent location PVC Double Glazed Windows Mains Gas Fired Central Heating Underpinned in 1999 Large Corner Site Overlooking Large Green area Floor Area c.153 sqmc.1,637sq ft Property also has the benefit of planning permission for a 3 Bedroom attached House
The local area
The local area
Sold properties in this area
Stay informed with market trends
Local schools and transport

Learn more about what this area has to offer.
School Name | Distance | Pupils | |||
|---|---|---|---|---|---|
| School Name | Glasheen Girls National School | Distance | 300m | Pupils | 315 |
| School Name | Glasheen Boys National School | Distance | 300m | Pupils | 422 |
| School Name | Scoil Maria Assumpta | Distance | 1.1km | Pupils | 164 |
School Name | Distance | Pupils | |||
|---|---|---|---|---|---|
| School Name | Cork University Hos School | Distance | 1.1km | Pupils | 31 |
| School Name | Togher Girls National School | Distance | 1.1km | Pupils | 278 |
| School Name | Togher Boys National School | Distance | 1.1km | Pupils | 250 |
| School Name | Gaelscoil Uí Riada | Distance | 1.2km | Pupils | 259 |
| School Name | South Lee Educate Together National School | Distance | 1.3km | Pupils | 138 |
| School Name | Morning Star National School | Distance | 1.3km | Pupils | 107 |
| School Name | Greenmount Monastery National School | Distance | 1.3km | Pupils | 237 |
School Name | Distance | Pupils | |||
|---|---|---|---|---|---|
| School Name | Presentation Secondary School | Distance | 1.2km | Pupils | 164 |
| School Name | Coláiste An Spioraid Naoimh | Distance | 1.5km | Pupils | 700 |
| School Name | Mount Mercy College | Distance | 1.5km | Pupils | 815 |
School Name | Distance | Pupils | |||
|---|---|---|---|---|---|
| School Name | St. Aloysius School | Distance | 1.6km | Pupils | 318 |
| School Name | Presentation Brothers College | Distance | 1.6km | Pupils | 698 |
| School Name | Coláiste Éamann Rís | Distance | 1.7km | Pupils | 760 |
| School Name | Bishopstown Community School | Distance | 2.0km | Pupils | 339 |
| School Name | Cork College Of Commerce | Distance | 2.2km | Pupils | 27 |
| School Name | Terence Mac Swiney Community College | Distance | 2.2km | Pupils | 306 |
| School Name | Coláiste Daibhéid | Distance | 2.2km | Pupils | 183 |
Type | Distance | Stop | Route | Destination | Provider | ||||||
|---|---|---|---|---|---|---|---|---|---|---|---|
| Type | Bus | Distance | 170m | Stop | Clashduv Estate | Route | 216 | Destination | University Hospital | Provider | Bus Éireann |
| Type | Bus | Distance | 260m | Stop | Clashduv Road | Route | 216 | Destination | University Hospital | Provider | Bus Éireann |
| Type | Bus | Distance | 410m | Stop | The Orchards | Route | 216 | Destination | Monkstown | Provider | Bus Éireann |
Type | Distance | Stop | Route | Destination | Provider | ||||||
|---|---|---|---|---|---|---|---|---|---|---|---|
| Type | Bus | Distance | 600m | Stop | Edward Walsh Road | Route | 219 | Destination | Mahon | Provider | Bus Éireann |
| Type | Bus | Distance | 620m | Stop | Earlwood Estate | Route | 214 | Destination | St. Patrick Street | Provider | Bus Éireann |
| Type | Bus | Distance | 620m | Stop | Earlwood Estate | Route | 214 | Destination | Glyntown | Provider | Bus Éireann |
| Type | Bus | Distance | 630m | Stop | Earlwood Estate | Route | 214 | Destination | University Hospital | Provider | Bus Éireann |
| Type | Bus | Distance | 630m | Stop | Earlwood Estate | Route | 219 | Destination | Southern Orbital | Provider | Bus Éireann |
| Type | Bus | Distance | 630m | Stop | Orchard Road | Route | 205 | Destination | Mtu | Provider | Bus Éireann |
| Type | Bus | Distance | 640m | Stop | Dorgan's Road | Route | 216 | Destination | Monkstown | Provider | Bus Éireann |
Your Mortgage and Insurance Tools
Check off the steps to purchase your new home
Use our Buying Checklist to guide you through the whole home-buying journey.
Budget calculator
Calculate how much you can borrow and what you'll need to save
A closer look
BER Details
Ad performance
- Date listed13/06/2025
- Views5,269
- Potential views if upgraded to an Advantage Ad8,588
Similar properties
€525,000
Evora, Togher Road, The Lough, Co. Cork, T12Y8C84 Bed · 3 Bath · Detached€550,000
41 Cove Street, Cork, T12ACW77 Bed · 2 Bath · Terrace€575,000
Monea, 18 Glendale Grove, Glasheen, Co. Cork, T12P5T34 Bed · 3 Bath · Semi-D€590,000
2 Lisaniska, Western Road, Western Road, Co. Cork, T12HHC95 Bed · 3 Bath · Semi-D
€595,000
Saint Anne's, 2 Robin Hill Avenue, Magazine Road, Glasheen, Co. Cork, T12YKT45 Bed · 1 Bath · Detached€595,000
135 Bandon Road, Cork, Cork City Centre, T12CCH07 Bed · 3 Bath · Terrace€595,000
58 Gillabbey Street, Cork, Cork City Centre, T12R6Y36 Bed · 2 Bath · Terrace€650,000
13 and 13A Glen Ryan Road, Off Blarney Street, Gurranabraher, T23KF667 Bed · 6 Bath · End of Terrace€675,000
6 Lancaster Quay, Cork, T12N8845 Bed · 5 Bath · Terrace€695,000
117 Sunday's Well Road, Cork, Sunday's Well, Co. Cork, T23A8R95 Bed · 4 Bath · Semi-D€750,000
Paradiso, 4a Wilton Lawn, Glasheen, Co. Cork, T12HP0N4 Bed · 4 Bath · Detached€750,000
Glendale Drive, Glasheen, Cork T12Y4A8, Glasheen, Co. Cork, T12Y4A85 Bed · 4 Bath · Semi-D
Daft ID: 16174075

