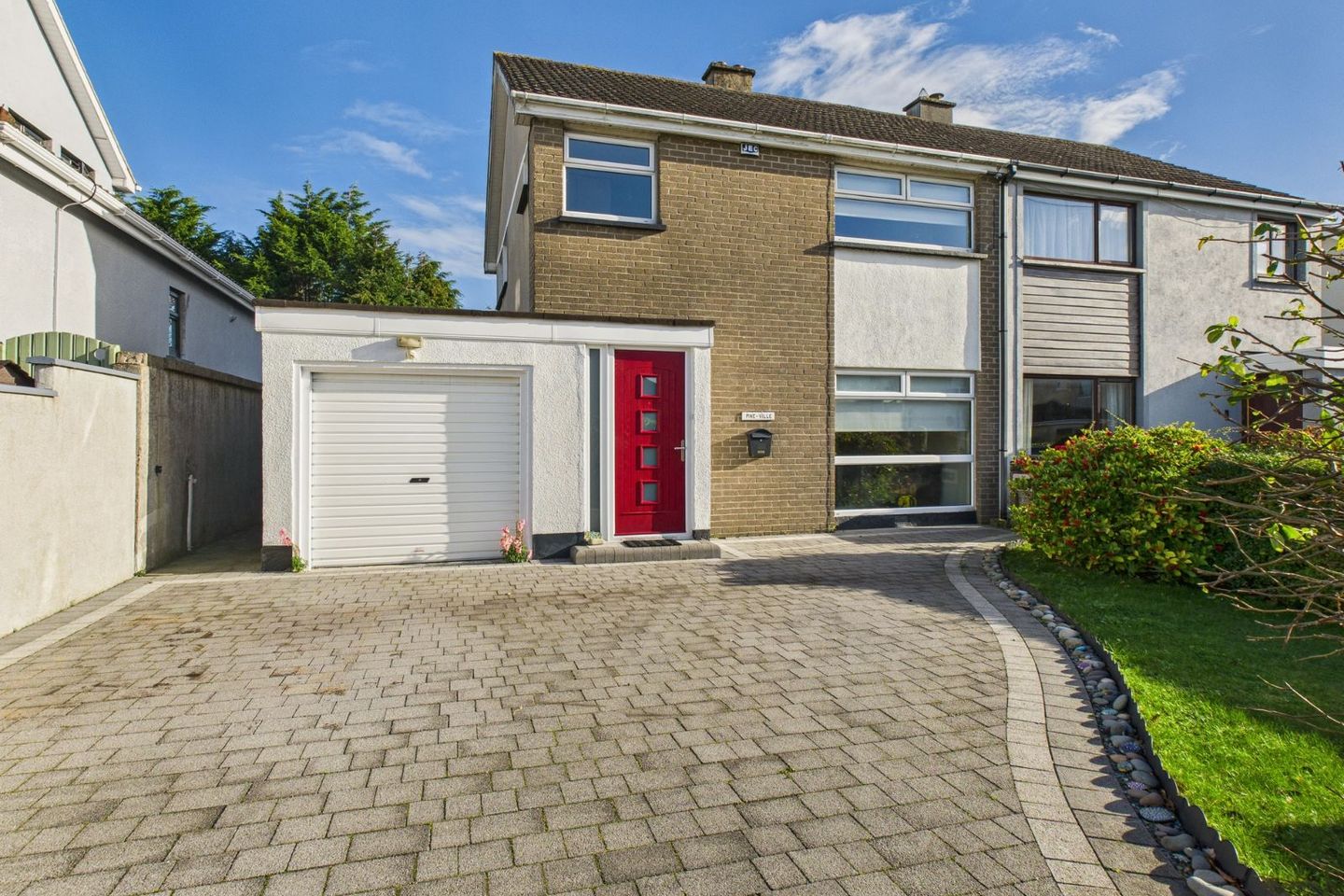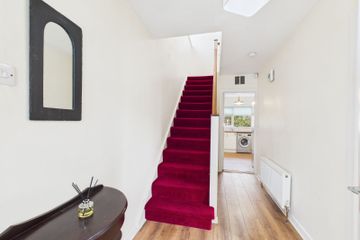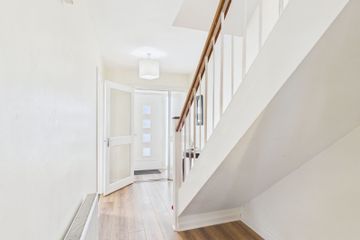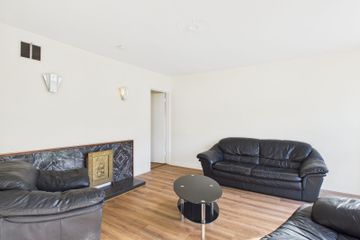



Pineville, 37 Viewmount Park, Dunmore Road, Waterford City Centre, X91FF1P
€335,000
- Price per m²:€3,317
- Estimated Stamp Duty:€3,350
- Selling Type:By Private Treaty
- BER No:111317400
- Energy Performance:258.57 kWh/m2/yr
About this property
Highlights
- Well maintained 3-bed semi-detached home in a sought-after mature residential development.
- Superb spacious private rear garden.
- Integrated garage suitable for conversion (subject to planning permission).
- Cobblelock driveway to front with gated side entrance.
- Within walking distance of University Hospital Waterford.
Description
Located in one of Waterford’s most sought-after residential areas, this beautifully maintained three-bedroom semi-detached home with attached garage offers an ideal blend of comfort, convenience, and style. Set within the mature and established Viewmount Park estate, this property presents an excellent opportunity for anyone seeking a quiet and well-connected location close to every amenity. The exterior is instantly appealing, with a cobblelock driveway providing ample parking and a striking modern composite front door adding a touch of contemporary flair. A gated side entrance leads to a spacious rear garden—an inviting outdoor space, ideal for relaxing or gardening enthusiasts alike. Inside, the accommodation is bright and well-proportioned throughout. The ground floor includes an entrance hall, a spacious living room, and a kitchen/dining area overlooking the rear garden, perfect for both everyday living and entertaining. Upstairs there are three generous bedrooms, including a main bedroom with ensuite, and a shower room. The attached garage provides excellent additional storage or potential for conversion to extra living space, subject to the necessary planning permission. The property benefits from modern features such as oil-fired central heating, double-glazed windows, and a recently installed PVC composite front door, ensuring both comfort and energy efficiency. The home has been well cared for, offering the new owner an opportunity to move in and enjoy immediately while still leaving scope to add personal touches. Viewmount Park remains a highly regarded and convenient location, just off the Dunmore Road. It lies within walking distance of University Hospital Waterford and is only minutes from Ardkeen and Tesco shopping centres, a selection of cafés, restaurants, and the scenic Maypark River Walk. Excellent primary and secondary schools are nearby, and the area is well serviced by public transport with easy access to the outer ring road, Waterford city and the seaside village of Dunmore East. Ground Floor: Entrance Hall: 1.45m x 1.01m (4' 9" x 3' 4") and 1.83m x 4.00m (6' 0" x 13' 1") The entrance hall, accessed via a lovely new PVC composite front door that exudes both style and security, features bright neutral walls and attractive wood-effect flooring leading to a striking staircase with rich red carpet. The space feels open and welcoming, setting a warm tone for the home. Living Room: 4.28m x 4.02m (14' 1" x 13' 2") The bright and spacious living room overlooks the front of the house through a large picture window that fills the space with natural light. Featuring wood-effect flooring and a striking marble fireplace, this inviting room offers a comfortable and elegant setting for relaxation. Kitchen/Dining Room: 6.24m x 3.43m (20' 6" x 11' 3") The bright and spacious kitchen/dining room enjoys lovely views over the rear garden, filling the space with natural light. It features modern white shaker-style cabinetry with contrasting wood-effect countertops, subway-tile splashbacks, and matching wood-effect flooring, creating a warm and contemporary setting ideal for family dining and entertaining. Garage: 2.47m x 5.09m (8' 1" x 16' 8") The home includes an attached garage with a roller door, offering excellent storage or parking space and great potential for conversion to additional living accommodation (subject to planning permission). First Floor: Landing: 2.00m x 2.37m (6' 7" x 7' 9") The bright landing area features a window providing natural light, a continuation of the rich red carpet from the staircase, and access to the attic Bedroom 1: 2.56m x 2.97m (8' 5" x 9' 9") This bright double bedroom overlooks the peaceful rear garden and features neutral décor, carpet flooring, and an ensuite shower room, creating a comfortable and private retreat. En suite Shower Room: 1.66m x 1.42m (5' 5" x 4' 8") Fully tiled with a modern finish and features a corner shower unit, WC, and wash-hand basin with vanity unit, offering a sleek and functional space. Bedroom 2: 3.54m x 4.15m (11' 7" x 13' 7") This spacious double bedroom overlooks the front of the property and features large fitted wardrobes with integrated vanity space, neutral décor, a large window and carpet flooring. Bedroom 3: 2.61m x 3.14m (8' 7" x 10' 4") This bright single bedroom overlooks the front of the property and features neutral décor, carpet flooring, and a large window, making it ideal as a child’s room, guest room, or home office. Shower Room: 1.81m x 1.84m (5' 11" x 6' 0") Fully tiled in a modern style and features a corner shower unit with electric shower, WC, and wash-hand basin, complemented by a frosted window providing natural light and privacy. Outside and Services: Features: Well maintained three-bedroom semi-detached home in the mature and highly regarded Viewmount Park. Attached garage suitable for conversion to extra living space (subject to planning permission). Cobblelock driveway with off-street parking and gated side entrance. Superb spacious private garden to rear. PVC composite front door. Main bedroom en suite. Oil-fired central heating. Double glazed windows. Immediate to University Hospital Waterford and Ardkeen Shopping Centre. Easy access to excellent schools, public transport, the Outer Ring Road and Waterford city.
The local area
The local area
Sold properties in this area
Stay informed with market trends
Local schools and transport

Learn more about what this area has to offer.
School Name | Distance | Pupils | |||
|---|---|---|---|---|---|
| School Name | Gaelscoil Phort Lairge | Distance | 1.9km | Pupils | 202 |
| School Name | Newtown Junior School | Distance | 2.0km | Pupils | 113 |
| School Name | Scoil Naomh Eoin Le Dia | Distance | 2.1km | Pupils | 245 |
School Name | Distance | Pupils | |||
|---|---|---|---|---|---|
| School Name | Scoil Lorcain Boys National School | Distance | 2.1km | Pupils | 333 |
| School Name | Waterpark National School | Distance | 2.2km | Pupils | 237 |
| School Name | Christ Church National School | Distance | 2.3km | Pupils | 123 |
| School Name | St Declan's National School | Distance | 2.4km | Pupils | 415 |
| School Name | St Ursula's National School | Distance | 2.6km | Pupils | 627 |
| School Name | St. Martins Special School | Distance | 2.7km | Pupils | 101 |
| School Name | St Josephs Special Sch | Distance | 2.8km | Pupils | 100 |
School Name | Distance | Pupils | |||
|---|---|---|---|---|---|
| School Name | Newtown School | Distance | 1.9km | Pupils | 406 |
| School Name | De La Salle College | Distance | 2.1km | Pupils | 1031 |
| School Name | Waterpark College | Distance | 2.2km | Pupils | 589 |
School Name | Distance | Pupils | |||
|---|---|---|---|---|---|
| School Name | St Angela's Secondary School | Distance | 2.6km | Pupils | 958 |
| School Name | Abbey Community College | Distance | 2.7km | Pupils | 998 |
| School Name | Mount Sion Cbs Secondary School | Distance | 3.1km | Pupils | 469 |
| School Name | Presentation Secondary School | Distance | 3.6km | Pupils | 413 |
| School Name | Our Lady Of Mercy Secondary School | Distance | 3.8km | Pupils | 498 |
| School Name | St Paul's Community College | Distance | 4.3km | Pupils | 760 |
| School Name | Gaelcholáiste Phort Láirge | Distance | 4.5km | Pupils | 158 |
Type | Distance | Stop | Route | Destination | Provider | ||||||
|---|---|---|---|---|---|---|---|---|---|---|---|
| Type | Bus | Distance | 160m | Stop | Viewmount Park | Route | 354 | Destination | Carrick-on-suir | Provider | Bus Éireann |
| Type | Bus | Distance | 160m | Stop | Viewmount Park | Route | 354 | Destination | Portlaw Town Centre | Provider | Bus Éireann |
| Type | Bus | Distance | 160m | Stop | Viewmount Park | Route | 354 | Destination | The Quay | Provider | Bus Éireann |
Type | Distance | Stop | Route | Destination | Provider | ||||||
|---|---|---|---|---|---|---|---|---|---|---|---|
| Type | Bus | Distance | 170m | Stop | Viewmount Park | Route | 627 | Destination | Sallypark | Provider | J.j Kavanagh & Sons |
| Type | Bus | Distance | 170m | Stop | Viewmount Park | Route | 617 | Destination | Lyons Bar | Provider | J.j Kavanagh & Sons |
| Type | Bus | Distance | 170m | Stop | Viewmount Park | Route | 607 | Destination | Abbey Park | Provider | J.j Kavanagh & Sons |
| Type | Bus | Distance | 170m | Stop | Viewmount Park | Route | 627 | Destination | The Clock Tower | Provider | J.j Kavanagh & Sons |
| Type | Bus | Distance | 170m | Stop | Viewmount Park | Route | 617 | Destination | Waterford Hospital | Provider | J.j Kavanagh & Sons |
| Type | Bus | Distance | 180m | Stop | Viewmount Park | Route | 354 | Destination | Dunmore East | Provider | Bus Éireann |
| Type | Bus | Distance | 270m | Stop | Waterford Hospital | Route | 617 | Destination | Ballygunner | Provider | J.j Kavanagh & Sons |
Your Mortgage and Insurance Tools
Check off the steps to purchase your new home
Use our Buying Checklist to guide you through the whole home-buying journey.
Budget calculator
Calculate how much you can borrow and what you'll need to save
A closer look
BER Details
BER No: 111317400
Energy Performance Indicator: 258.57 kWh/m2/yr
Ad performance
- 03/11/2025Entered
- 3,782Property Views
- 6,165
Potential views if upgraded to a Daft Advantage Ad
Learn How
Daft ID: 16336996

