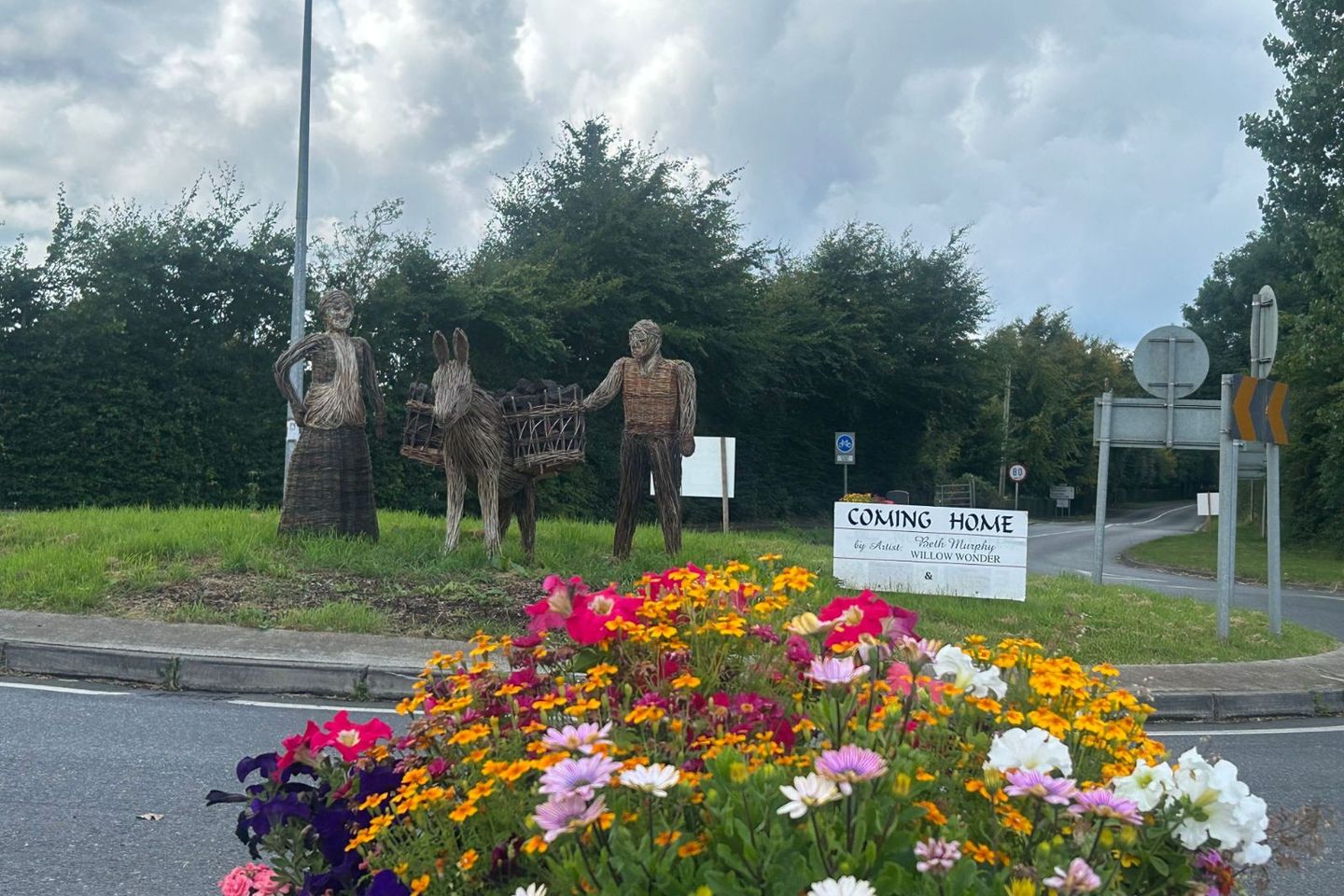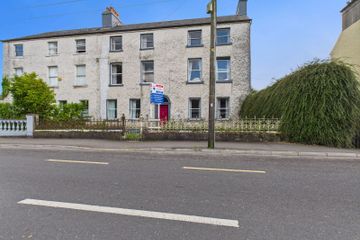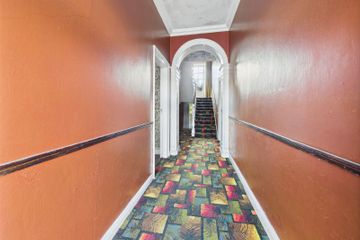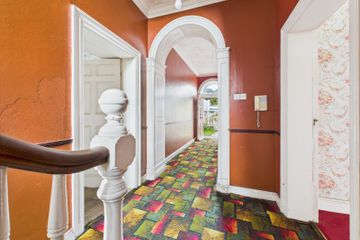



Rathview House, Bracknagh Road, Rathangan, Co. Kildare, R51X045
Price on Application
- Selling Type:By Private Treaty
About this property
Description
Rare opportunity to acquire a substantial Georgian Residence in Rathangan. An imposing 4,160 sq ft three storey over basement listed property dating from the early 1800s with many original features including beautiful ornate cast iron front gate and railings. This property has a side entrance leading to a mature rear garden reaching to c. three quarters of an acre. A double fronted property the ground floor comprises a large entrance hall with reception rooms to each side and a formal dining room to the rear. With superb views over the rear garden, the first floor landing has three extensive bedrooms and a family bathroom coming from it and stairs to the second (top) floor which has a further four double bedrooms. The basement is dry and presents a myriad of opportunities. Some works have been recently completed including a new roof and ceilings in the upper bedrooms. Located at the top of the Village and with within walking distance to Rathangan town centre, Grand Canal Blue Way, Slate River, primary & secondary schools and a short drive to the Curragh Race course and Kildare Village. For the right buyer this is an amazing opportunity to creatively restore this once splendid residence while retaining the necessary integrity of the building. Could that buyer be you? BASEMENT: FRONT HALLWAY: c.2.01 x 4.18m Light fitting, flagstone floor. FRONT ROOM: c.3.92 x 4.20m Light fitting, open fire, flagstone floor. KITCHEN: c.3.56 x 5.44m Light fitting, stainless steel sink, area plumbed, Aga cooker, wooden floor, TV/cable point. MIDDLE HALLWAY: c.2.09 x 1.77m Light fitting, storage press. SIDE HALLWAY: c.2.03 x 1.49m FUEL STORE ROOM BACK: c.2.10 x 4.91m WORKSHOP: c.5.47 x 3.91m BACK ENTRANCE HALLWAY: c.1.55 x 1.71m GROUND FLOOR HALLWAY: c.1.50 x 8.51m Coving, light fitting, dado rail, downstairs storage, phone point, carpet. DINING ROOM: c.4.63 x 4.14m Light fittings, marble feature fireplace, wooden floor, double doors leading to living room. BACK LIVING ROOM: c.4.42 x 5.55m Coving, light fittings, marble feature fireplace, carpet, curtains. FRONT LIVING ROOM: c.5.45 x 6.02m Coving, centre rose, light fitting, curtains, wooden floor. MID LANDING: c.2.02 x 1.02m BATHROOM: c. 2.00 x 2.33m Light fitting, floor covering, WC, WHB, bath FIRST FLOOR LANDING: c.2.04 x 2.07m Coving, light fitting, carpet BEDROOM 1: c.6.33 x 4.14m Coving, light fitting, fitted wardrobes, cast iron fireplace, carpet. BEDROOM 2: c. 4.01 x 5.60m Coving, light fitting, cast iron fireplace, wooden floor. BEDROOM 3: c.5.42 x 6.02m Coving, light fitting, cast iron fireplace, carpet. MIDDLE LANDING: c.2.00 x 2.32m Light fitting, wooden floor. SECONG FLOOR LANDING: c.2.86 x 0.99m Light fitting, wooden floor. BEDROOM 1: c.5.52 x 6.06m Light fitting, wooden floor, fireplace. BEDROOM 2: c.2.92 x 3.05m Light fitting, wooden floor. BEDROOM 3: c.3.25 x 4.17m Light fitting, wooden floor, fireplace. BEDROOM 4: c.4.01 x 5.57m Light fitting, wooden floor, fireplace EXTERNAL FEATURES Outside tap Outside light Patio area Landscaped gardens Side gates SERVICES/HEATING: Mains water Septic tank Solid fuel O.F.C.H. FLOOR AREA: c. 386.46 sq. mtrs / c.4160 sq. ft. PROPERTY AGE: Early 1800’s BER RATING: Exempt GARDEN ORIENTATION: South DISCLAIMER: All descriptions, dimensions, references to condition and necessary permission for use and occupation, and other details are given in good faith and are believed to be correct but any intending purchaser or tenant should not rely on them as statements or representations of fact but must satisfy himself/herself by inspection or otherwise as to the correctness of each of them.
The local area
The local area
Sold properties in this area
Stay informed with market trends
Local schools and transport

Learn more about what this area has to offer.
School Name | Distance | Pupils | |||
|---|---|---|---|---|---|
| School Name | Rathangan Boys National School | Distance | 350m | Pupils | 319 |
| School Name | Bunscoil Bhríde | Distance | 630m | Pupils | 298 |
| School Name | Scoil Bhríde Lackagh | Distance | 6.2km | Pupils | 106 |
School Name | Distance | Pupils | |||
|---|---|---|---|---|---|
| School Name | St Broghan's National School | Distance | 6.6km | Pupils | 77 |
| School Name | St Patrick's National School | Distance | 7.5km | Pupils | 92 |
| School Name | Gaelscoil Mhic Aodha | Distance | 9.0km | Pupils | 215 |
| School Name | Kildare Town Educate Together National School | Distance | 9.3km | Pupils | 420 |
| School Name | St Brigid's Kildare Town Primary School | Distance | 9.3km | Pupils | 1012 |
| School Name | St Peter's National School | Distance | 9.8km | Pupils | 231 |
| School Name | Allen National School | Distance | 9.9km | Pupils | 191 |
School Name | Distance | Pupils | |||
|---|---|---|---|---|---|
| School Name | Ardscoil Rath Iomgháin | Distance | 440m | Pupils | 743 |
| School Name | Kildare Town Community School | Distance | 8.0km | Pupils | 1021 |
| School Name | St Pauls Secondary School | Distance | 9.9km | Pupils | 790 |
School Name | Distance | Pupils | |||
|---|---|---|---|---|---|
| School Name | Oaklands Community College | Distance | 13.6km | Pupils | 804 |
| School Name | St Mary's Secondary School | Distance | 13.8km | Pupils | 1015 |
| School Name | St Conleth's Community College | Distance | 13.8km | Pupils | 753 |
| School Name | Curragh Community College | Distance | 14.0km | Pupils | 300 |
| School Name | Newbridge College | Distance | 14.1km | Pupils | 915 |
| School Name | Patrician Secondary School | Distance | 14.3km | Pupils | 917 |
| School Name | Holy Family Secondary School | Distance | 14.5km | Pupils | 777 |
Type | Distance | Stop | Route | Destination | Provider | ||||||
|---|---|---|---|---|---|---|---|---|---|---|---|
| Type | Bus | Distance | 260m | Stop | Rathangan | Route | 888 | Destination | Athy | Provider | Tfi Local Link Kildare South Dublin |
| Type | Bus | Distance | 320m | Stop | Rathangan | Route | 888 | Destination | Allenwood | Provider | Tfi Local Link Kildare South Dublin |
| Type | Bus | Distance | 320m | Stop | Rathangan | Route | 126x | Destination | Rathangan | Provider | Go-ahead Ireland |
Type | Distance | Stop | Route | Destination | Provider | ||||||
|---|---|---|---|---|---|---|---|---|---|---|---|
| Type | Bus | Distance | 320m | Stop | Rathangan | Route | 126d | Destination | Out Of Service | Provider | Go-ahead Ireland |
| Type | Bus | Distance | 320m | Stop | Rathangan | Route | 126t | Destination | Rathangan | Provider | Go-ahead Ireland |
| Type | Bus | Distance | 320m | Stop | Rathangan | Route | 126a | Destination | Rathangan | Provider | Go-ahead Ireland |
| Type | Bus | Distance | 320m | Stop | Rathangan | Route | 126 | Destination | Rathangan | Provider | Go-ahead Ireland |
| Type | Bus | Distance | 330m | Stop | Rathangan | Route | 126a | Destination | Dublin | Provider | Go-ahead Ireland |
| Type | Bus | Distance | 330m | Stop | Rathangan | Route | 126b | Destination | Dublin | Provider | Go-ahead Ireland |
| Type | Bus | Distance | 330m | Stop | Rathangan | Route | 126x | Destination | Dublin | Provider | Go-ahead Ireland |
Your Mortgage and Insurance Tools
Check off the steps to purchase your new home
Use our Buying Checklist to guide you through the whole home-buying journey.
Budget calculator
Calculate how much you can borrow and what you'll need to save
A closer look
BER Details
Ad performance
- 18/08/2025Entered
- 4,657Property Views
- 7,591
Potential views if upgraded to a Daft Advantage Ad
Learn How
Daft ID: 16263078

