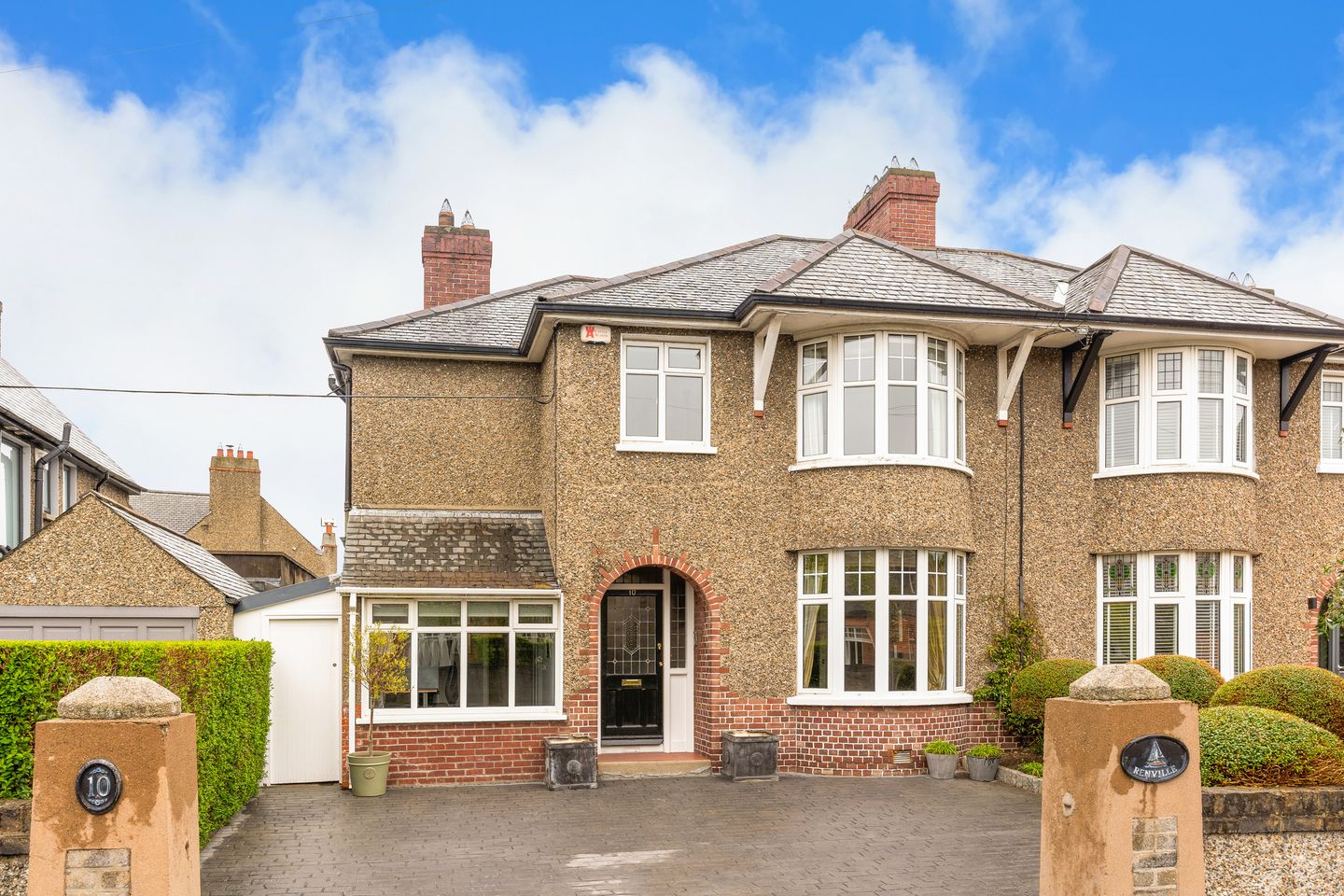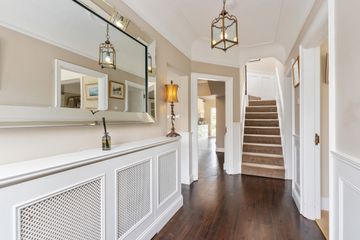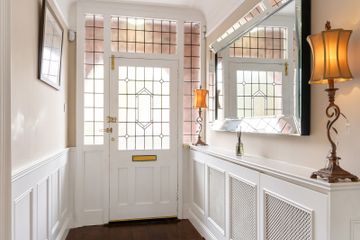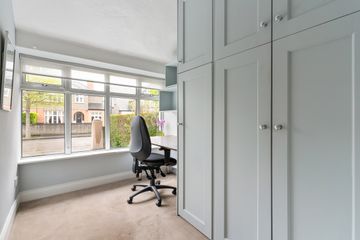


+17

21
Renville, 10 Wilfield Park, Sandymount, Dublin 4, D04DT91
€1,895,000
5 Bed
4 Bath
192 m²
Semi-D
Description
- Sale Type: For Sale by Private Treaty
- Overall Floor Area: 192 m²
Bennetts Auctioneers are delighted to present No.10 Wilfield Park to the market. A fully refurbished and extended five bedroom family home ready for immediate occupation. This bright and spacious 5 bedroom family home briefly compromises of an entrance hall, office, W.C, utility area, lounge, living room, large kitchen, dining area, family bathroom ,5 bedrooms ( two ensuite) laid out over two floors. Features of this property include hard wood floors, feature coving and center roses, double glazed windows, pocket doors, vaulted ceiling, standalone clone bath.
Location
The location is most convenient, with Sandymount and Ballsbridge villages within striking distance. The property is within a gentle stroll of all amenities including shops, restaurants, schools, strand, sports clubs, Aviva Stadium and several modes of public transport including the Dart and Aircoach. City Centre and East Link Bridge are within easy access.
Accommodation:
Ground floor.
Entrance Hall: 6.99m x 1.70m Led detail on the door, hard wooden flooring, ceiling coving and Centre rose.
Office: 2.92m x 2.24 Double glazed windows, carpet flooring, built in wardrobes
W.C: 1.10m x 1.25m W.C, W.H.B
Living room:4.22m x 3.94m carpet flooring, double glazed windows, gas fire affect fireplace, ceiling coving and Centre rose.
Lounge: 3.33 x 3.94 carpet flooring, gas fire affect fireplace, fitted press, ceiling coving and Centre rose
Kitchen/Dining room: 5.71m x 7.77m Hard wooden floor, recessed lights, vaulted ceiling, range of eye and floor level cupboards, gas cooker, gas stove, marble island
Utility area: 3.00m x 3.06m Hard wooden flooring, gas fire affect fireplace, eye and floor level cupboards.
First floor:
Bedroom 1: 4.54m x 2.64m carpet flooring, fitted wardrobe, Centre rose, double glazed windows overlooking front garden.
Ensuite: 0.88m 2.53m WC, W.H.B, tiled flooring, Shower
Bedroom 2: 4.12m x 3.54m Carpet flooring, fitted wardrobe, double glazed windows overlooking the front garden.
Ensuite: 2.42m x 0.86m W.C, W.H.B, shower, tiled flooring
Bathroom:2.39m x 1.41m W.C, W.H.B, tiled flooring, shower, standalone clone bath.
Bedroom 3: 3.37m x 2.24 carpet flooring, fitted wardrobe, double glazed windows.
Bedroom 4: 4.50m x 3.80m Carpet flooring, fitted wardrobes, Centre rose, double glazed windows overlooking rear garden.
Bedroom 5: 4.52m x 3.88m carpet flooring, fitted wardrobe, Centre rose double glazed windows overlooking rear garden.
To the rear there is a sunny rear garden.
Asking Price: €2,000,000

Can you buy this property?
Use our calculator to find out your budget including how much you can borrow and how much you need to save
Property Features
- Fully renovated and extended 5 bedroom family House
- Excellent location, adjacent to the village with all its amenities
- Off street parking for three cars
- Beautifully landscape garden with side access
- Total floor area approx. 192 sq.m
Map
Map
Local AreaNEW

Learn more about what this area has to offer.
School Name | Distance | Pupils | |||
|---|---|---|---|---|---|
| School Name | Enable Ireland Sandymount School | Distance | 250m | Pupils | 43 |
| School Name | Scoil Mhuire Girls National School | Distance | 380m | Pupils | 276 |
| School Name | Shellybanks Educate Together National School | Distance | 570m | Pupils | 360 |
School Name | Distance | Pupils | |||
|---|---|---|---|---|---|
| School Name | Our Lady Star Of The Sea | Distance | 940m | Pupils | 277 |
| School Name | St Matthew's National School | Distance | 1.1km | Pupils | 218 |
| School Name | John Scottus National School | Distance | 1.5km | Pupils | 177 |
| School Name | St Declans Special Sch | Distance | 1.6km | Pupils | 35 |
| School Name | Saint Mary's National School | Distance | 1.6km | Pupils | 628 |
| School Name | Gaelscoil Eoin | Distance | 1.7km | Pupils | 23 |
| School Name | St Christopher's Primary School | Distance | 1.7km | Pupils | 634 |
School Name | Distance | Pupils | |||
|---|---|---|---|---|---|
| School Name | Sandymount Park Educate Together Secondary School | Distance | 690m | Pupils | 308 |
| School Name | Blackrock Educate Together Secondary School | Distance | 690m | Pupils | 98 |
| School Name | St Michaels College | Distance | 850m | Pupils | 713 |
School Name | Distance | Pupils | |||
|---|---|---|---|---|---|
| School Name | Marian College | Distance | 850m | Pupils | 306 |
| School Name | St Conleths College | Distance | 1.5km | Pupils | 328 |
| School Name | The Teresian School | Distance | 1.6km | Pupils | 236 |
| School Name | Muckross Park College | Distance | 1.8km | Pupils | 707 |
| School Name | Ringsend College | Distance | 1.8km | Pupils | 219 |
| School Name | Sandford Park School | Distance | 2.2km | Pupils | 436 |
| School Name | Gonzaga College Sj | Distance | 2.4km | Pupils | 570 |
Type | Distance | Stop | Route | Destination | Provider | ||||||
|---|---|---|---|---|---|---|---|---|---|---|---|
| Type | Bus | Distance | 150m | Stop | Wilfield Park | Route | S2 | Destination | Heuston Station | Provider | Dublin Bus |
| Type | Bus | Distance | 170m | Stop | Sandymount Station | Route | S2 | Destination | Irishtown | Provider | Dublin Bus |
| Type | Bus | Distance | 180m | Stop | Wilfield Park | Route | S2 | Destination | Irishtown | Provider | Dublin Bus |
Type | Distance | Stop | Route | Destination | Provider | ||||||
|---|---|---|---|---|---|---|---|---|---|---|---|
| Type | Rail | Distance | 200m | Stop | Sandymount | Route | Dart | Destination | Dublin Connolly | Provider | Irish Rail |
| Type | Rail | Distance | 200m | Stop | Sandymount | Route | Dart | Destination | Bray (daly) | Provider | Irish Rail |
| Type | Rail | Distance | 200m | Stop | Sandymount | Route | Dart | Destination | Howth | Provider | Irish Rail |
| Type | Rail | Distance | 200m | Stop | Sandymount | Route | Dart | Destination | Dun Laoghaire (mallin) | Provider | Irish Rail |
| Type | Rail | Distance | 200m | Stop | Sandymount | Route | Dart | Destination | Malahide | Provider | Irish Rail |
| Type | Rail | Distance | 200m | Stop | Sandymount | Route | Dart | Destination | Greystones | Provider | Irish Rail |
| Type | Bus | Distance | 220m | Stop | Park Avenue | Route | 47 | Destination | Poolbeg St | Provider | Dublin Bus |
Video
Property Facilities
- Parking
- Gas Fired Central Heating
- Alarm
BER Details

BER No: 111323986
Energy Performance Indicator: 227.11 kWh/m2/yr
Statistics
02/05/2024
Entered/Renewed
3,006
Property Views
Check off the steps to purchase your new home
Use our Buying Checklist to guide you through the whole home-buying journey.

Similar properties
€1,950,000
82 Northumberland Road, Dublin 4, Ballsbridge, Dublin 46 Bed · 4 Bath · Semi-D€1,950,000
2 Sydenham Road Ballsbridge Dublin 4, Ballsbridge, Dublin 4, D04T9X46 Bed · 6 Bath · Semi-D€2,250,000
38 Lansdowne Road Ballsbridge Dublin 4, Ballsbridge, Dublin 4, D04V9927 Bed · 5 Bath · Semi-D€2,650,000
Clogheen, 2 Carlton Villas, Shelbourne Road, Ballsbridge, Dublin 4, D04N5P05 Bed · 2 Bath · Terrace
€2,800,000
3 Seaview Terrace, Donnybrook, Dublin 4, D04DA025 Bed · 4 Bath · Semi-D€2,850,000
20 Herbert Street, Dublin 2, D02NN835 Bed · 5 Bath · Terrace€3,250,000
29 Sandymount Road, Sandymount, Dublin 4, Dublin 4, D04F9K85 Bed · 2 Bath · End of Terrace€3,250,000
2 Shrewsbury Park Ballsbridge Dublin 4, Ballsbridge, Dublin 4, D04P7665 Bed · 3 Bath · Detached€3,500,000
50 Sydney Parade Avenue, Sandymount, Sandymount, Dublin 4, D04X3V16 Bed · 4 Bath · Detached€3,500,000
23 Clyde Road, Ballsbridge, Dublin 4, D04R7265 Bed · 4 Bath · Semi-D€4,250,000
Glengarriff, 24 Claremont Road, Sandymount, Dublin 4, D04FH685 Bed · 3 Bath · Detached€4,950,000
6 Shrewsbury Gardens, Shrewsbury Road, Ballsbridge Dublin 4, Dublin 4, D04H6F25 Bed · 5 Bath · Townhouse
Daft ID: 119321204


Marc McGrath
01 2602520Thinking of selling?
Ask your agent for an Advantage Ad
- • Top of Search Results with Bigger Photos
- • More Buyers
- • Best Price

Home Insurance
Quick quote estimator
